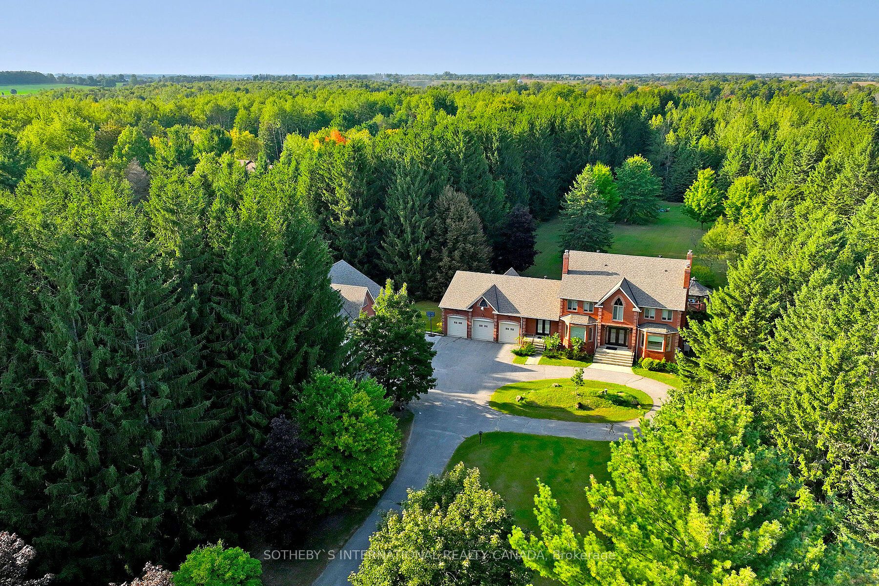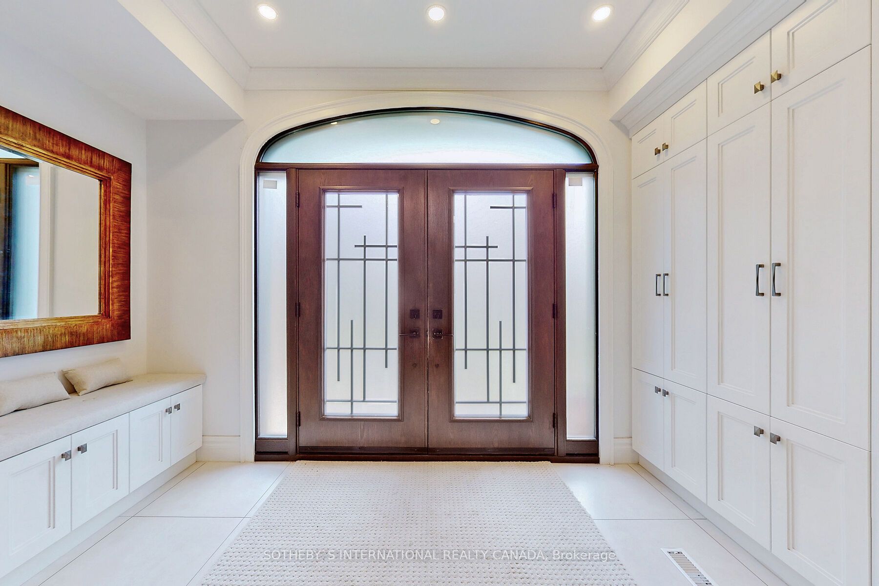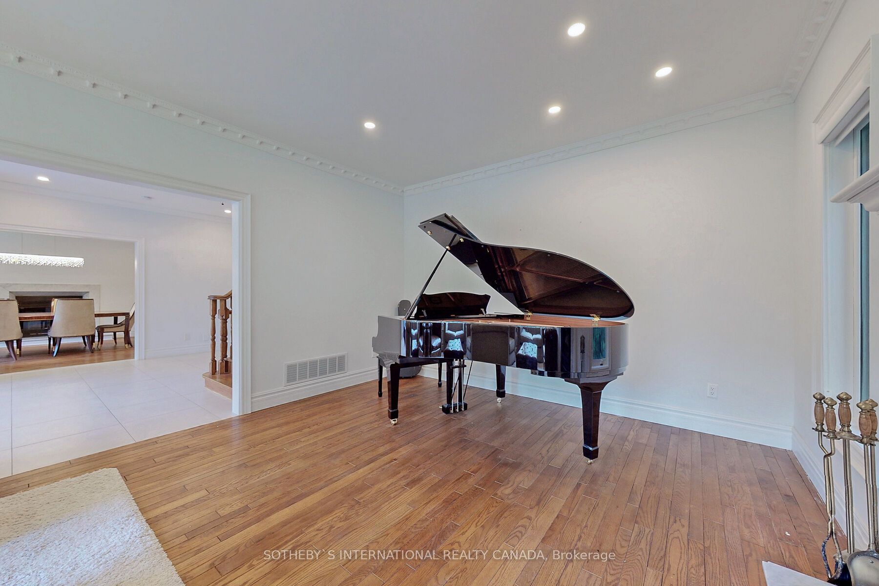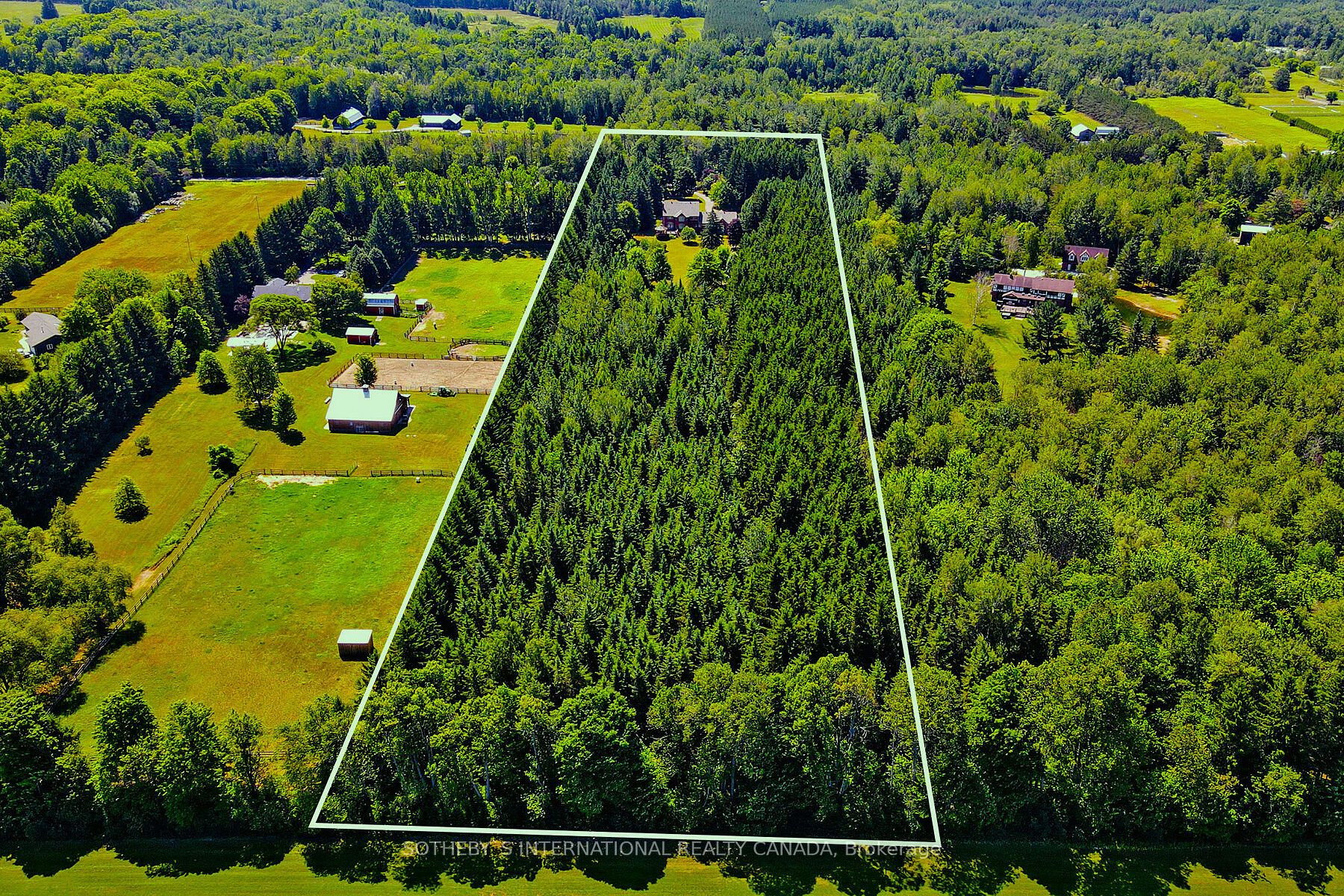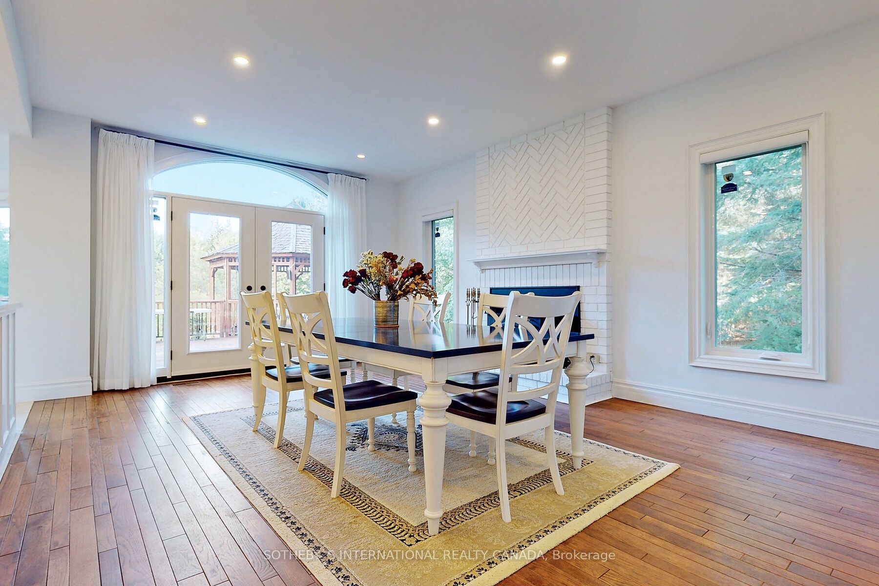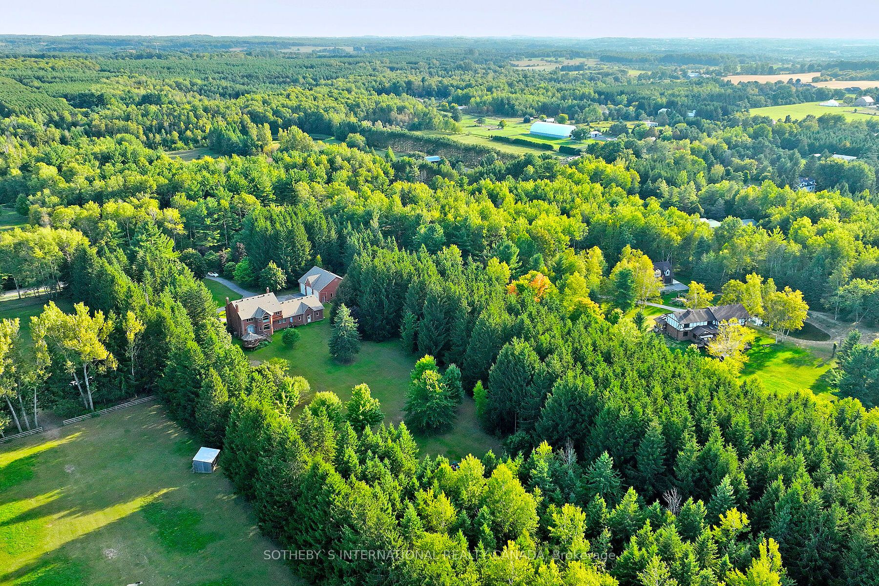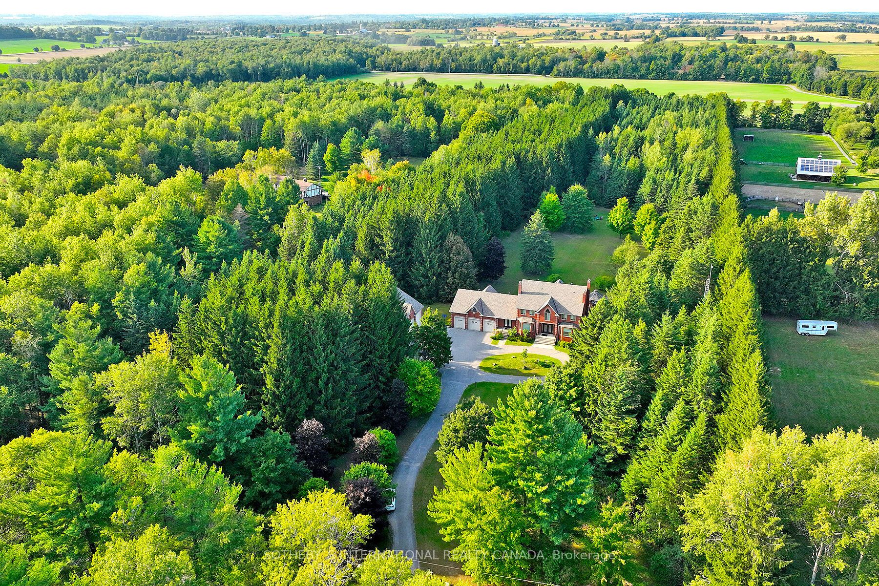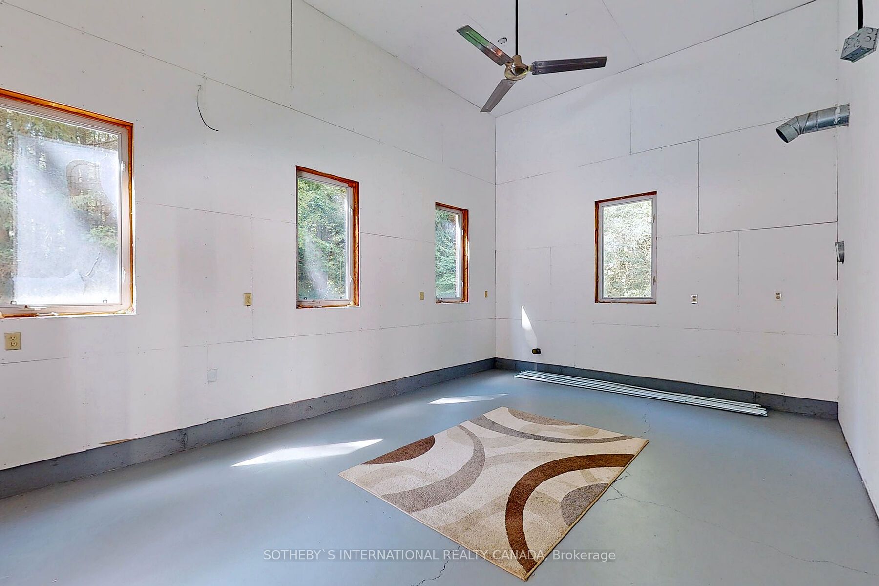452 Feasby Rd
$2,998,500/ For Sale
Details | 452 Feasby Rd
Extraordinary Parcel of Private Oasis. This Modern Luxurious Residence Beautifully Situated w Enchanted Forests, Greenery Landscape & Prestigious Estates. Over 10 Acres Outdoor Playground Inlays with Walking Trails. 2021 Throughout Renovation. *Main Building*Appx 6500sf interior 4400sf above grade. Main 9'Ceiling w Library/Office. Lower In-law Suite. New Kitchen & Bath. Lavish Stone Counter/Slab, hardwood flr, Cabinetry b/i & Upscale Appliance. Designer Lighting. Home Automation & Security. Wood Gazebo & Deck. 2021 Roof. Plenty 2018 Windows.*Rarely-found Detach Side Building*Separate Furnace, AC, Ventilation, 270 AMP& 240V Electrical. Painted flr, 2021 Roof/drywall, moisture barrier insulations. 6 large windows, Storm-door & 3 Baydoors. Appx 2000sf &15' Ceilings for lift or loft potentials. Truly A Paradise for Car Collectors, Workshop Pros, & Man Cave Entertainment Champions. Easy access to Equestrians, Golf Courses, Ski Resorts, Shopping & Schools. 35-min Drive to Markham & Toronto.
Total 3 AC (2 Owned, 1 Rented) 3 Furnace: (2 Owned, 1 Rented). 3 Water Tanks (Owned). 1 Propane Tank (Owned). 1 Well-X-Trol Pressurized Well Tank (Owned).
Room Details:
| Room | Level | Length (m) | Width (m) | Description 1 | Description 2 | Description 3 |
|---|---|---|---|---|---|---|
| Living | Main | 6.69 | 4.13 | Fireplace | Hardwood Floor | Bay Window |
| Dining | Main | 6.16 | 4.10 | Fireplace | Hardwood Floor | Bay Window |
| Breakfast | Main | 6.04 | 4.40 | French Doors | Hardwood Floor | W/O To Patio |
| Kitchen | Main | 6.37 | 4.79 | B/I Appliances | Quartz Counter | W/O To Patio |
| Office | Main | 4.48 | 4.30 | Combined W/Library | Hardwood Floor | W/O To Porch |
| 5th Br | Main | 4.96 | 3.85 | 3 Pc Ensuite | Hardwood Floor | B/I Closet |
| Laundry | Main | 4.70 | 2.19 | Laundry Sink | Quartz Counter | W/O To Deck |
| Prim Bdrm | 2nd | 6.59 | 4.14 | 5 Pc Ensuite | Hardwood Floor | W/I Closet |
| 2nd Br | 2nd | 5.13 | 4.26 | 5 Pc Bath | Hardwood Floor | Large Closet |
| 3rd Br | 2nd | 4.54 | 4.15 | 5 Pc Ensuite | Hardwood Floor | Large Closet |
| 4th Br | 2nd | 4.39 | 3.85 | 4 Pc Ensuite | Hardwood Floor | Double Closet |
| Br | Bsmt | 4.02 | 3.37 | Closet | Tile Floor | Window |
