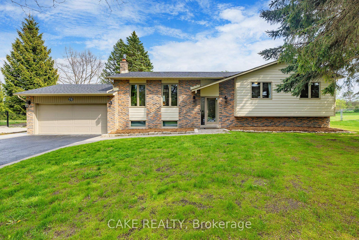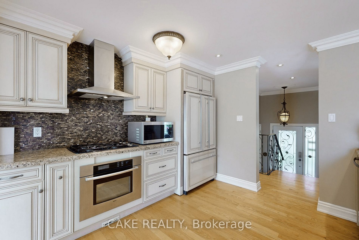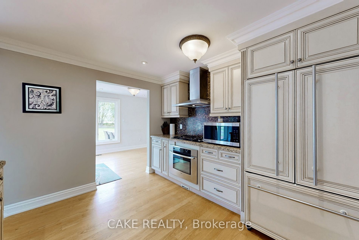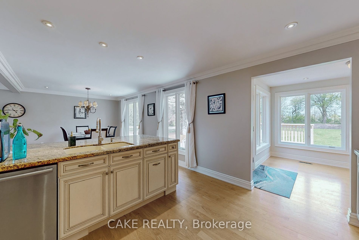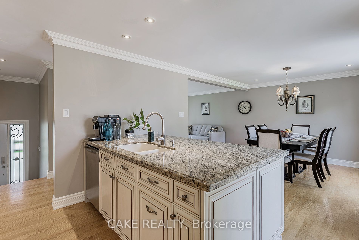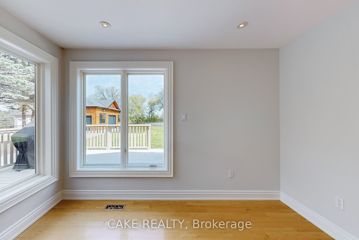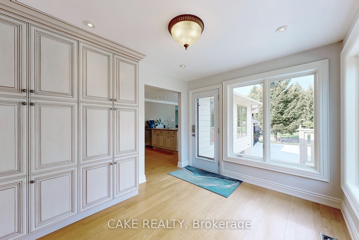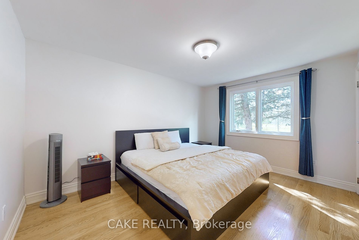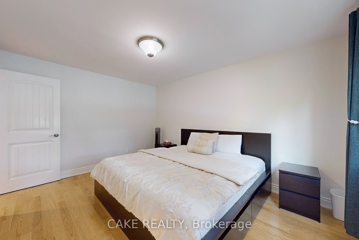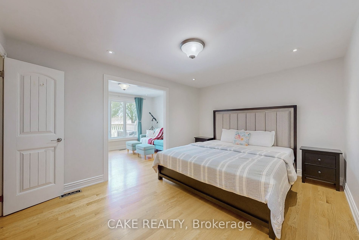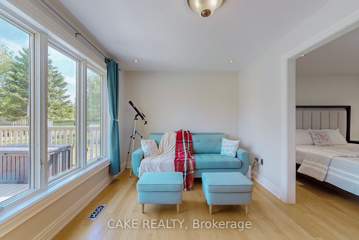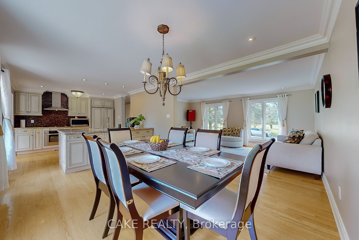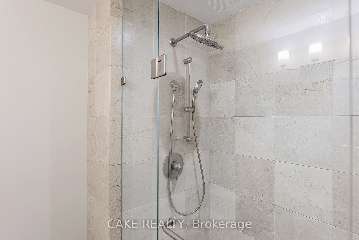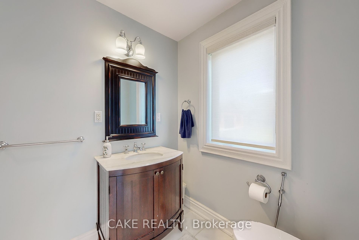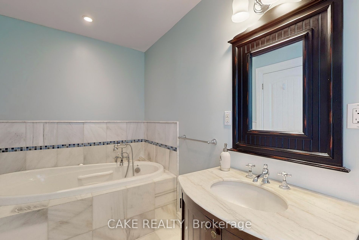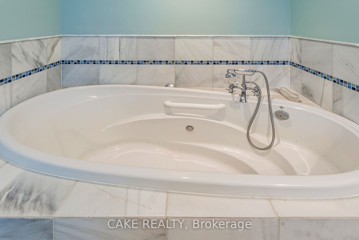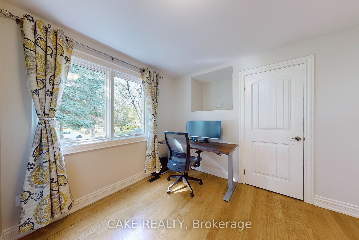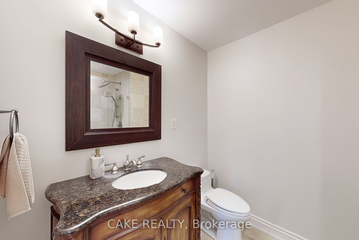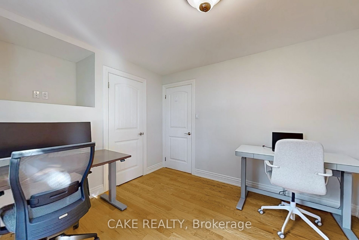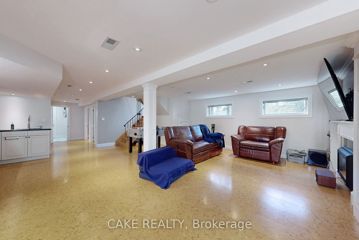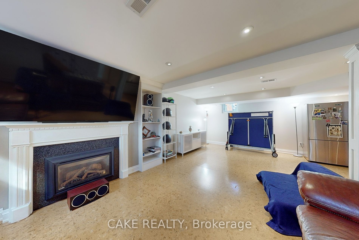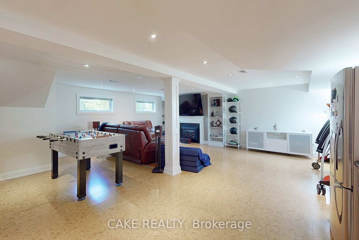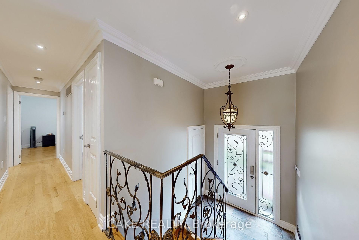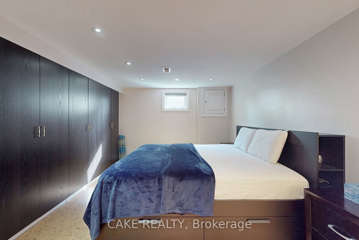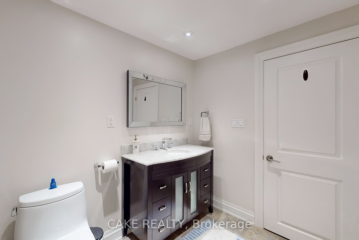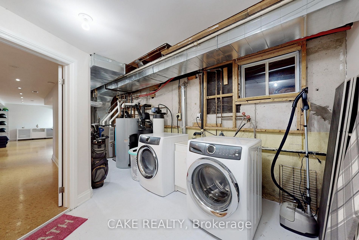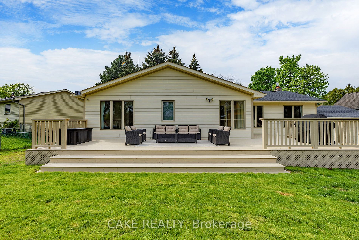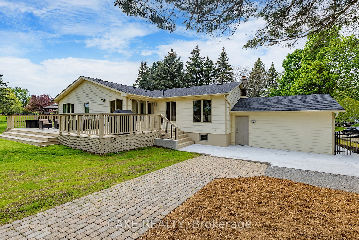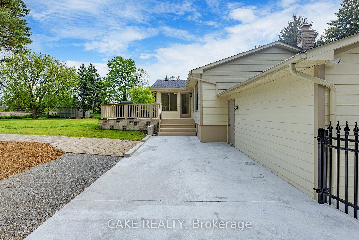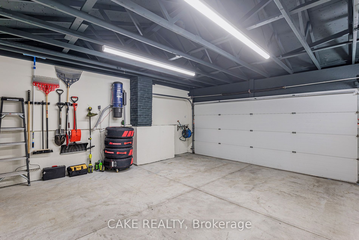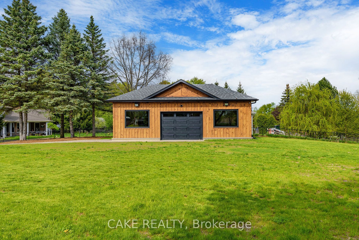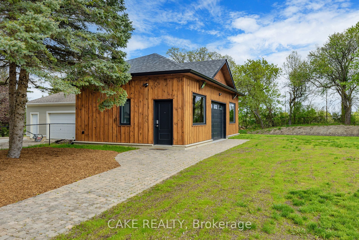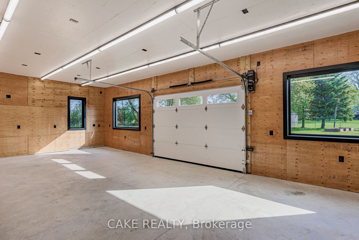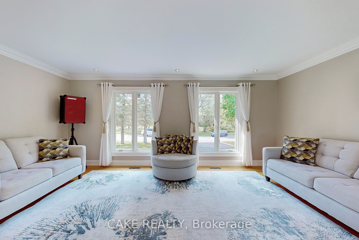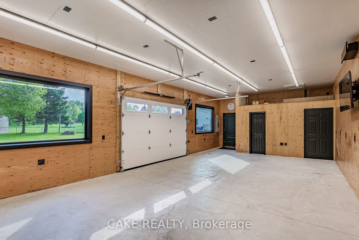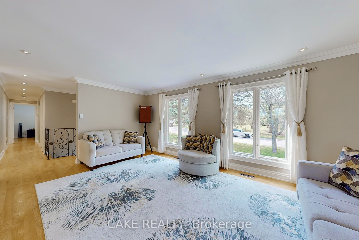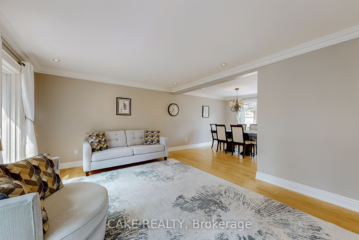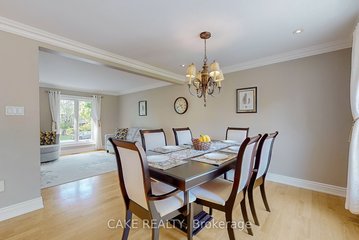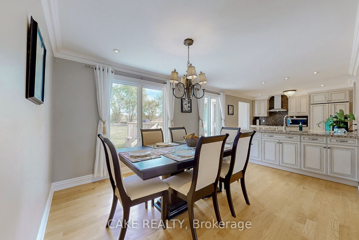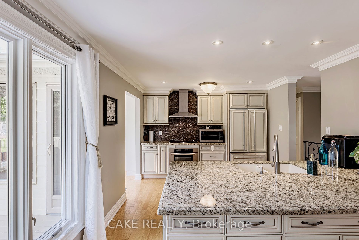73 Moore Park Dr
$1,799,000/ For Sale
Details | 73 Moore Park Dr
SCHOMBERG- On a large prestigious private 0.6 Acre lot located on a coveted dead end street with lots of parking & set back handsomely from the road, featuring a large backyard backing onto green space, this 3+1, 3 bath Raised BUNGALOW, is nicely suited for those looking for ONE FLOOR LIVING, has a fully finished basement with kitchen, bathroom, large bedroom with closet space, & brightly lit living room with fireplace. Light floods the gorgeous kitchen, with granite counters, gas range and SS appliances. The Principle bedroom features a tandem sitting room, ensuite bath and walk-in closet. The main floor living extends out to the large back deck. The immaculately clean double car attached garage has access also to the backyard. The backyard is fully fenced & gated which allows side yard entry to a second 800 SQF newly constructed fully serviced garage featuring a large overhead door, triple pane windows, hydronic in floor heating system, upgraded electrical system & outlets suitable for GARAGE WORKSHOP (wow...look at the photos you will get it), pool house or tiny home. Market value of the home plus construction value of this new garage supersedes the listing price. This unique property is a RARE FIND and suits most families who need an In law suite & a home office, or need a garage for cars or bikes, or extras square footage to run a home-based business. Best location ever! 15 minute to Upper Canada Mall, 20 minute drive to King city, 30 minute drive to Barrie, One hour to Union Station via train from King city
Wired new smoke/carbon monoxide detector, smart switches for lights, side mounted garage door openers, backyard floodlights, security cameras, and all fixtures now attached and free and clear of liens and encumbrances upon closing
Room Details:
| Room | Level | Length (m) | Width (m) | Description 1 | Description 2 | Description 3 |
|---|---|---|---|---|---|---|
| Living | Main | 5.44 | 3.70 | Crown Moulding | Pot Lights | Hardwood Floor |
| Dining | Main | 4.06 | 3.20 | Crown Moulding | Large Window | Hardwood Floor |
| Kitchen | Main | 4.06 | 3.20 | Combined W/Dining | Granite Counter | Hardwood Floor |
| Sunroom | Main | 4.06 | 3.00 | W/O To Sundeck | Pantry | Hardwood Floor |
| Prim Bdrm | Main | 4.35 | 3.23 | Combined W/Sitting | 4 Pc Ensuite | Hardwood Floor |
| Sitting | Main | 4.35 | 3.50 | Combined W/Br | 4 Pc Ensuite | Large Window |
| 2nd Br | Main | 4.10 | 3.25 | Closet | Hardwood Floor | West View |
| 3rd Br | Main | 3.01 | 3.24 | Hardwood Floor | Closet | West View |
| Family | Lower | 7.31 | 6.00 | Combined W/Kitchen | Cork Floor | Gas Fireplace |
| 4th Br | Lower | 5.10 | 3.24 | Cork Floor | Closet | South View |
