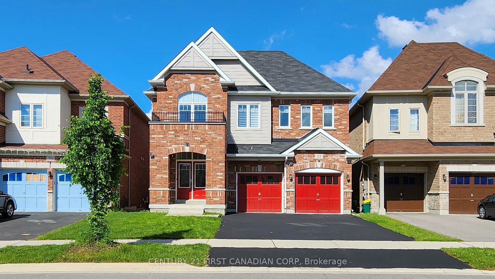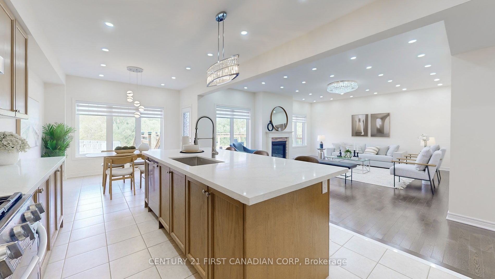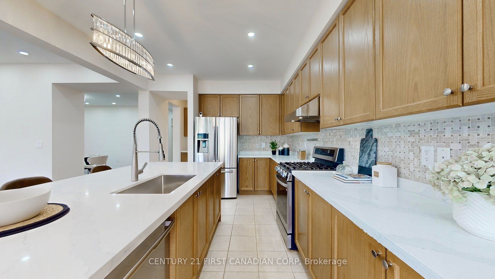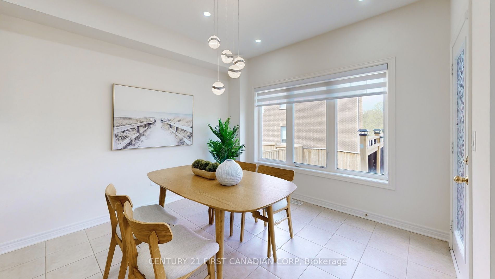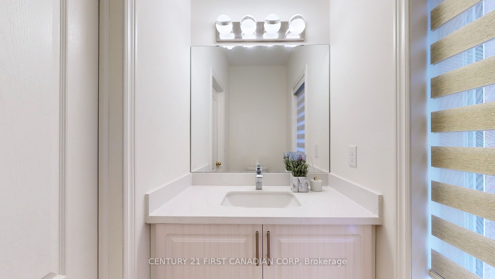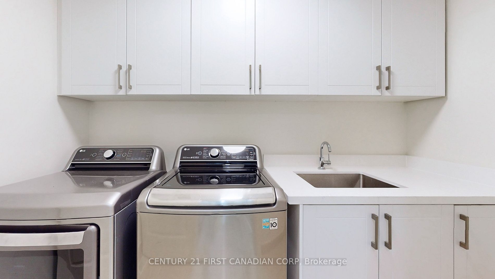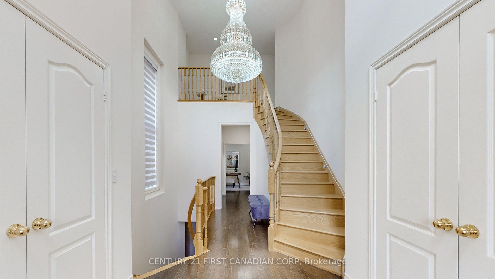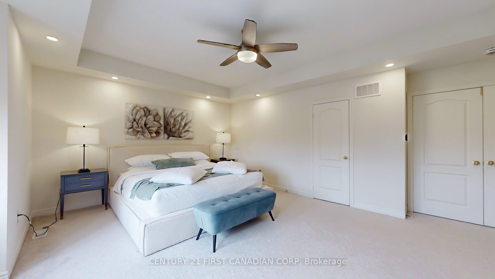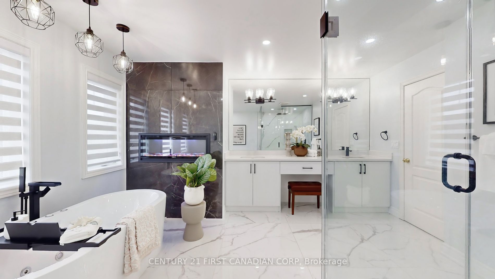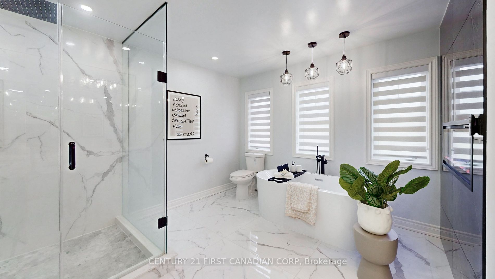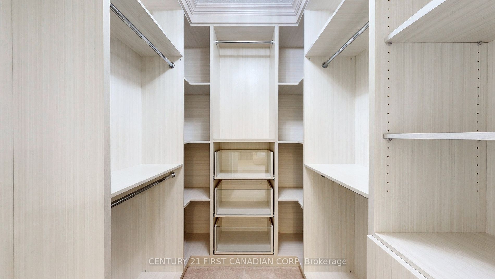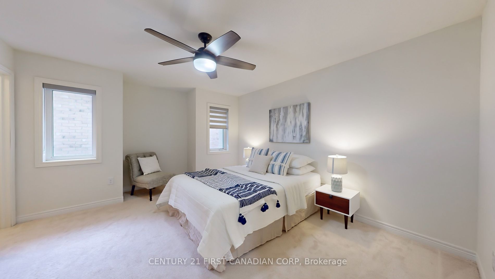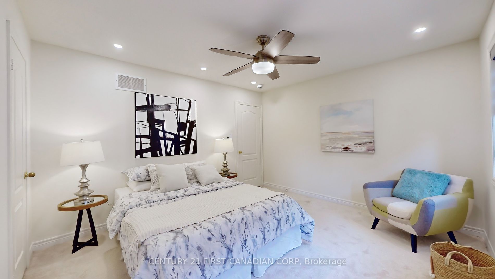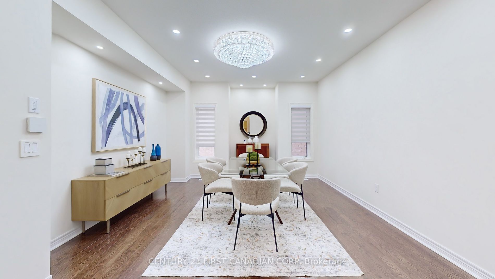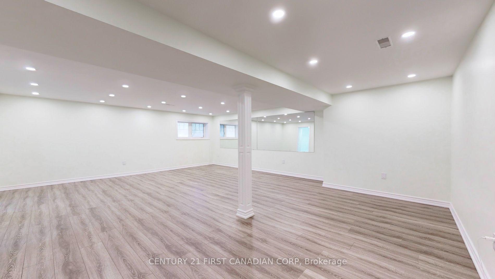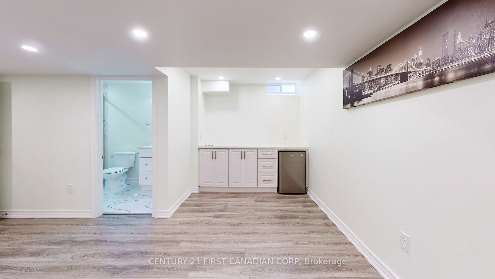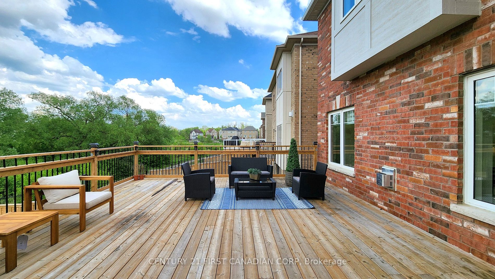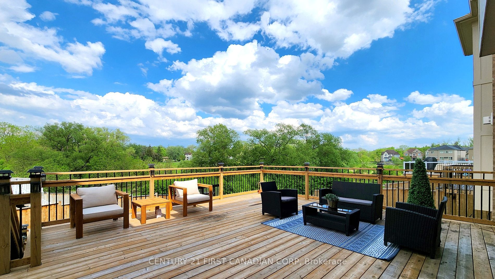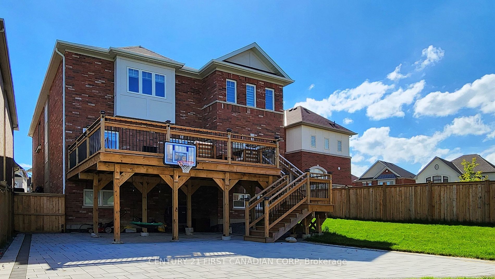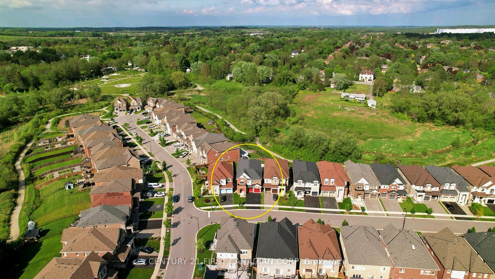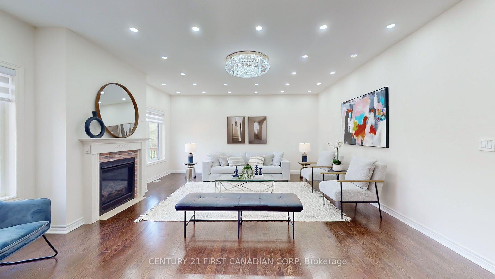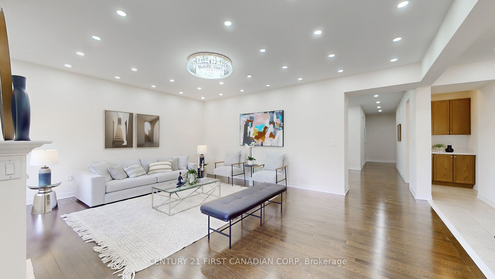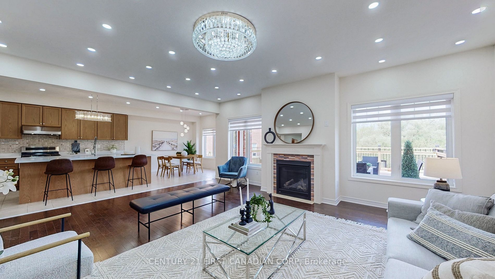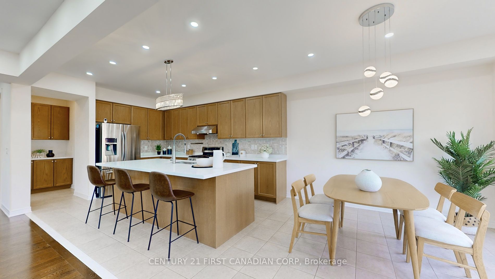23 John Weddell Ave
$2,199,000/ For Sale
Details | 23 John Weddell Ave
Welcome To This 5+1 Br & 5.5 Bath Smart Home W/An Area Of 4,233Sqft Above Ground As Per Builder's Plan. $$$ In Upgrades inside & outside the house. Freshly Painted, Showcasing Brand New Look from Top to Bottom, Gorgeous Chandelier In Corridor. 9Ft Ceiling On Main Floor & 2nd Floor! Large Kitchen W/Oversized Island W/New Quartz Counter Tops, and W/I Pantry. New blinds entire home, pot lights, and crystal lightings. Hardwood Floor throughout Main Floor. Oversize Master Bedroom W/Custom made his/her Large Luxury Closets, and Ensuite W/an electric Fireplace, Quartz Counter top, Jacuzzi Tub, Huge Stand up Shower w/rainfall shower. Generous Size for Other 5 Bedrooms W/4 Bath. Lovingly maintained large backyard W/large deck facing ravine for outdoor enjoyment! Thoughtfully designed basement, offering big recreation space, theatre, an additional bedroom and a full bath. Rough in EV Charger, New Irrigation system, Close To Public School, Park, Mins To Hwy404, Upper Canada Mall And Go Station.
See Photos & 3D Tour. Great View Lot W/Fully Fenced Backyard, Oversized Deck & Patio, Plus Fully Finished Basement W/1 Bedroom, Media/Ent, Wet Bar, Rec & 4 piece Bath!!! Rough in EV Charger, and New set of Irrigation system.
Room Details:
| Room | Level | Length (m) | Width (m) | Description 1 | Description 2 | Description 3 |
|---|---|---|---|---|---|---|
| Kitchen | Main | 3.65 | 3.53 | Combined W/Family | Open Concept | Centre Island |
| Breakfast | Main | 3.65 | 3.53 | Combined W/Kitchen | W/O To Deck | Large Window |
| Living | Main | 6.09 | 5.18 | O/Looks Backyard | Gas Fireplace | Hardwood Floor |
| Dining | Main | 6.27 | 4.00 | Recessed Lights | Hardwood Floor | Large Window |
| Library | Main | 3.60 | 3.35 | Large Window | Hardwood Floor | Recessed Lights |
| Prim Bdrm | 2nd | 5.73 | 4.75 | His/Hers Closets | 5 Pc Ensuite | Electric Fireplace |
| 2nd Br | 2nd | 3.96 | 4.20 | W/I Closet | 4 Pc Ensuite | Ceiling Fan |
| 3rd Br | 2nd | 4.20 | 3.65 | Semi Ensuite | W/I Closet | Ceiling Fan |
| 4th Br | 2nd | 4.20 | 3.96 | Large Window | W/I Closet | Ceiling Fan |
| 5th Br | 2nd | 5.00 | 7.80 | 4 Pc Ensuite | W/I Closet | Ceiling Fan |
| Br | Bsmt | 3.30 | 3.63 | Closet | Vinyl Floor | Recessed Lights |
| Media/Ent | Bsmt | 3.30 | 3.56 | Vinyl Floor |
