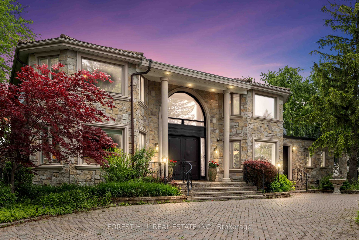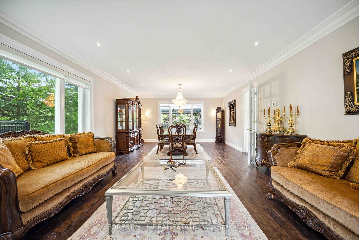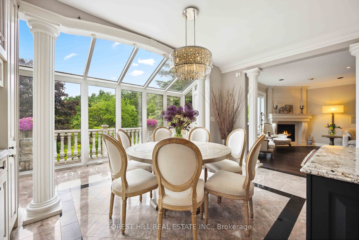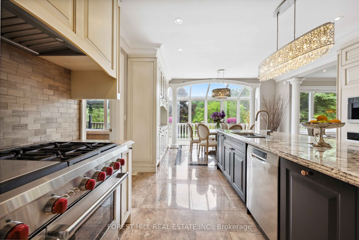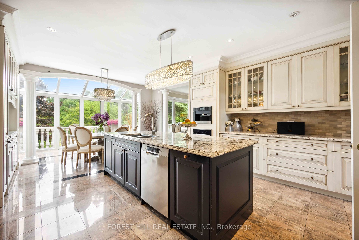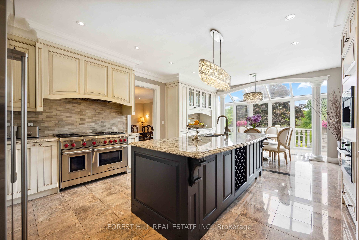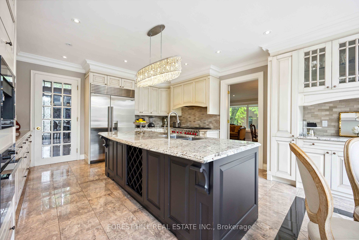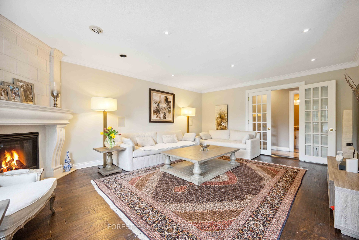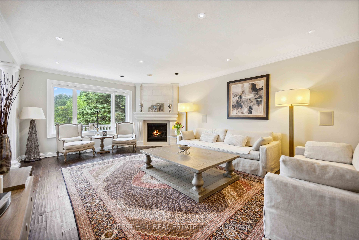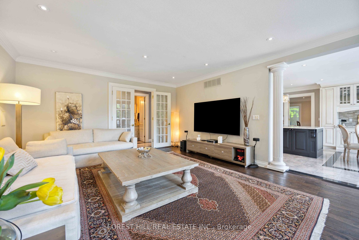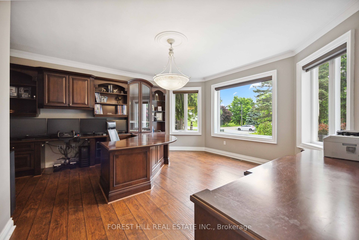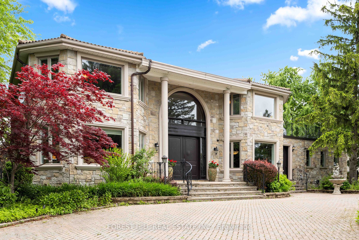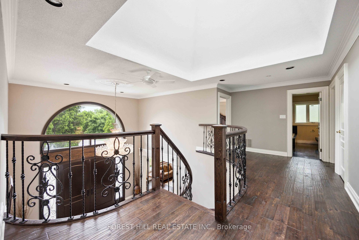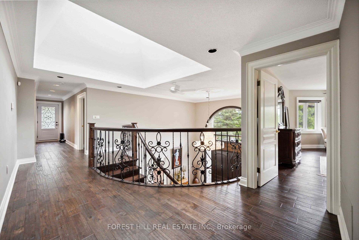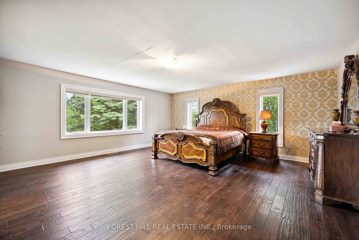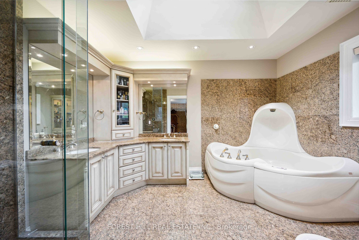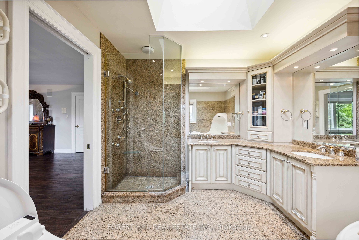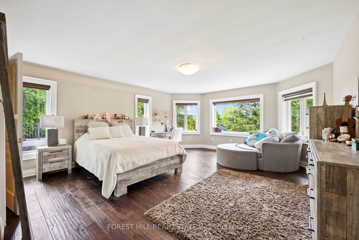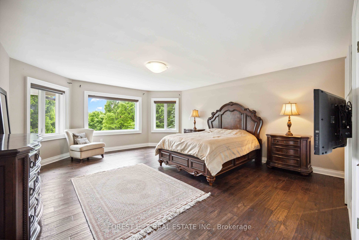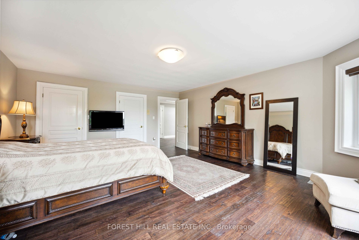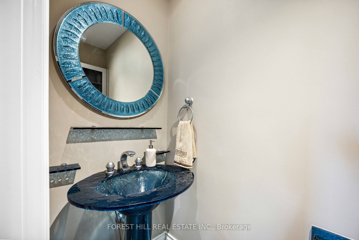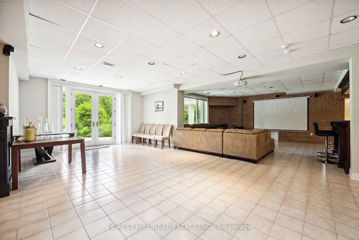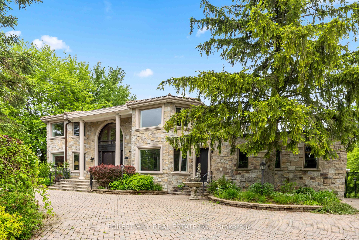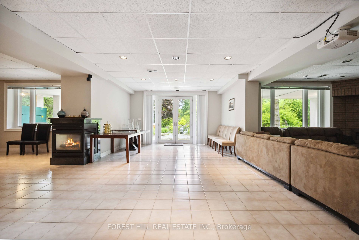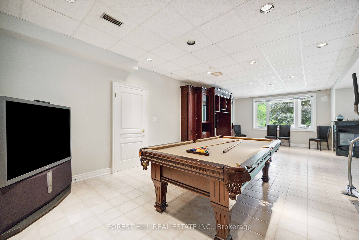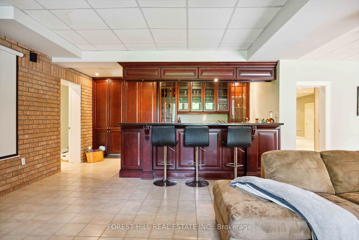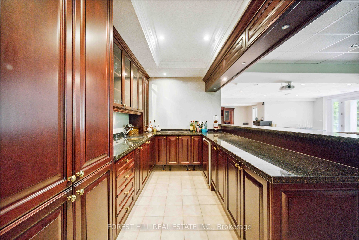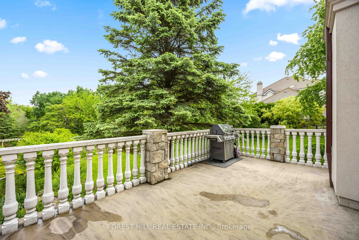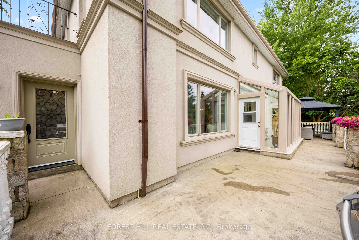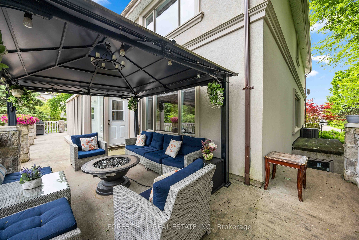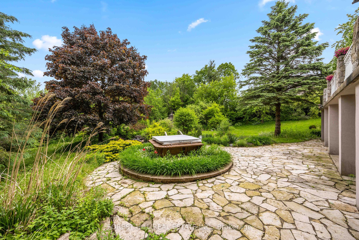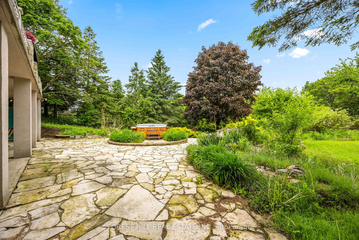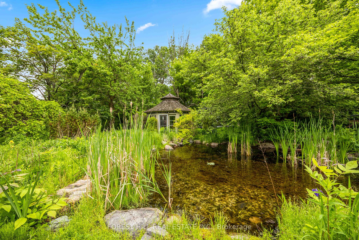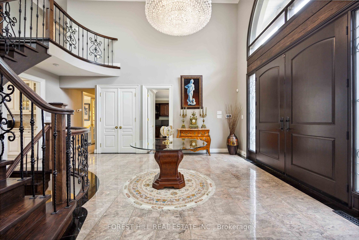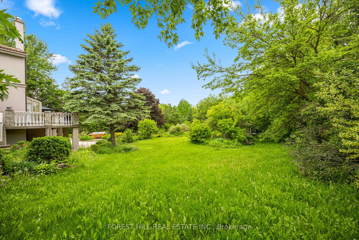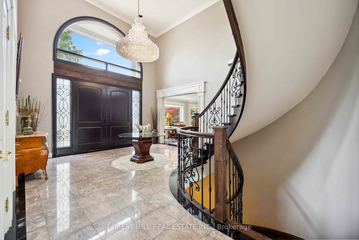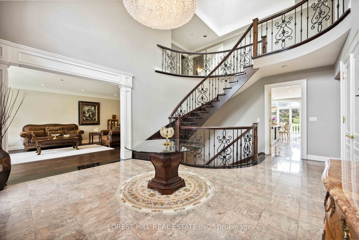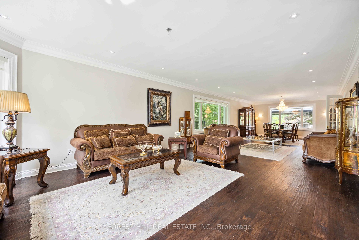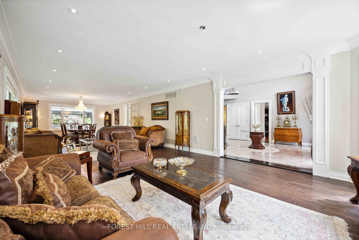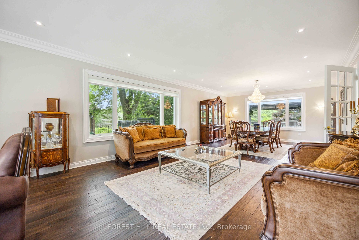716 WOODLAND ACRES Cres
$4,650,000/ For Sale
Details | 716 WOODLAND ACRES Cres
A MAGNIFICENT HOME NESTLED ON THE PRESTIGIOUS WOODLAND ACRES CRESCENT! This stunning estate home boasts over 5000 square feet of luxurious and spacious living! With over $500k in renovations, this home is a true gem. The backyard is a breathtaking sanctuary with lush greenery and a hot tub surrounded by nature. Step into your private oasis complete with vibrant flower beds, serene ponds and mature trees. This expansive lawn has endless possibilities for activities and creating the perfect outdoor haven. EXTRAS/ADDITIONAL FEATURES include a grand entrance with soaring ceilings and Swarovski chandelier, spacious bedrooms, updated kitchen with SS appliances and solarium with heated floors, wet bar and sauna, w/o from basement and back up generator. The charm and tranquility of this home will surely impress! OPEN HOUSE JUNE 22/23 2-4 PM
New front doors, windows (2017), furnace/ac (2020), garage roof (2020), heated floors (solarium), back up generator, hot tub, gas bbq, Swarovski chandelier (foyer), HWT is 2018, and gazebo.
Room Details:
| Room | Level | Length (m) | Width (m) | Description 1 | Description 2 | Description 3 |
|---|---|---|---|---|---|---|
| Living | Main | 4.73 | 9.41 | Combined W/Dining | Hardwood Floor | O/Looks Frontyard |
| Dining | Main | 4.73 | 4.79 | Combined W/Living | Hardwood Floor | O/Looks Backyard |
| Kitchen | Main | 4.63 | 4.32 | Stainless Steel Appl | Marble Counter | Centre Island |
| Solarium | Main | 4.63 | 4.25 | O/Looks Backyard | Heated Floor | W/O To Deck |
| Family | Main | 4.84 | 6.69 | French Doors | Hardwood Floor | Fireplace |
| Office | Main | 4.84 | 6.14 | B/I Desk | B/I Shelves | O/Looks Frontyard |
| Foyer | Main | 4.63 | 6.31 | Skylight | Curved Stairs | Marble Floor |
| Br | 2nd | 5.48 | 5.53 | W/I Closet | 5 Pc Ensuite | O/Looks Backyard |
| 2nd Br | 2nd | 5.00 | 5.66 | Hardwood Floor | 3 Pc Ensuite | O/Looks Frontyard |
| 3rd Br | 2nd | 4.79 | 5.90 | Hardwood Floor | 2 Pc Ensuite | O/Looks Frontyard |
| 4th Br | 2nd | 4.61 | 4.55 | O/Looks Backyard | Hardwood Floor | |
| Rec | Bsmt | 10.15 | 8.85 | Sauna | Wet Bar | 4 Pc Bath |
