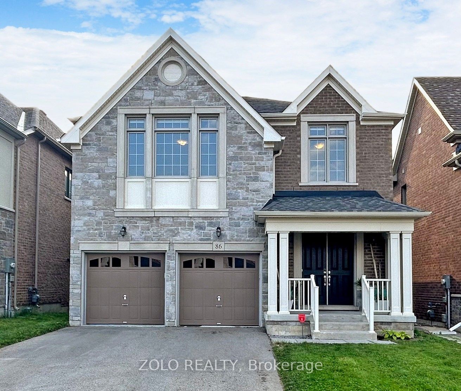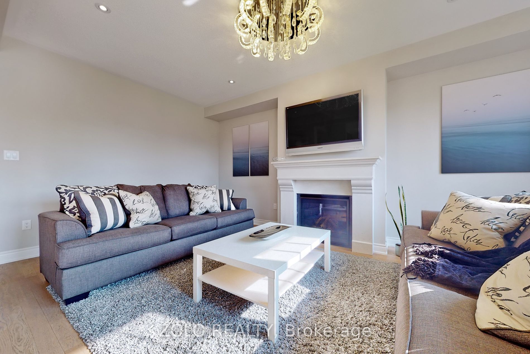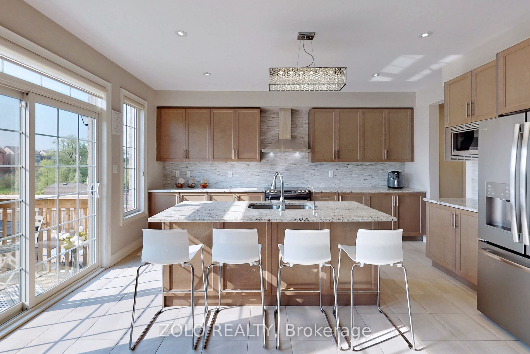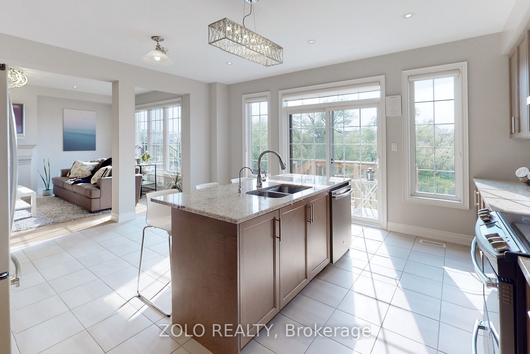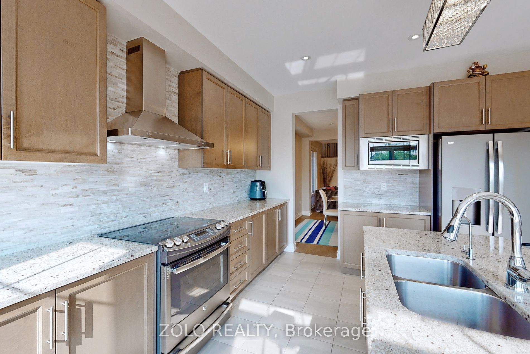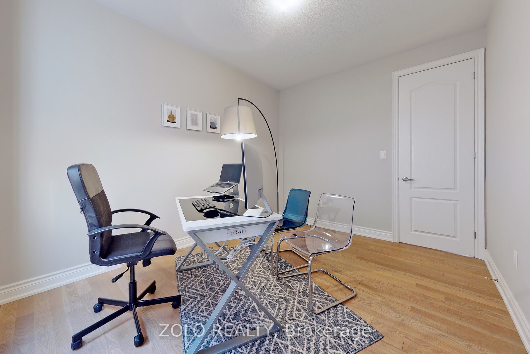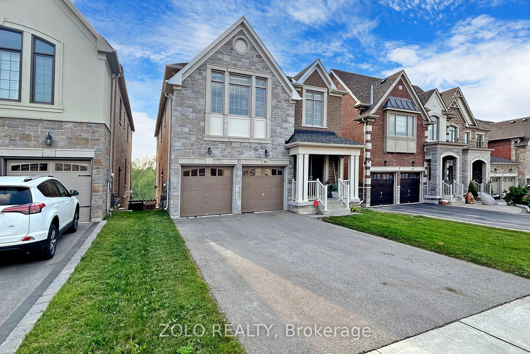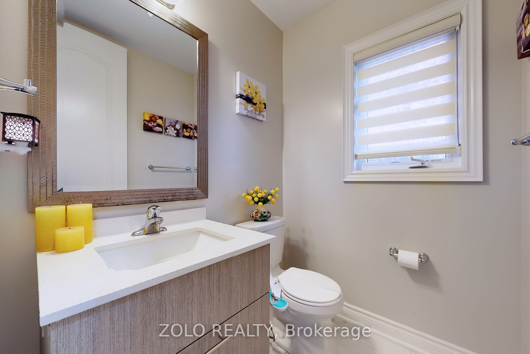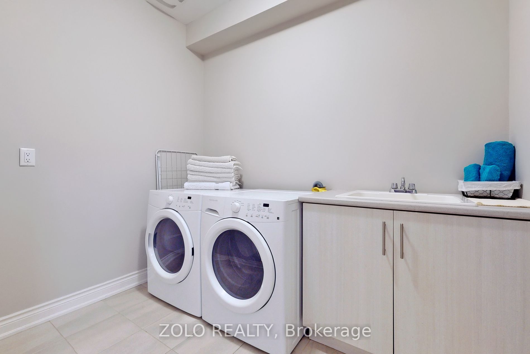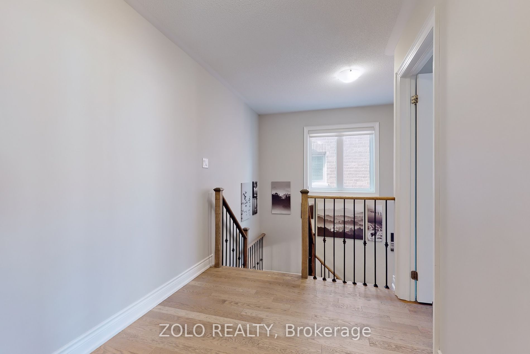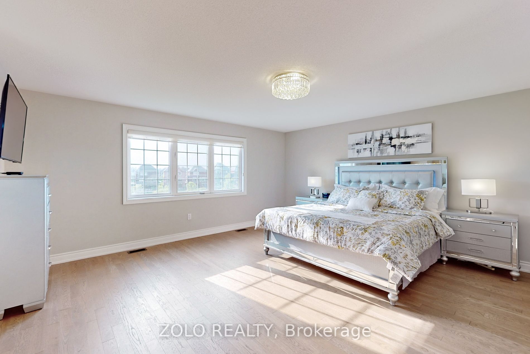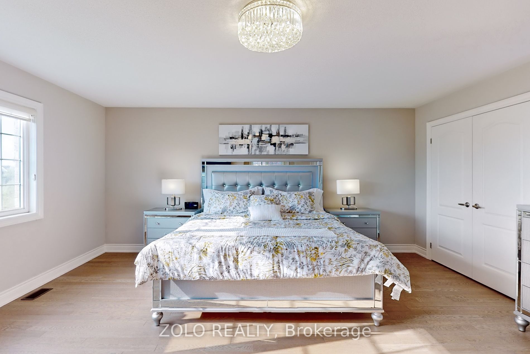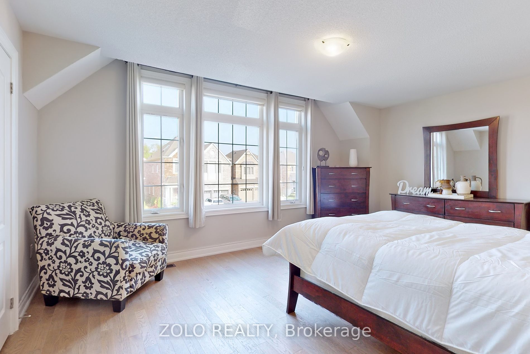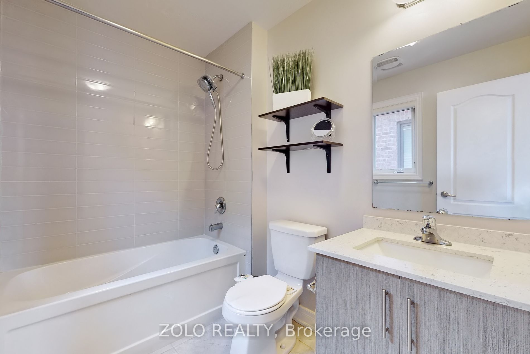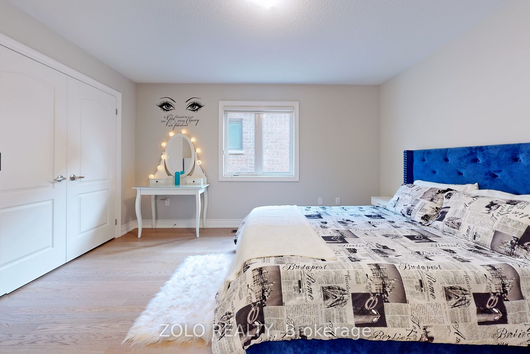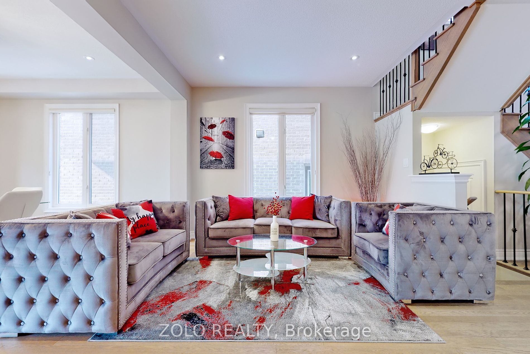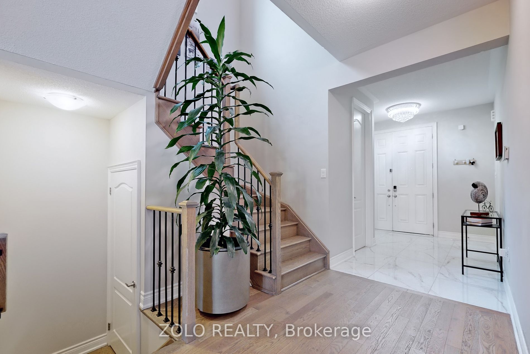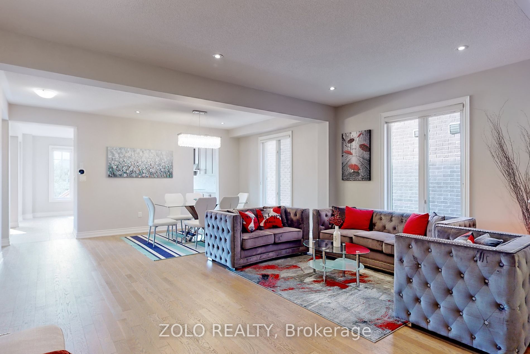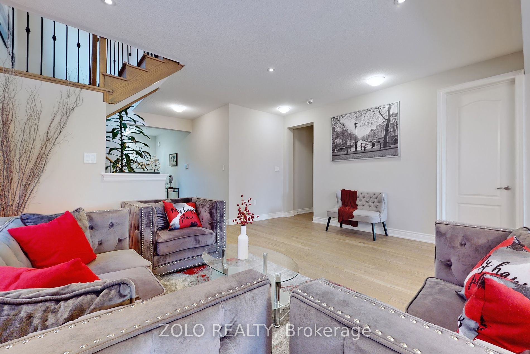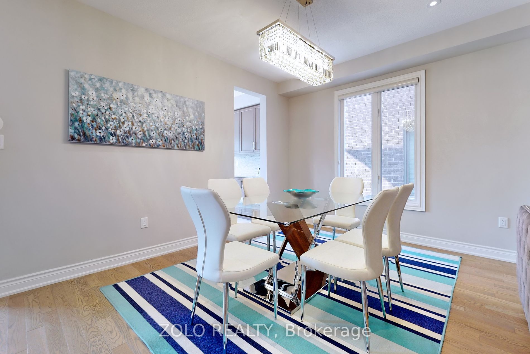86 Briarfield Ave
$1,999,999/ For Sale
Details | 86 Briarfield Ave
Come & check out this Great Gulf built stunning home on a ravine W/Cul De Sac, 3600 sqft, 5 Bedroom 5 Washroom, Walk-out Basement located in Sharon. Open concept with 9' ceiling on main floor, 8' Foyer doors with dazzling large ceramic tiles, Pot lights, large windows, upgraded vanity/sinks in washrooms, living room with dining, family room with gas fireplace, magnificent large eat-in kitchen with ceramic backsplash and granite countertops that get abundance of natural light streaming through large windows, and the breakfast area connecting with the outdoor backyard beauty!! Engineered Hardwood floor throughout, main floor laundry, double garage, and space for 4 cars on the driveway. The luxurious master bedroom features a lavish 6-piece ensuite bathroom, a huge walk-in closet!! The well-designed layout with all good size rooms!! Four bedrooms with ensuite!!! Close to two parks, trails, schools, Hwy 404, Go Station, Costco, Community Center, and Upper Canada Mall, a must see!!!
Sep. entrance to the Walkout Basement| Garage Entry | Upgraded Zebra Blinds | All Elfs/Window Coverings | Two Walk Ups From Bsmt | Commuter's dream, close to GO and Hwy.
Room Details:
| Room | Level | Length (m) | Width (m) | Description 1 | Description 2 | Description 3 |
|---|---|---|---|---|---|---|
| Prim Bdrm | 2nd | 5.24 | 5.24 | Hardwood Floor | 6 Pc Ensuite | W/I Closet |
| 2nd Br | 2nd | 4.18 | 3.84 | Hardwood Floor | 4 Pc Ensuite | W/I Closet |
| 3rd Br | 2nd | 4.05 | 5.12 | Hardwood Floor | 4 Pc Ensuite | Window |
| 4th Br | 2nd | 4.18 | 3.96 | Hardwood Floor | 4 Pc Ensuite | Window |
| 5th Br | 2nd | 3.47 | 3.29 | Closet | Hardwood Floor | Window |
| Living | Ground | 3.47 | 4.33 | Combined W/Dining | Hardwood Floor | Window |
| Dining | Ground | 3.54 | 4.33 | Combined W/Living | Hardwood Floor | Window |
| Family | Ground | 5.79 | 3.66 | Gas Fireplace | Hardwood Floor | Window |
| Kitchen | Ground | 4.88 | 2.44 | Open Concept | Granite Counter | Ceramic Back Splash |
| Breakfast | Ground | 4.23 | 2.78 | Open Concept | Ceramic Floor | W/O To Yard |
| Office | Ground | 2.78 | 3.84 | Window | Hardwood Floor |
