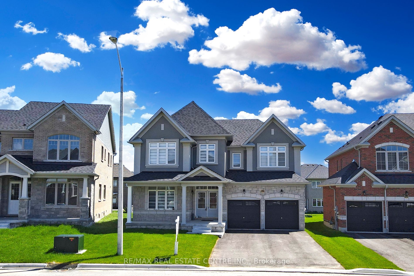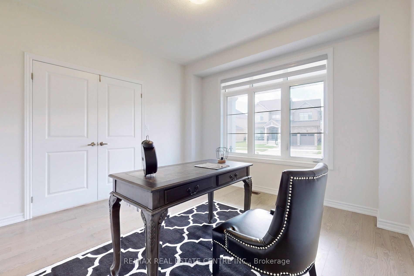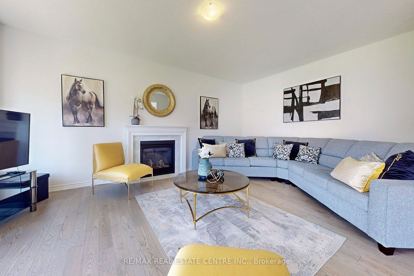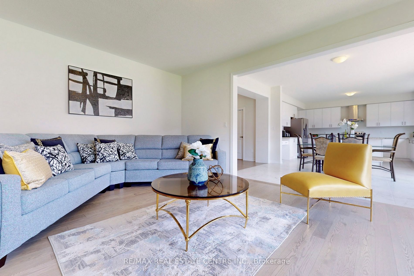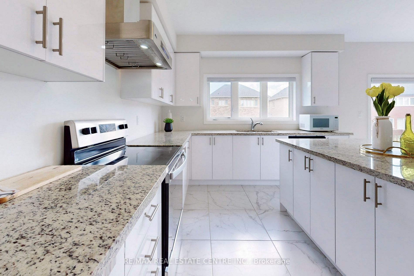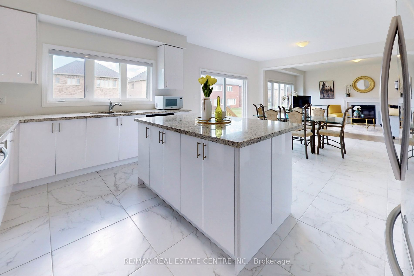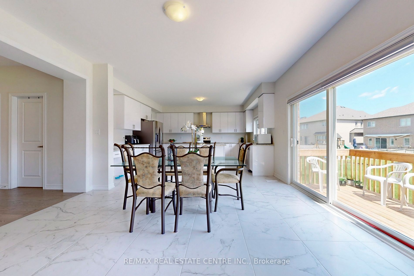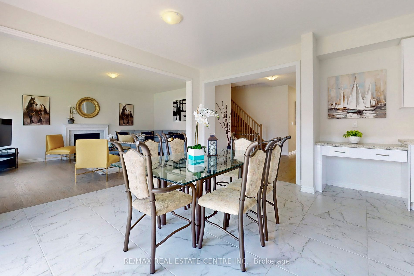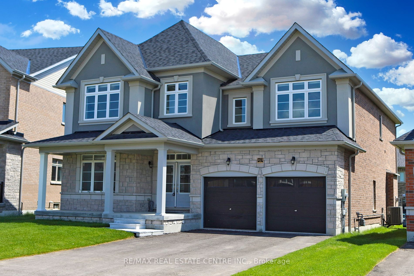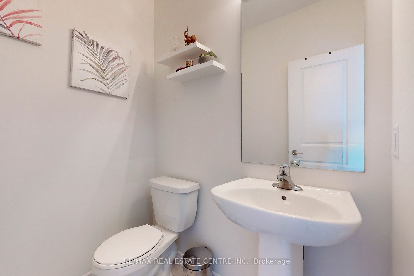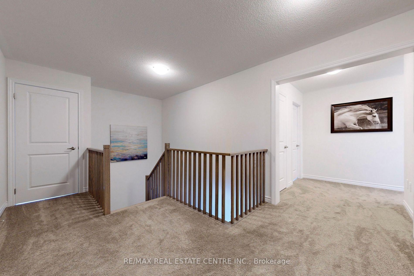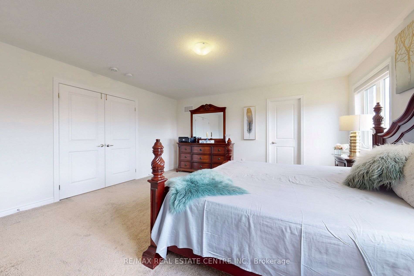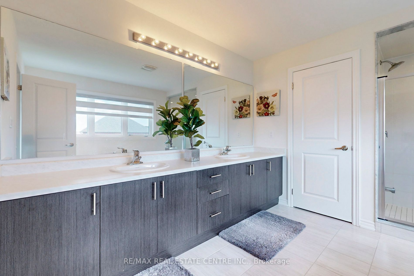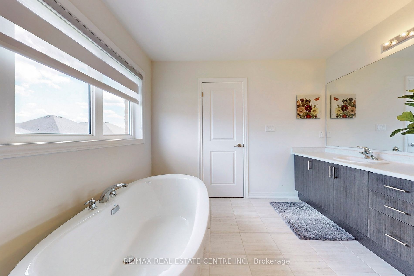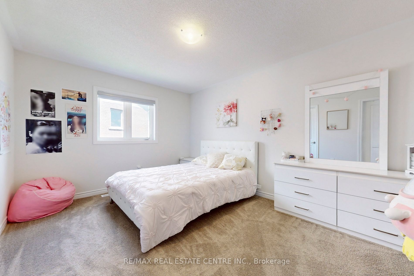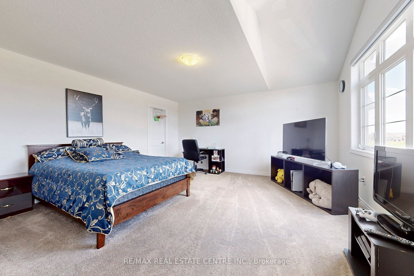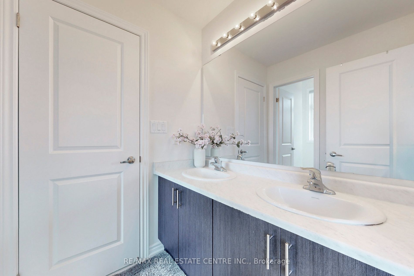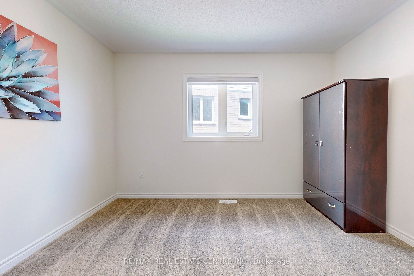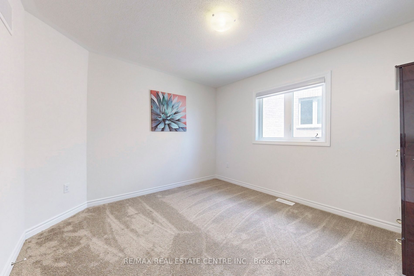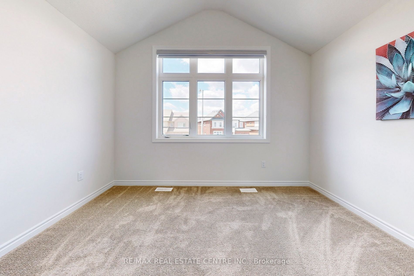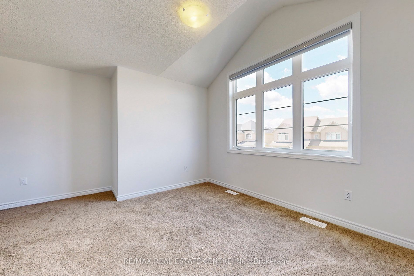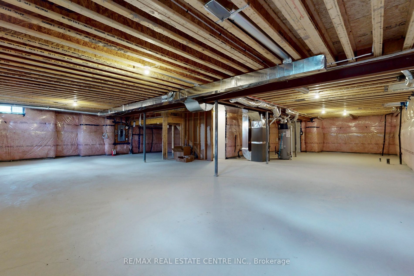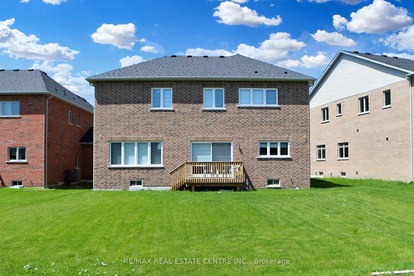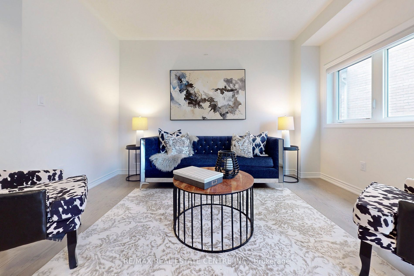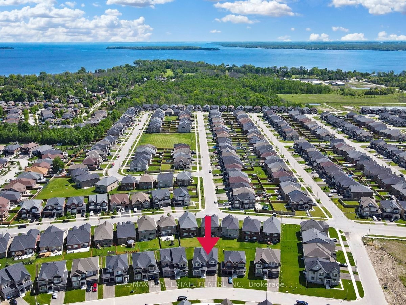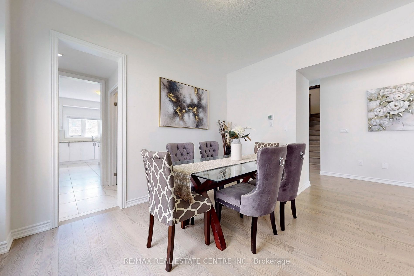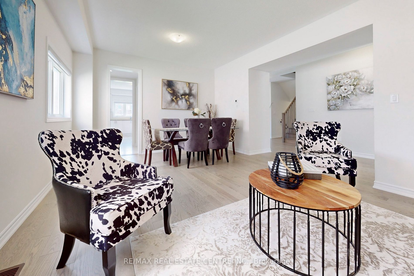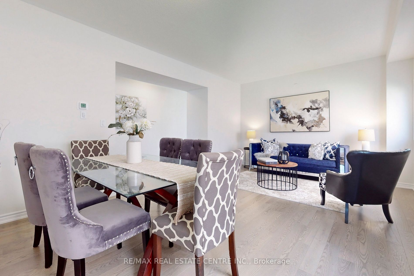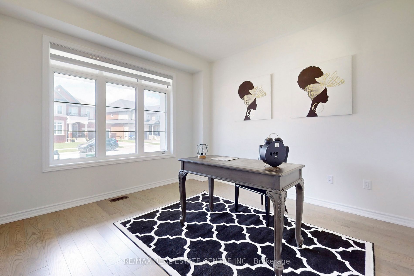1623 Corsal Crt
$1,399,902/ For Sale
Details | 1623 Corsal Crt
This spacious show stopper is only 18 months old. Built on a 50 feet lot and 3659 sqft. home by Fernbrook "The Breaker Model" is nestled in the prestigious Belle Aire Shores community. Situated on a premium pie-shaped lot (wider at the back). 5 bedrooms, including a primary bedroom featuring a 5-piece ensuite and his/hers closets. All 4 bedrooms have semi-ensuites. Designer kitchen boasts quartz countertop, porcelain tiles, white cabinets. Walk-in pantry adds extra storage, chef's desk, center island with a breakfast bar. Breakfast area leads to the deck. The living and dining rooms have gleaming hardwood floors and are generously sized. The large family room is cozy and inviting, flooded with natural daylight. Laundry convenience is on the 2nd floor. The den on the main floor is a versatile space that can be used as a home office, study, or even an extra bedroom. The basement has a rough-in for a 3-piece bathroom. Access to the garage through the mudroom. Offers ample parking space with room for up to 6 cars and there's no sidewalk. It offers quality finishes, an open concept layout, and an abundance of natural light. The exterior features a combination of brick, stone, and stucco. Plus, its covered under full TARION warranty! Offering both comfort and elegance. Its conveniently located near the beach, walking trails, shopping, and the Big Cedar Golf & Country Club.
The unfinished basement eagerly awaits your creativetouch! Whether you envision it as a cozy family den, a vibrant home office, or a stylishentertainment space, the possibilities are endless.
Room Details:
| Room | Level | Length (m) | Width (m) | Description 1 | Description 2 | Description 3 |
|---|---|---|---|---|---|---|
| Living | Main | 3.96 | 5.79 | Hardwood Floor | Combined W/Dining | Window |
| Dining | Main | 3.96 | 5.79 | Hardwood Floor | Combined W/Family | Window |
| Family | Main | 4.26 | 6.03 | Hardwood Floor | Gas Fireplace | Open Concept |
| Kitchen | Main | 3.41 | 4.87 | Porcelain Floor | Quartz Counter | Stainless Steel Appl |
| Breakfast | Main | 4.14 | 4.57 | Porcelain Floor | W/O To Deck | Breakfast Bar |
| Library | Main | 3.66 | 3.59 | Hardwood Floor | French Doors | Window |
| Prim Bdrm | 2nd | 4.87 | 4.87 | Broadloom | 5 Pc Ensuite | His/Hers Closets |
| 2nd Br | 2nd | 4.93 | 3.35 | Broadloom | Semi Ensuite | W/I Closet |
| 3rd Br | 2nd | 3.35 | 3.66 | Broadloom | Semi Ensuite | W/I Closet |
| 4th Br | 2nd | 3.66 | 3.96 | Broadloom | Semi Ensuite | Window |
| 5th Br | 2nd | 5.60 | 4.60 | Broadloom | Semi Ensuite | W/I Closet |
| Cold/Cant | Bsmt |
