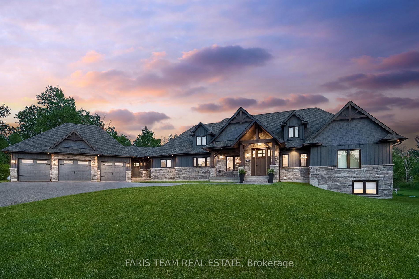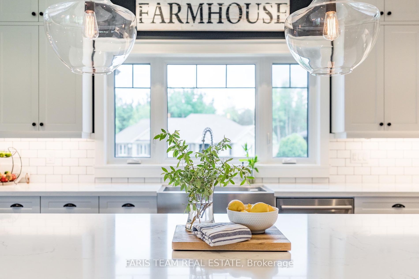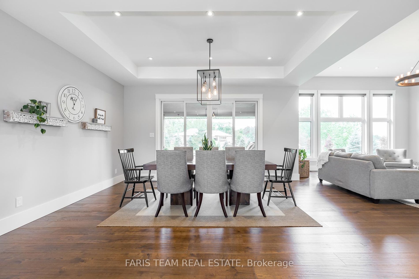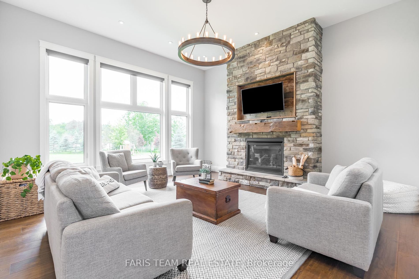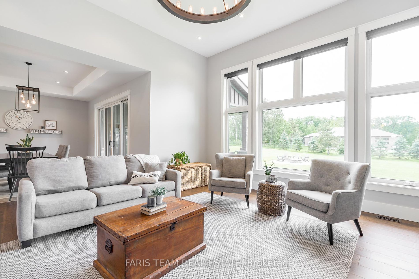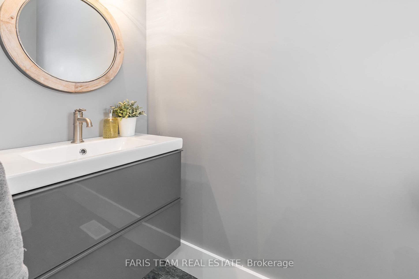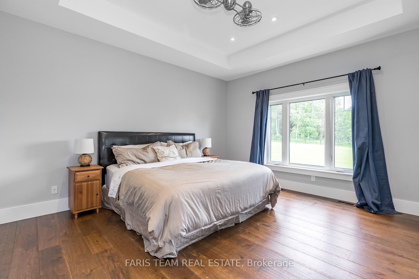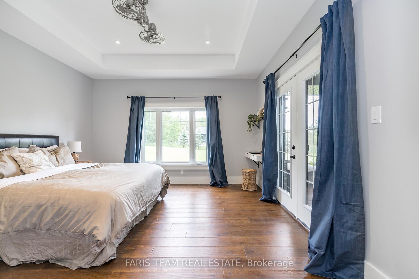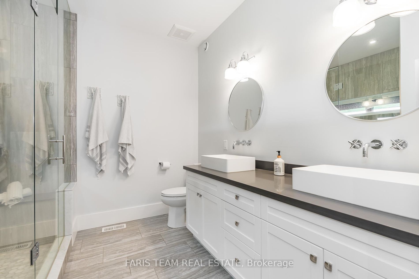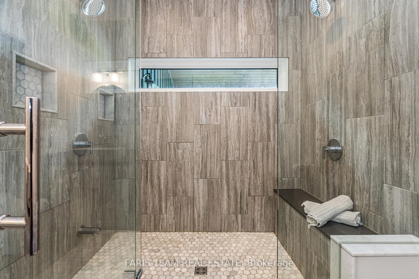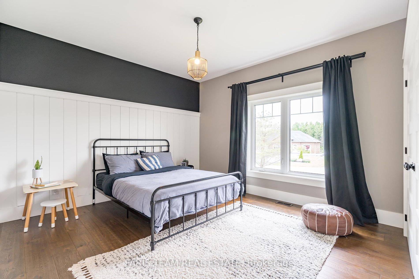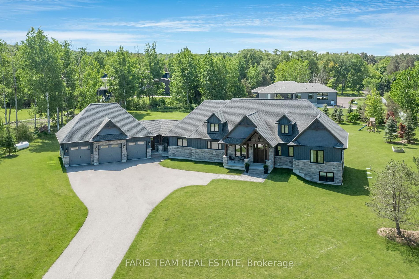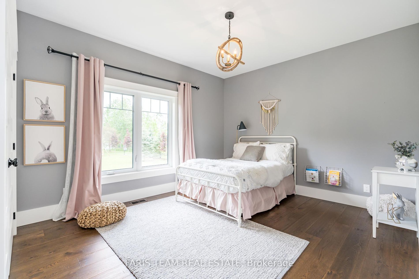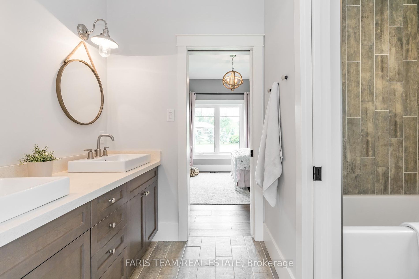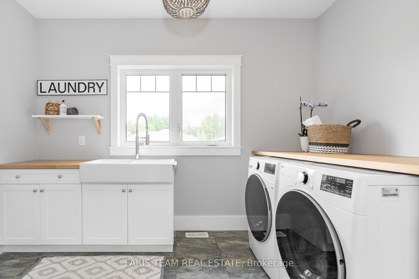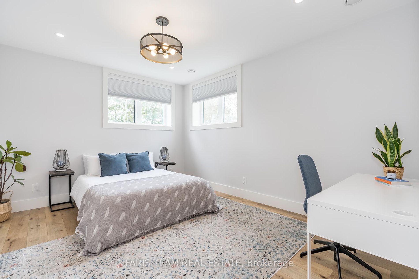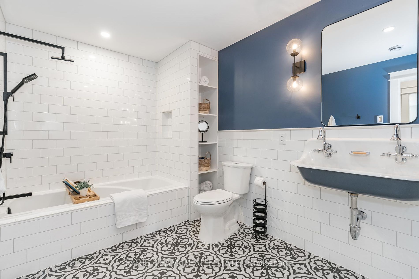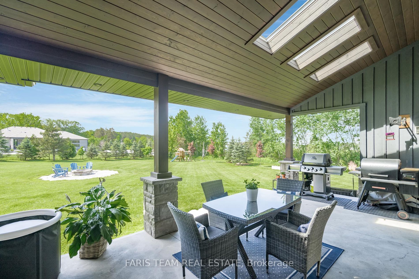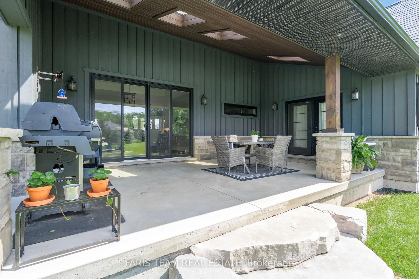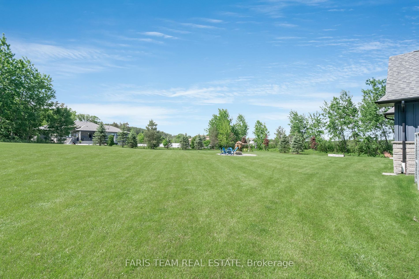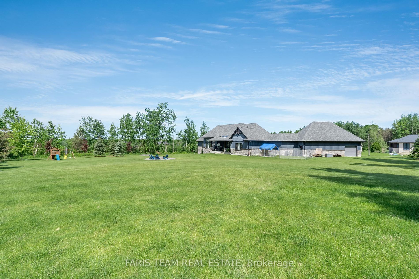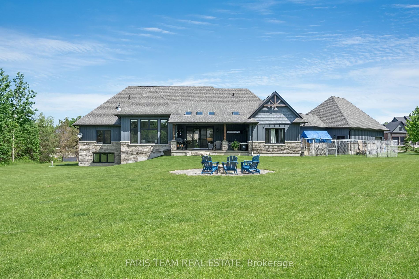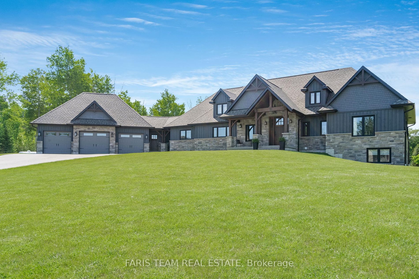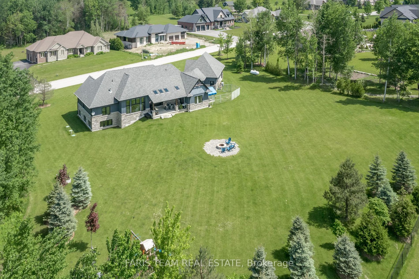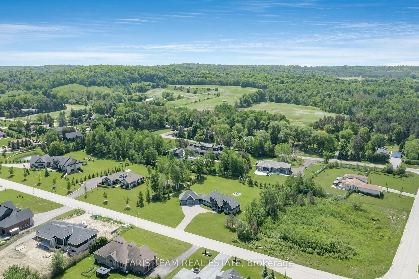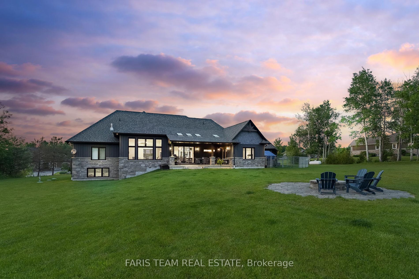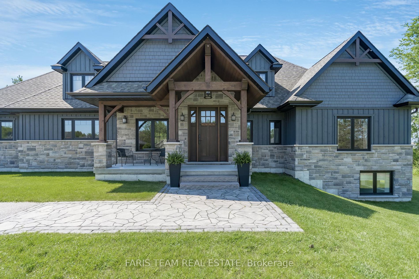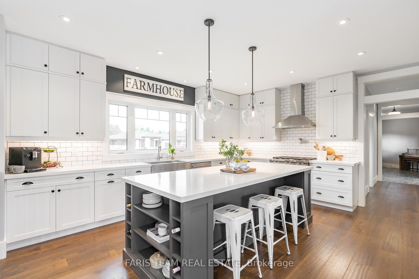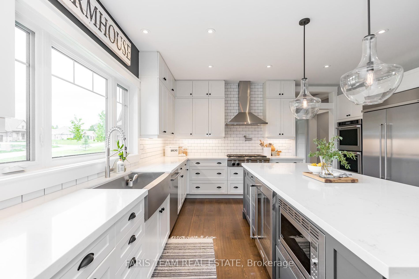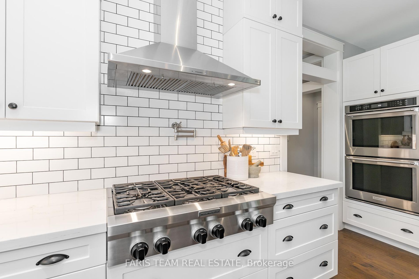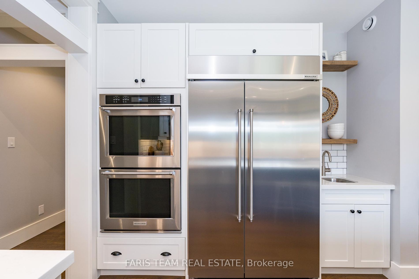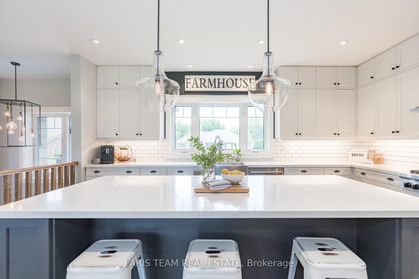141 Dale Cres
$2,199,999/ For Sale
Details | 141 Dale Cres
Top 5 Reasons You Will Love This Home: 1) Experience the luxury of a custom-built executive bungalow nestled on a picturesque 1.4-acre property 2) The open-concept main level boasts tray ceilings, hardwood flooring, and an expansive chef's kitchen, creating an inviting and elegant living space 3) The primary bedroom features a lavish 5-piece ensuite and a designer walk-in closet, accompanied by two additional bedrooms and a stylish family bathroom 4) The fantastic entertainer's backyard is perfect for hosting large family gatherings and provides enough room for a pool 5) The partially finished basement with a bedroom and a bathroom awaits your personal touch, providing a blank canvas for additional living space or customized recreational space. 3,538 fin.sq.ft. Age 7. Visit our website for more detailed information.
Room Details:
| Room | Level | Length (m) | Width (m) | Description 1 | Description 2 | Description 3 |
|---|---|---|---|---|---|---|
| Kitchen | Main | 5.22 | 5.09 | Quartz Counter | Hardwood Floor | Breakfast Bar |
| Dining | Main | 5.92 | 5.07 | Open Concept | Hardwood Floor | W/O To Yard |
| Family | Main | 5.52 | 5.18 | Gas Fireplace | Hardwood Floor | Large Window |
| Mudroom | Main | 5.87 | 4.17 | Access To Garage | Ceramic Floor | Walk-Out |
| Laundry | Main | 3.68 | 2.41 | Large Window | Ceramic Floor | |
| Prim Bdrm | Main | 4.56 | 4.31 | W/I Closet | 5 Pc Ensuite | W/O To Deck |
| Br | Main | 4.72 | 3.67 | Closet | Hardwood Floor | Large Window |
| Br | Main | 4.69 | 3.72 | Hardwood Floor | Semi Ensuite | Closet |
| Br | Bsmt | 6.23 | 3.64 | Closet | Laminate | Large Window |
