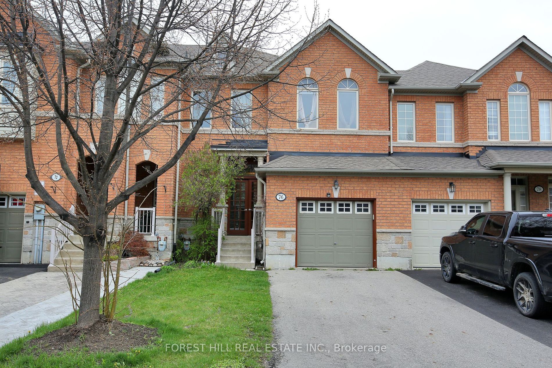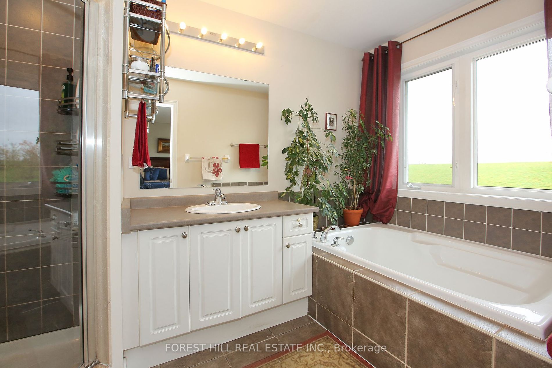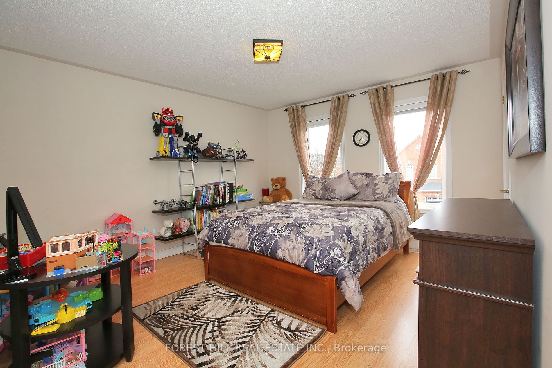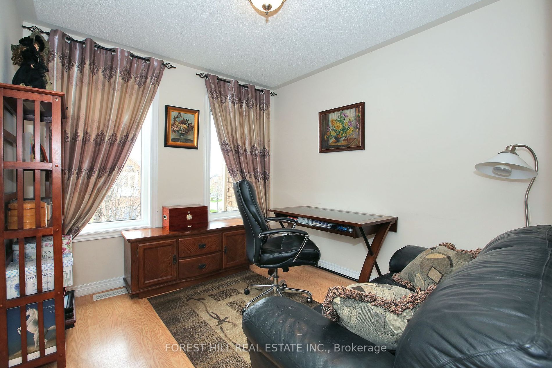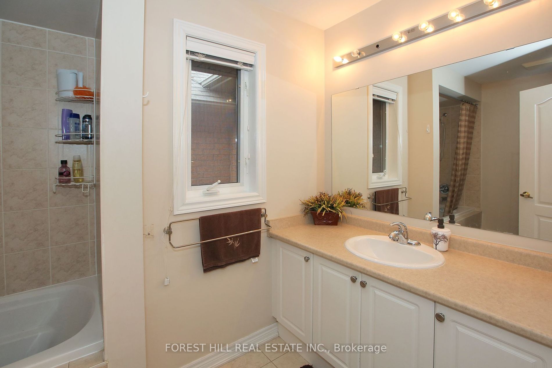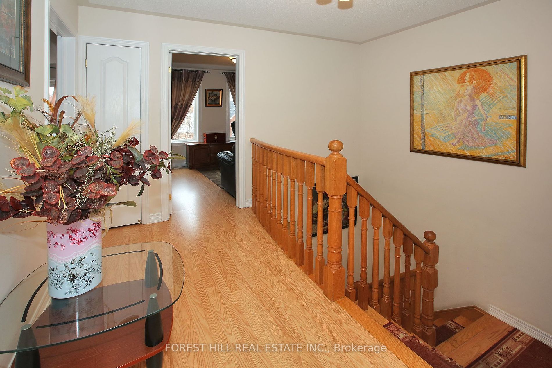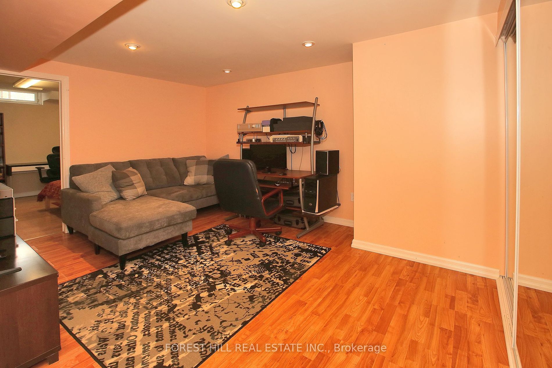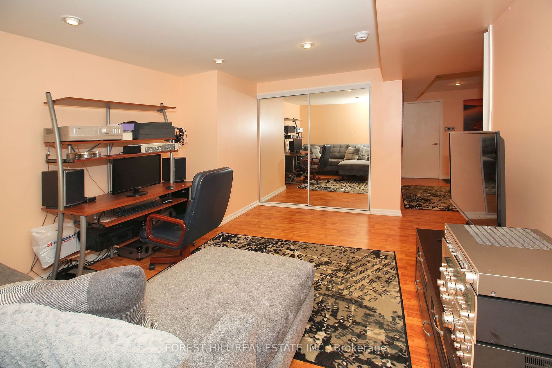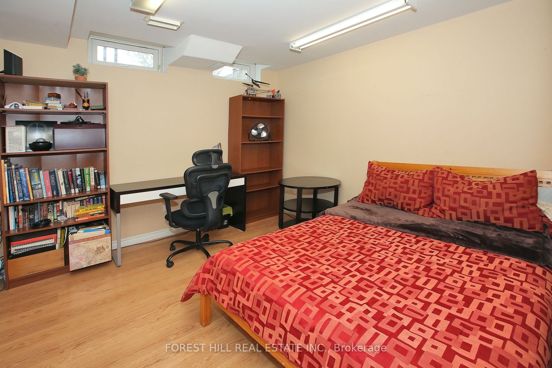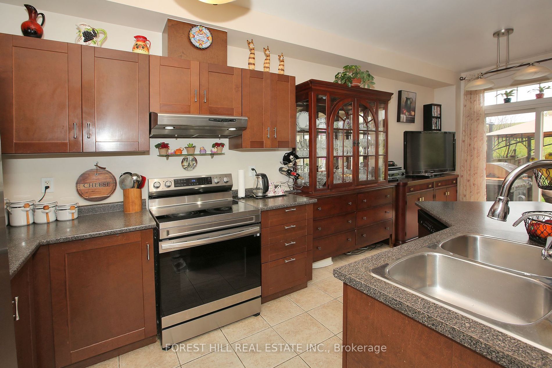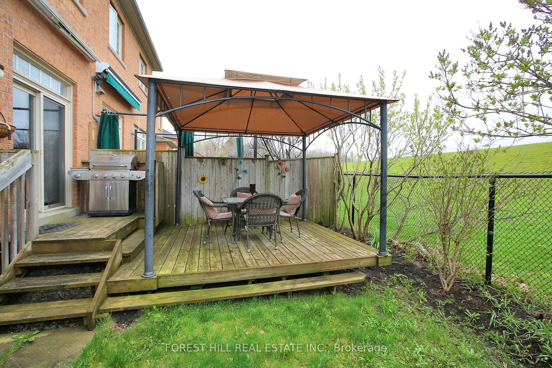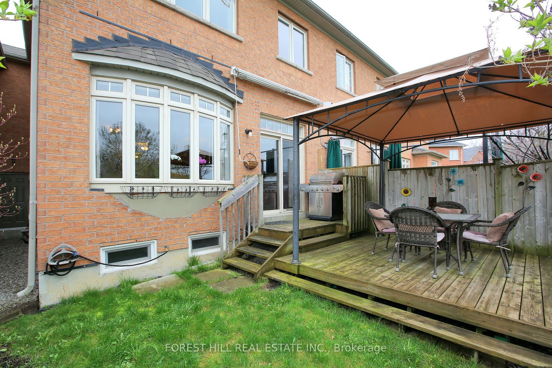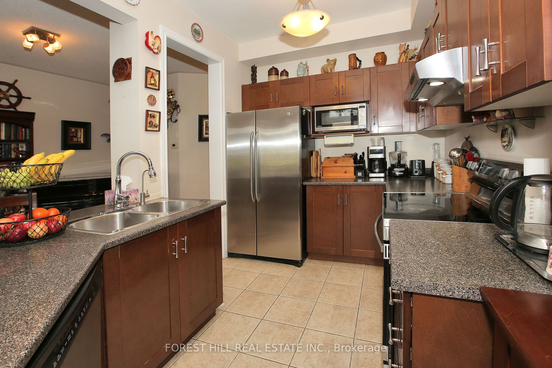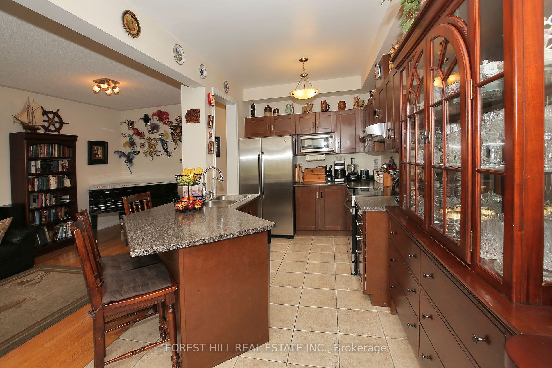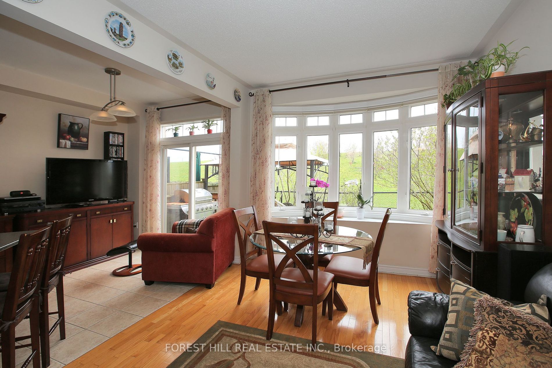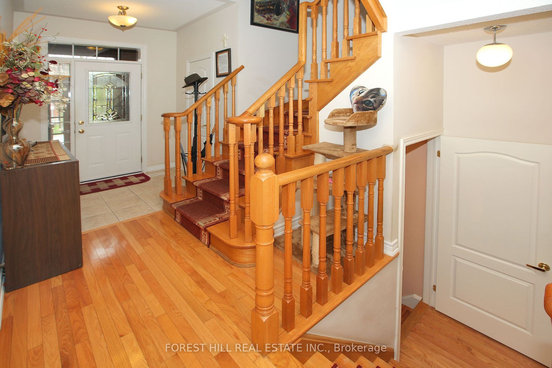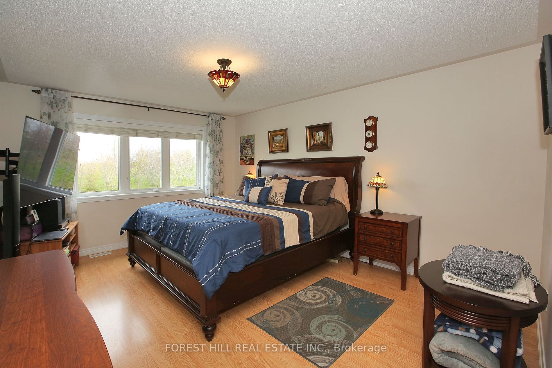76 Gauguin Ave
$1,289,800/ For Sale
Details | 76 Gauguin Ave
Priced to Sell on a Quite Street with a Private Backyard Exposure in One of The Best Communities of Patterson-Thornhill Woods, Rarely Available, Bright 3 Bedroom Home with Functional and Thoughtful floor plan that Features: Tranquil Backyard that Backs to Plush Green Water Reservoir with No Back Neighbours For a Total Privacy, S/S Appliances, Eat in Kitchen, Master Bedroom B/I W/I Closet and Soaker tub, Finished Basement Including a Rec Room, Bedroom, 3 pc bath, Cedar Sauna, Potlights and Tons of Storage Space. Covered Entry Porch, 2 Car Driveway No Side Walk, Patio Deck with a Gazebo and NG line for BBQ, Roof (2020), Oversized 1 Car Garage with lots of storage and shelving, Easy to Install Entrance Door from the Garage to Home. Great schools: Bakersfield PS and Stephen Lewis SS, Easiest and convenient access to Hwy 7, 407, Literally Steps to Community Centre and Shops & much much more...
All existing: S/S appliances: Fridge, Stove, B/I Dishwasher, Exhaust Fan, Front Load Washer and Dryer.
Room Details:
| Room | Level | Length (m) | Width (m) | Description 1 | Description 2 | Description 3 |
|---|---|---|---|---|---|---|
| Family | Main | 6.39 | 5.62 | Combined W/Dining | Bay Window | |
| Dining | Main | 6.39 | 5.62 | Hardwood Floor | Combined W/Family | Open Concept |
| Breakfast | Main | W/O To Deck | Combined W/Kitchen | Porcelain Floor | ||
| Kitchen | Main | 5.70 | Open Concept | Stainless Steel Appl | Porcelain Floor | |
| Br | 2nd | 3.68 | 0.21 | 4 Pc Ensuite | Laminate | W/I Closet |
| 2nd Br | 2nd | 3.57 | 4.51 | Large Window | Laminate | Closet |
| 3rd Br | 2nd | 2.81 | 3.14 | Large Window | Laminate | Closet |
| Rec | Bsmt | 7.90 | 4.71 | 3 Pc Ensuite | Sauna |
