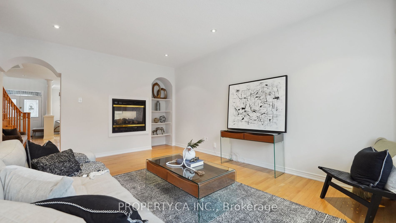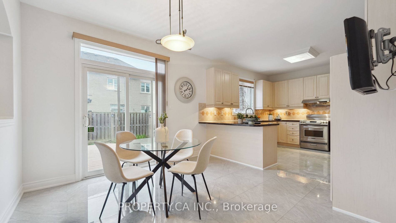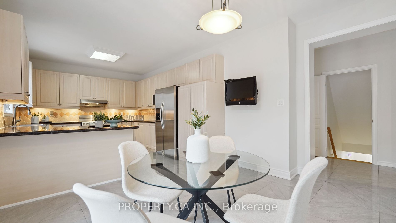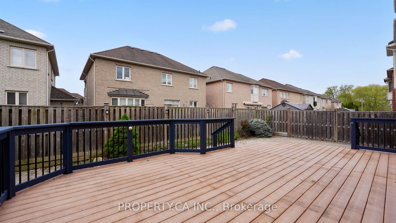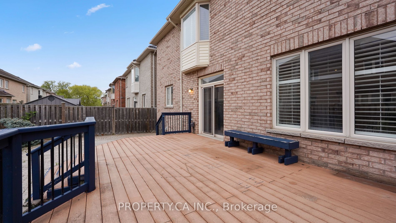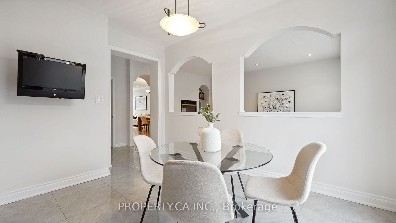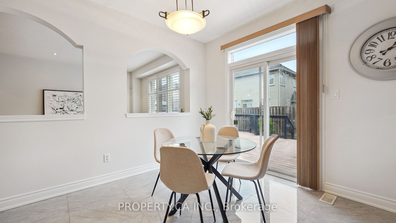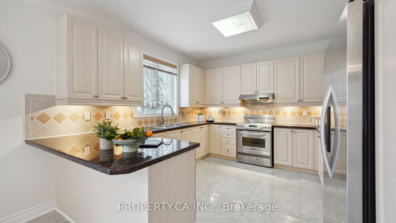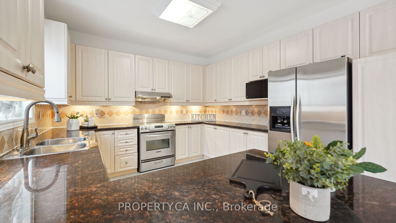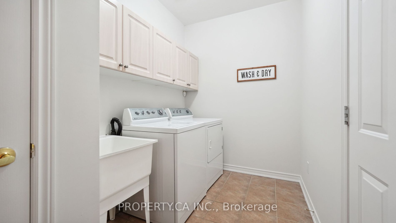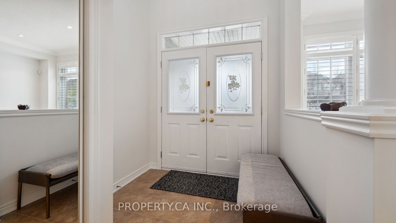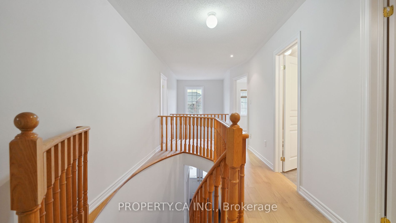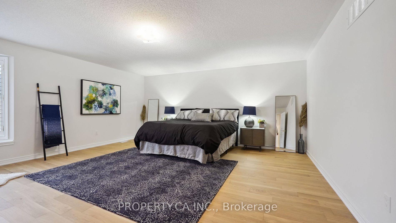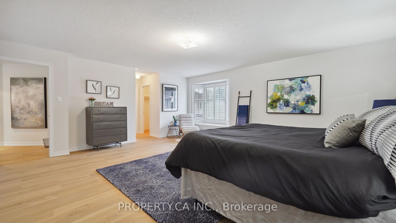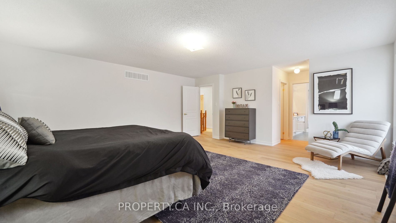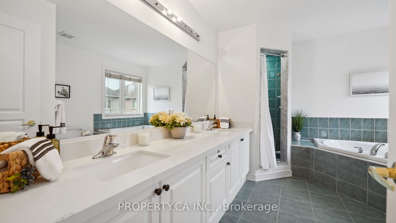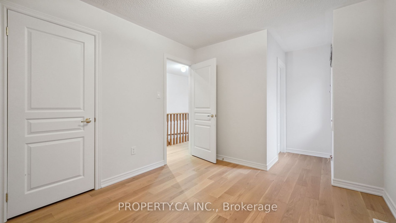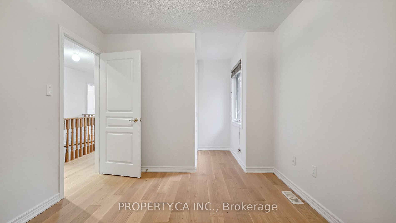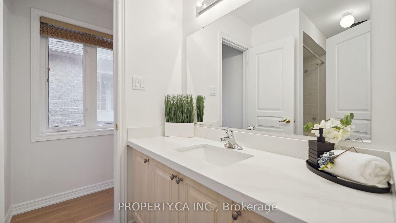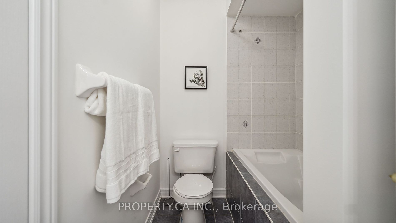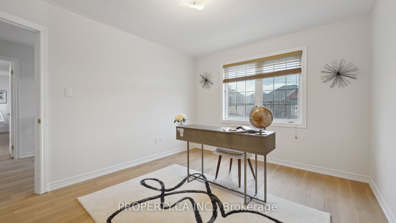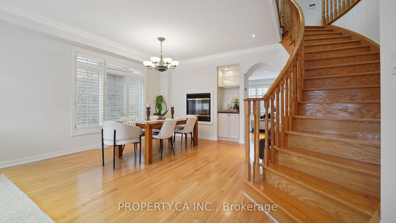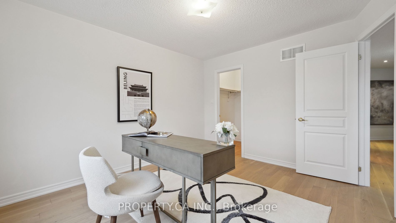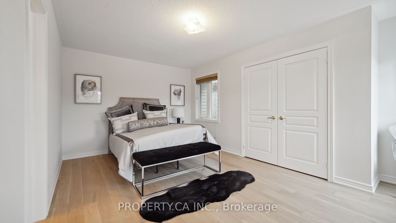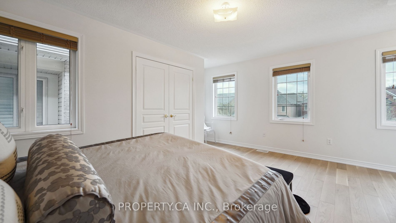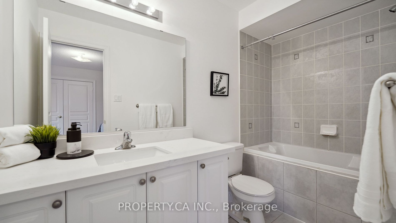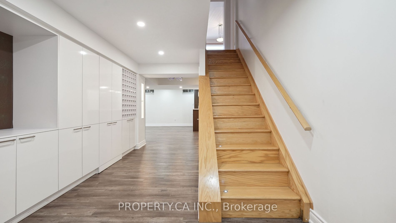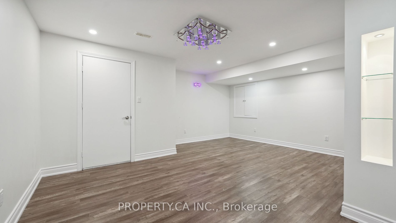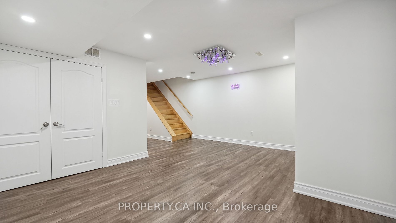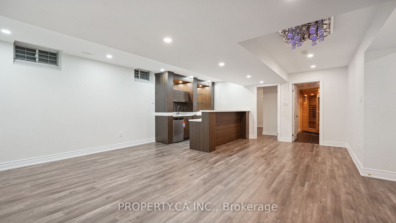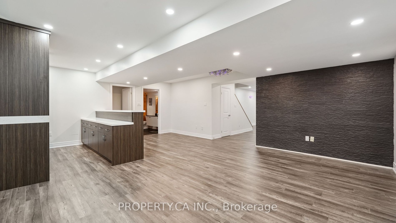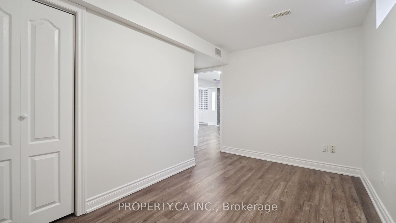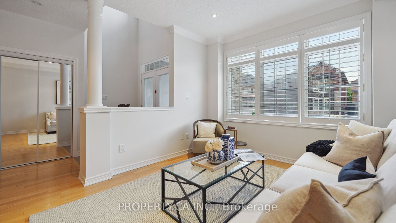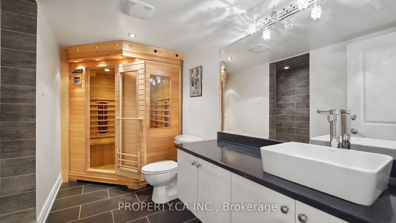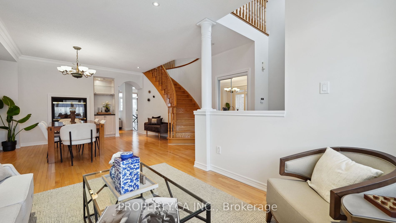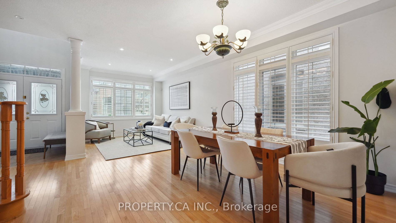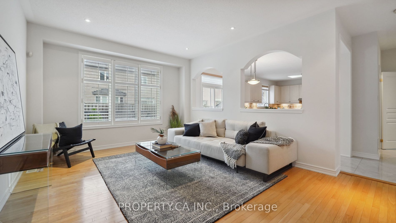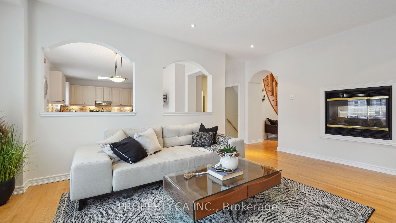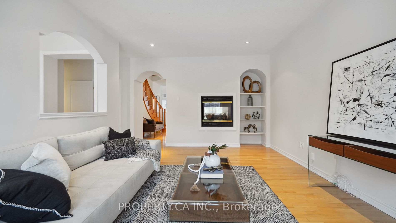58 River Valley Cres
$2,298,000/ For Sale
Details | 58 River Valley Cres
Welcome To Your Dream Home! This Stunning 4+1 Bedroom Home Nestled In The Tranquil High DemandFamily Neighbourhood Of Victoria Manor! The Impressive Entrance Foyer & Living Room Feature A GrandOpen Design, Filled With An Abundance Of Natural Light. The Main Floor Boasts High Ceilings &Hardwood Flooring Thru-Out. The Heart Of The Home Is The Gourmet Chef's Kitchen, Equipped W/Stainless Steel Appliances, Elegant Granite Countertops & Ample Storage. Functional Layout W/Generous Living Spaces, Including A Spacious Living Rm, Family Rm, Formal Dining Area & Laundry RmOn Main Level. The Primary Bedroom Offers a Spa-Like 5Pc Ensuite W/Standing Shower & Soaker Tub.Walk-In His & Her Closet. The Professionally Finished Basement Includes 1 Additional Bedroom &Bathroom with Built-in Infrared Sauna & A Spacious Great Rm With Built In Bar Designed ForEntertaining. The Backyard Offers Expansive Outdoor Living Dining Space That Is Perfect For Family &Friend Gatherings.
Great Location- Mins To Hwy 404! Easy Access To Local Amenities & Top-Ranked Schools, MarkvilleShopping Center, Restaurants & Recreational Facilities.
Room Details:
| Room | Level | Length (m) | Width (m) | Description 1 | Description 2 | Description 3 |
|---|---|---|---|---|---|---|
| Living | Main | 12.35 | 17.80 | California Shutters | Hardwood Floor | Fireplace |
| Dining | Main | 12.35 | 17.80 | Fireplace | Hardwood Floor | |
| Family | Main | 11.60 | 16.60 | Pot Lights | Hardwood Floor | Fireplace |
| Kitchen | Main | 23.00 | 11.40 | Stainless Steel Appl | Porcelain Floor | W/O To Yard |
| Laundry | Main | 12.40 | 6.50 | W/O To Garage | Porcelain Floor | |
| Prim Bdrm | 2nd | 17.10 | 19.00 | W/I Closet | Hardwood Floor | 5 Pc Ensuite |
| 2nd Br | 2nd | 10.60 | 9.40 | Pot Lights | Hardwood Floor | 3 Pc Bath |
| 3rd Br | 2nd | 13.30 | 10.11 | California Shutters | Hardwood Floor | |
| 4th Br | 2nd | 18.10 | 15.40 | 3 Pc Ensuite | Hardwood Floor | Pot Lights |
| Great Rm | Bsmt | 17.30 | 18.10 | B/I Bar | Laminate | |
| Den | Bsmt | 13.80 | 18.10 | Open Concept | Laminate | |
| Br | Bsmt | 13.00 | 9.00 | Closet | Laminate |

