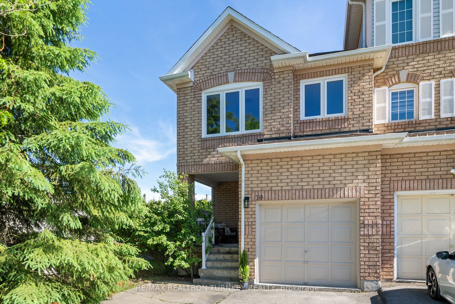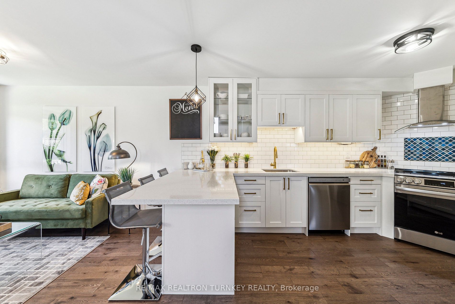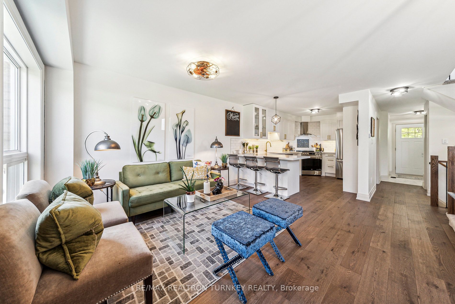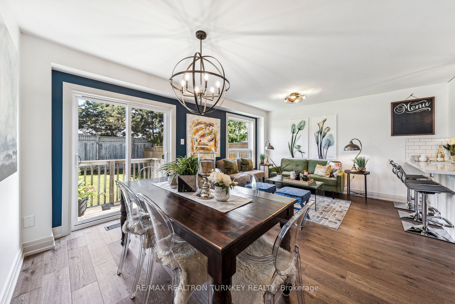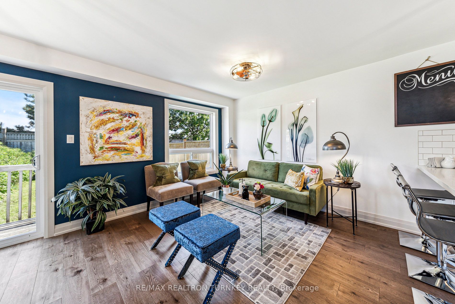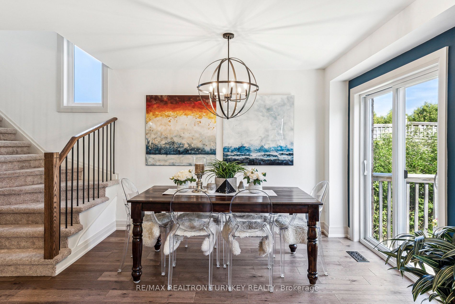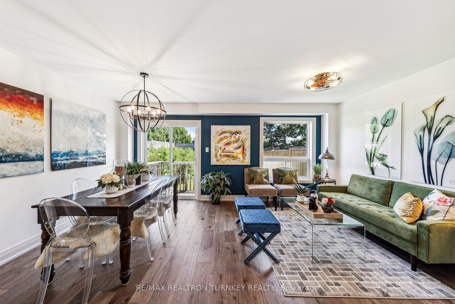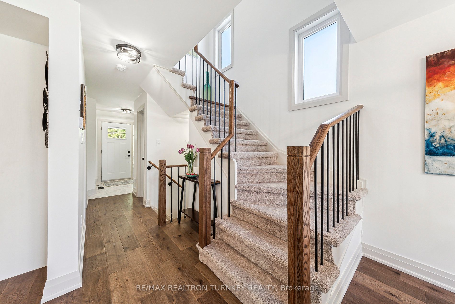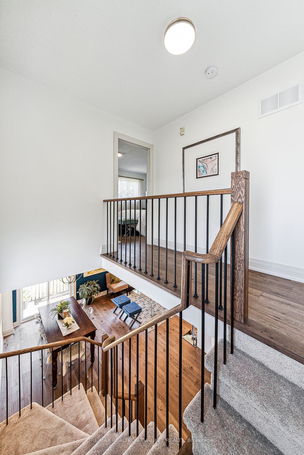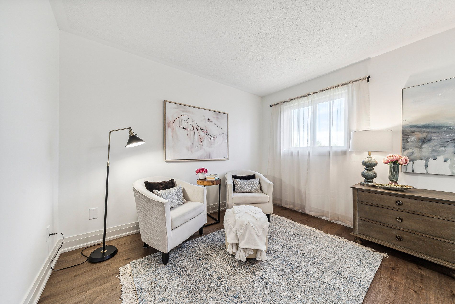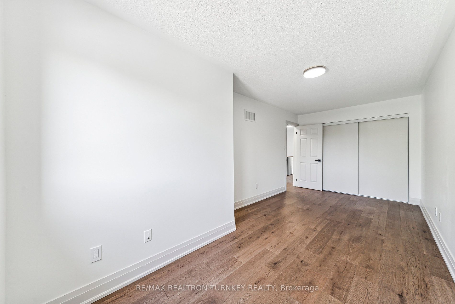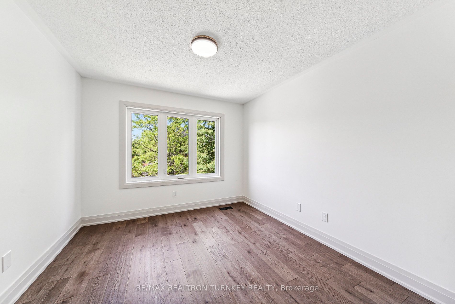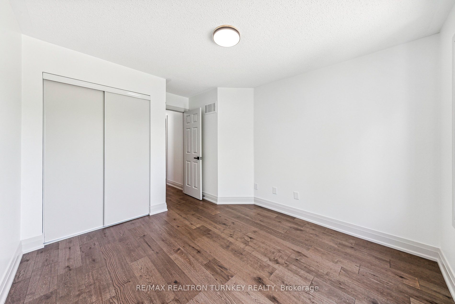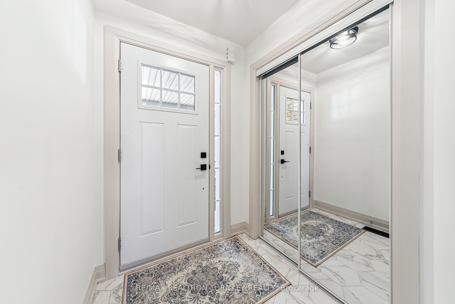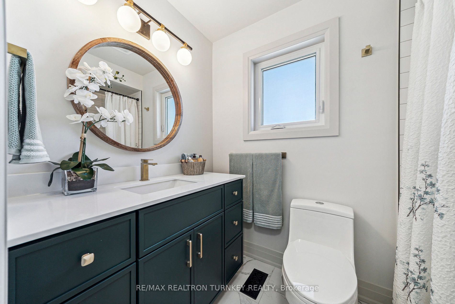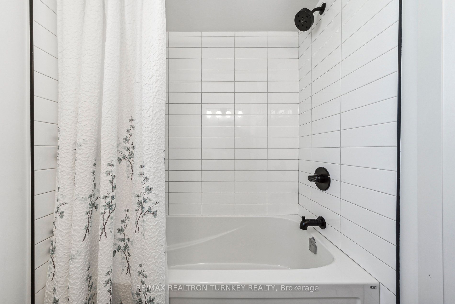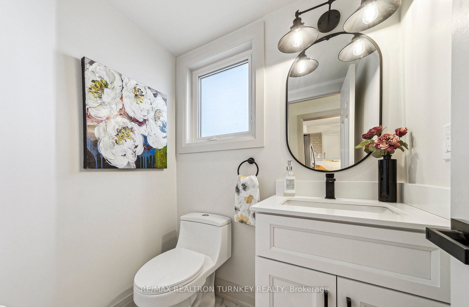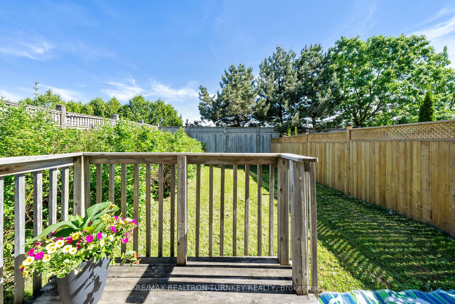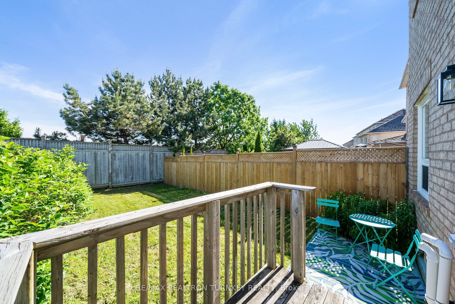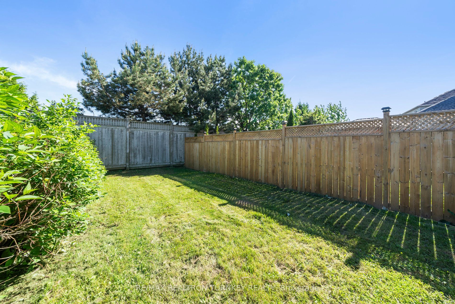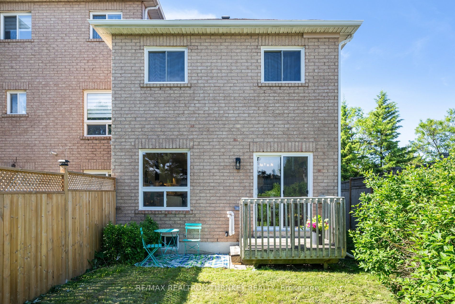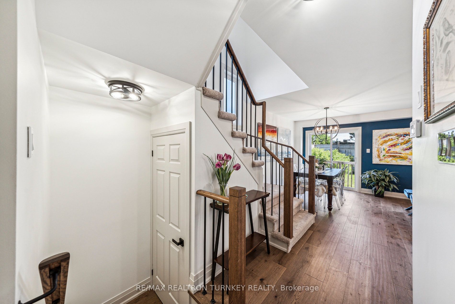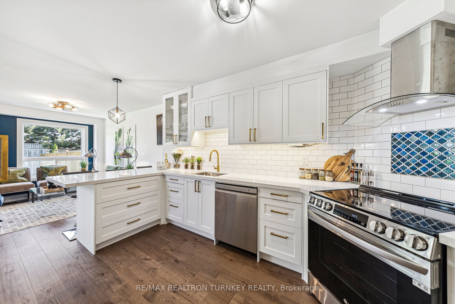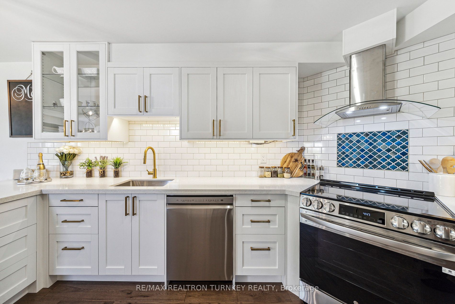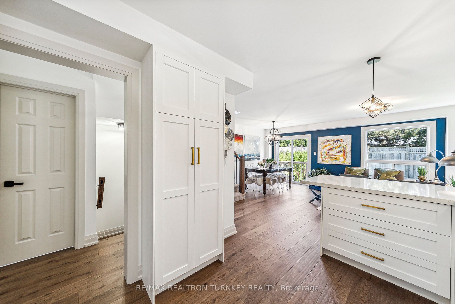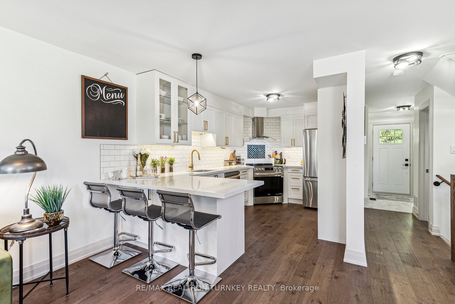79 Baywell Cres
$998,000/ For Sale
Details | 79 Baywell Cres
Stunning End-Unit Town, Newly Renovated in 2024 & Upgraded Throughout; Situated on an Extra Wide, Premium 31.5 X 107.4 ft Lot on a Quiet Crescent In a Sought-After Family Neighbourhood! Enjoy the best of both worlds with New High-End Interior Finishes and all the benefits of a mature, established neighbourhood! Fully-Renovated from top to bottom with over $100,000 spent on upgrades! This Ideal Open Concept Floor Plan Features Gorgeous Engineered Hardwood Floors, Modern Porcelain Tile, Upgraded Lighting Fixtures, Smooth Ceilings with Pot Lights on main floor and modern interior design throughout. The New Kitchen Offers Quartz Counters & Breakfast Bar, Brand New LG SS Appliances 24 & Subway Tile Backsplash; Overlooking the Bright and Spacious Living/Dining Room with Huge Windows and Walk-Out to Deck in Private, Fenced Backyard. New Solid Oak Banisters and Wrought Iron Spindles Lead to the 2nd Floor and the 3 Spacious Bedrooms, all with Hardwood Floors and XL Double Closets; Plus a Newly Renovated 4 Piece Washroom! Retreat to the Primary Bedroom with a New 3 Piece Ensuite, Glass Shower & 2 Double Closets! The Basement is a Clean Slate with Space for Rec Rm, Office or Exercise Room, Lots of Storage and Huge Cantina! $$$ Upgrades Include: Appliances, Kitchen, Bathrooms, Flooring, Trims & Mouldings, W/I Railings & Broadloom on Stairs, Front Door, Sliding Patio Doors, Freshly Painted in 2024, Fence 2023, Vinyl Windows 2021, Shingles 2017, Furnace 2014 & More!! Conveniently Located in the prestigious and tranquil Bayview Wellington neighbourhood just steps to schools, recreation centre, parks, banks, shops, gym, golf clubs, supermarkets (T&T/Centra/Longo's/Sobeys), 5 Mins to Hwy 404 & only 2 km Walk to Aurora Go Station. Start your next chapter in this Spectacular TurnKey property!
Updated '24: Frt Door, Patio Drs, Bathrms, Kitchen, Counters, Cabinet Lighting, Flooring, Baseboards, Moulding & Trim, Lighting, Paint, Stair Broadloom, Hrdwd & Railings. Fence '23, Windows '21, Shingles '17, Furnace '14, Washer/Dryer '11
Room Details:
| Room | Level | Length (m) | Width (m) | Description 1 | Description 2 | Description 3 |
|---|---|---|---|---|---|---|
| Kitchen | Main | 2.79 | 4.57 | Renovated | Quartz Counter | Stainless Steel Appl |
| Living | Main | 2.79 | 3.63 | Combined W/Dining | Hardwood Floor | Open Concept |
| Dining | Main | 2.44 | 3.45 | O/Looks Backyard | Hardwood Floor | W/O To Deck |
| Prim Bdrm | 2nd | 5.49 | 4.80 | His/Hers Closets | Hardwood Floor | 3 Pc Ensuite |
| 2nd Br | 2nd | 2.74 | 5.94 | Double Closet | Hardwood Floor | Window |
| 3rd Br | 2nd | 3.18 | 4.14 | Double Closet | Hardwood Floor | Window |
| Rec | Bsmt | 4.42 | 4.50 | Unfinished | Concrete Floor | Window |
| Laundry | Bsmt | 2.24 | 3.43 | Laundry Sink | Concrete Floor |
