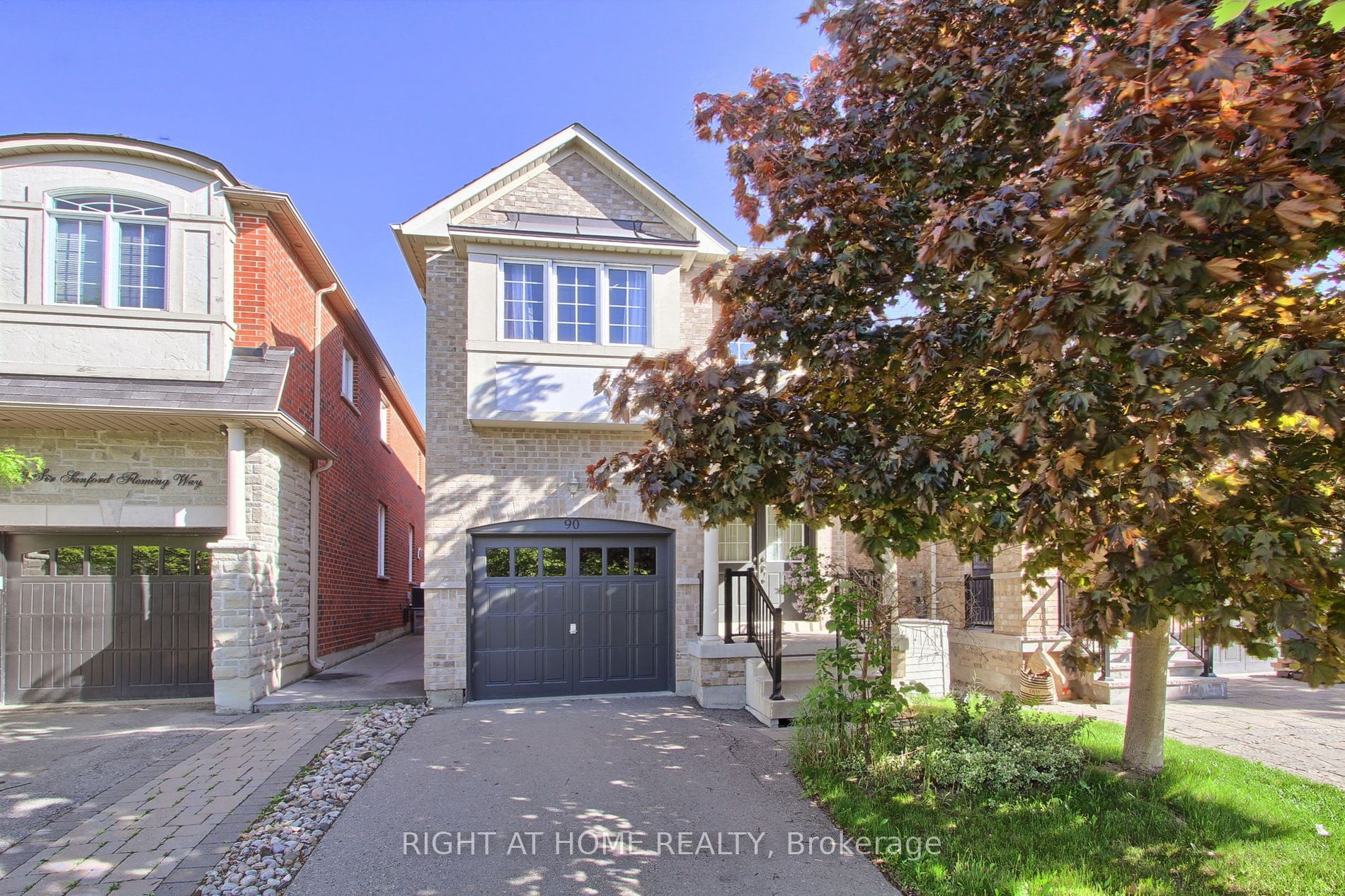90 Sir Sanford Fleming Way
$1,399,900/ For Sale
Details | 90 Sir Sanford Fleming Way
This detached home in the Patterson Upper Thornhill area features 4 bedrooms plus a den, offering spacious accommodation for your family. As you approach, you're greeted by a generous porch and double door entry, creating a welcoming entrance. Inside, the main floor boasts 9-foot ceilings, enhancing the sense of space and openness. Throughout the home, gleaming stained hardwood floors add a touch of elegance, while the oak stairs with wrought iron pickets provide a classic aesthetic.The kitchen is a highlight, designed in a gourmet style with a stylish backsplash, stainless steel appliances, a double sink, and upper kitchen cabinets for ample storage. A three-sided gas fireplace adds warmth and character to the living area, perfect for cozy evenings with family and friends.The layout is both spacious and bright, ideal for entertaining and family gatherings. Outside, the fully fenced backyard offers privacy and additional storage space. With an attached garage and front parking, convenience is assured.Located near top-rated schools, parks, shopping plazas, restaurants, hospitals, and community centers, this home offers a convenient and desirable lifestyle in the heart of Patterson Upper Thornhill. It's a perfect blend of comfort, style, and functionality, making it an ideal place to call home.
Room Details:
| Room | Level | Length (m) | Width (m) | Description 1 | Description 2 | Description 3 |
|---|---|---|---|---|---|---|
| Family | Ground | 5.68 | 4.18 | 2 Way Fireplace | Hardwood Floor | 2 Pc Bath |
| Living | Ground | 5.90 | 2.90 | Open Concept | Hardwood Floor | O/Looks Family |
| Kitchen | Ground | 3.33 | 2.26 | Breakfast Bar | Ceramic Floor | Modern Kitchen |
| Dining | Ground | 2.80 | 2.32 | Combined W/Family | Hardwood Floor | Open Concept |
| Breakfast | Ground | 2.64 | 2.26 | O/Looks Garden | Hardwood Floor | Open Concept |
| Prim Bdrm | 2nd | 5.18 | 22.25 | 5 Pc Ensuite | Hardwood Floor | W/W Closet |
| 2nd Br | 2nd | 2.97 | 2.65 | Closet | Hardwood Floor | Window |
| 3rd Br | 2nd | 3.30 | 2.65 | Closet | Hardwood Floor | Window |
| 4th Br | 2nd | 4.40 | 3.32 | Closet | Hardwood Floor | 4 Pc Bath |
| Den | Ground | 2.48 | 2.35 | Separate Rm | Hardwood Floor |






































