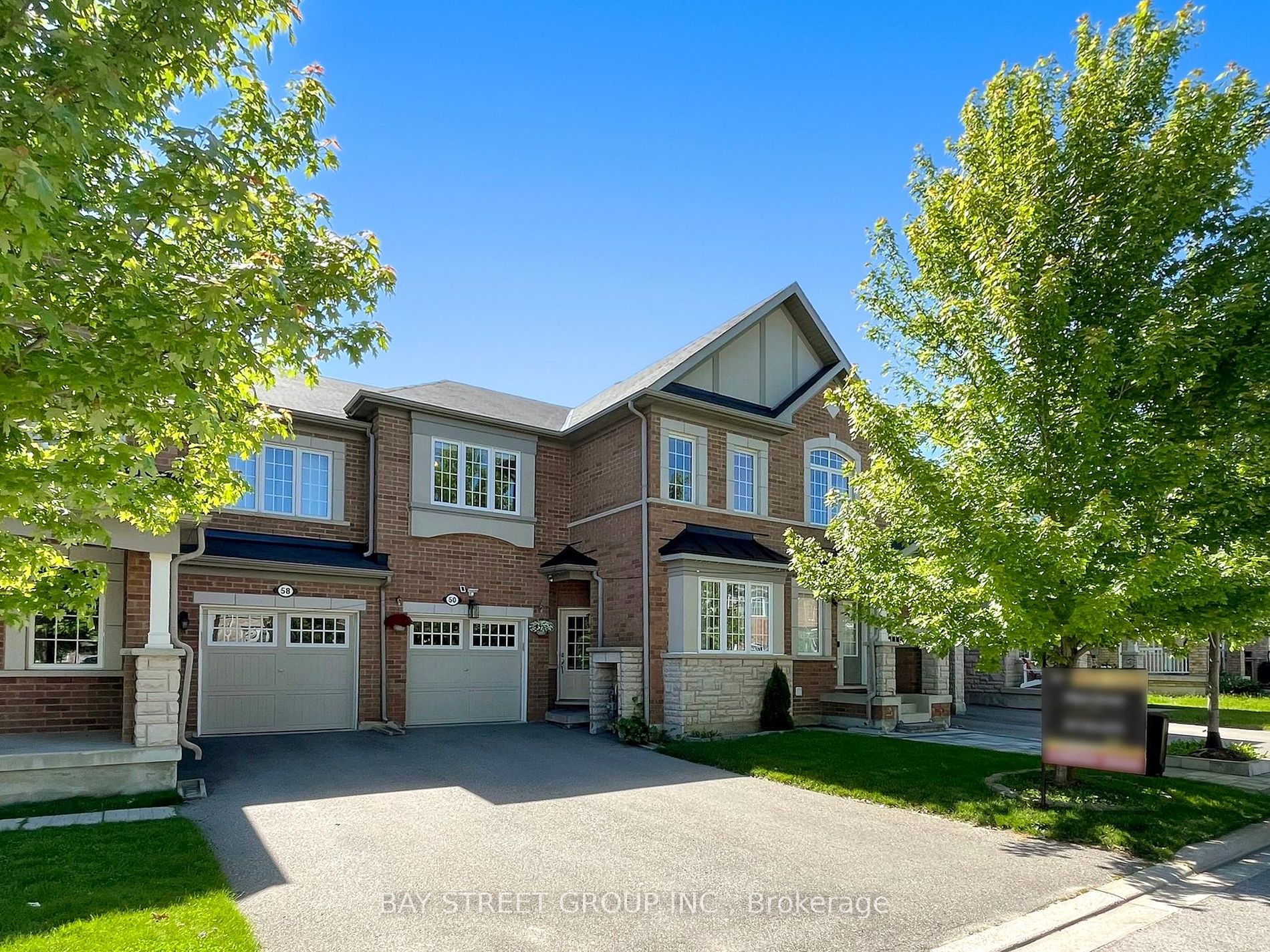50 Hutt Cres
$1,130,000/ For Sale
Details | 50 Hutt Cres
Nestled in the sought-after St John Forest area, this exquisite Mattamy-built townhome epitomizes modern living with its open-concept layout spanning approximately 1900 sq/ft. Enhanced with numerous upgrades, the main floor includes an office that can double as a 4th bedroom, providing versatility for your living needs. The kitchen is a chef's delight, featuring upgraded stainless steel appliances and granite countertops, with direct access from the garage for added convenience. Upstairs, you'll find a well-appointed laundry room, a master ensuite with a separate shower and glass door, and a cozy den perfect for relaxation. Finished basement with rec room and 4 pcs washroom. The driveway accommodates two cars with no sidewalk interruptions, and the property is ideally located just minutes from Hwy 404 and the Go Train, ensuring easy commutes It is also situated in one of the best school zones, with Rick Hansen PS having a ranking of 8.5, making it one of the top schools in York Region.
S/S Fridge, S/S Stove, S/S Dishwasher, S/S B/I Microwave, wine chiller, Washer, Dryer, Water softener and filter (Rental), Window Blinds & Electrical Light Fixtures, Window Coverings
Room Details:
| Room | Level | Length (m) | Width (m) | Description 1 | Description 2 | Description 3 |
|---|---|---|---|---|---|---|
| Great Rm | Main | 5.25 | 3.66 | Fireplace | Open Concept | Large Window |
| Office | Main | 2.74 | 2.74 | Large Window | Separate Rm | O/Looks Frontyard |
| Kitchen | Main | 3.09 | 3.14 | Stainless Steel Appl | Centre Island | B/I Appliances |
| Breakfast | Main | 3.10 | 2.44 | Open Concept | W/O To Yard | Granite Counter |
| Prim Bdrm | 2nd | 3.35 | 4.27 | Large Window | Closet | W/I Closet |
| 2nd Br | 2nd | 3.68 | 2.77 | Large Window | Closet | O/Looks Frontyard |
| 3rd Br | 2nd | 3.35 | 2.74 | Large Window | Closet | O/Looks Frontyard |
| Den | 2nd | 2.30 | 1.60 | Open Concept | Laminate | |
| Laundry | 2nd | 1.90 | 1.67 | Tile Floor | Tile Floor |







































