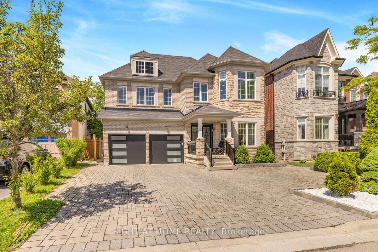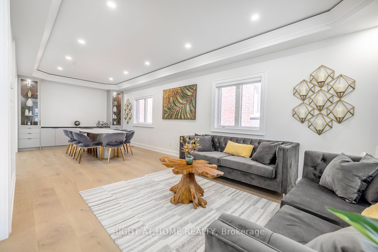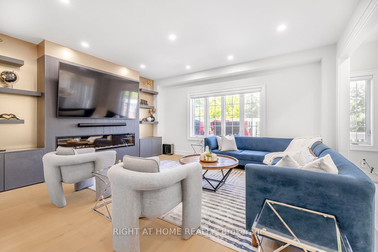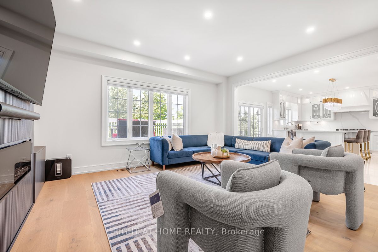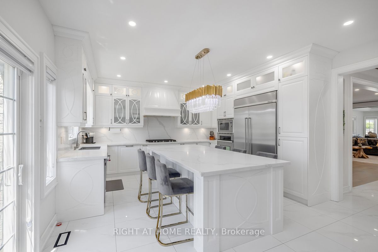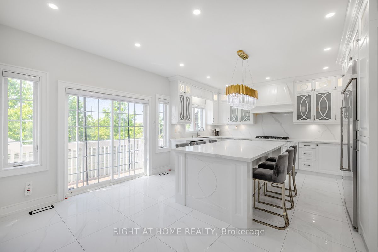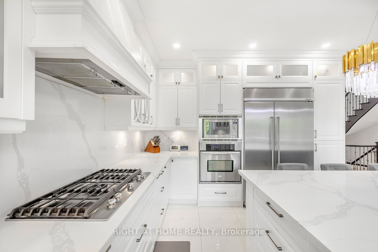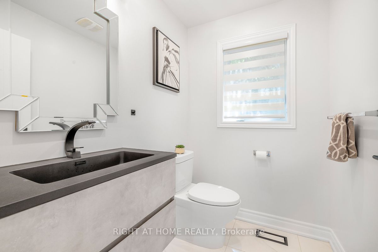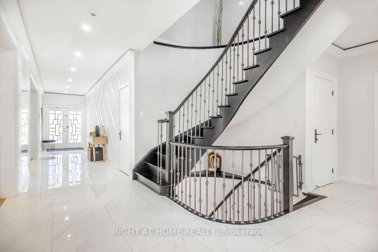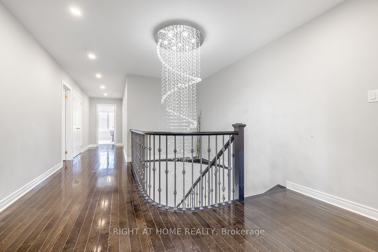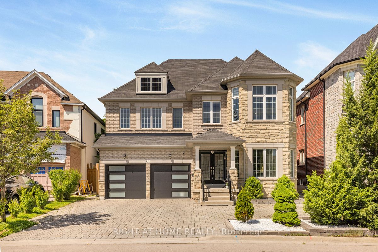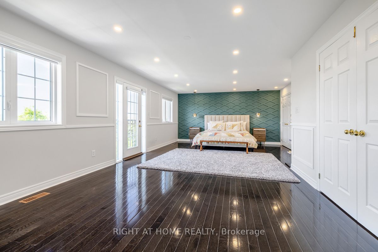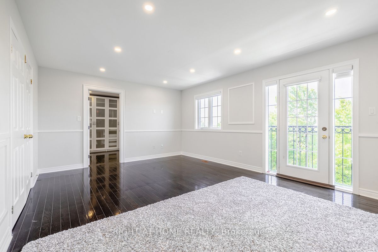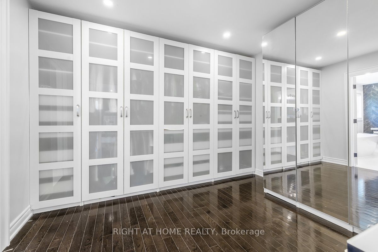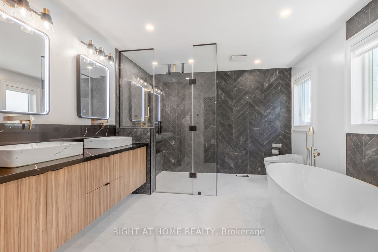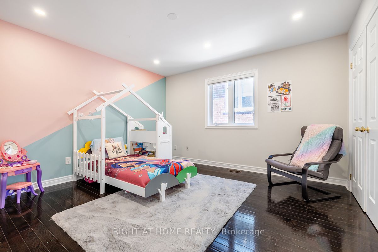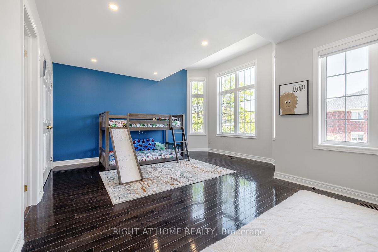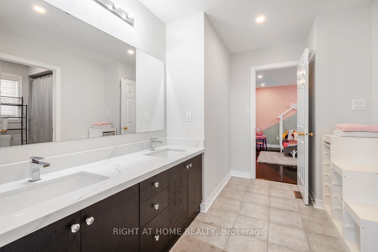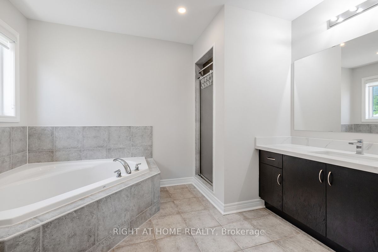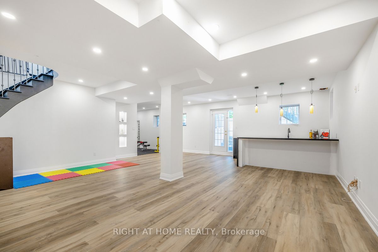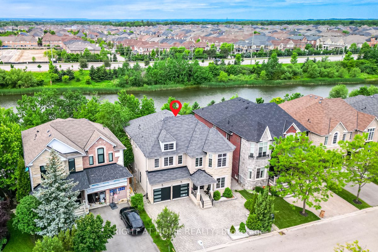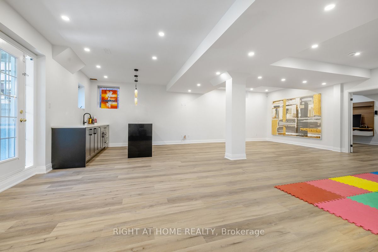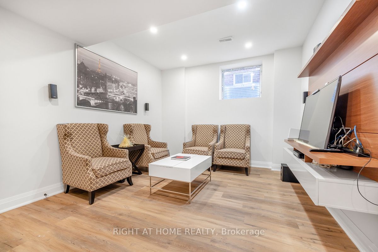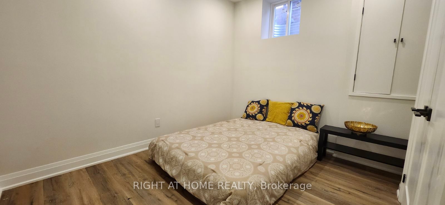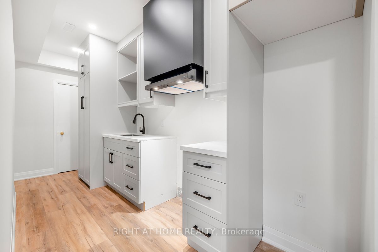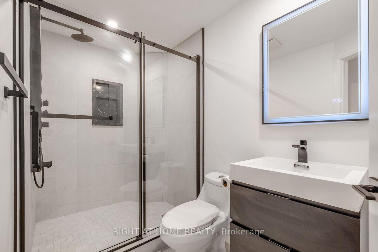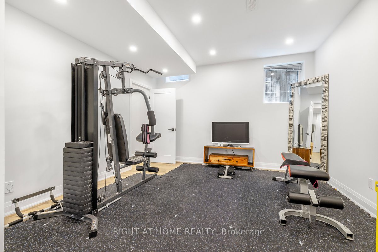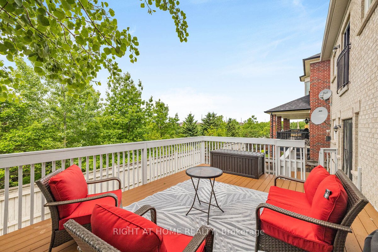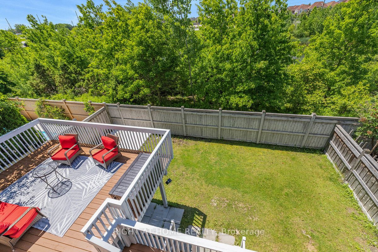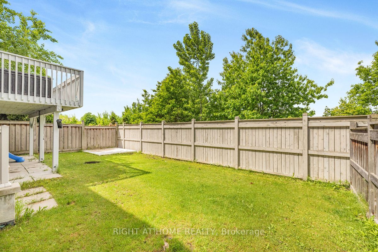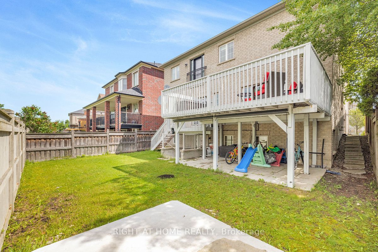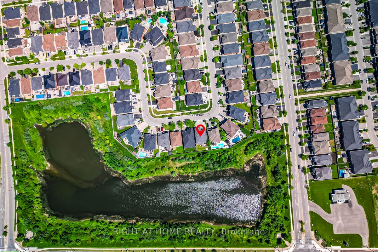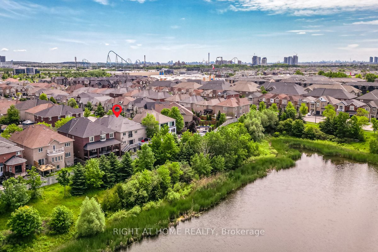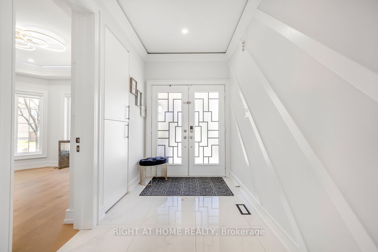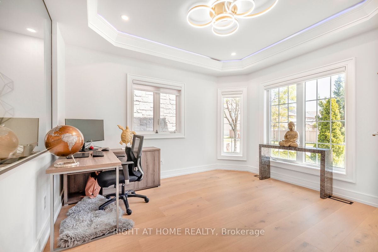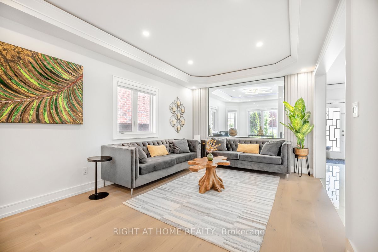61 Isaiah Dr
$2,658,888/ For Sale
Details | 61 Isaiah Dr
Prepare to be impressed by this recently renovated (2023) detached residence on a premium ravine lot backing onto a serene pond. This stunning home spans approximately 5500 sq ft, including a 1500 sq ft finished walk-out basement. The main floor features 9-foot ceilings, abundant natural light, premium 10-inch hardwood flooring, 24x24 inch porcelain tiles, modern crown moulding, upgraded doors, and upgraded baseboards. The formal living and dining areas include modern buffet cabinets, and the versatile office/den can serve as an additional bedroom. The kitchen boasts high-end stainless steel appliances, a new gas stove (2022), and a large centre island for entertaining.The chic powder room includes a floating vanity. Upstairs, find four generous bedrooms, two of which can be master suites, and three full bathrooms. The master bedroom overlooks the ravine and pond, featuring a modern accent wall, pendant lights, a spacious walk-in closet plus his and her closets, and a fully upgraded ensuite with premium fixtures, anti-fog mirrors with Bluetooth, heated floors, and a heated towel rack. The other bathrooms also feature quartz counters (2024). The finished basement (2023) with a separate entrance includes a one-bedroom apartment with a full bathroom and egress window, spacious living area, wet bar, an extra room, and an office/den with 9-foot ceilings and large windows, perfect for guests or family. This home also offers new blinds (2024),fresh paint (2023), pot lights throughout, and a painted patio (2024). Equipped with a 200-amp electrical panel, new furnace (2023), and a garage with an EV charger, no detail is overlooked. The expansive interlocked driveway accommodates five cars, plus two in the garage. Conveniently located near Walmart, Highway 400, schools, transit, Wonderland, and grocery stores, this turn-key home is ready for you to move in. Don't miss this chance to own a piece of modern luxury. Pack your bags and make this stunning house your new home today!
Sellers / LB Do Not Warrant Retrofit Status Of The Basement.
Room Details:
| Room | Level | Length (m) | Width (m) | Description 1 | Description 2 | Description 3 |
|---|---|---|---|---|---|---|
| Family | Main | 4.90 | 4.54 | O/Looks Ravine | Hardwood Floor | Pot Lights |
| Living | Main | 3.34 | 8.30 | Fireplace | Hardwood Floor | Pot Lights |
| Dining | Main | 3.34 | 4.60 | Open Concept | Hardwood Floor | Pot Lights |
| Foyer | Main | 1.70 | 12.00 | Closet | Porcelain Floor | Pot Lights |
| Kitchen | Main | 6.00 | 4.50 | Quartz Counter | Porcelain Floor | B/I Appliances |
| Prim Bdrm | 2nd | 7.80 | 4.40 | 5 Pc Ensuite | Hardwood Floor | W/I Closet |
| 2nd Br | 2nd | 5.60 | 4.40 | 4 Pc Ensuite | Hardwood Floor | W/I Closet |
| 3rd Br | 2nd | 5.60 | 4.60 | 4 Pc Bath | Hardwood Floor | Closet |
| 4th Br | 2nd | 3.80 | 4.00 | 4 Pc Bath | Hardwood Floor | Closet |
| Media/Ent | Bsmt | 10.60 | 8.30 | Walk-Up | Laminate | Pot Lights |
