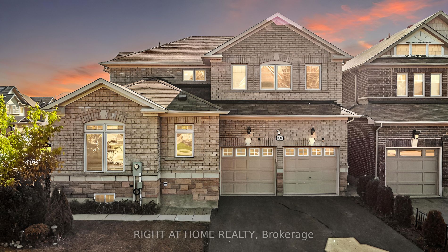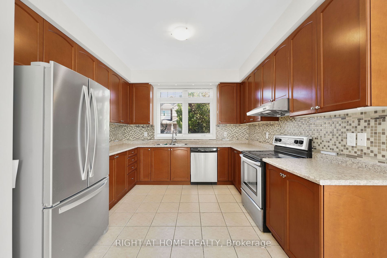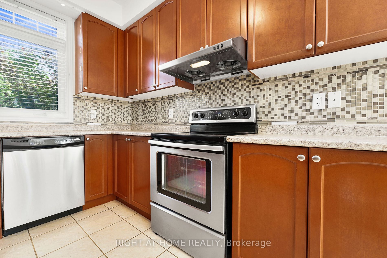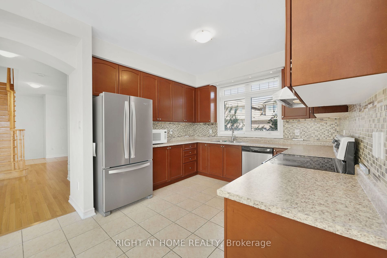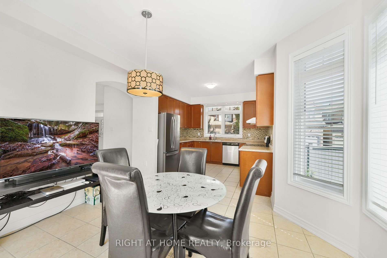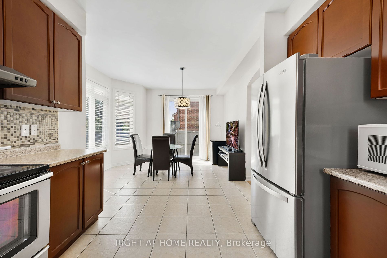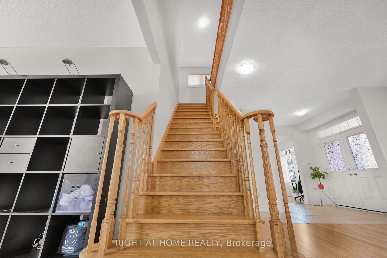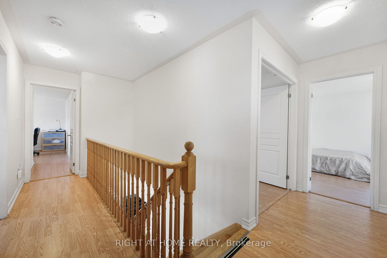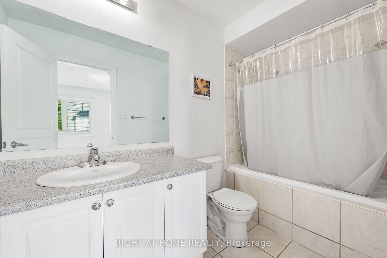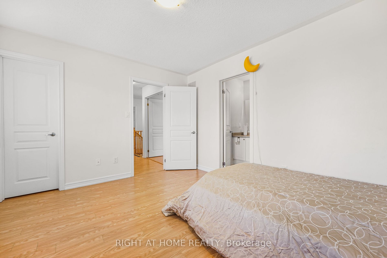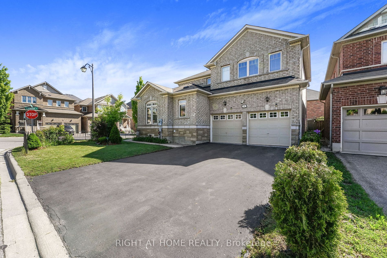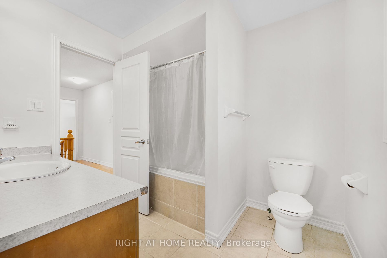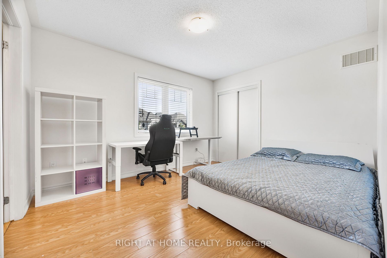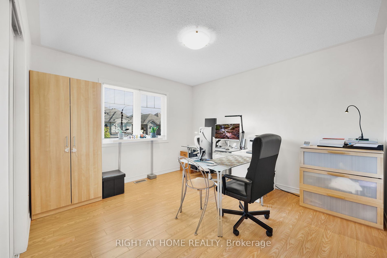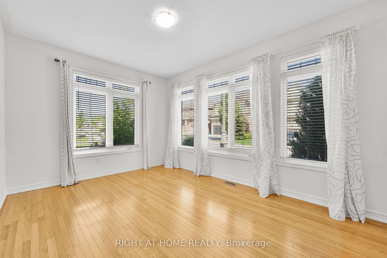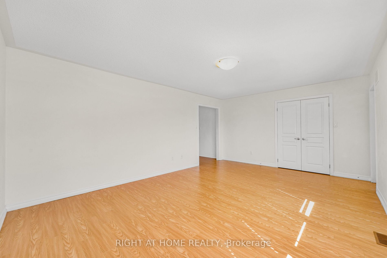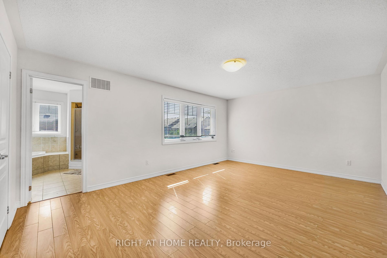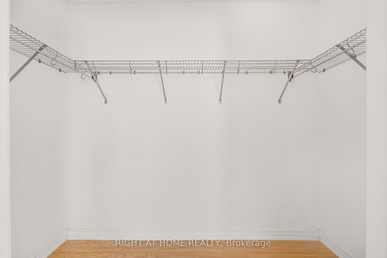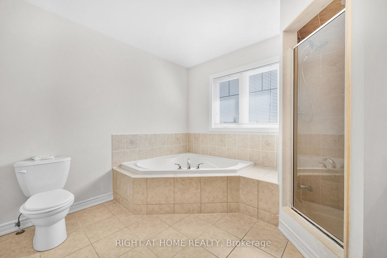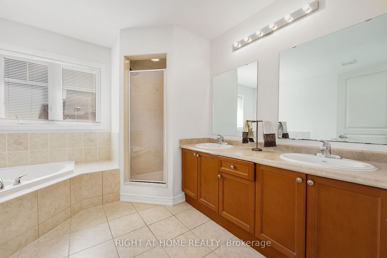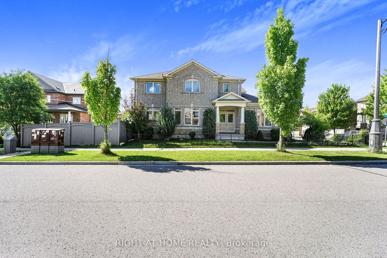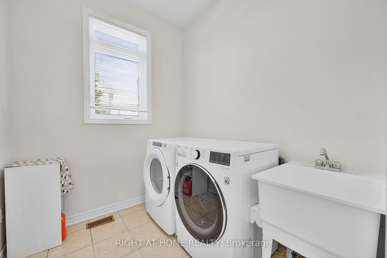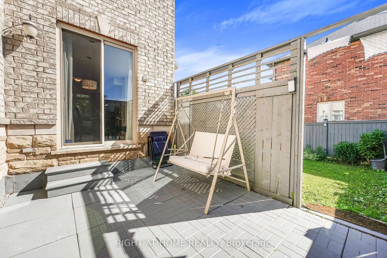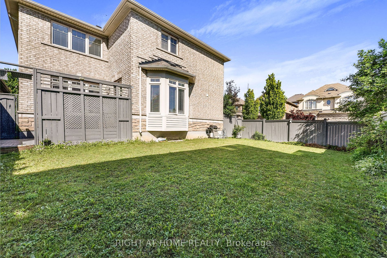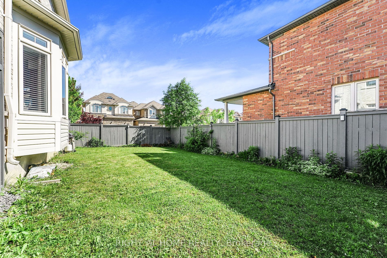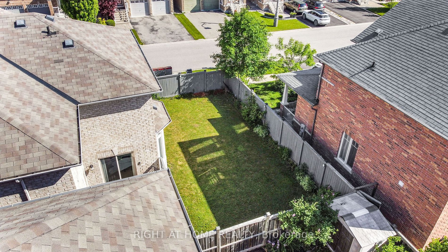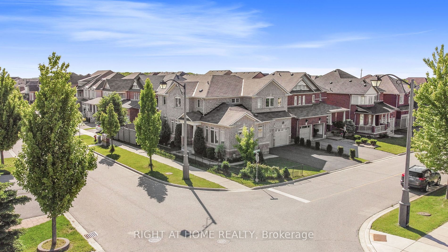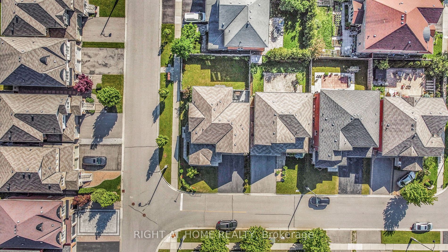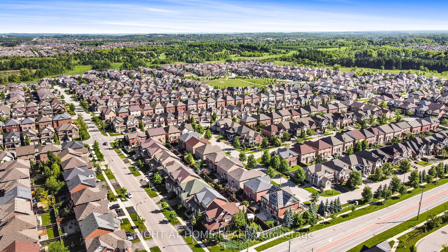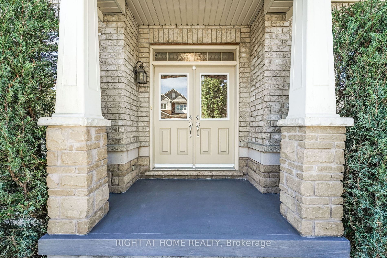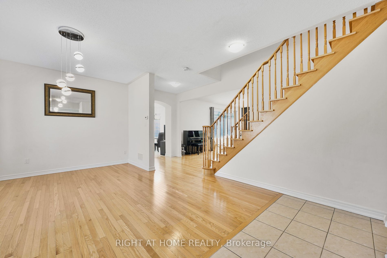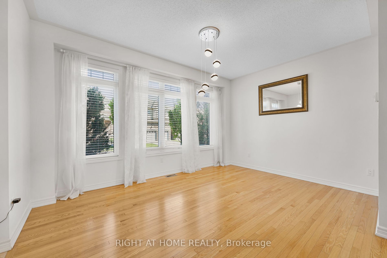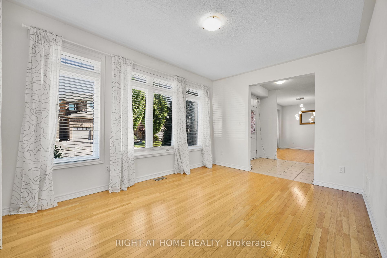76 Bowkett Dr
$1,790,000/ For Sale
Details | 76 Bowkett Dr
Welcome to 76 Bowkett Dr in beautiful Macleod's Landing. This rare corner lot home boasts an abundance of natural light and space, making it a must-visit. With four spacious bedrooms and four bathrooms, including ensuites and one semi-ensuite in three of the four bedrooms and two oversized closets in the Primary bedroom, there's ample room for extended family if needed. The separate living room offers versatility for a large home office, while high ceilings, a wood staircase, and a generously sized family room create a welcoming atmosphere. No carpet throughout the entire home, and the convenience of a main floor laundry room and separate garage entrance. The large unfinished basement presents an opportunity for your personal touch. Well cared for and offering 2690 square feet, this home is ready to be lived in or transformed into the talk of the neighborhood with your own renovations.
Upgraded Circuit panel to 240V w/ Fibre Optic internet, S/S Fridge, S/S Stove, S/S Dishwasher (As is), S/S Microwave/ Range Hood, Washer/Dryer, All Elfs, All Window Coverings, CAC, x2 Garage Door Openers w remotes, BBQ Gas line.
Room Details:
| Room | Level | Length (m) | Width (m) | Description 1 | Description 2 | Description 3 |
|---|---|---|---|---|---|---|
| Living | Main | 4.61 | 3.42 | Large Window | Hardwood Floor | O/Looks Dining |
| Dining | Main | 4.71 | 3.44 | Large Window | Hardwood Floor | O/Looks Living |
| Kitchen | Main | 3.51 | 3.28 | Backsplash | Stainless Steel Appl | Family Size Kitchen |
| Breakfast | Main | 3.80 | 3.94 | O/Looks Garden | Combined W/Kitchen | Walk-Out |
| Family | Main | 7.99 | 5.93 | Large Window | Hardwood Floor | Open Concept |
| Laundry | Main | 2.75 | 2.33 | |||
| Prim Bdrm | 2nd | 4.02 | 5.56 | W/I Closet | Ensuite Bath | Laminate |
| 2nd Br | 2nd | 3.43 | 3.87 | W/I Closet | Ensuite Bath | Laminate |
| 3rd Br | 2nd | 3.95 | 3.41 | Large Window | Laminate | Double Closet |
| 4th Br | 2nd | 5.71 | 3.94 | Large Window | Laminate | Double Closet |
