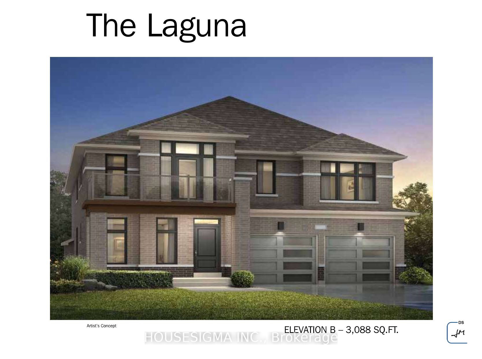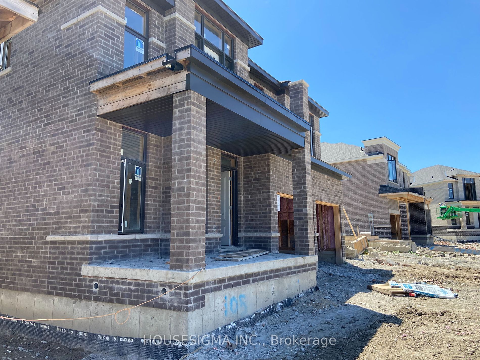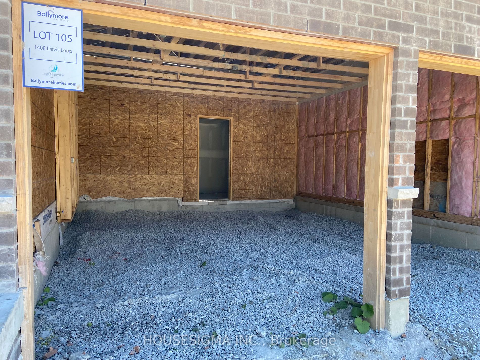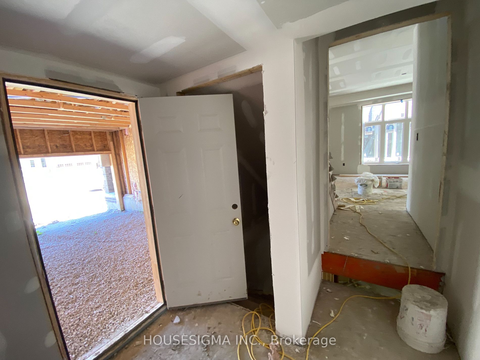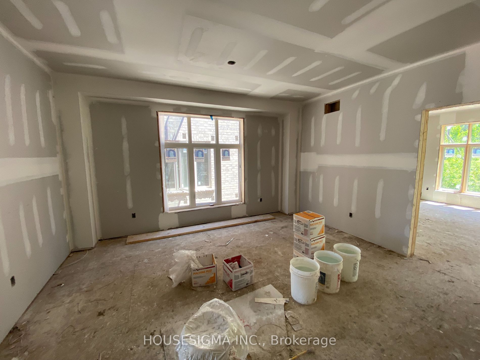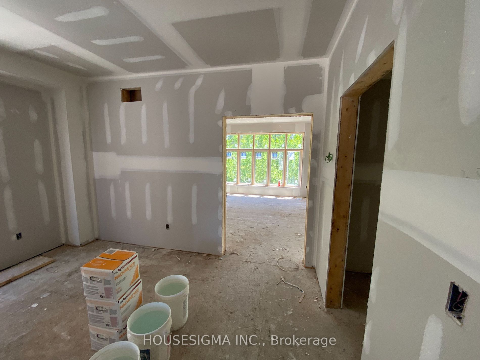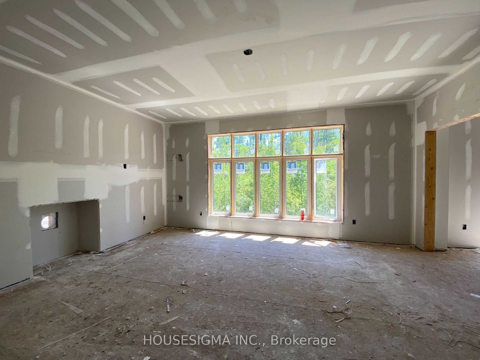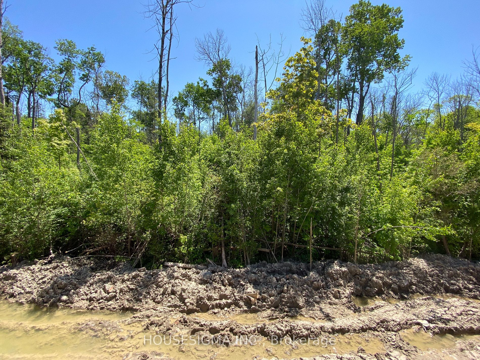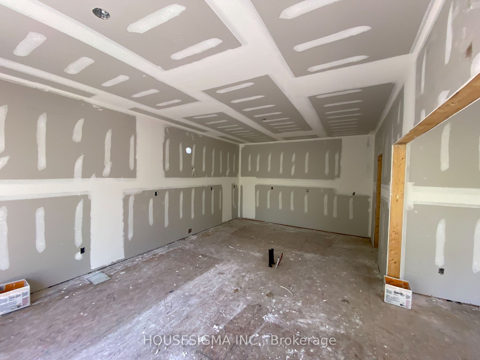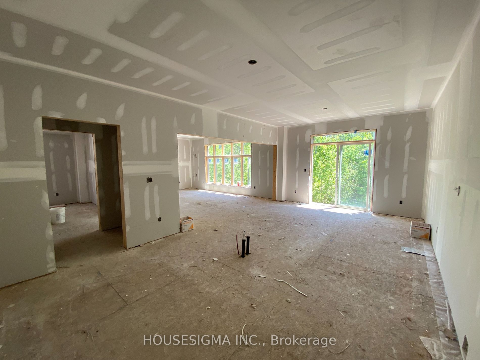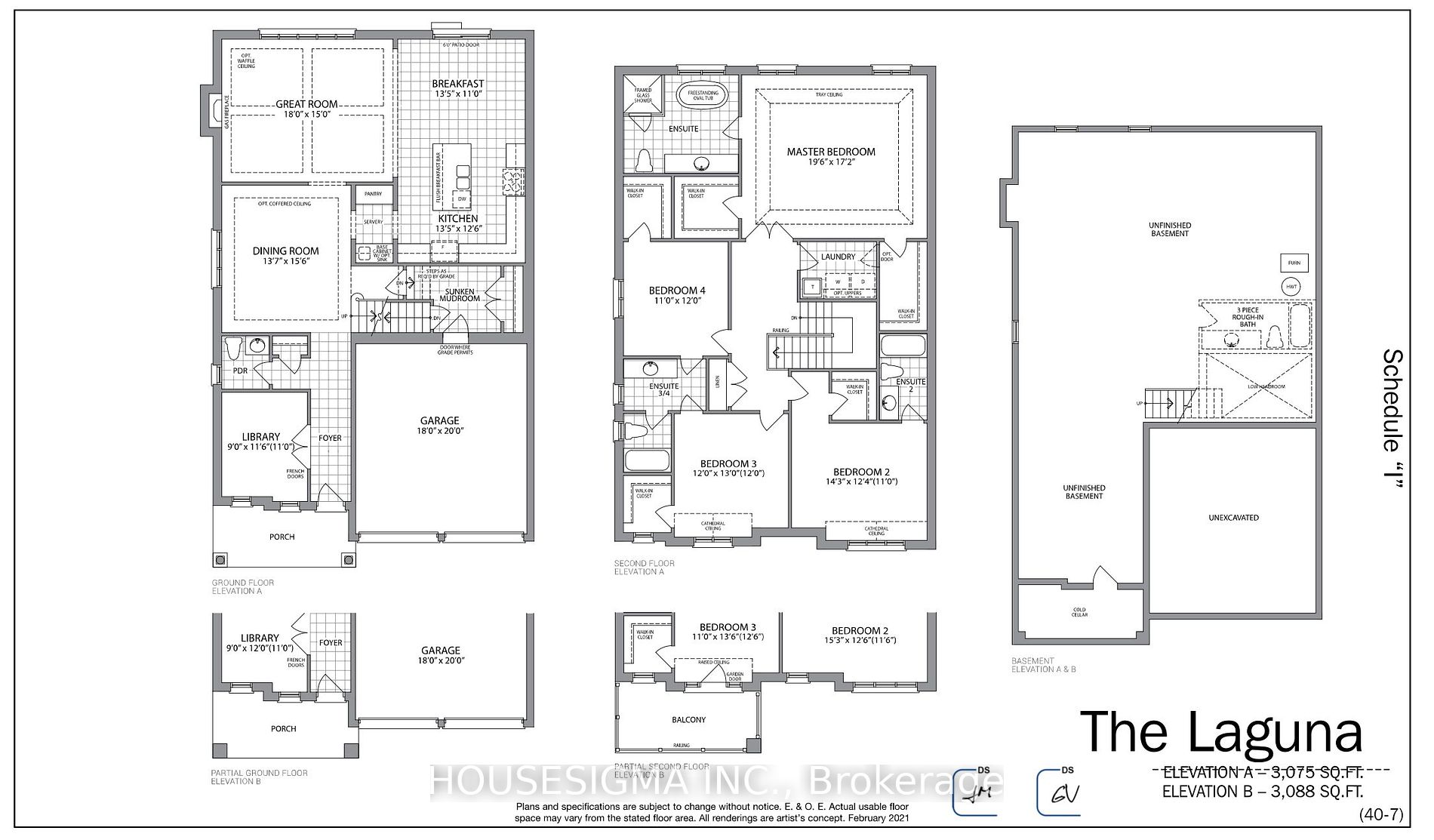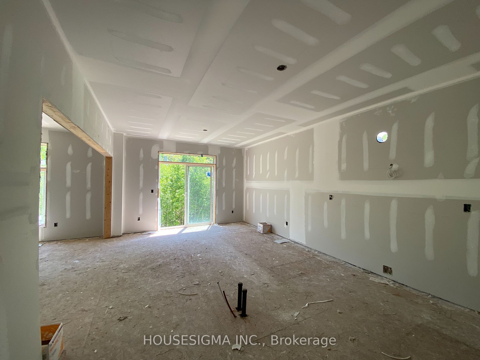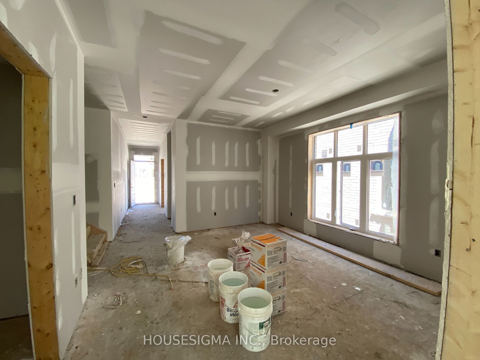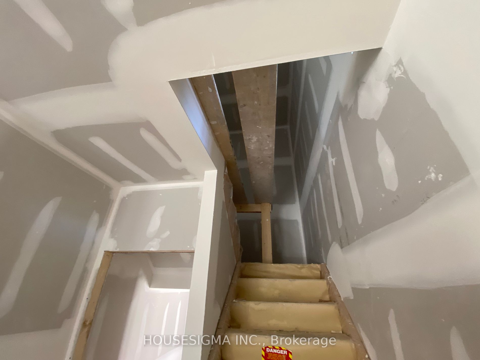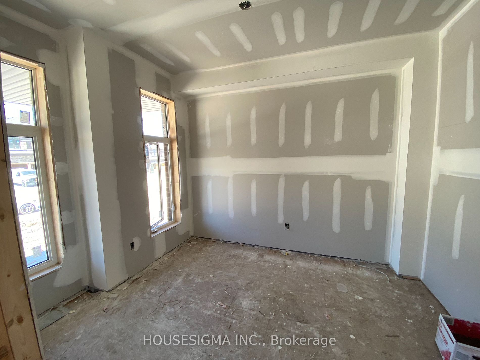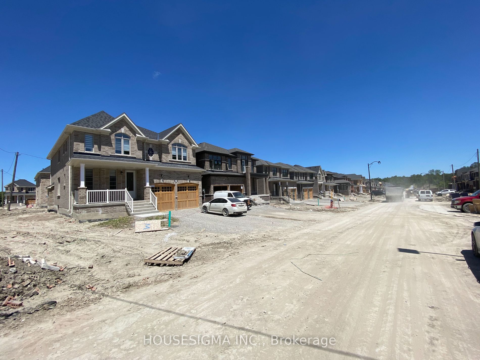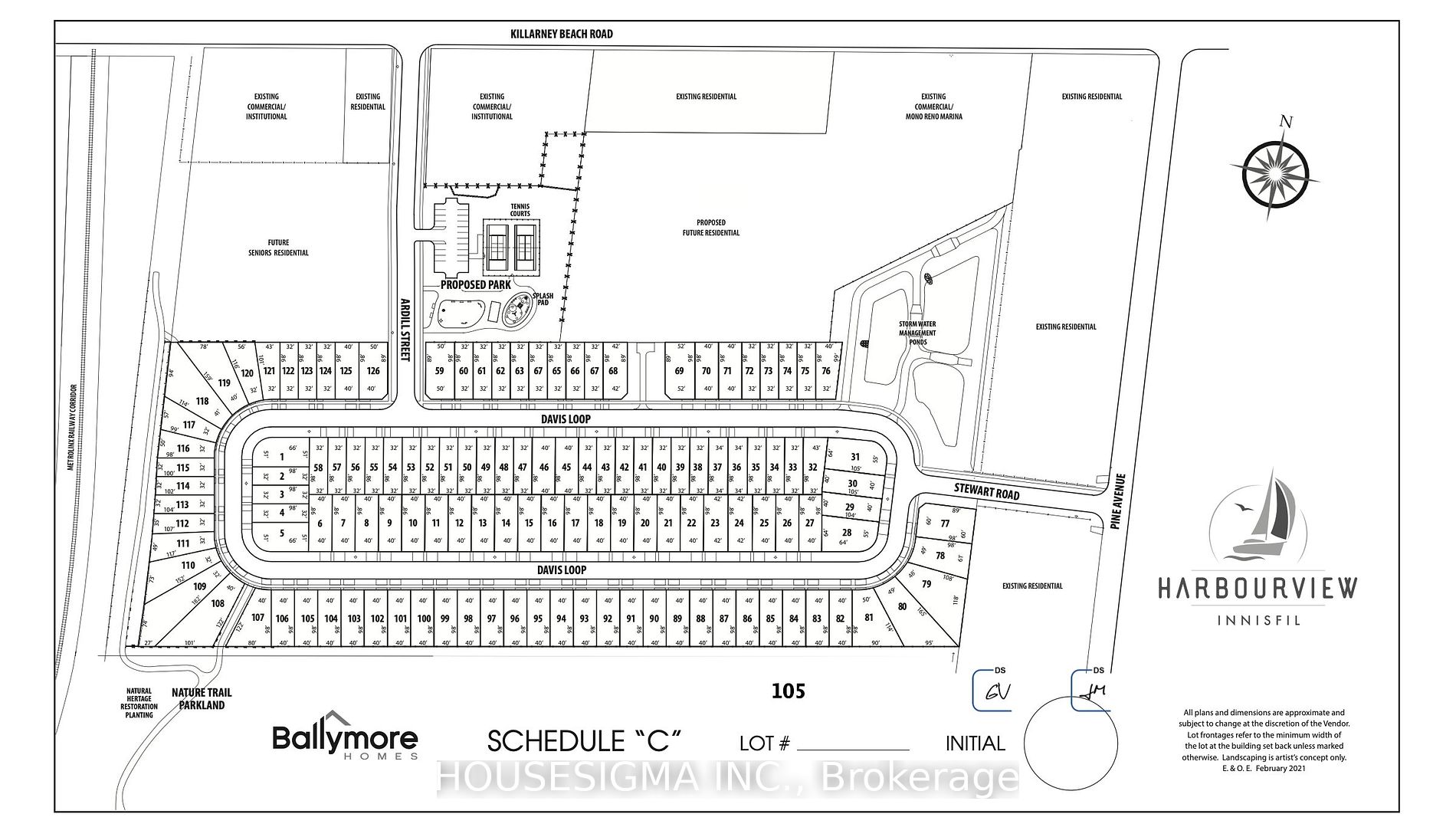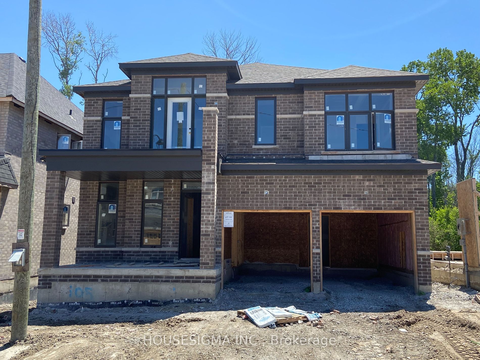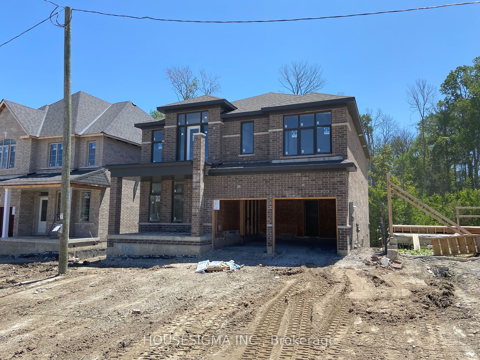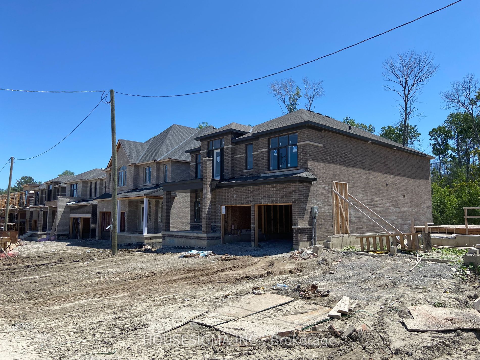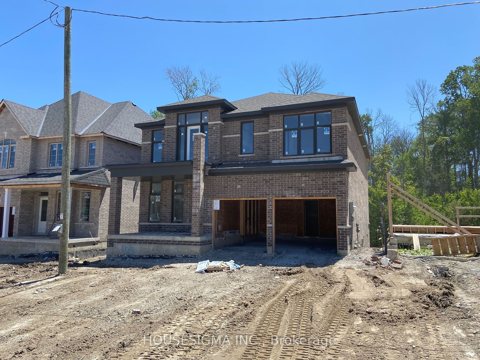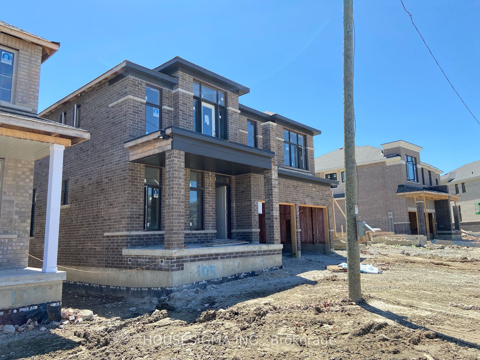1408 Davis Loop Circ
$1,179,000/ For Sale
Details | 1408 Davis Loop Circ
New Construction Single Detached at Harbourview Innisfil / Lefroy Simcoe area. Assignment Sale Opportunity! 3088 SQFT Open Concept "LAGUNA" floor-plan by Ballymore Homes. 4 Large Bedrooms + 4 Bath w/ Walkout Basement On Premium Ravine Lot w/ 40 Foot Frontage & Full Size 2 Car Garage + Sep Entry. Loads of Upgrades: Oak Hardwood Floors, Oak Staircase and Smooth Ceilings on Main floor + Upgraded Bsmt Windows. Gourmet Kitchen with Granite Counters, Double Under mount Sink, Breakfast Bar, W/I Pantry, Cozy Gas Fireplace in Family Room. Upstairs Primary Bedroom incl Tray Ceiling, W/I Closet, Luxury Ensuite. Walk-Out Balcony Deck. 2nd floor Laundry Room. Library/Office Room on Main, W/O Bsmt W/ Cold Cellar & Rough-in for 3 pc bath could turn into income producing Separate Apartment or In-law Suite! Walking Distance To Lake/Marina. Short Drive to Innisfil Beach. Easy Access to Hwy 400 (60 min to Downtown, 20 min to Barrie). Schools, Shopping + All Amenities Within Reach.
Premium Ravine Lot + Walkout Basement w/ Large Windows. Rare Find....Ready for September 2024. Large 4 Car Park Driveway, 200 AMP Service, Custom Upgrades Throughout, TARION Warranty. Brand New Turn Key 3088 sqft assignment waiting for you!
Room Details:
| Room | Level | Length (m) | Width (m) | Description 1 | Description 2 | Description 3 |
|---|---|---|---|---|---|---|
| Dining | Main | 6.09 | 4.02 | Large Window | Hardwood Floor | |
| Great Rm | Main | 5.48 | 6.09 | Gas Fireplace | Hardwood Floor | Open Concept |
| Kitchen | Main | 2.92 | 5.42 | Granite Counter | Ceramic Floor | Pantry |
| Office | Main | 2.74 | 3.60 | Hardwood Floor | Combined W/Library | Window |
| Breakfast | Main | 3.59 | 6.09 | Breakfast Bar | Tile Floor | W/O To Deck |
| Prim Bdrm | 2nd | 4.57 | 4.81 | 5 Pc Ensuite | Broadloom | W/I Closet |
| 2nd Br | 2nd | 3.65 | 4.81 | Closet | Broadloom | 4 Pc Ensuite |
| 3rd Br | 2nd | 3.96 | 4.26 | 4 Pc Ensuite | Broadloom | W/I Closet |
| 4th Br | 2nd | 3.53 | 4.87 | 4 Pc Bath | Broadloom | W/I Closet |
