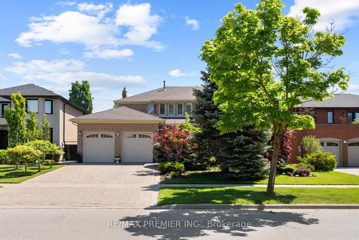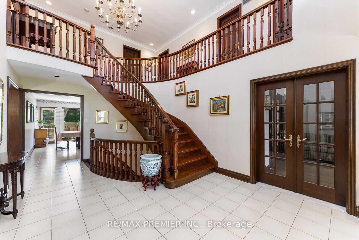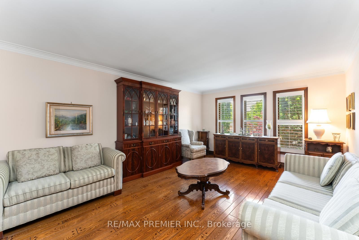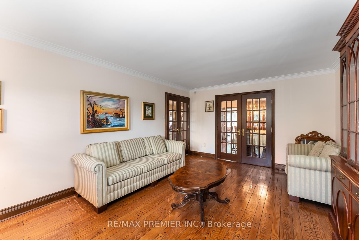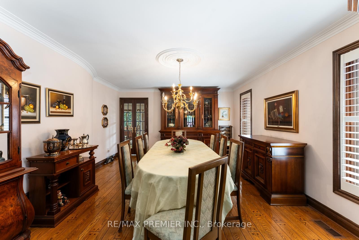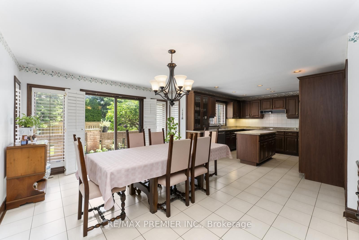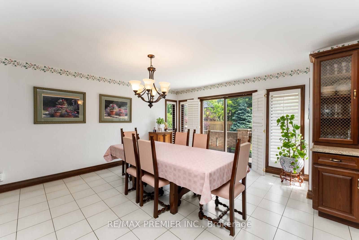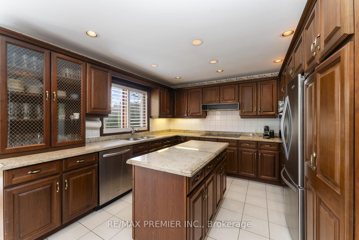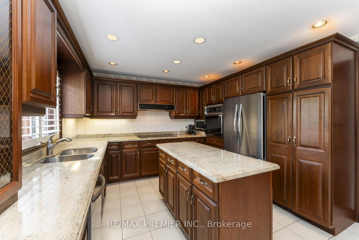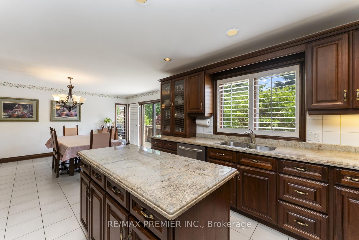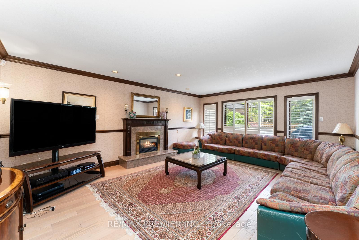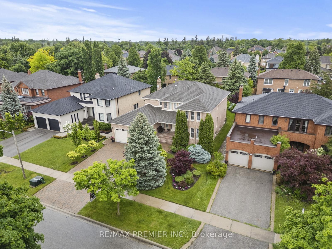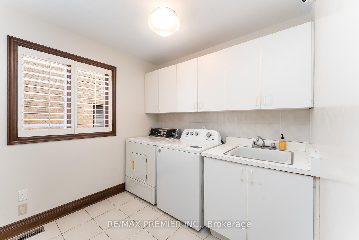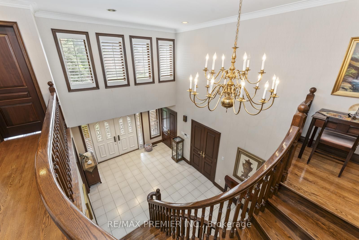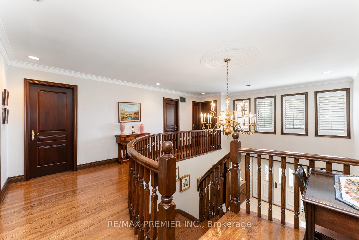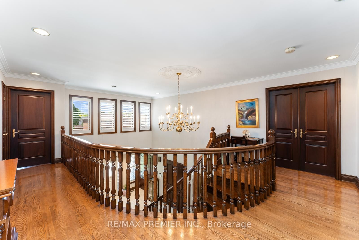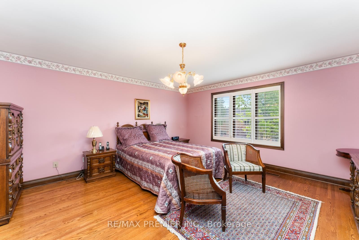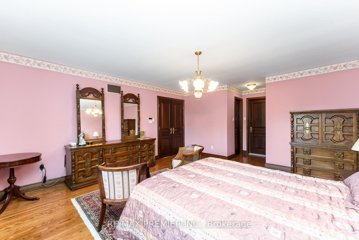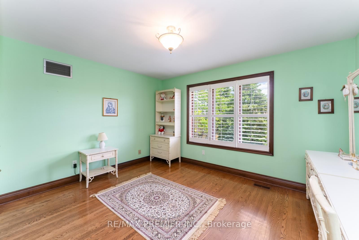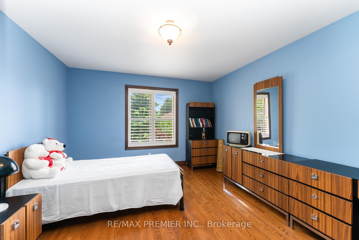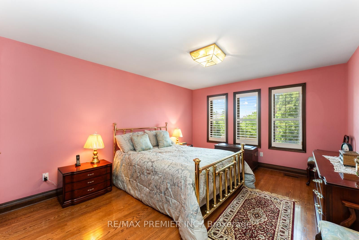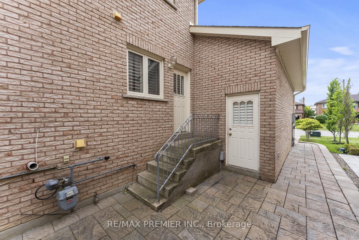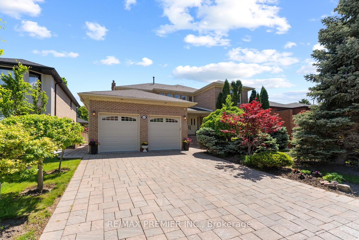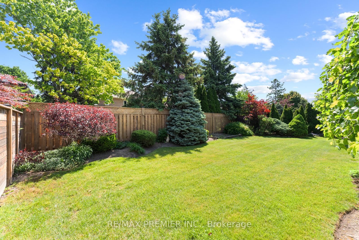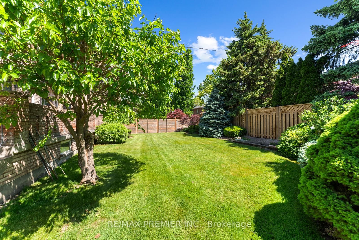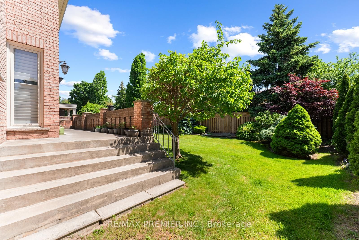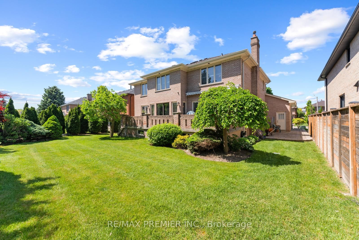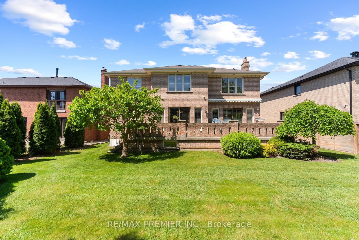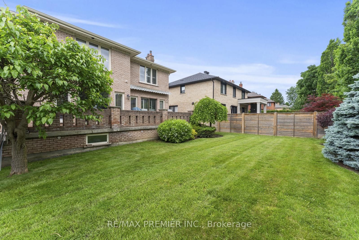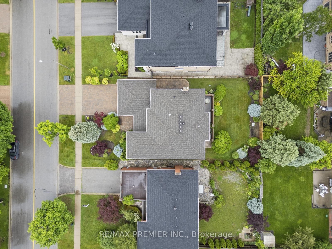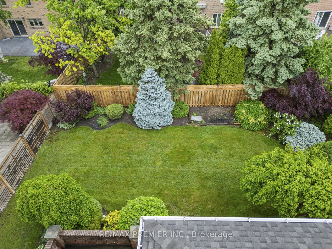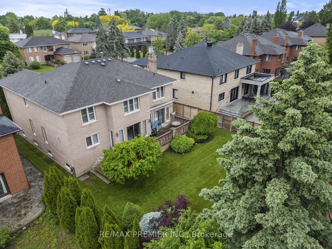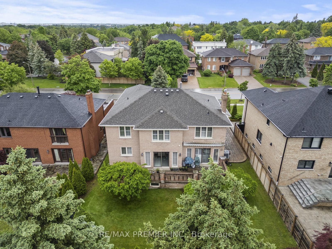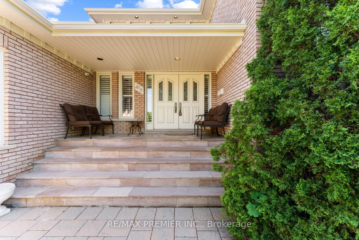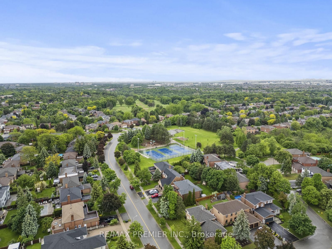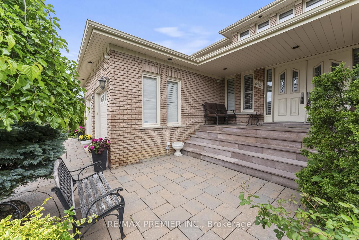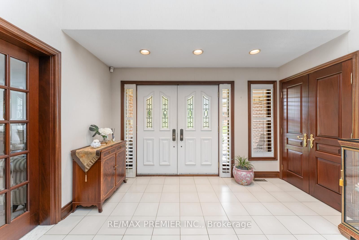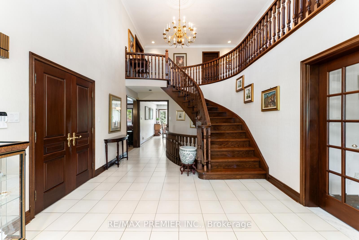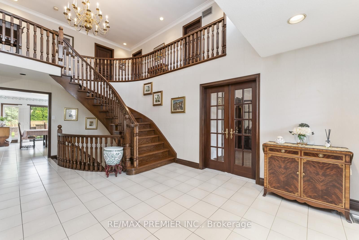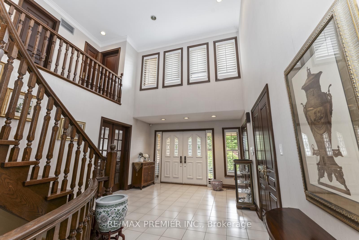415 Wycliffe Ave
$2,198,000/ For Sale
Details | 415 Wycliffe Ave
Presenting a rare opportunity to own a custom-built home in the prestigious & mature Wycliffe community, offered for the first time by original owners. This exquisite residence boasts over 3,600 sq ft of living space, plus an additional 2,295 sq ft in the finished basement with 9.5 ft ceilings, all situated on an oversized lot. As you enter through the double doors, you're greeted by a grand foyer open to above. Home features 4 bedrooms, 4 bathrooms, hardwood floors, smooth ceilings, crown mouldings, pot lights, and large solid wood doors throughout. The expansive principal rooms are perfect for both family living & entertaining. The beautifully landscaped grounds, surrounded by mature trees & a beautifully crafted stone driveway & walkway offer exceptional curb appeal. This is a truly unique property that combines luxury, comfort, and elegance in one of the most sought-after neighborhoods.
Close proximity to numerous amenities & public transit. Kleinburg Village, Al Palladini Community Centre. Boyd Conservation Park & Kortright Centre.
Room Details:
| Room | Level | Length (m) | Width (m) | Description 1 | Description 2 | Description 3 |
|---|---|---|---|---|---|---|
| Living | Main | 3.89 | 5.46 | Crown Moulding | Hardwood Floor | Combined W/Dining |
| Dining | Main | 4.32 | 4.83 | Formal Rm | Hardwood Floor | Combined W/Living |
| Kitchen | Main | 3.91 | 3.71 | Granite Counter | Ceramic Floor | Centre Island |
| Breakfast | Main | 3.96 | 5.31 | B/I Desk | Ceramic Floor | W/O To Deck |
| Family | Main | 4.57 | 5.87 | Fireplace | Hardwood Floor | Large Window |
| Laundry | Main | 2.44 | 3.38 | Access To Garage | B/I Closet | Side Door |
| Prim Bdrm | 2nd | 4.62 | 6.30 | 6 Pc Ensuite | Hardwood Floor | W/I Closet |
| 2nd Br | 2nd | 3.99 | 4.14 | Double Closet | Hardwood Floor | |
| 3rd Br | 2nd | 3.58 | 4.70 | Double Closet | Hardwood Floor | |
| 4th Br | 2nd | 3.79 | 4.60 | Double Closet | Hardwood Floor | |
| Rec | Bsmt | 3.75 | 8.00 | 4 Pc Bath | B/I Bar | Sauna |
| Kitchen | Bsmt | 2.44 | 4.12 | Ceramic Back Splash | Ceramic Floor | Breakfast Area |
