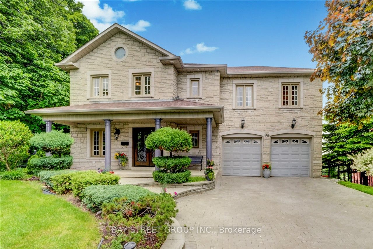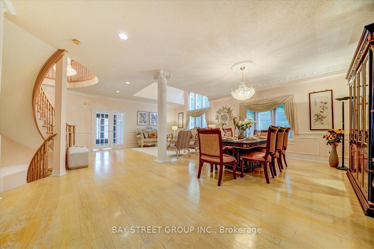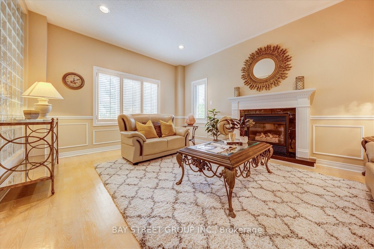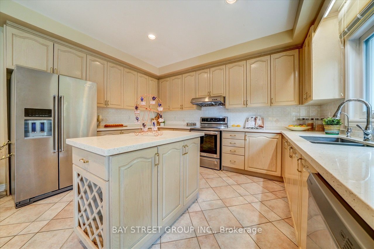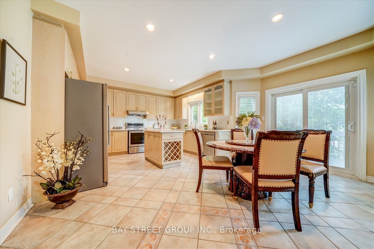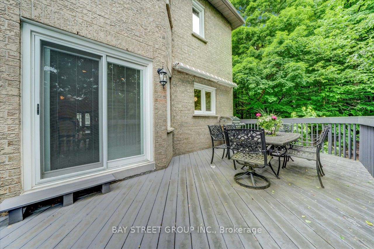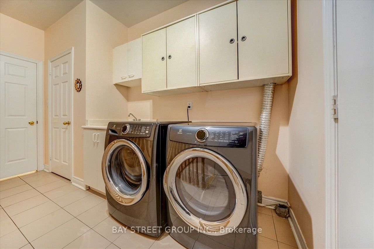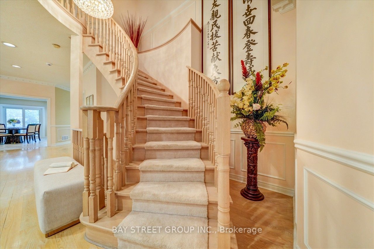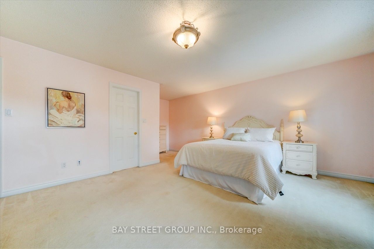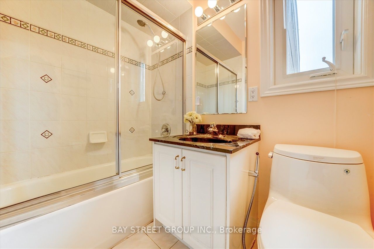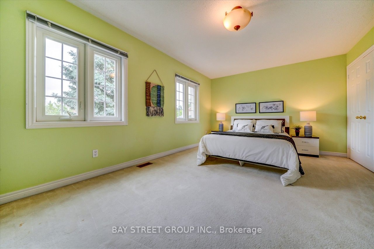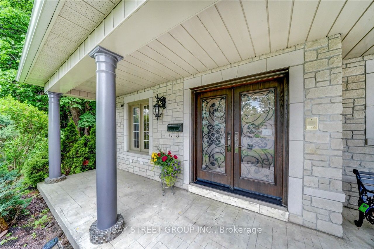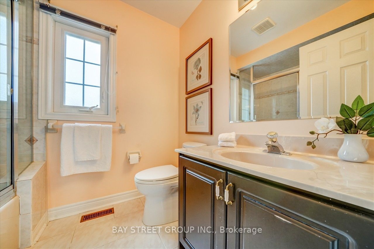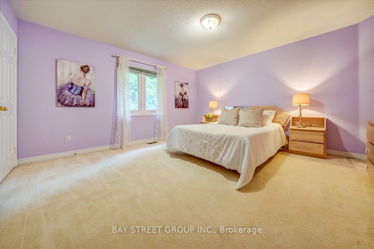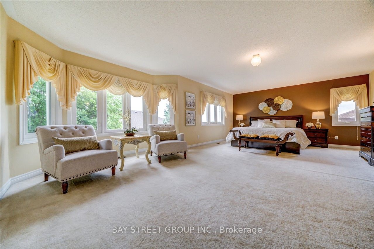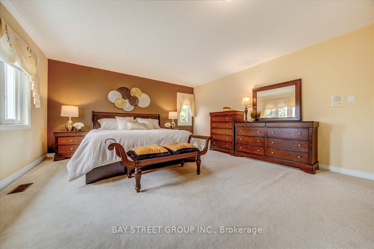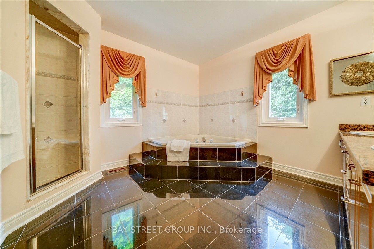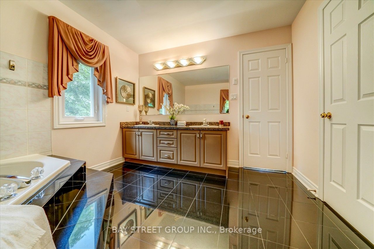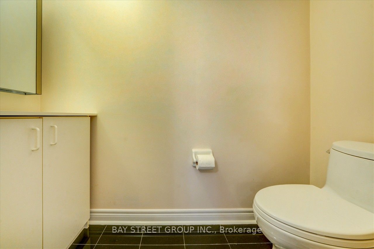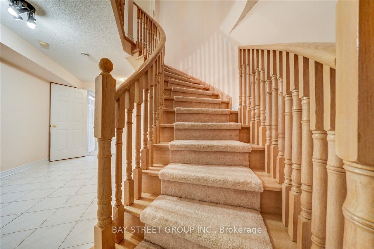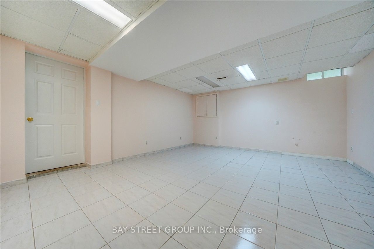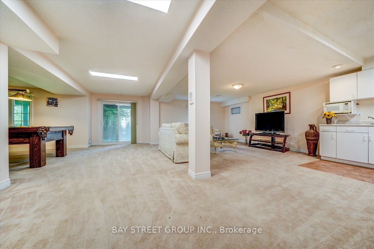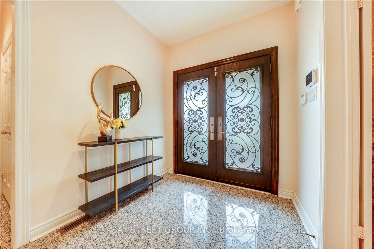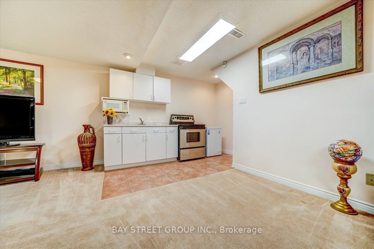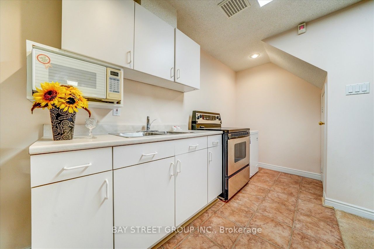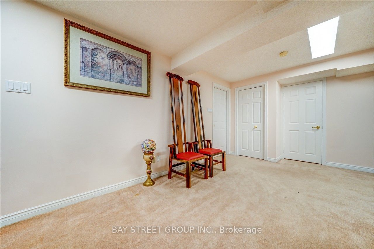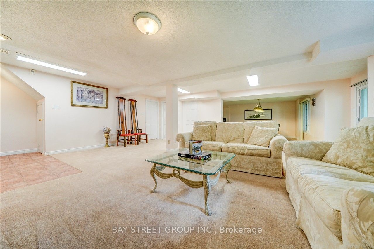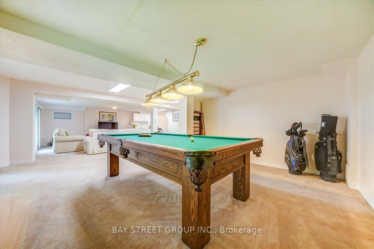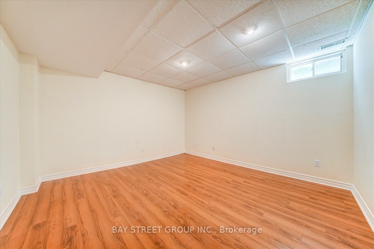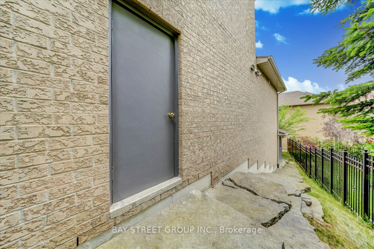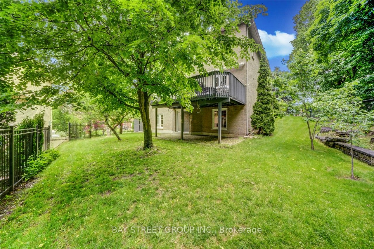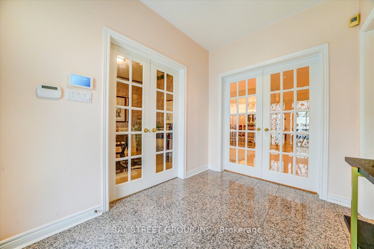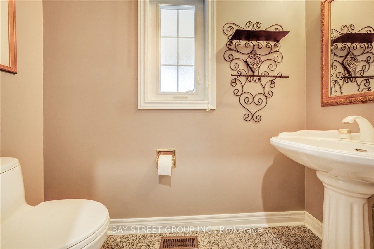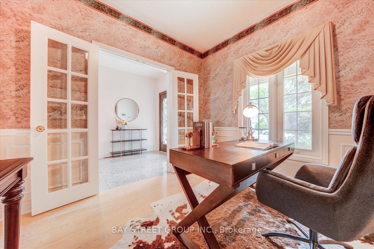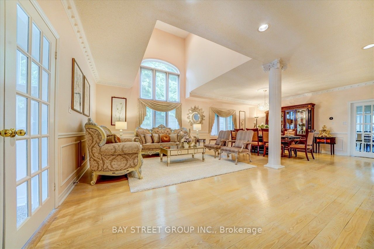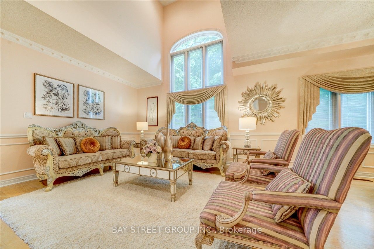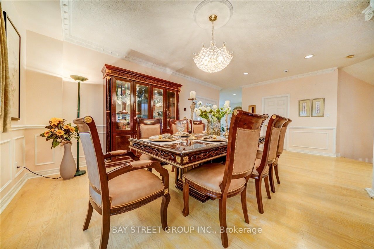98 ROWLAND Crt
$2,690,000/ For Sale
Details | 98 ROWLAND Crt
Impeccable Home Nestled In Prestigious "Cachet" Estate In The Core Of Markham. Located In Desired Cul-De-Sac & Next To Secluded Thomas Frisby Wood. Incredibly Spacious 4+1 BR. Gorgeous Front Porch Open to Elegant Double Door Entry With Granite Foyer, Library/Office. Soaring Ceiling over 17' In Living Room, Open Concept to Dining. Marble Fireplace In Family Room. Modern Kitchen Combined With Eat-In Kitchen That Walk Out To Deck and Granite Counter. Luxury Master Bedroom With 5-Pc Ensuite and Huge walk-in closet. 2nd Ensuite With 4-Pc Bath. 2 Stairwells To Walkout Bsmt Finished With Kitchen. Jacuzzi Rough-in, 5th Bedroom & 3-Pc Bath. Stone face Exterior, 3 Car Tandem Garage. Close To Pierre Elliott Trudeau High School, HWY 404 & 407, T&T, Plaza, Banks, Shops, Restaurants, Coffee Shops, Community Centre, Schools, Parks, Trail & All Amenities
Stove in Basement AS IS. 2015: Roof, 2017: Main Door, W/O Door, All Windows, 2019: Counter Top, Island, Main floor Fridge, 2020: Dishwasher, Dryer & Washer, 2021: Furnace, A/C, 2022: Hot Water Tank, Interlock, All Toilet Brand: TOTO
Room Details:
| Room | Level | Length (m) | Width (m) | Description 1 | Description 2 | Description 3 |
|---|---|---|---|---|---|---|
| Living | Main | 8.57 | 6.53 | Hardwood Floor | Combined W/Dining | Picture Window |
| Dining | Main | 5.57 | 6.53 | Hardwood Floor | Combined W/Living | |
| Kitchen | Main | 3.92 | 3.41 | Granite Counter | Eat-In Kitchen | |
| Breakfast | Main | 4.69 | 3.24 | French Doors | Ceramic Floor | W/O To Deck |
| Family | Main | 5.06 | 3.91 | Gas Fireplace | California Shutters | Hardwood Floor |
| Office | Main | 2.93 | 2.24 | Hardwood Floor | French Doors | O/Looks Frontyard |
| Prim Bdrm | 2nd | 7.32 | 4.57 | Broadloom | 5 Pc Ensuite | W/I Closet |
| Br | 2nd | 5.95 | 4.35 | Broadloom | 4 Pc Ensuite | W/I Closet |
| Br | 2nd | 5.30 | 3.56 | Broadloom | Double | O/Looks Frontyard |
| Br | 2nd | 4.35 | 4.32 | Hardwood Floor | Casement Windows | Closet |
| Rec | Bsmt | 7.00 | 4.57 | Broadloom | 3 Pc Ensuite | W/O To Patio |
