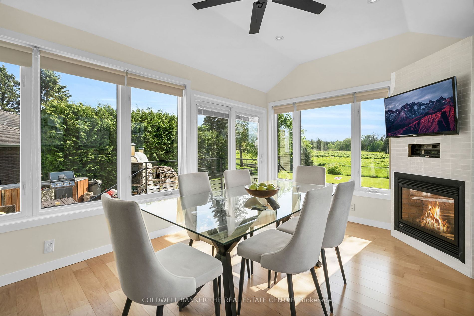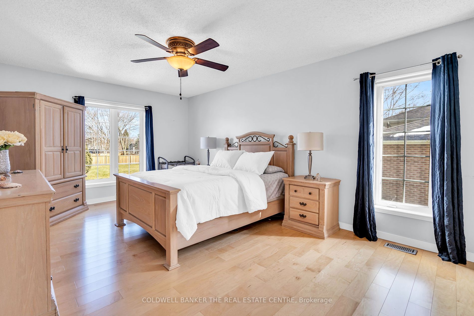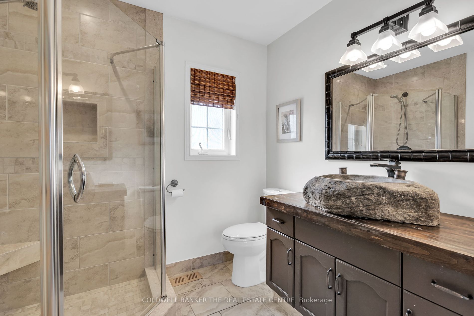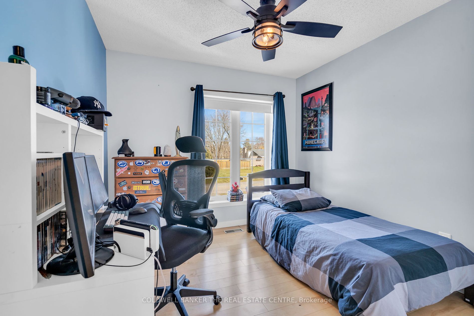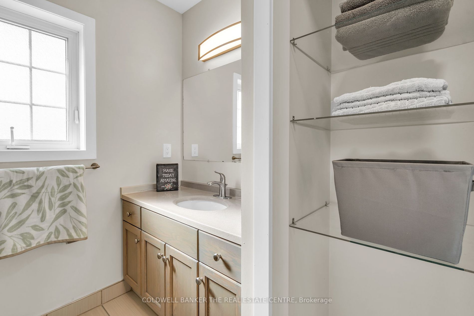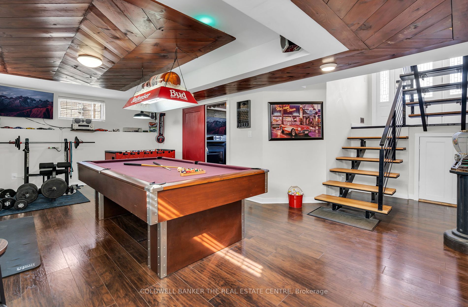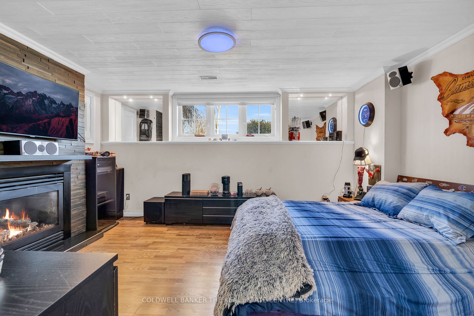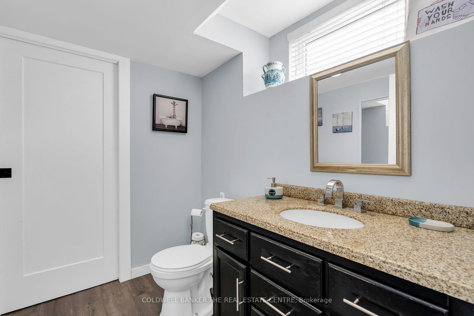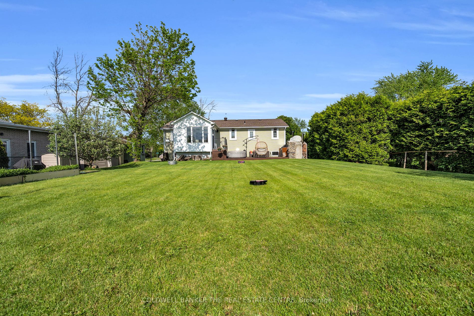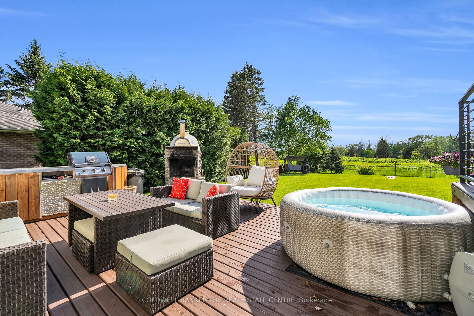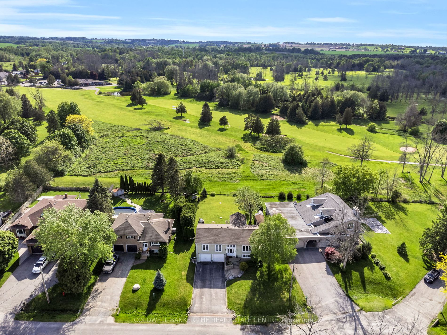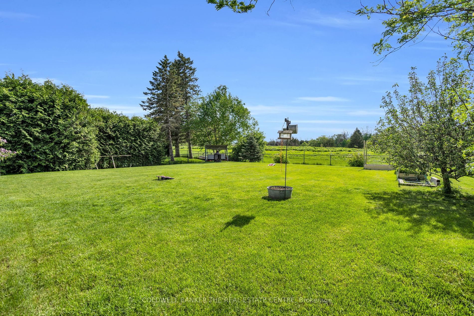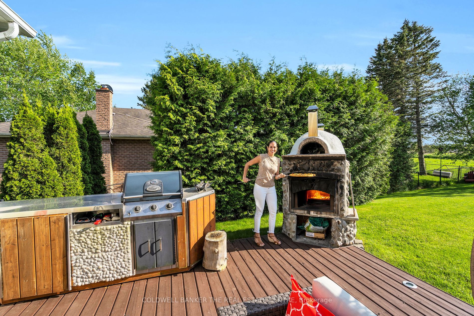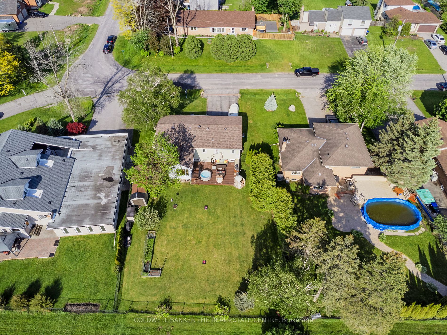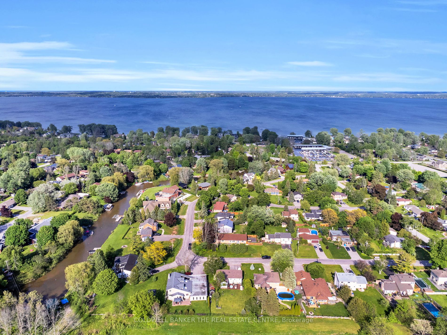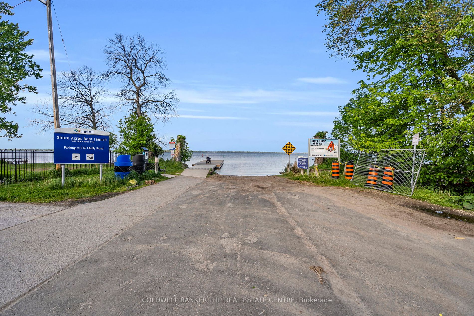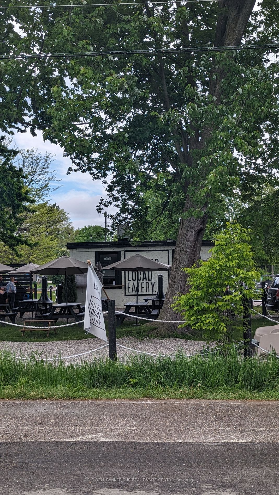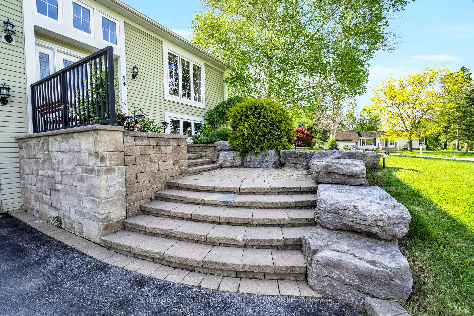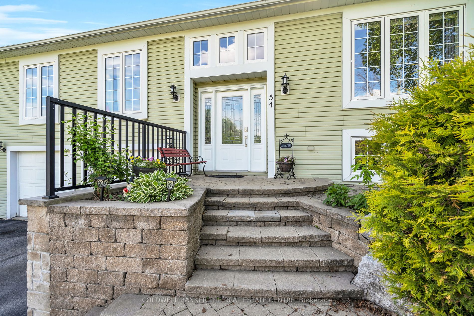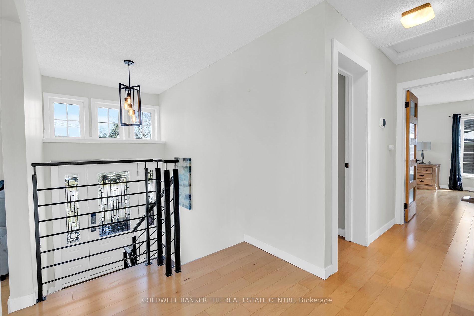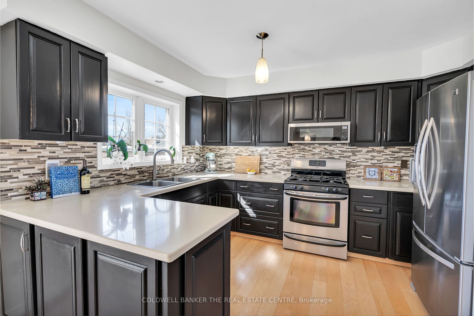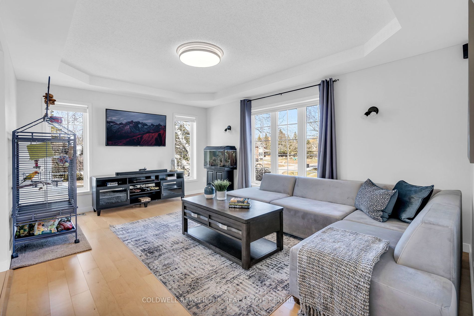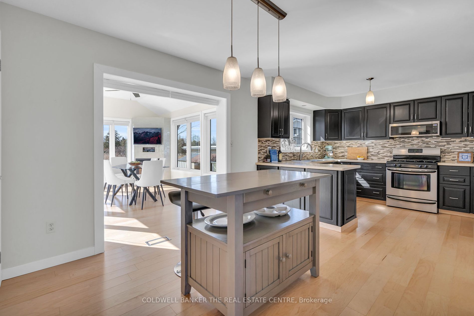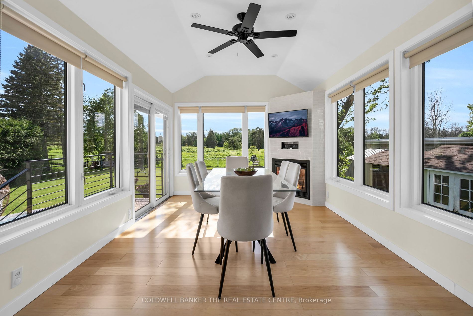54 Macnaughton Dr
$979,900/ For Sale
Details | 54 Macnaughton Dr
Rare Find In The Sought After Community Of Gilford. This Immaculate Raised Bungalow Is Located Walking Distance To 2 Marinas & Beach And Backs Onto Harbourview Golf & Country Club. Perfect Commuter Location. This Move-In Ready Home Boasts 3 bedrooms and 3 bathrooms, Over 2,100sq ft Of Living Space- A Spacious Kitchen Leading Into a Bright And Cozy Sunroom With Vaulted Ceilings, Gas Fireplace & Gorgeous Views. Enjoy A Large Primary Bedroom With 3pc Ensuite & W/I Closet, A Bright & Spacious Front Room With Windows Floor To Ceiling, Fully Finished Basement With Rec Room And Bright Bedroom with Gas Fireplace. Large Windows Throughout, 12ft Ceiling Foyer, Armor Stone & Interlock Front Staircase, 26X17 Deck Overlooking The Private, Large Backyard. You Don't Want To Miss What This Property Has To Offer! MASTER BEDROOM CAN BE CONVERTED BACK TO TWO SPACIOUS BEDROOMS (FOR A TOTAL OF 3+1 BEDS)
Modern Staircase From Entrance To Basement. W/O from Basement To Insulated And Tiled Floor Garage. Storage Cabinetry In Garage. Large Driveway With No Side Walk. Storage Under Stairs. Quality Windows and Shingles.
Room Details:
| Room | Level | Length (m) | Width (m) | Description 1 | Description 2 | Description 3 |
|---|---|---|---|---|---|---|
| Living | Main | 3.68 | 4.88 | Hardwood Floor | Window Flr to Ceil | Built-In Speakers |
| Kitchen | Main | 3.79 | 6.72 | Eat-In Kitchen | Ceramic Back Splash | Hardwood Floor |
| Prim Bdrm | Main | 5.55 | 4.37 | 3 Pc Ensuite | W/I Closet | Large Window |
| Sunroom | Main | 4.56 | 3.14 | Pot Lights | Gas Fireplace | Vaulted Ceiling |
| 2nd Br | Main | 3.69 | 2.88 | Hardwood Floor | Large Window | Double Closet |
| Rec | Lower | 5.83 | 6.82 | Built-In Speakers | Laminate | 2 Pc Bath |
| 3rd Br | Lower | 4.72 | 3.55 | Laminate | Above Grade Window | Built-In Speakers |

