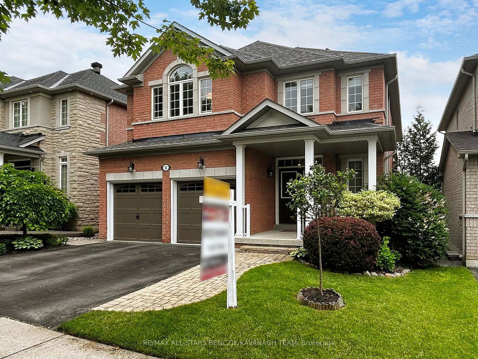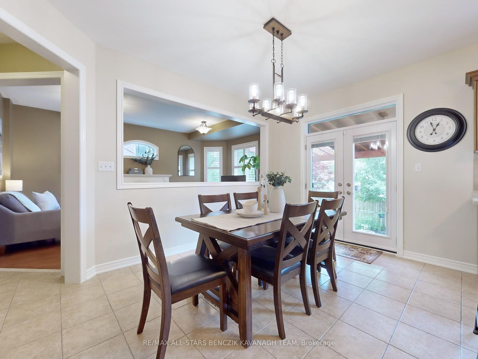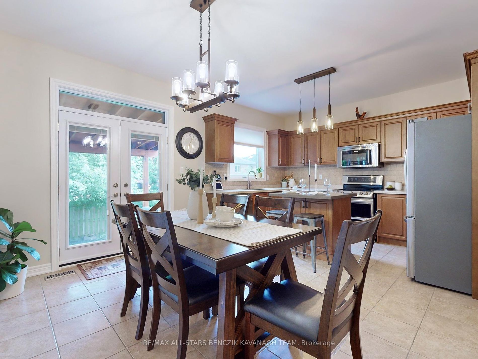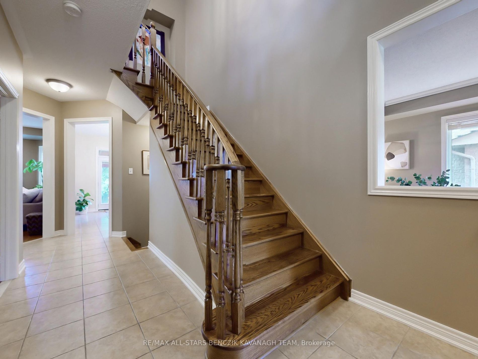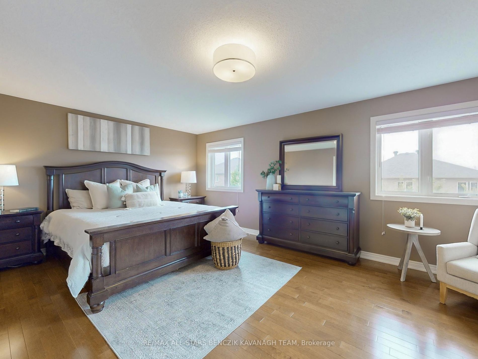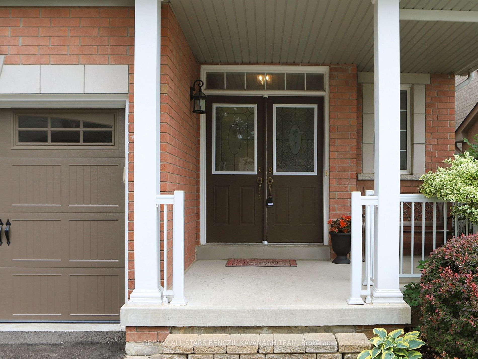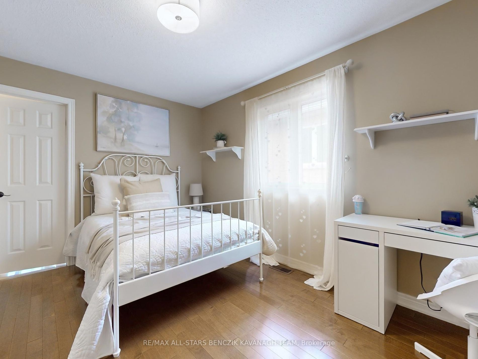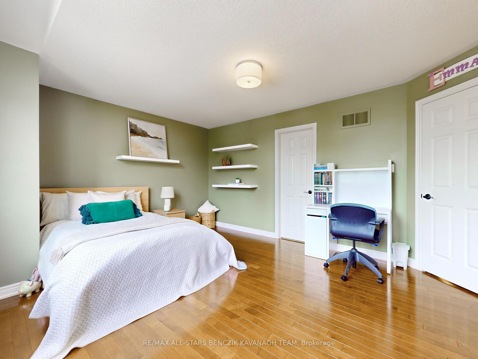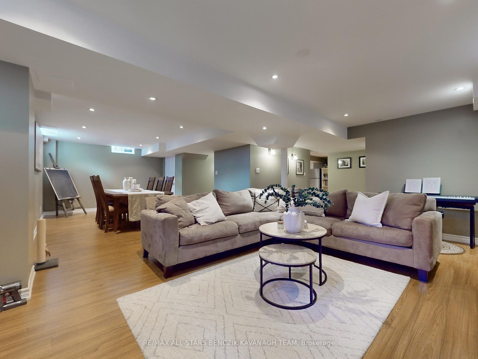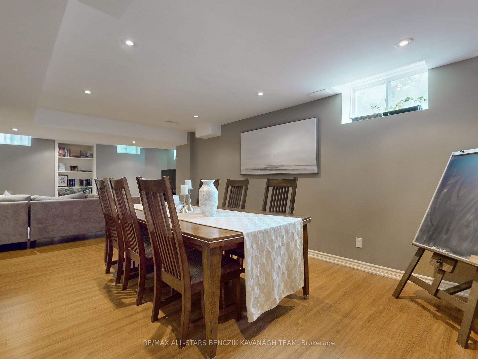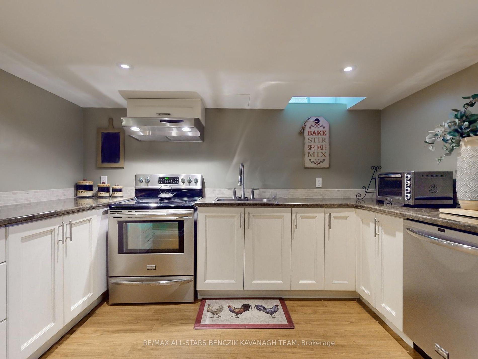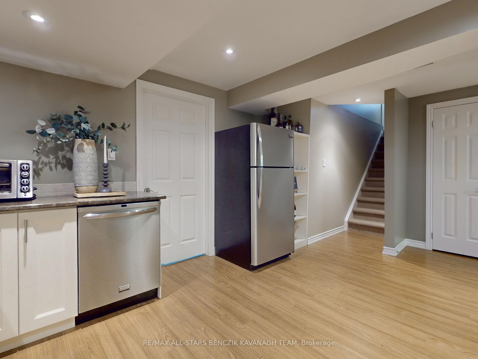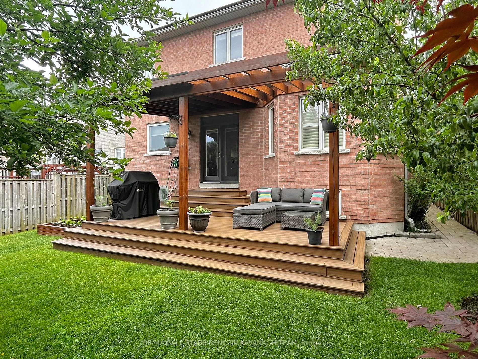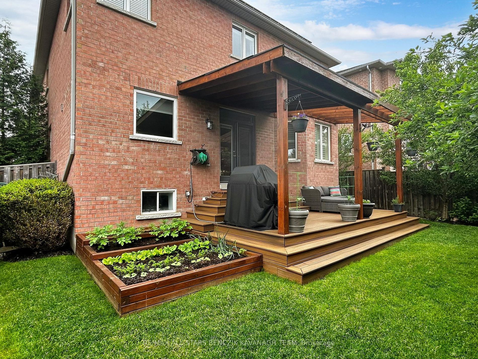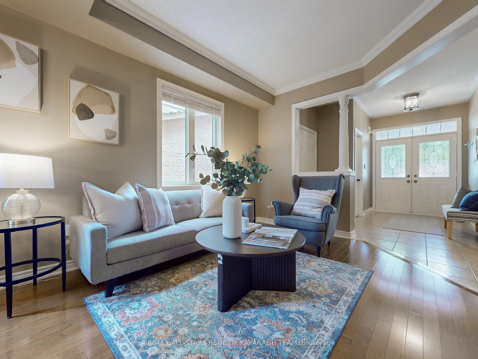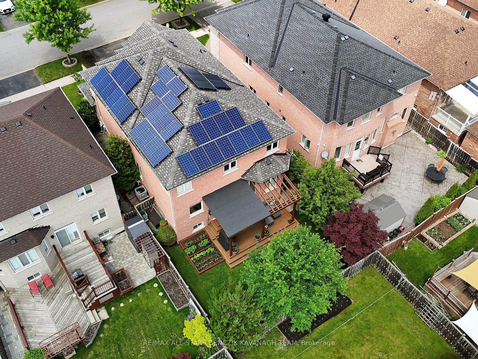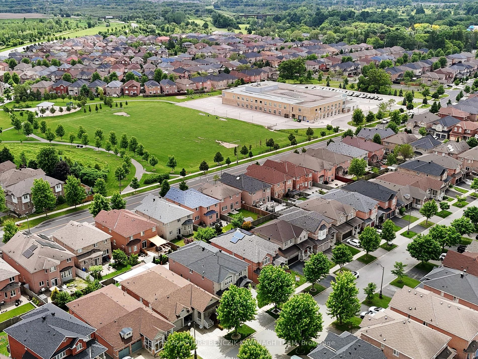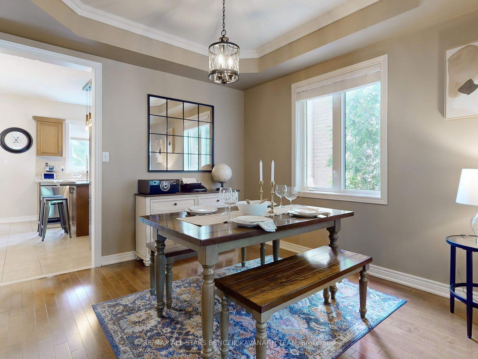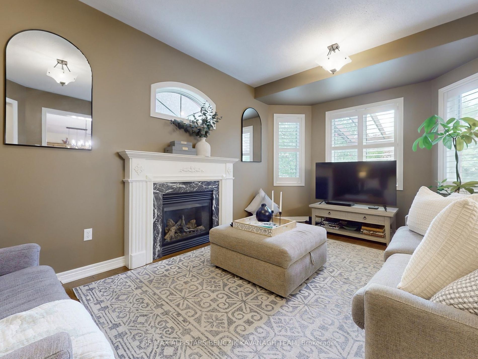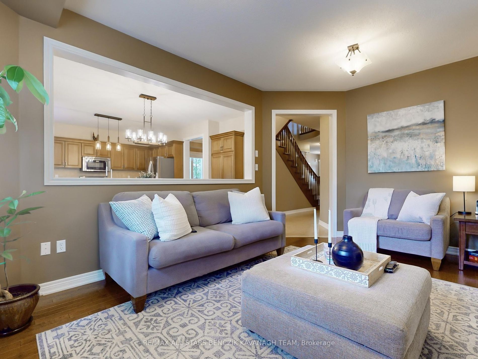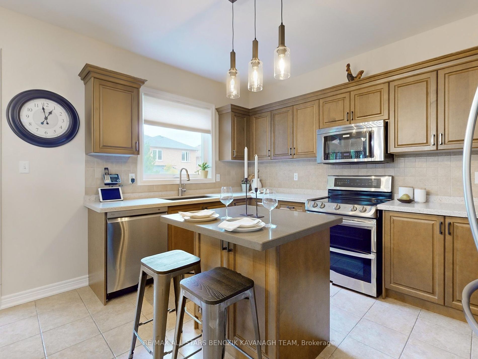23 Batchford Cres
$1,938,888/ For Sale
Details | 23 Batchford Cres
Exquisite Almost 3000 SF Home! Maintained & Extensively Upgraded by Original Owners, 4 + 1 Bedroom Home Located In The Highly Sought-After Box Grove Community. Formal Living & Dining Rooms W/Hardwood Flooring & Crown Moulding. Gourmet Kitchen W/Quartz Counters, S/S Appliances, Centre Island & Walk Out To Deck. Family Room w/Hardwood Flooring & Gas Fireplace. Private Main Floor Office W/French Doors. Separate Entrance to Laundry Room with Stunning Built ins, Direct Access To The Garage, & 2nd staircase to Finished Basement with 2nd Kitchen. Primary Bedroom W/Hardwood Flooring, Large W/I Closet W/Organizers & Spa-Like 5-Piece Bath. Generously Sized Bedrooms W/Ample Closet Space, Ensuite Or Semi-Ensuites & Hardwood Flooring. Additional Office Space on 2nd Floor Could Be Converted to a 5th Bedroom. Beautifully Finished Basement W/ Kitchen, Spacious Rec Areas, Bathroom & A Cold Cellar. Private Backyard Featuring A Covered Trex Deck W/Pergola, Vegetable Garden & Flower Beds. Includes Income-Generating Solar Panels. Garage Features Updated Doors and Slate Wall. Walking Distance To Great Parks Such As Bob Hunter Park, Rouge Park & Box Grove Community Park. Located Close To Local Amenities Incl: Longo's, Rexall, Walmart, Medical Centre & Hospital. Easy Access To Hwy 407, GO Trains & The Cornell Bus Terminal.
Roof ('21); **Income Generating Solar Panels**
Room Details:
| Room | Level | Length (m) | Width (m) | Description 1 | Description 2 | Description 3 |
|---|---|---|---|---|---|---|
| Living | Main | 3.33 | 3.22 | Crown Moulding | Hardwood Floor | Window |
| Dining | Main | 3.33 | 3.22 | Crown Moulding | Hardwood Floor | Window |
| Family | Main | 5.37 | 3.32 | California Shutters | Hardwood Floor | Gas Fireplace |
| Kitchen | Main | 3.93 | 2.64 | Stainless Steel Appl | Granite Counter | Centre Island |
| Breakfast | Main | 4.38 | 2.99 | W/O To Deck | Tile Floor | |
| Office | Main | 3.03 | 2.74 | French Doors | Hardwood Floor | California Shutters |
| Prim Bdrm | 2nd | 5.71 | 4.08 | 5 Pc Ensuite | Hardwood Floor | W/I Closet |
| 2nd Br | 2nd | 4.05 | 3.03 | W/I Closet | Hardwood Floor | Semi Ensuite |
| 3rd Br | 2nd | 4.78 | 3.82 | Large Closet | Hardwood Floor | Semi Ensuite |
| 4th Br | 2nd | 4.96 | 3.33 | W/I Closet | Hardwood Floor | 4 Pc Ensuite |
| Rec | Bsmt | 6.11 | 4.22 | Window | Laminate | Pot Lights |
| Rec | Bsmt | 5.23 | 4.02 | Window | Laminate | Pot Lights |
