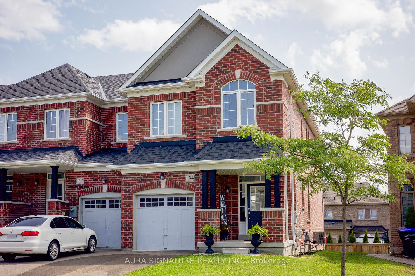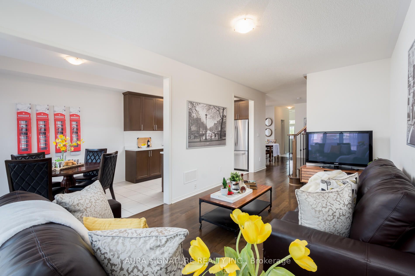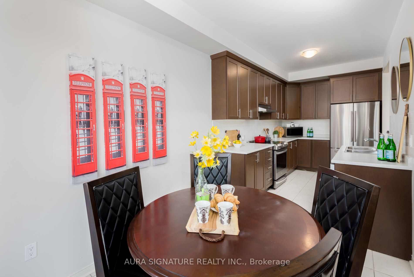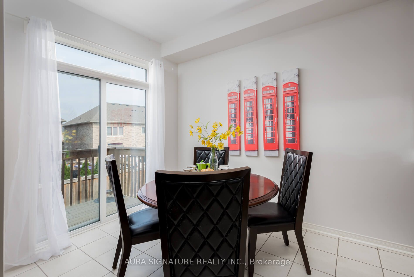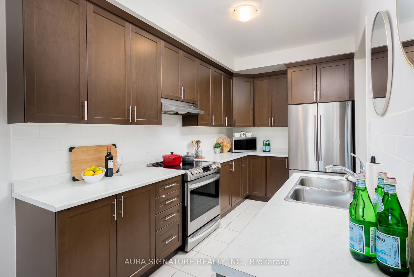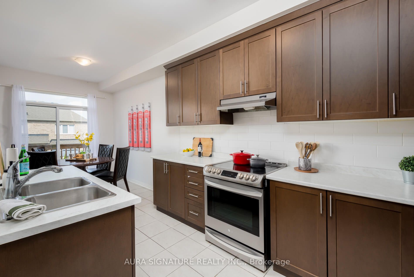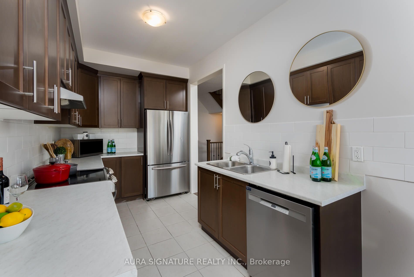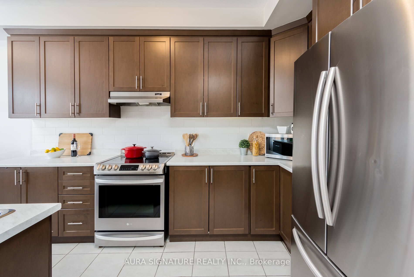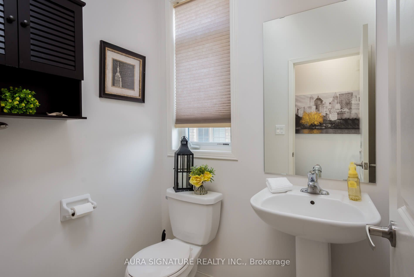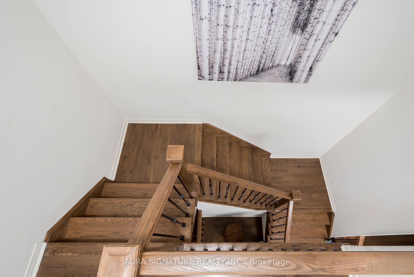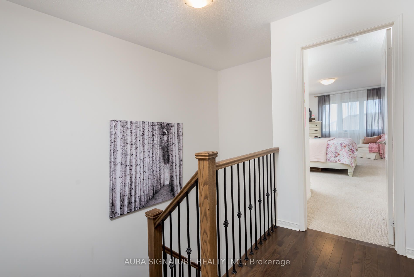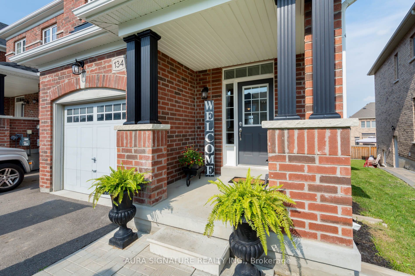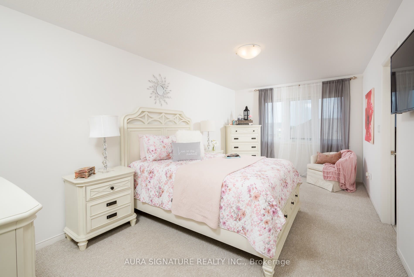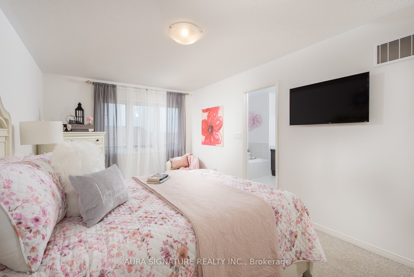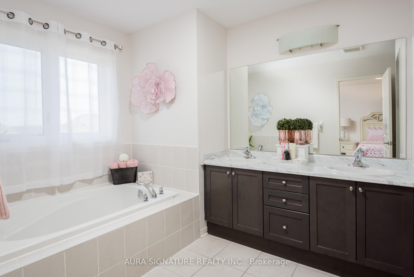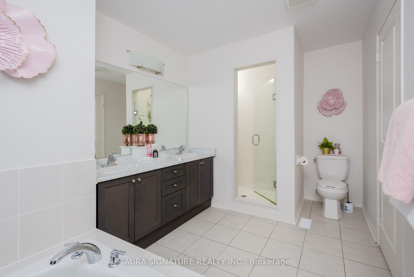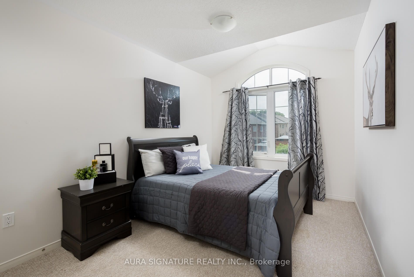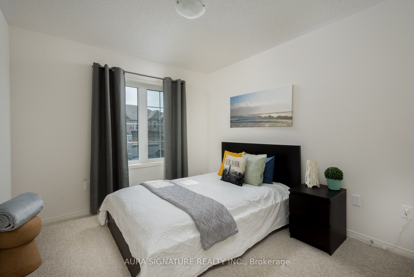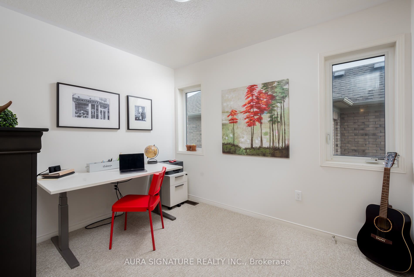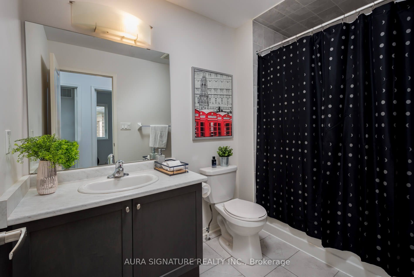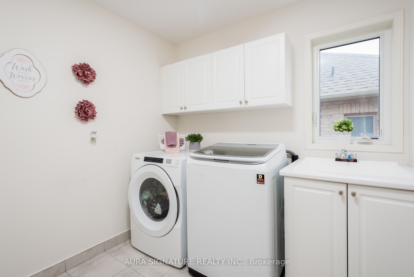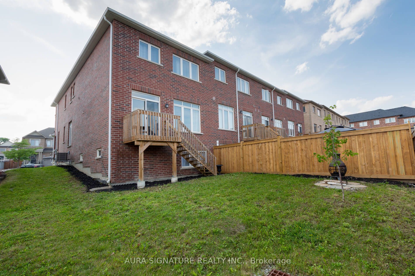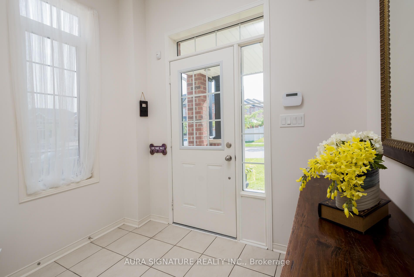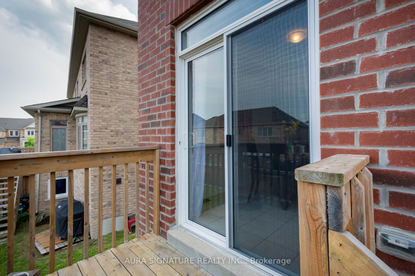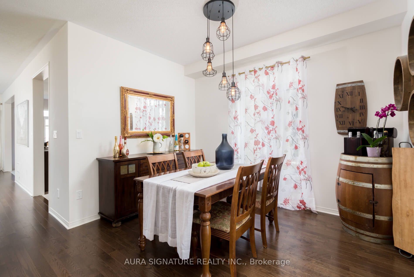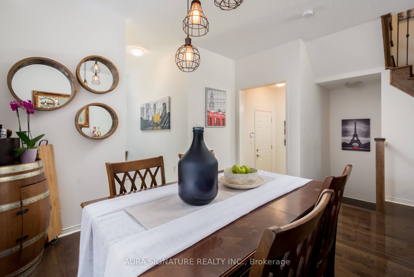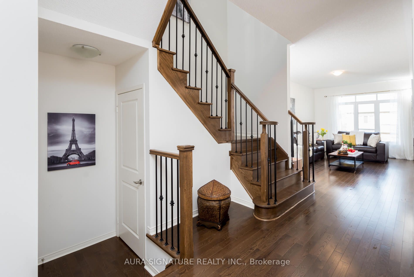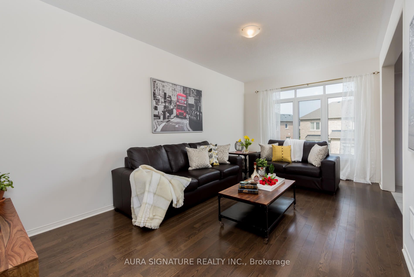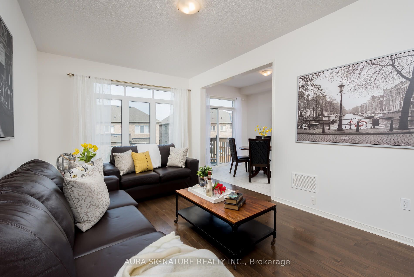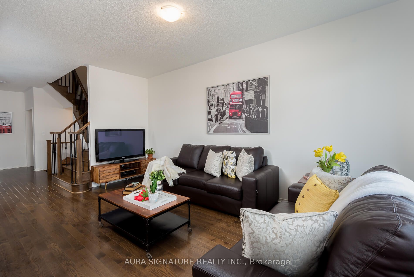134 Fortis Cres
$1,038,888/ For Sale
Details | 134 Fortis Cres
Welcome home! Located in the sought-after neighbourhood of Green Valley Estates built by Bayview Wellington Homes in the heart of growing Bradford! This beautiful end-unit open-concept townhome with over 2000sqft of living space (As-per Builders Plan) includes 4 spacious bedrooms and 3 bathrooms* Meticulously maintained home* Hardwood flooring and 9' ceilings on the main floor* Large and bright kitchen with s/s appliances and a modern backsplash* Large primary bedroom includes a walk-in closet w/ample storage and a retreat-like 5 pc ensuite* Interior access to garage and 3 car parking spaces and no sidewalk* Laundry on 2nd floor w/sink and built in cabinets* Bsmnt includes large window/high ceiling/bathroom rough-in* Walking distance to parks and minutes from HWY 400, community centre, Library, Schools, Groceries, GO Transit, and much more! A must see!
S/S Stove, S/S Dishwasher, S/S Fridge, Washer/ dryer, alarm system hardware, all light fixtures, all window coverings
Room Details:
| Room | Level | Length (m) | Width (m) | Description 1 | Description 2 | Description 3 |
|---|---|---|---|---|---|---|
| Dining | Ground | 3.84 | 3.53 | Hardwood Floor | Window | Open Concept |
| Kitchen | Ground | 3.68 | 2.16 | Stainless Steel Appl | Custom Backsplash | Family Size Kitchen |
| Breakfast | Ground | 3.32 | 2.16 | O/Looks Backyard | Sliding Doors | W/O To Deck |
| Living | Ground | 5.52 | 3.32 | Open Concept | Hardwood Floor | Large Window |
| Prim Bdrm | 2nd | 5.79 | 3.23 | 5 Pc Ensuite | W/I Closet | O/Looks Backyard |
| 2nd Br | 2nd | 3.20 | 2.47 | Window | Closet | South View |
| 3rd Br | 2nd | 3.72 | 2.74 | Closet | Large Window | Vaulted Ceiling |
| 4th Br | 2nd | 3.35 | 3.02 | Closet | Large Window | O/Looks Frontyard |
| Laundry | 2nd | 2.17 | 2.07 | Closet | Window | Laundry Sink |
