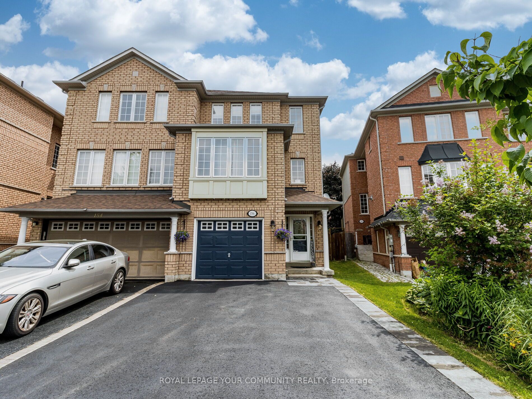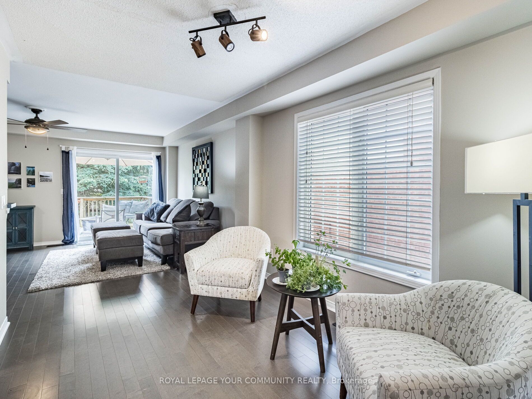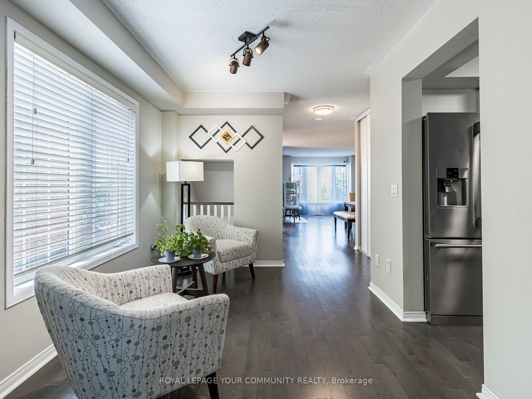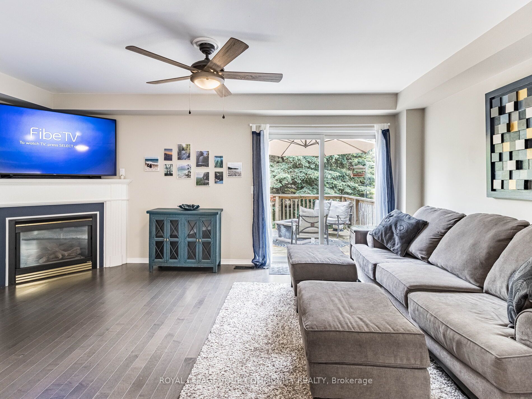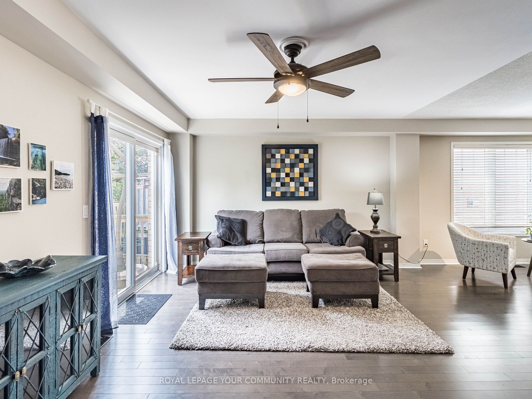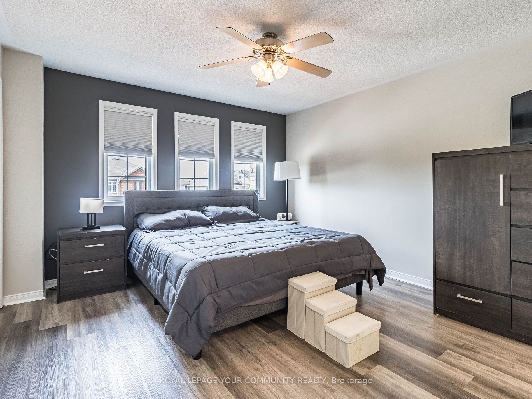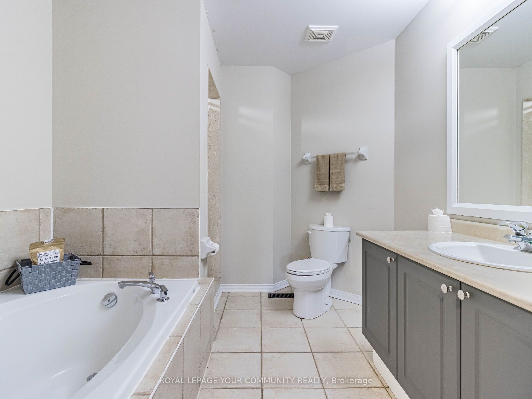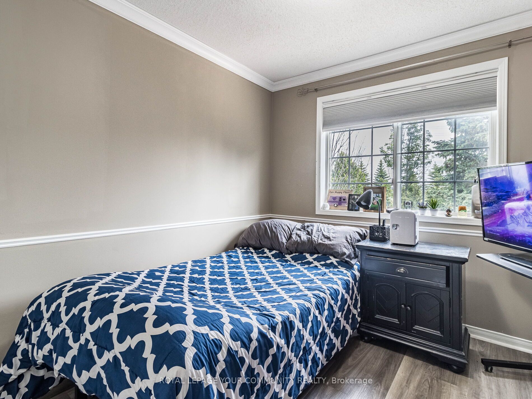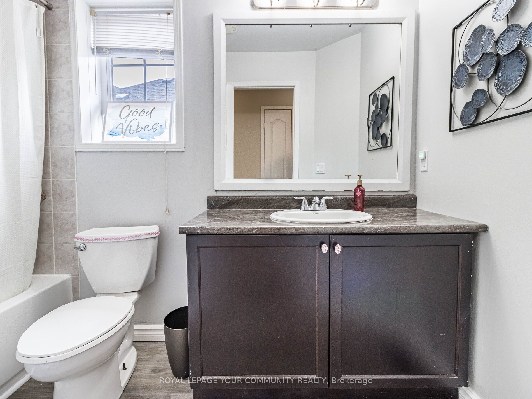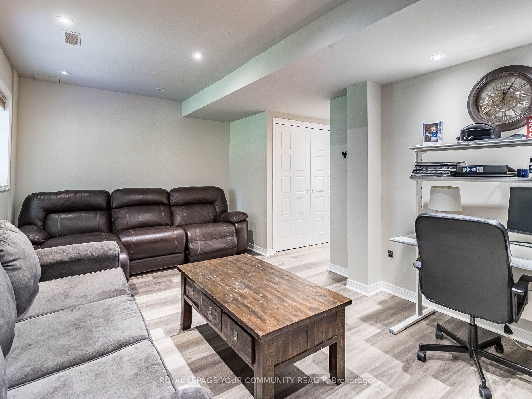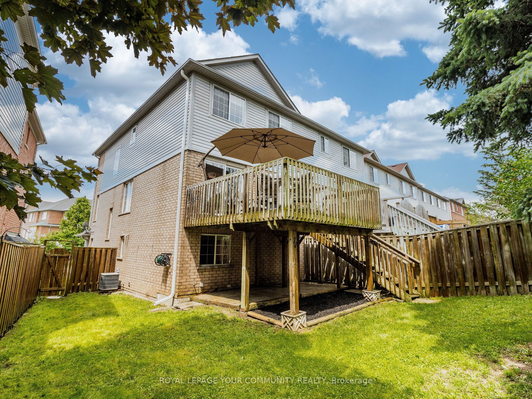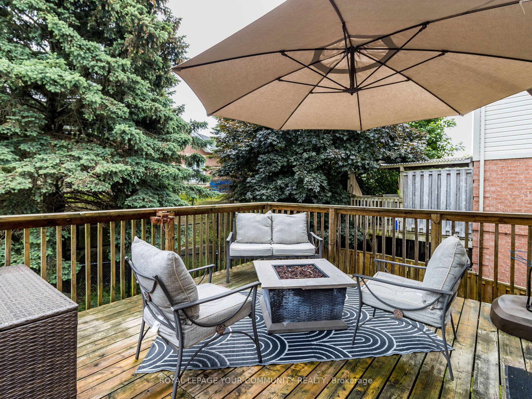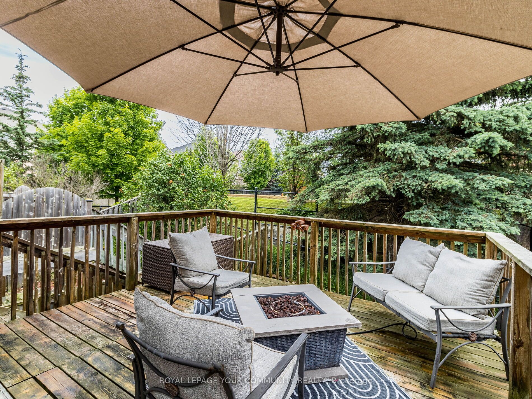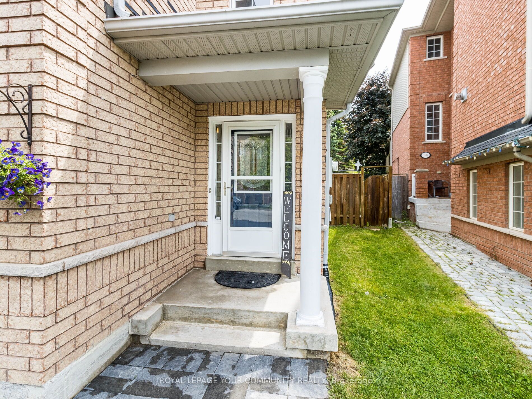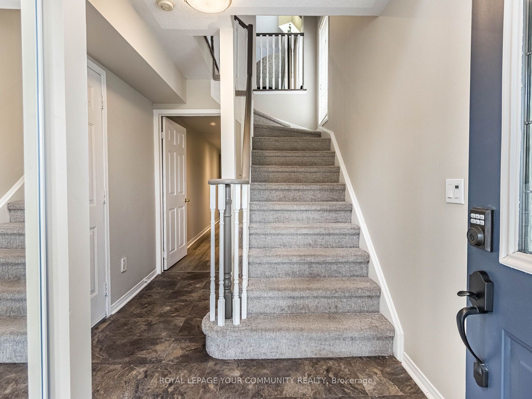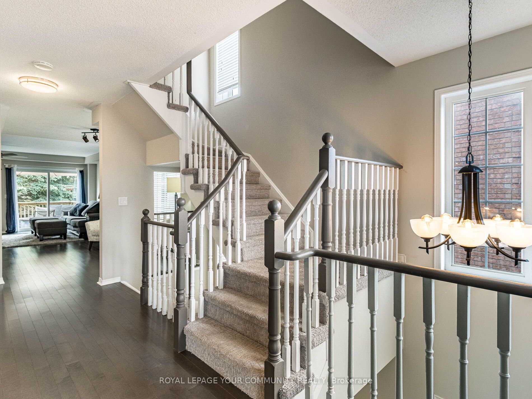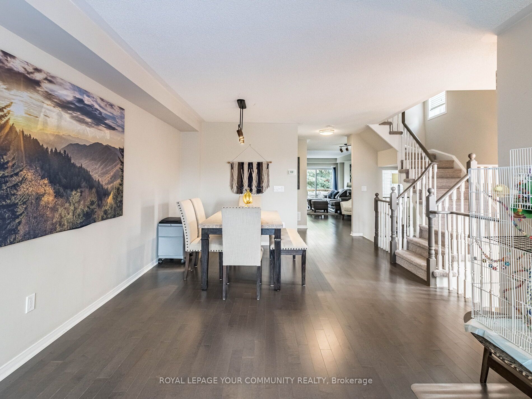156 Millcliff Circ
$999,000/ For Sale
Details | 156 Millcliff Circ
Located in a sought-after Aurora Grove community, on quiet street, no sidewalk, and extra private backyard. It is just minutes from great schools, restaurants, shops, community & fitness centers, walking parks & trails, and other amenities Aurora has to offer! This well-maintained Semi-Detached home, 1900 Square Feet, features a functional layout perfect for any family. The open-concept, bright and spacious floor plan seamlessly integrates the living room with the kitchen, breakfast area, and family room, leading to a spacious deck ideal for entertaining family and friends. The heart of the home lies in the family sized kitchen, boasting stainless steel appliances, custom backsplash; Adjacent to the kitchen, a cozy family room complemented with a gas fireplace. The upper level has the oversized primary bedroom, featuring a his & her closet, 4-piece en-suite washroom with separate shower and bath tub. Two more sizable bedrooms and a 4-piece washroom offer comfort and space. The finished lower level offers a versatile recreation room, ideal for an additional family room, entertainment space, or a home office, or even an extra bedroom provides flexibility for guests or growing families. The attached oversize garage is the added convenience of two cars tandem parking spaces, or the added convenience of a workshop and storage. A long driveway that easily parks 4 cars. * See Virtual Tour & Floor Plan & Detail *
Features: A SEMI-DETACHED HOME 3 BEDROOMS, 2 CARS TANDEM GARAGE, FUNCTIONAL AMAZING FLOOR PLAN, BRIGHT AND SPACIOUS. FRESH PAINTED & ALL FLOORS (2024), LARGE DRIVEWAY (2023), FURNACE (2017), ROOF SHINGLES (2018). A PLACE TO CALL HOME !
Room Details:
| Room | Level | Length (m) | Width (m) | Description 1 | Description 2 | Description 3 |
|---|---|---|---|---|---|---|
| Living | Main | 6.31 | 3.82 | Combined W/Dining | Hardwood Floor | O/Looks Frontyard |
| Dining | Main | 6.31 | 3.82 | Combined W/Living | Hardwood Floor | Closet |
| Family | Main | 5.31 | 3.95 | Gas Fireplace | Ceiling Fan | W/O To Deck |
| Kitchen | Main | 3.32 | 2.72 | B/I Dishwasher | Stainless Steel Appl | Ceramic Floor |
| Prim Bdrm | 2nd | 3.95 | 3.77 | 4 Pc Ensuite | Ceiling Fan | His/Hers Closets |
| 2nd Br | 2nd | 2.78 | 2.75 | Double Closet | Broadloom | Window |
| 3rd Br | 2nd | 3.72 | 2.64 | Crown Moulding | Broadloom | Window |
| Rec | Lower | 5.37 | 3.32 | Pot Lights | Laminate | Above Grade Window |
