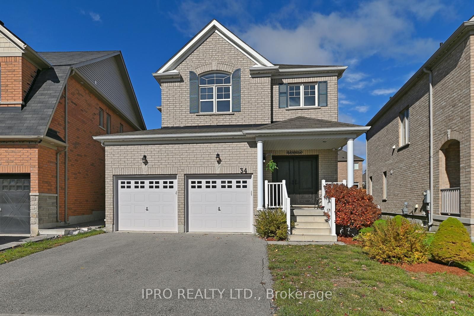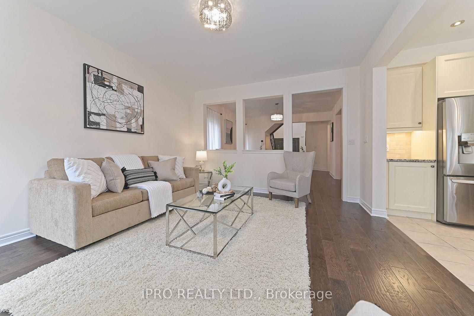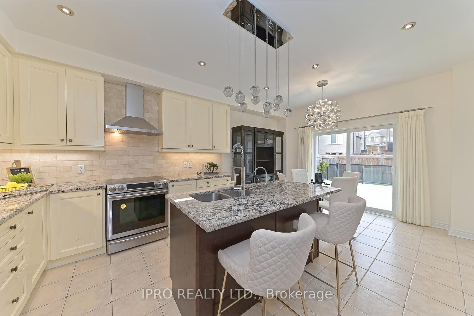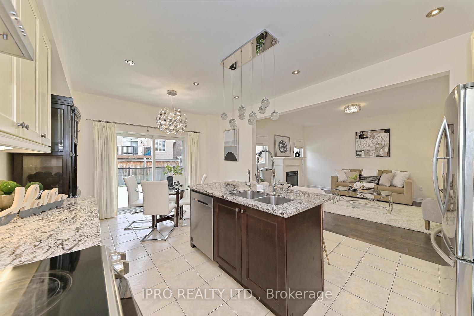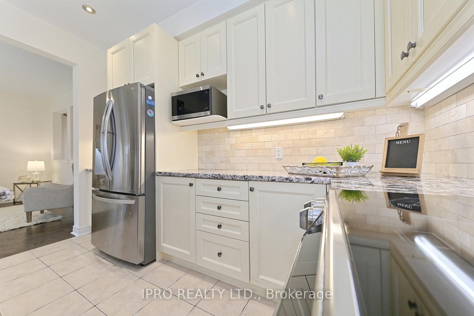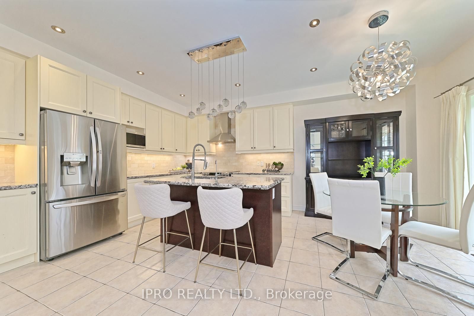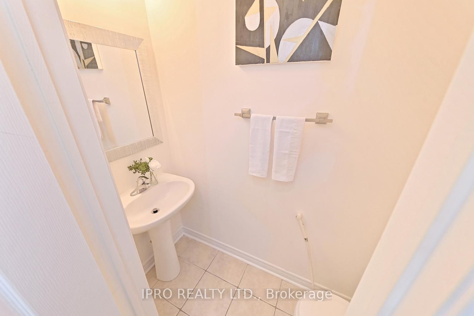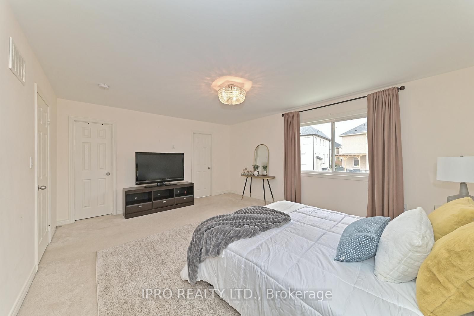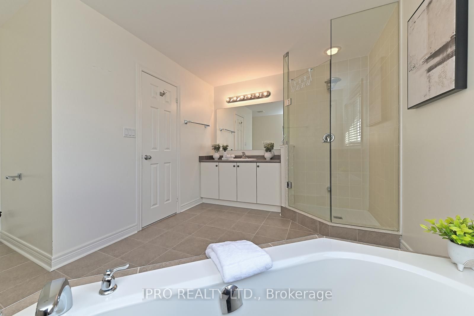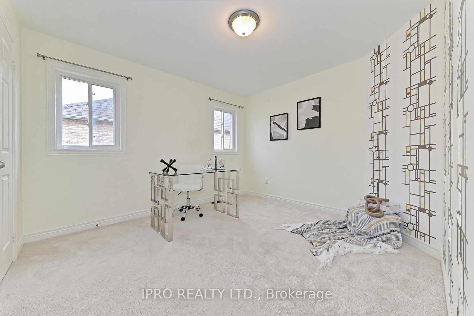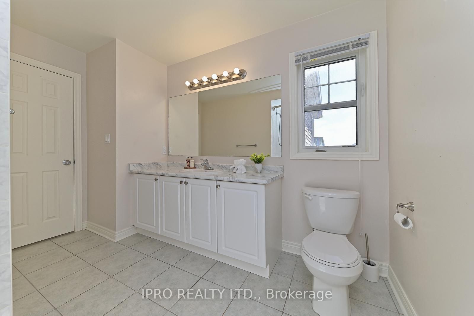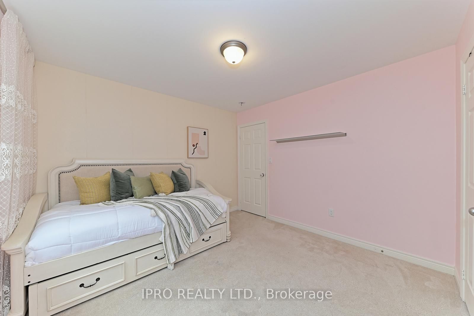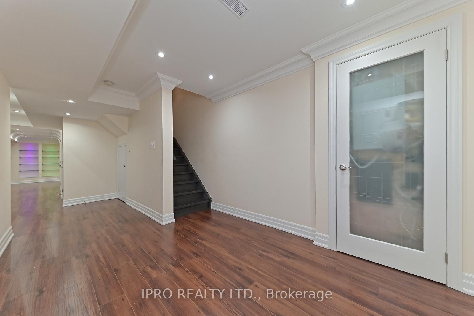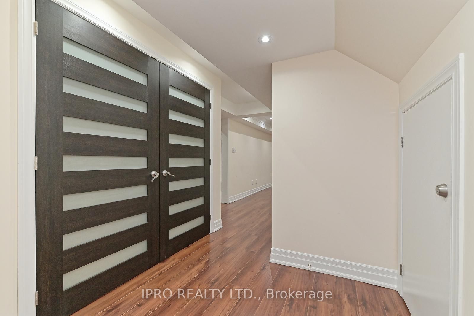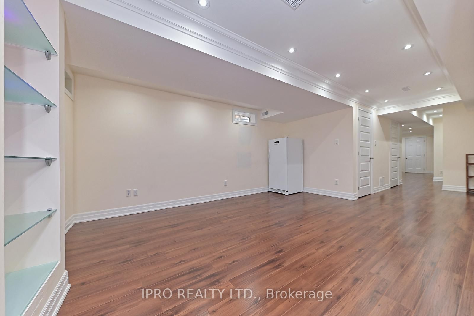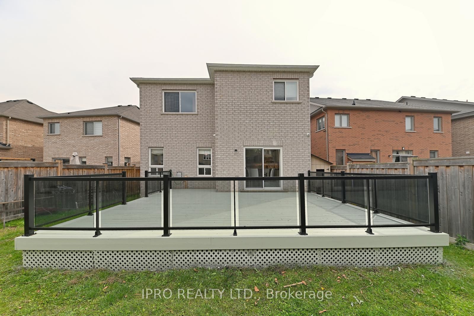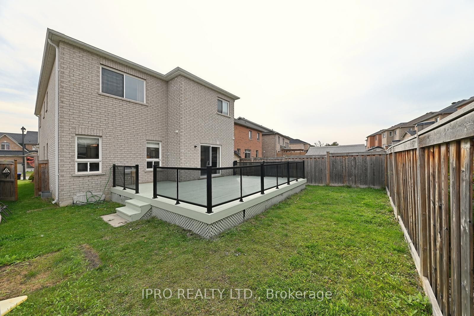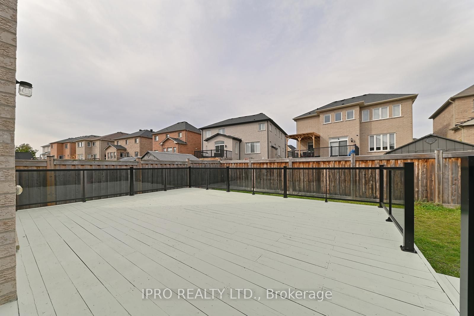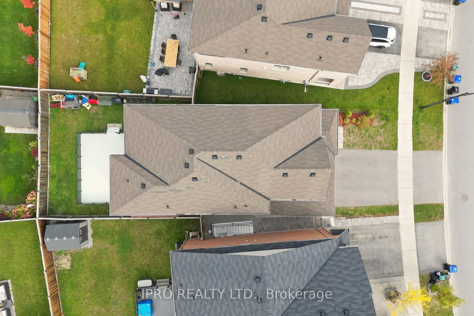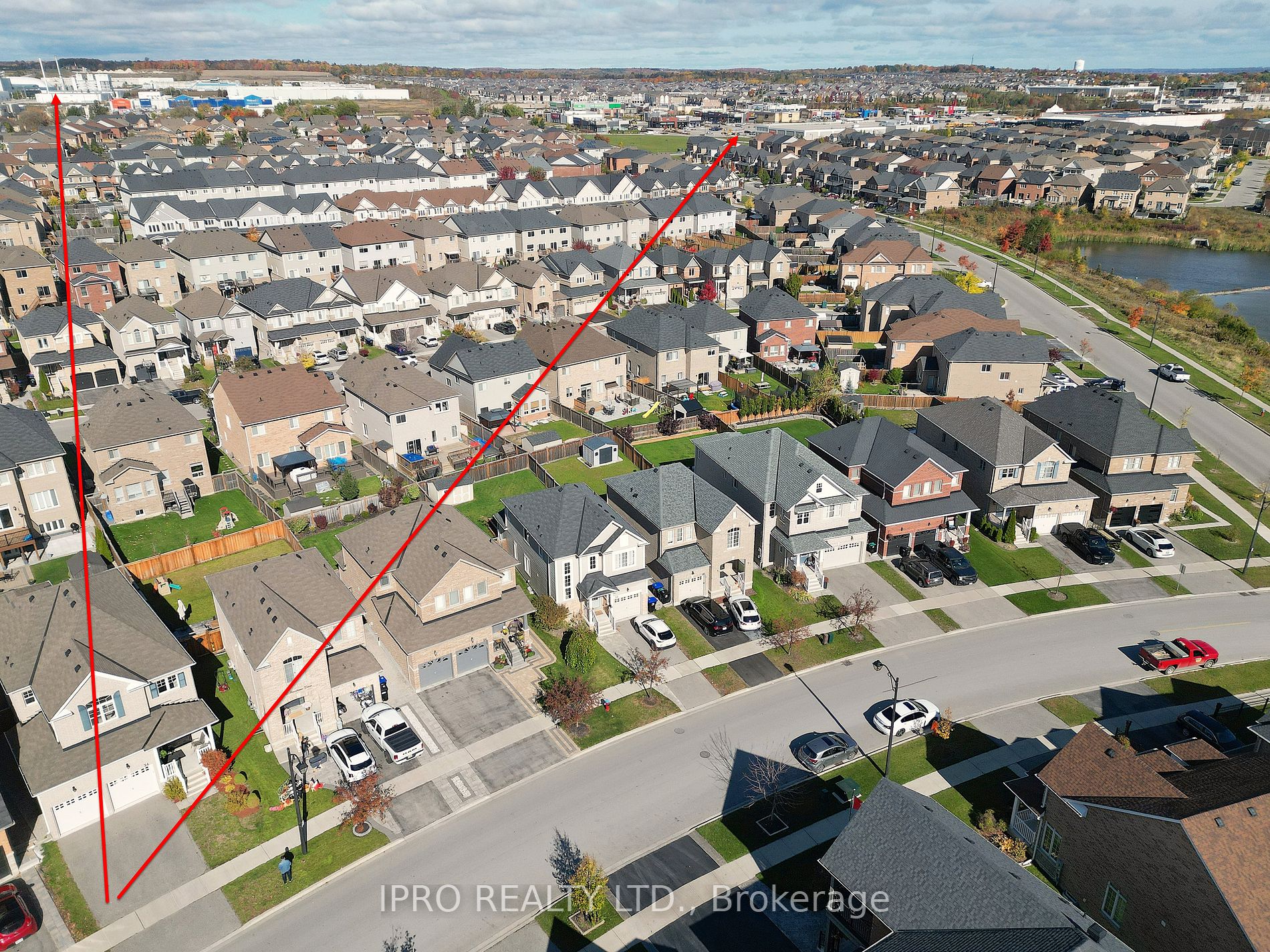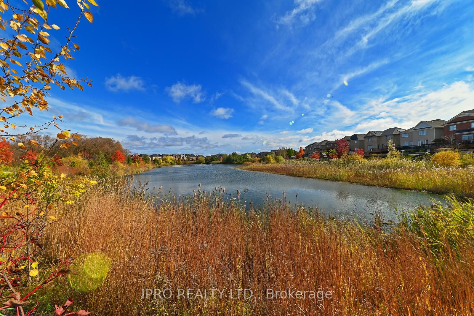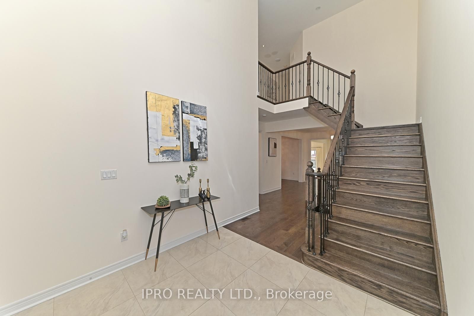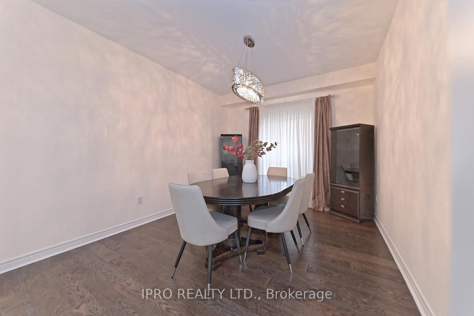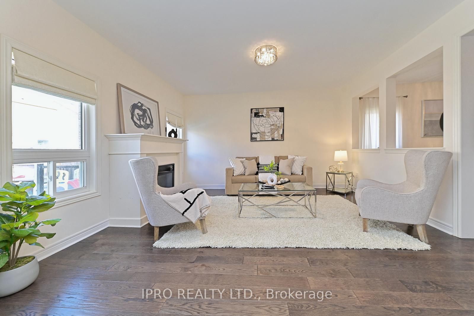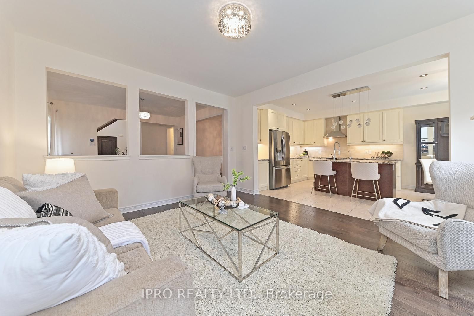34 Brookview Dr
$1,300,000/ For Sale
Details | 34 Brookview Dr
Absolutely Stunning!Your search ends here. Beautiful Ready To Move In Home Over 3565 Sqft Of Finished Living Space Incl. Bsmt Of 814 Sqft. Separate living, dinning, and family rooms.Gas Fireplace In Family Rm. Impressive 18' High Ceilings At Entrance. Hand Scraped Hrwd Floors, 9' Ceilings, Granite Countertop in the kitchen, centre island, back splash, Upgraded light fixtures, Breakfast Area Walk-Out To The Deck. Thousands Spent on Quality Upgrades.Large Master Bedroom with Ensuite Bath, Soaker Tub & Glass Shower. Custom-Built Closets and pot lights through out. Beautiful practical Layout,Finished basement with coffered ceiling having an entertainment area with a rec room for kids to play. Solid Wood Double Doors in the basement. Solid Cedar Spacious Deck And Shed In The Backyard. Comes with Video Surveillance System.Water filter in kitchen,Water Softener,HRV system, Central Vacuum,Very Convenient location to School,Stores,Hwy400&Beautiful trail to walk
S/Steel Fridge,Stove,Dishwasher,Cloth Washer & Dryer,Elfs,Video Surveillance System.Water filter in kitchen,Water Softener,HRV system, Central Vacuum, Upgraded Faucet,Under Cabinet Lights,Pots&Pans Drawer, G/Door Opener w/remote.
Room Details:
| Room | Level | Length (m) | Width (m) | Description 1 | Description 2 | Description 3 |
|---|---|---|---|---|---|---|
| Living | Ground | 3.84 | 3.08 | Separate Rm | Hardwood Floor | |
| Dining | Ground | 3.96 | 3.06 | Separate Rm | Hardwood Floor | |
| Family | Ground | 4.57 | 3.96 | Fireplace | Hardwood Floor | Separate Rm |
| Kitchen | Ground | 3.50 | 3.90 | Backsplash | B/I Dishwasher | Granite Counter |
| Breakfast | Ground | 2.20 | 2.40 | W/O To Yard | ||
| Prim Bdrm | 2nd | 5.18 | 4.27 | Broadloom | 4 Pc Ensuite | |
| 2nd Br | 2nd | 3.35 | 3.35 | Broadloom | ||
| 3rd Br | 2nd | 3.36 | 3.23 | Broadloom | ||
| 4th Br | 2nd | 3.68 | 3.04 | Broadloom | ||
| Media/Ent | Bsmt | 6.01 | 3.90 | Bamboo Floor | Cathedral Ceiling | |
| Rec | Bsmt | 7.90 | 3.06 | Bamboo Floor | Cathedral Ceiling |
