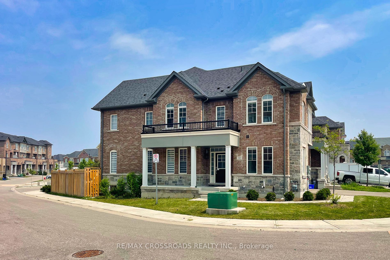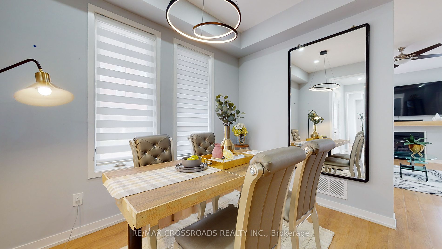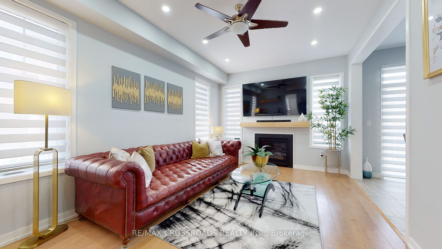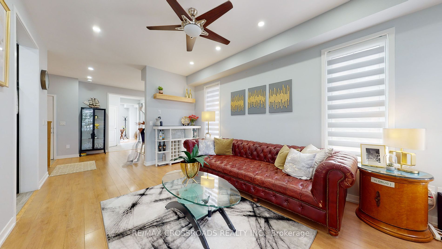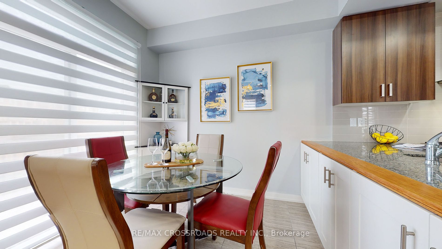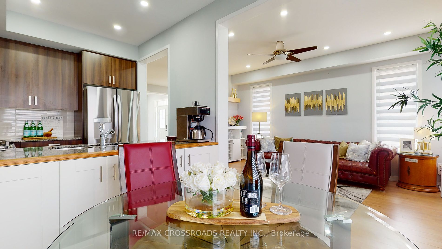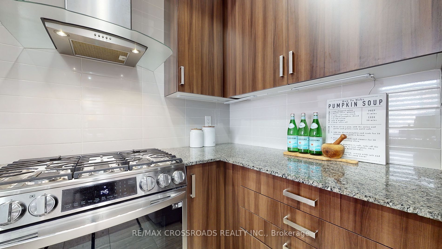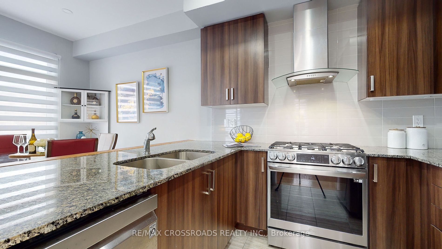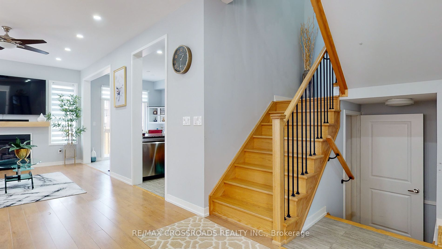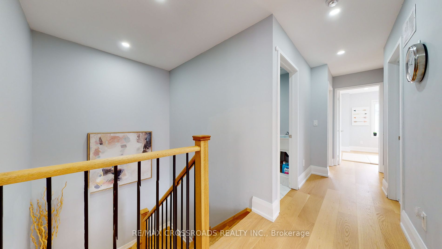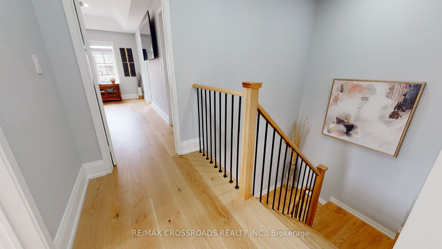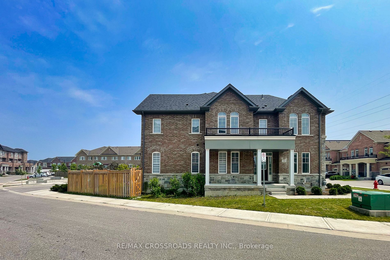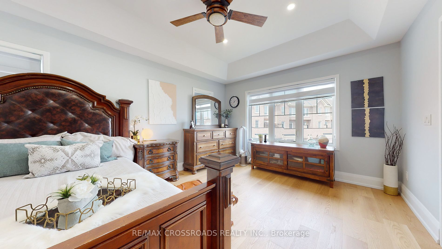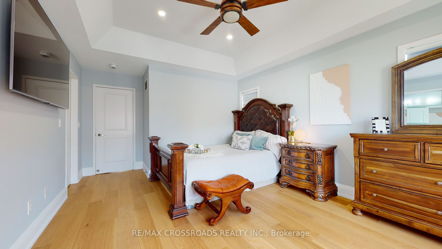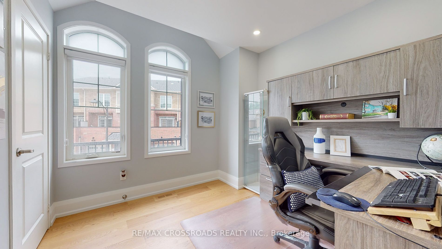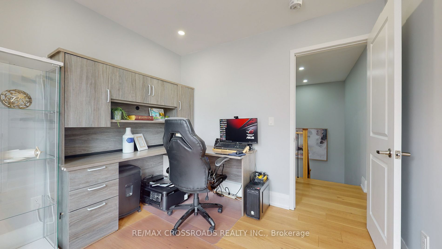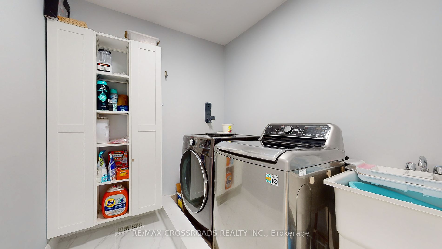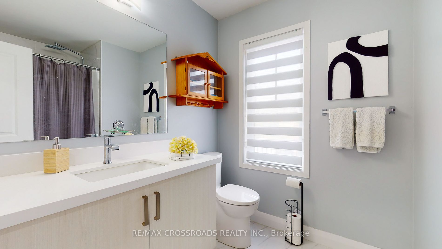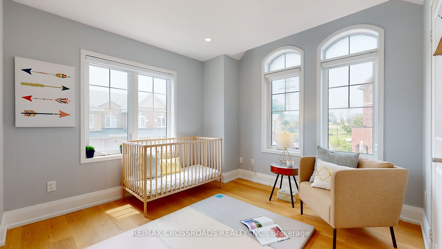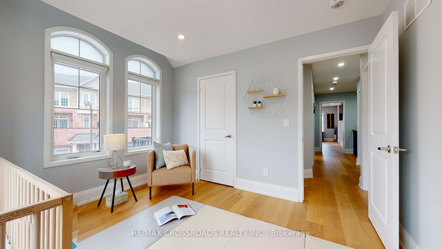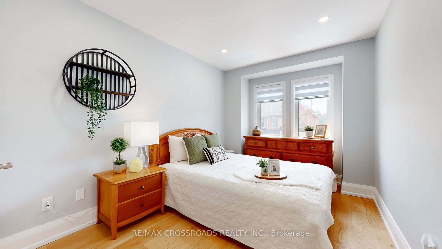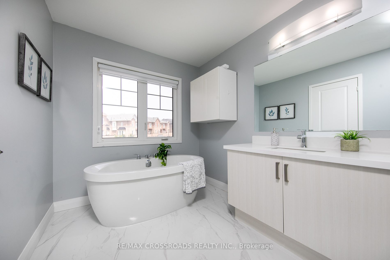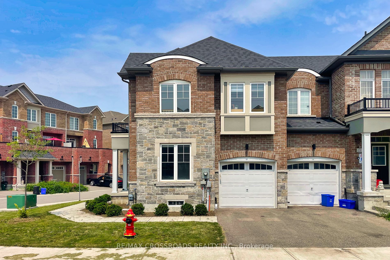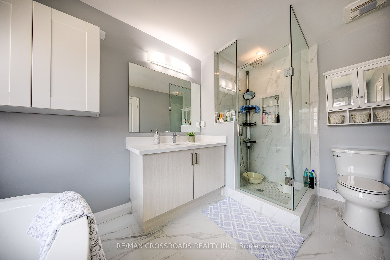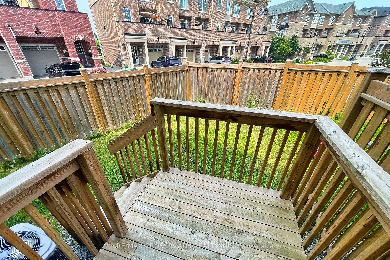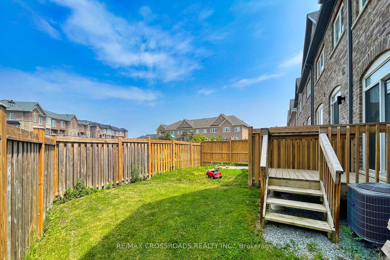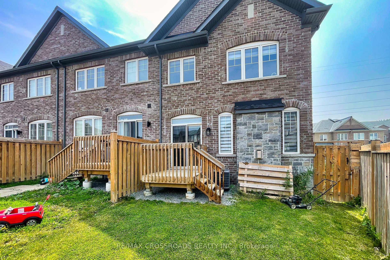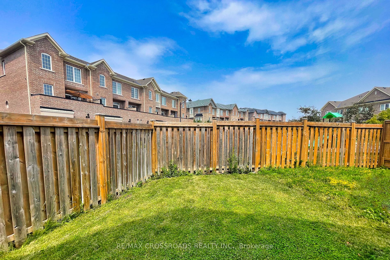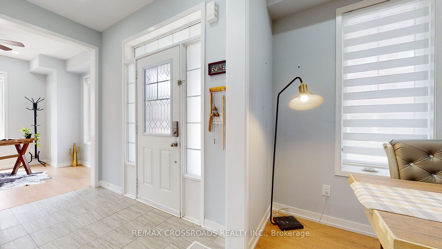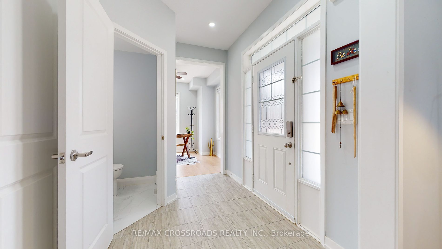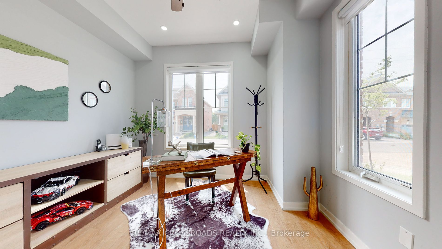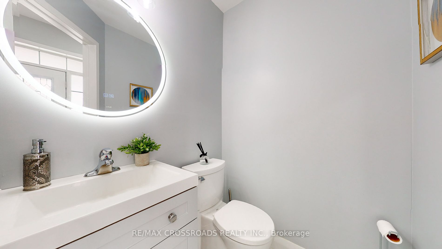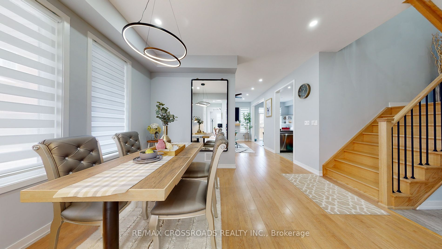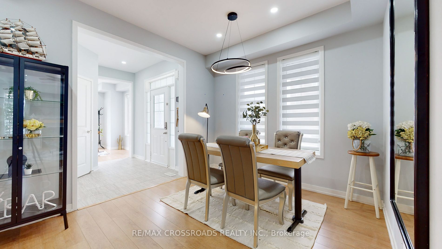305 Clay stones St
$1,320,000/ For Sale
Details | 305 Clay stones St
Nestled in the esteemed Glenway Estate, this remarkable corner unit townhome, reminiscent of a semi-detached, awaits your discerning eye. Crafted by Andrin, this property boasts an inviting open-concept layout, flooded with natural light pouring in through ample windows. The cozy family room features a gas fireplace, adding warmth and charm to the space. The oversized primary bedroom offers a retreat-like ambiance, perfect for relaxation. Additionally, the unfinished basement, equipped with a rough-in bathroom, presents a blank canvas for customization tailored to your individual lifestyle requirements. Noteworthy for its size, this is one of the most expansive townhome models on the street, ensuring ample space for comfortable living. Conveniently located just steps away from schools, numerous parks, a splash pad, supermarkets, shopping centers, restaurants, and a bus terminal, this property embodies both luxury and practicality. Discover a harmonious blend of elegance and convenience in this distinguished townhome.
Stainless Steel Fridge, Stove, Hood Fan, Dishwasher, Washer & Dryer, Hot Water Tank Is Rental All Window Coverings. Central A/C. Gdo. All Elfs.
Room Details:
| Room | Level | Length (m) | Width (m) | Description 1 | Description 2 | Description 3 |
|---|---|---|---|---|---|---|
| Prim Bdrm | 2nd | 3.66 | 4.57 | W/I Closet | 4 Pc Ensuite | Hardwood Floor |
| 2nd Br | 2nd | 2.74 | 3.66 | Hardwood Floor | Closet | |
| 3rd Br | 2nd | 3.35 | 3.05 | Hardwood Floor | Closet | |
| 4th Br | 2nd | 2.74 | 2.74 | Closet | ||
| Laundry | 2nd | |||||
| Bathroom | 2nd | 3 Pc Bath | ||||
| Living | Main | 3.05 | 3.05 | Ceiling Fan | Gas Fireplace | Hardwood Floor |
| Dining | Main | 3.96 | 3.05 | |||
| Kitchen | Main | 2.44 | 2.44 | |||
| Family | Main | 3.35 | 4.88 | |||
| Breakfast | Main | 2.44 | 2.74 |
