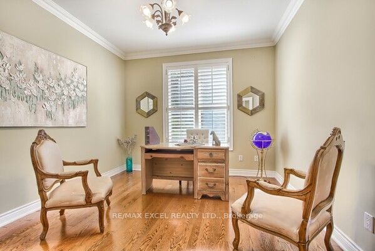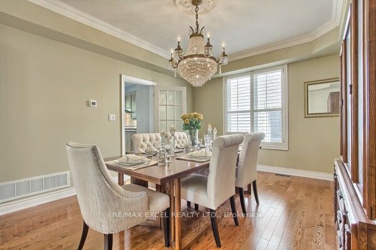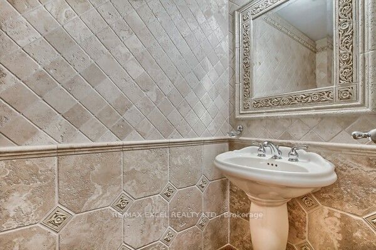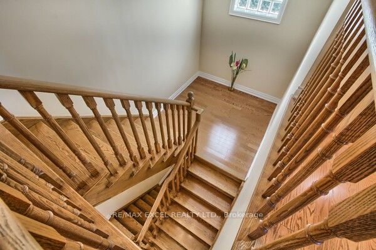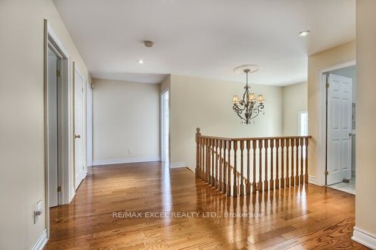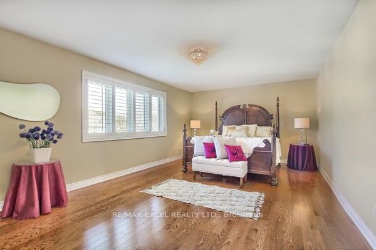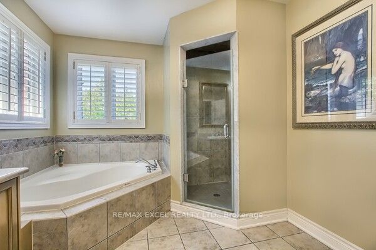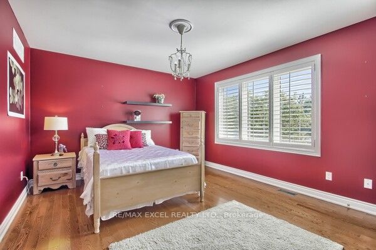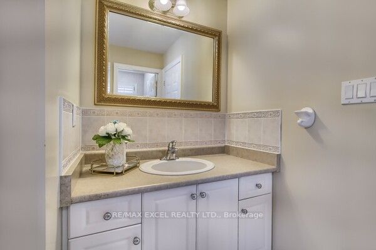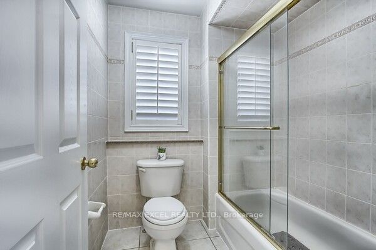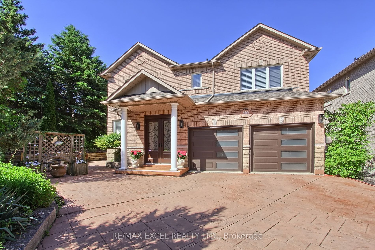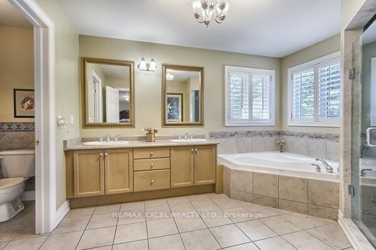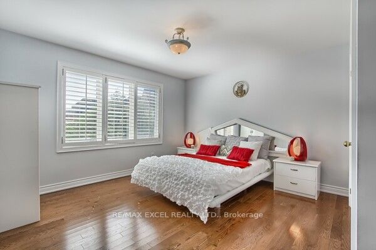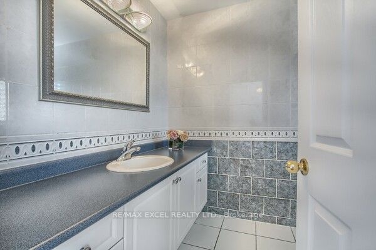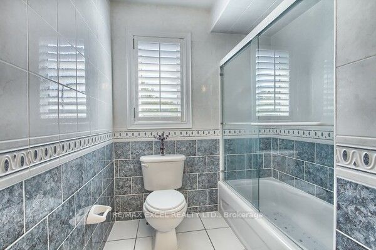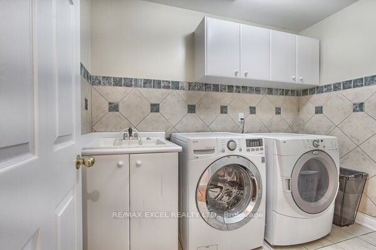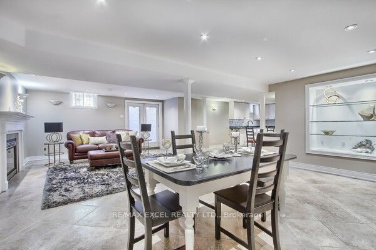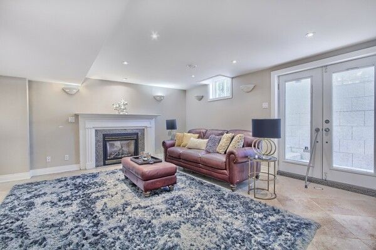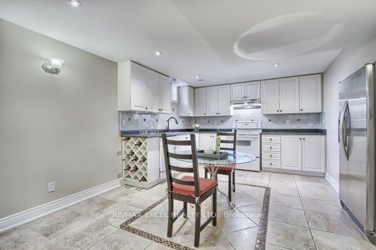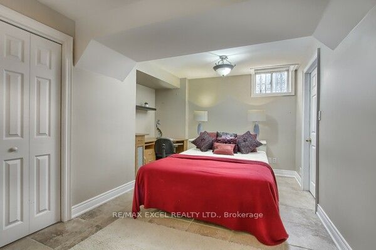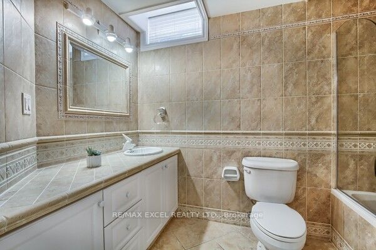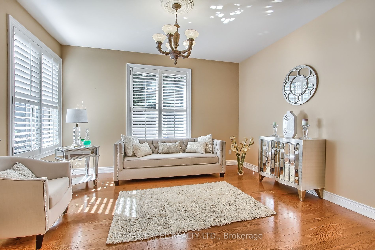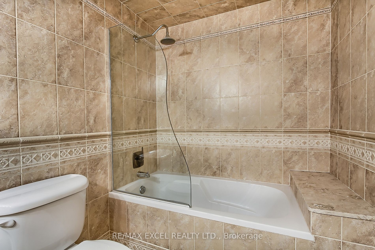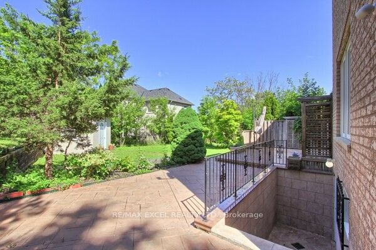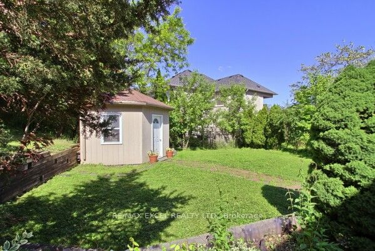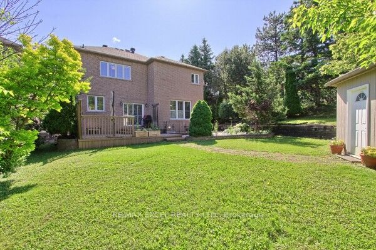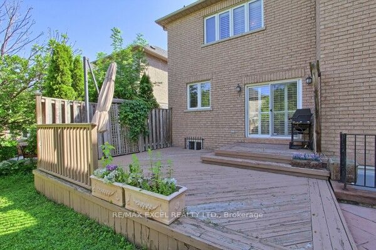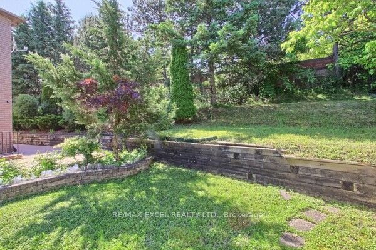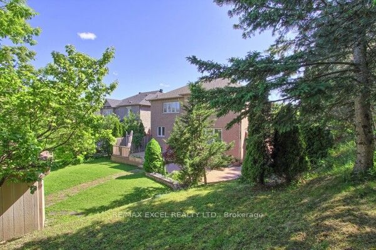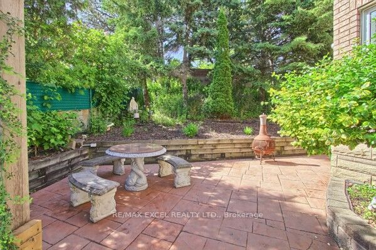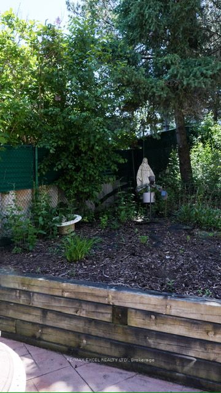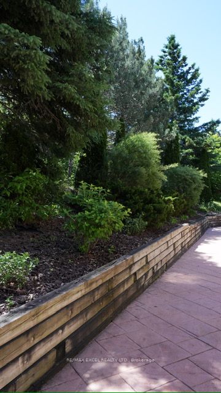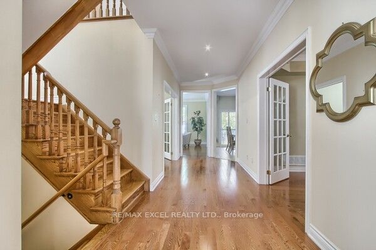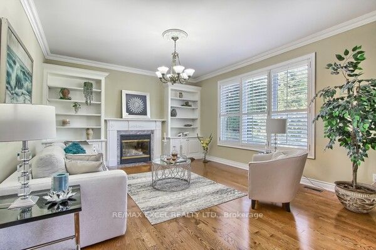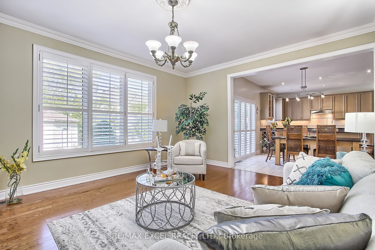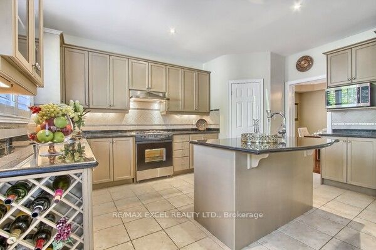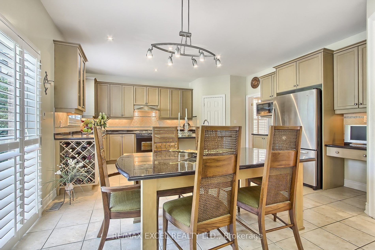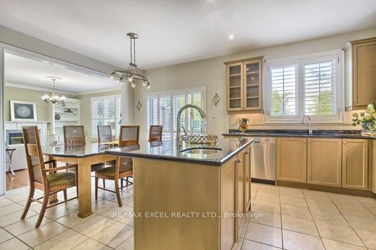96 Bradgate Dr
$2,388,000/ For Sale
Details | 96 Bradgate Dr
Prestigious Sought After Neighborhood> Double Door Foyer, Meticulously Maintained House W/ well over 4000 Sqft Living Space(Included Finished Walk up Bsmt w/Separate Entrance & Full Kitchen)> Spacious Formal and Family Rooms, Hardwood Floor, French Doors to Formal Dining and Office, Chandelier> Gourmet Kitchen W/ Walk-in Pantry, Island, 2 Separate Sinks, S/S Appl, Large Breakfast Area> South West Exposure Back Yard with lots of Natural Lighting, 5 Cars Driveway, No sidewalk, Backyard Oasis> Close To High Rank Schools (Bayview Glen School, St Robert School & Etc.), Parks, Trails, Community Centre, Golf, Shoppings> Steps to Yrt & Easy Access to Hw404, 407>37.83ft+64.03ft/119ft 99.98ft/119ft Pie shape
All Existing Appl (2x Fridge, 2x Stove, 2x Range Hood, 2x Dishwasher, Washer & Dryer> All Existing Window , All Existing Elfs, Chandelier> Furnace, Cac. ,Garage Remote, 2 Fireplace , Central Vacuum.
Room Details:
| Room | Level | Length (m) | Width (m) | Description 1 | Description 2 | Description 3 |
|---|---|---|---|---|---|---|
| Living | Ground | 4.15 | 3.60 | Separate Rm | Heated Floor | Se View |
| Dining | Ground | 4.80 | 6.65 | Separate Rm | Hardwood Floor | French Doors |
| Family | Ground | 4.88 | 4.18 | Gas Fireplace | Hardwood Floor | O/Looks Backyard |
| Kitchen | Ground | 5.90 | 4.00 | Granite Counter | Pantry | Centre Island |
| Breakfast | Ground | 3.70 | 3.30 | O/Looks Backyard | Combined W/Kitchen | Sliding Doors |
| Office | Ground | 3.70 | 3.30 | French Doors | Hardwood Floor | South View |
| Prim Bdrm | 2nd | 6.50 | 3.90 | His/Hers Closets | Hardwood Floor | 5 Pc Bath |
| 2nd Br | 2nd | 4.20 | 3.88 | Large Window | Hardwood Floor | 4 Pc Bath |
| 3rd Br | 2nd | 4.68 | 3.58 | Large Window | Hardwood Floor | Semi Ensuite |
| 4th Br | 2nd | 4.68 | 3.32 | Double Closet | Hardwood Floor | Semi Ensuite |
| Rec | Bsmt | 7.65 | 5.65 | W/O To Yard | Family Size Kitchen | Pot Lights |
| Br | Bsmt | 4.78 | 3.38 | Closet | Tile Floor | Window |

