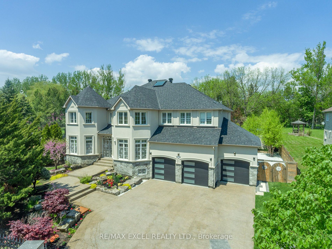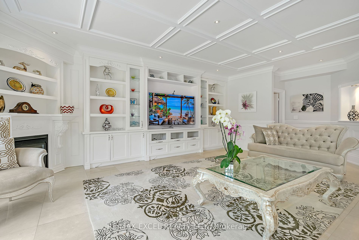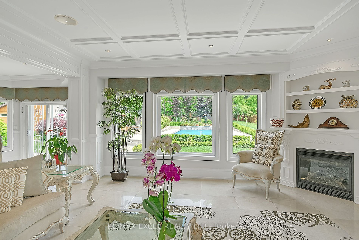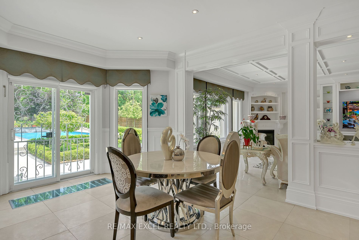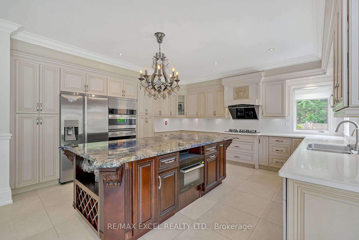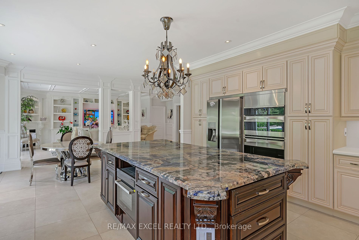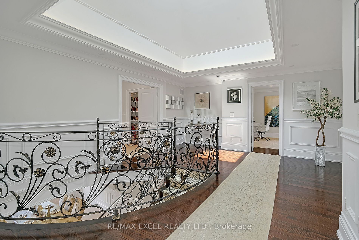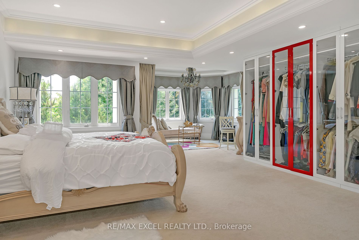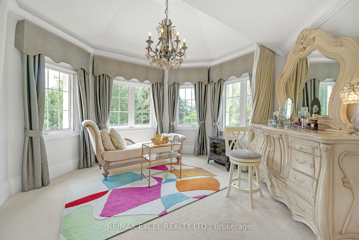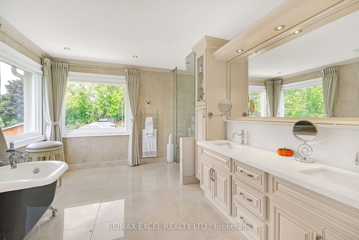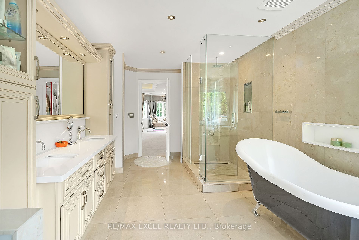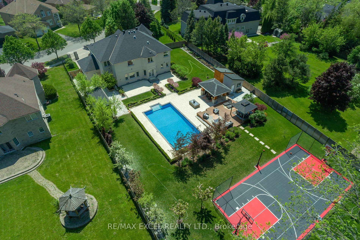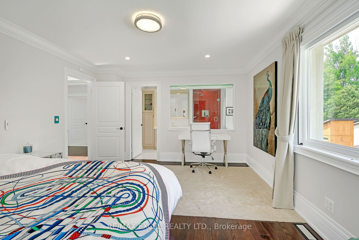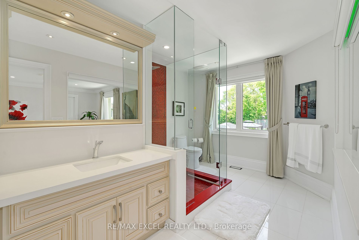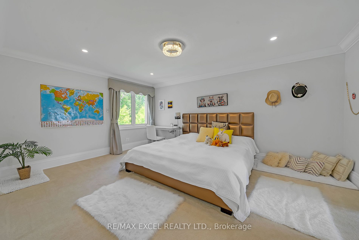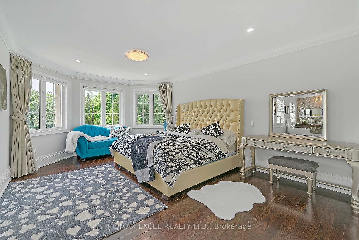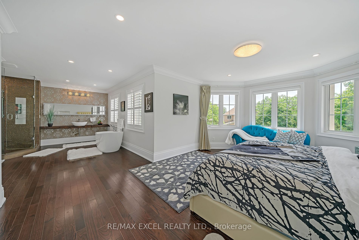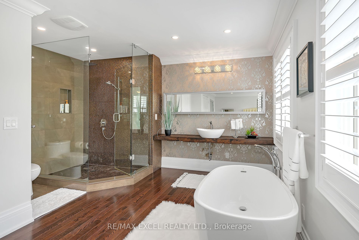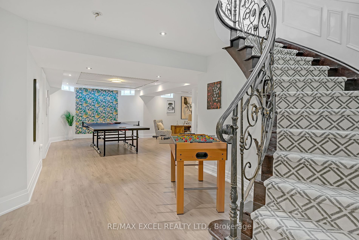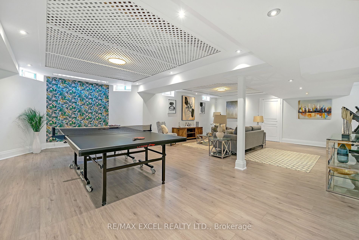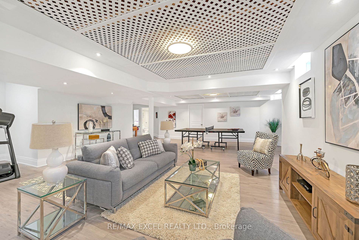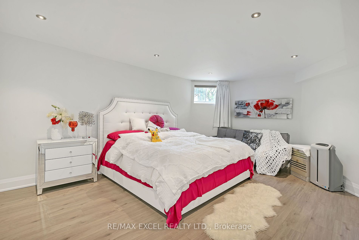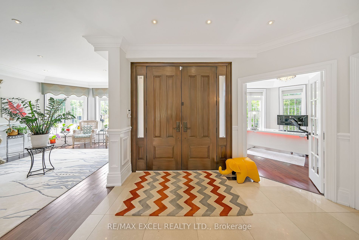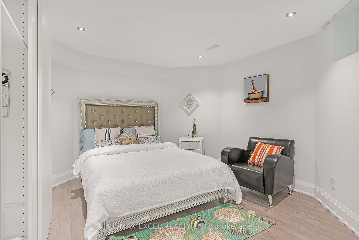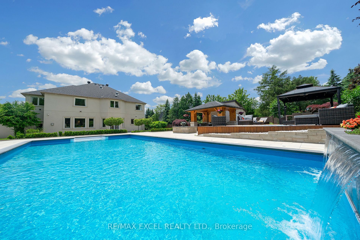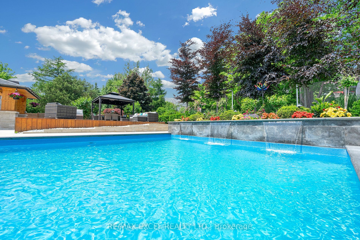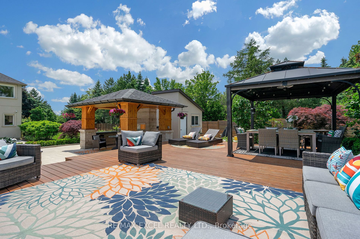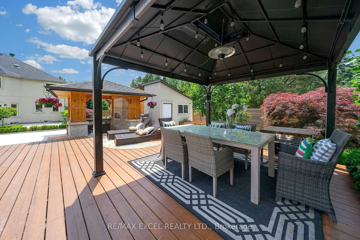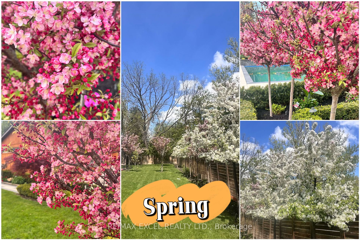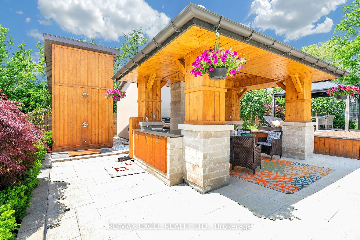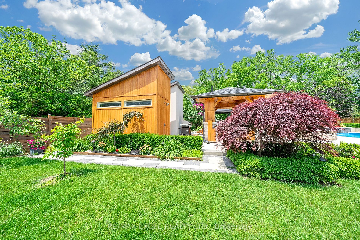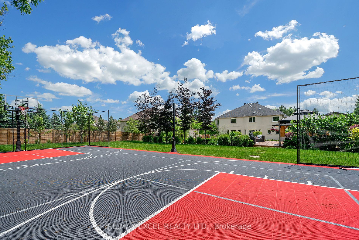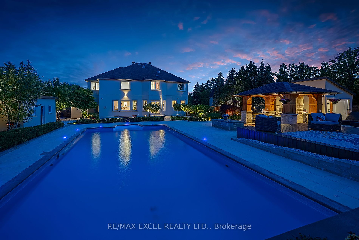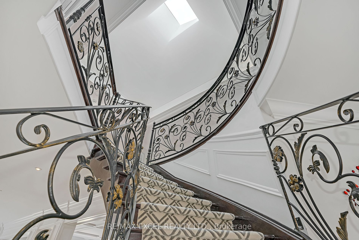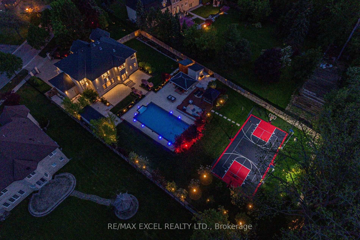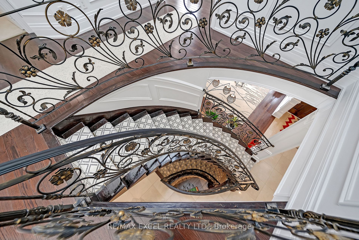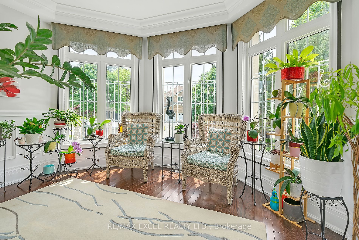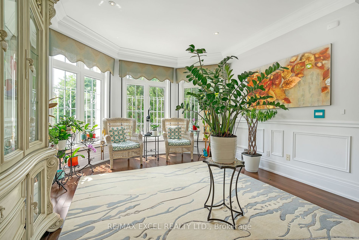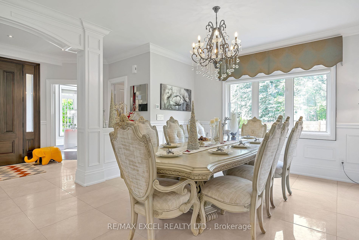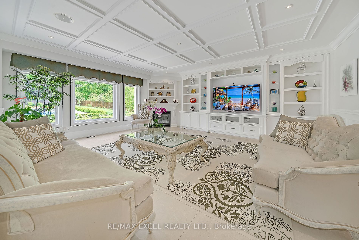32 Forester Cres
$5,568,000/ For Sale
Details | 32 Forester Cres
Welcome To This Majestic Luxury Residence On Large Lot Meticulously Landscaped & Hedged With Mature Trees At The Rear. Located In The Most Prestigious Cachet Community! Over 6000 Sf Of Total Luxury Living Space. Heated Concrete Driveway, Energy Car Charger in Garage. Super Lot unmatched multi-purpose private backyard with large size pool, bathroom(backyard) and separate kitchen, Gazebo, Basketball court and more, Paved with natural stone. Top-Of-The-Line Appliances With Centre Island in Kitchen & Walking Out to Backyard! Finished Basement with Wine Cellar Room, Exercise Space & 2 bedrooms. Every Part Is Artistically Crafted. All Bdrms of 2nd Fl Are Upgraded With Generous Size Ensuite Baths. Smart lighting control throughout the house, including front yard, back yard, and interior.
Water Heated Tank owned. Intelligent Electric Lifting Curtains. Electric security Fence gate, Security System and Cameras! Minutes To Hwys, High Ranking Schools; Close To Banks, Shops, Restaurants, Parks And All Amenities.
Room Details:
| Room | Level | Length (m) | Width (m) | Description 1 | Description 2 | Description 3 |
|---|---|---|---|---|---|---|
| Living | Main | 5.70 | 4.02 | Marble Floor | O/Looks Frontyard | Pot Lights |
| Dining | Main | 5.18 | 4.02 | Marble Floor | Open Concept | Window |
| Family | Main | 7.83 | 5.58 | Marble Floor | O/Looks Backyard | Fireplace |
| Kitchen | Main | 5.06 | 4.02 | Marble Floor | Centre Island | Breakfast Area |
| Office | Main | 4.02 | 4.02 | Hardwood Floor | O/Looks Frontyard | French Doors |
| Prim Bdrm | 2nd | 9.02 | 5.61 | Combined W/Sitting | 5 Pc Ensuite | W/I Closet |
| 2nd Br | 2nd | 4.39 | 3.93 | Hardwood Floor | 4 Pc Ensuite | W/I Closet |
| 3rd Br | 2nd | 4.91 | 3.84 | Picture Window | 4 Pc Ensuite | W/I Closet |
| 4th Br | 2nd | 8.41 | 5.21 | Hardwood Floor | 4 Pc Ensuite | W/I Closet |
| Br | Bsmt | 5.58 | 3.84 | Laminate | 3 Pc Ensuite | Closet |
| Br | Bsmt | 5.46 | 3.99 | Laminate | 3 Pc Ensuite | Closet |
| Rec | Bsmt | 8.87 | 6.95 | Laminate | Open Concept | Pot Lights |
