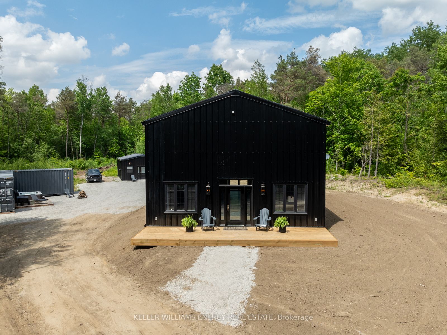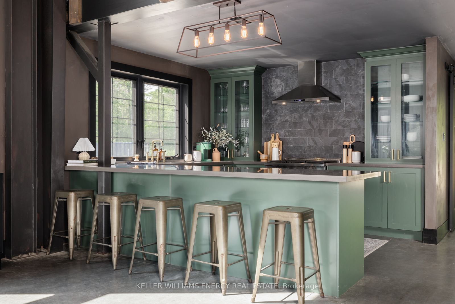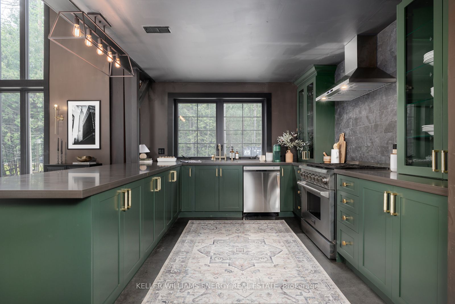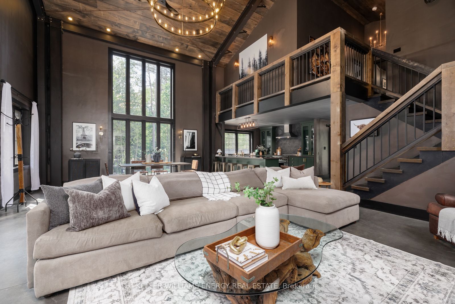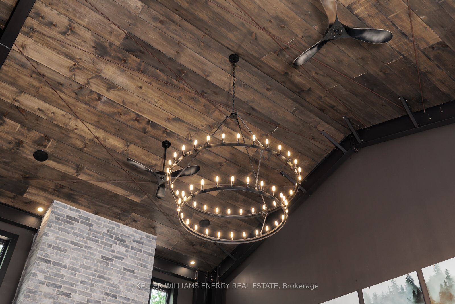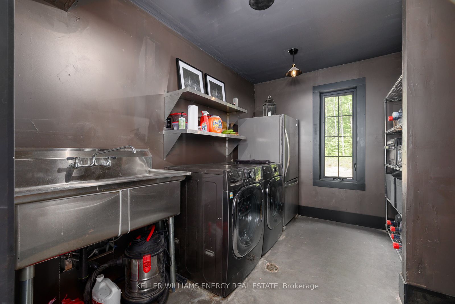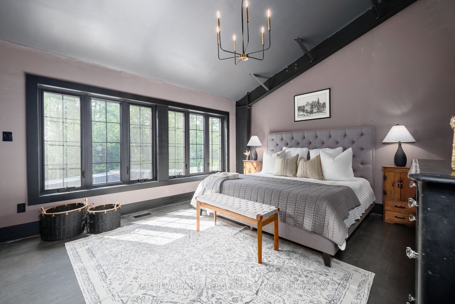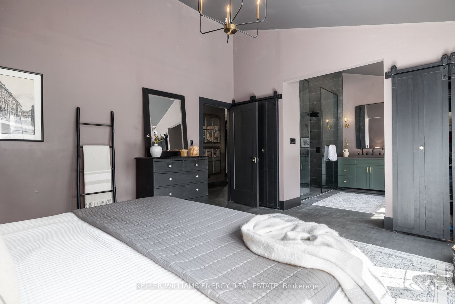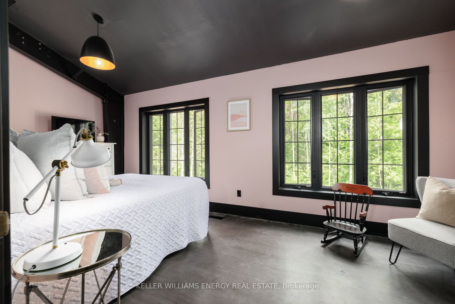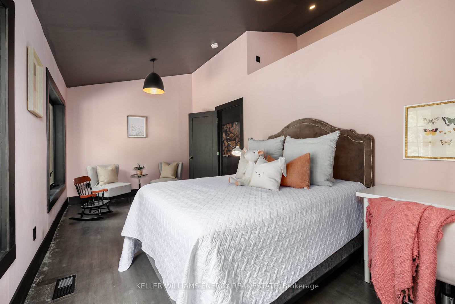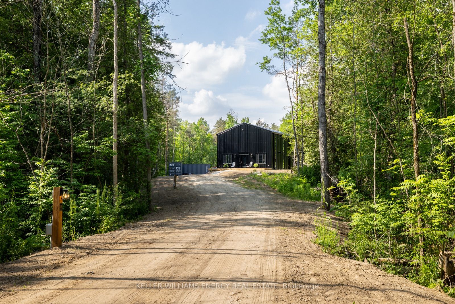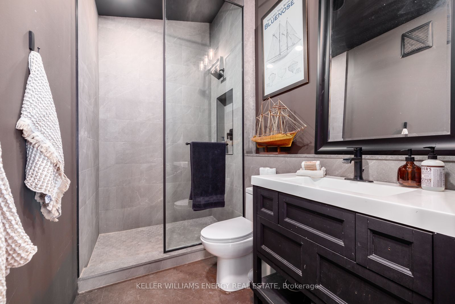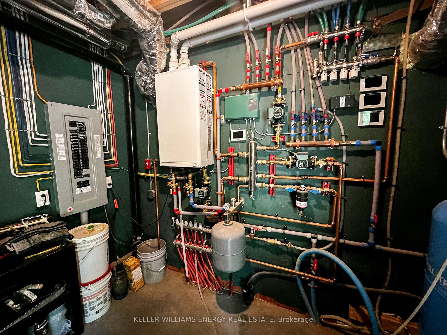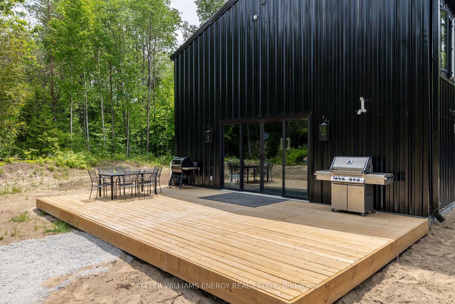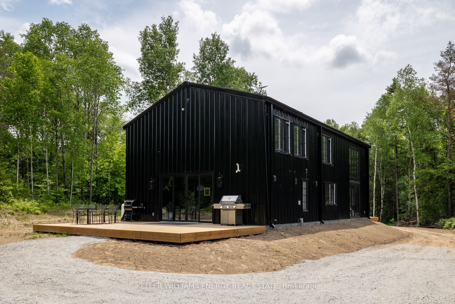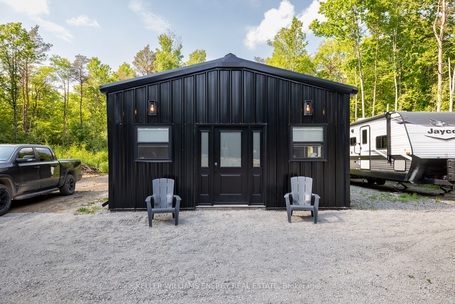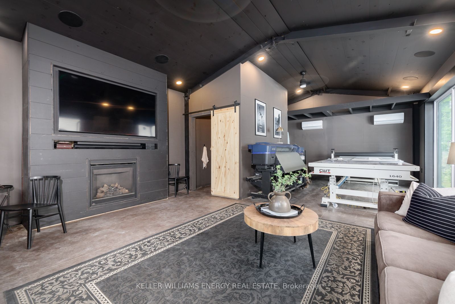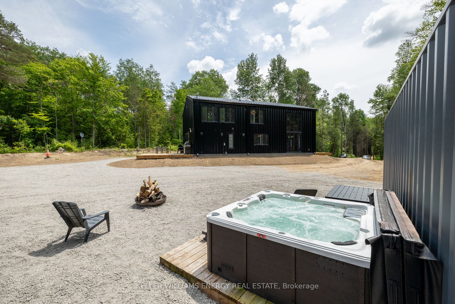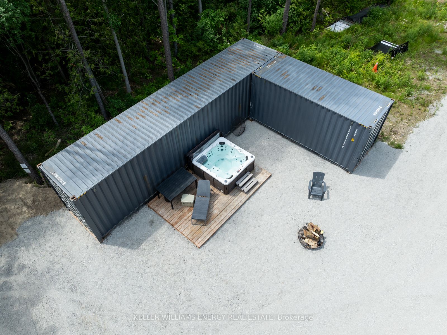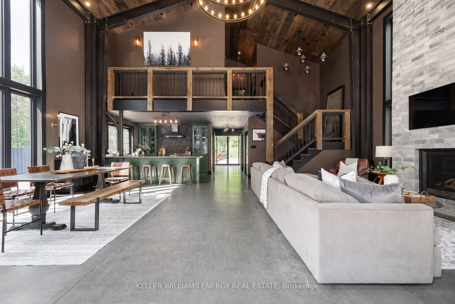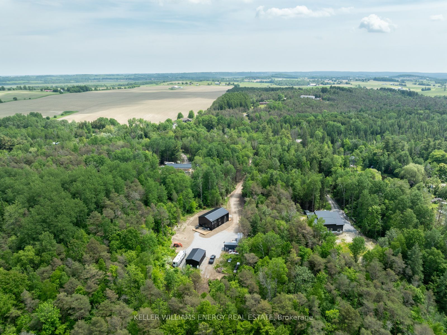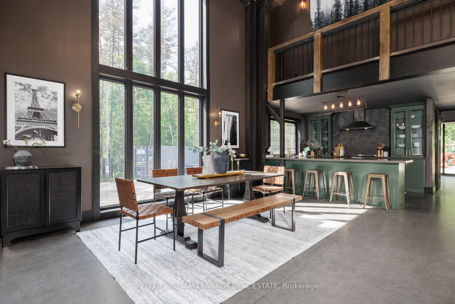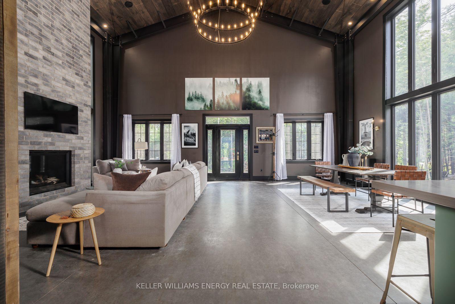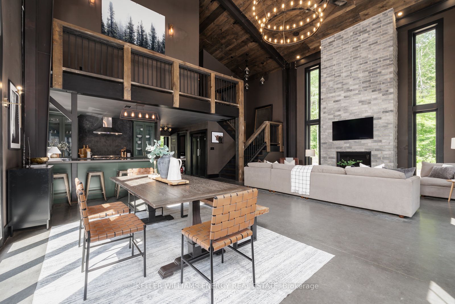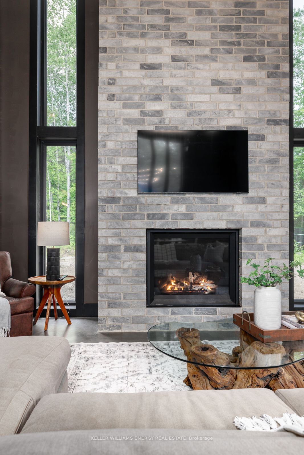395 Concession Rd 2 Rd
$1,999,999/ For Sale
Details | 395 Concession Rd 2 Rd
Nestled within the tranquil embrace of nature lies an exquisite custom-built home, an epitome of luxury and sustainability. Situated on a sprawling 10-acre parcel of land, this residence offers unparalleled privacy. The home itself is a marvel of modern design, boasting energy-efficient features that harmonize with the environment. Every aspect of its construction has been meticulously planned to minimize its ecological footprint while maximizing comfort and functionality. Kitchen is a chef's delight, equipped with stainless steel appliances, custom cabinetry, and ample counter space. Whether preparing a casual meal for family or hosting a gourmet dinner party, this kitchen is sure to impress.The home features three bedrooms, each offering a serene sanctuary for rest and relaxation. The primary suite is a haven of luxury, boasting a private ensuite bathroom and expansive views of the picturesque surroundings. In addition to the main residence, a separate amenity building adds versatility to the property. This structure includes an in-law suite, perfect for guests or extended family members, providing comfort and privacy for all. Outside, the land offers endless possibilities for outdoor recreation and exploration - walk to the creek with bridge. Two acres of cleared space provide ample room for gardening, outdoor activities, or even the addition of a pool or spa. Under 1HR commute from GTA.
Building 30x50, Loft 30x30, Shop 20x30. Hardwood forest, water filtered with aqua flow UV bulb filtration system and water softener. 200 amp box. Custom sound system. Starling Internet with Hardware, 2 Sea Cans Included.
Room Details:
| Room | Level | Length (m) | Width (m) | Description 1 | Description 2 | Description 3 |
|---|---|---|---|---|---|---|
| Kitchen | Main | 3.60 | 3.40 | Large Window | Stainless Steel Appl | Quartz Counter |
| Dining | Main | 3.03 | 6.01 | Pot Lights | Window Flr to Ceil | Cathedral Ceiling |
| Living | Main | 5.66 | 5.95 | Cathedral Ceiling | Floor/Ceil Fireplace | Window Flr to Ceil |
| 3rd Br | Main | 5.92 | 2.88 | Large Window | Pot Lights | O/Looks Garden |
| Prim Bdrm | 2nd | 4.07 | 4.60 | 4 Pc Ensuite | Large Window | Soaker |
| 2nd Br | 2nd | 6.10 | 3.10 | Sliding Doors | Pot Lights | W/O To Deck |
| Other | Ground | 6.09 | 9.14 | Large Window | 3 Pc Bath | Fireplace |
