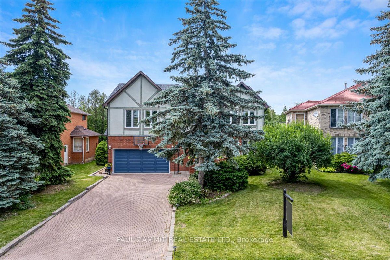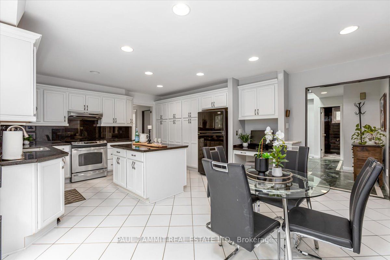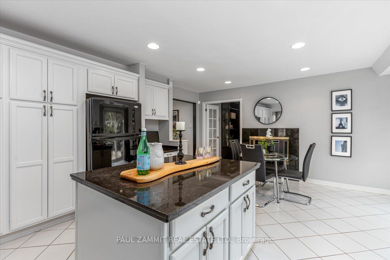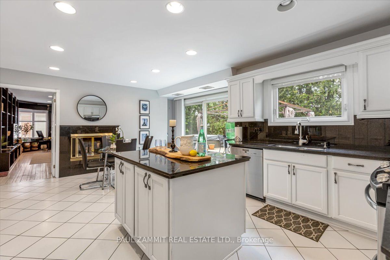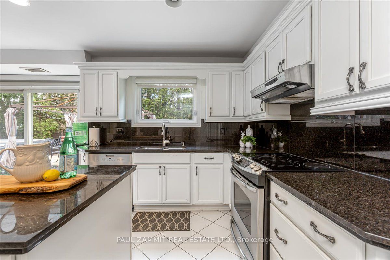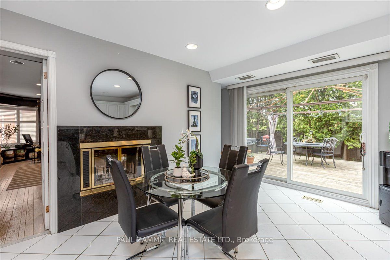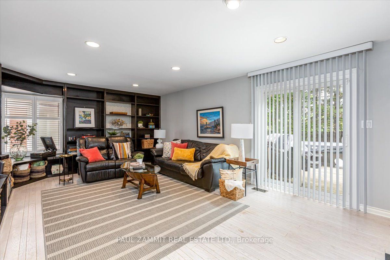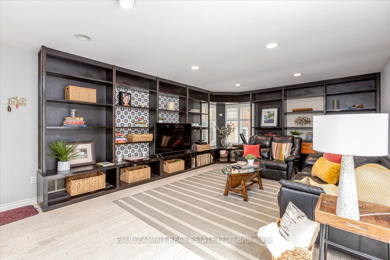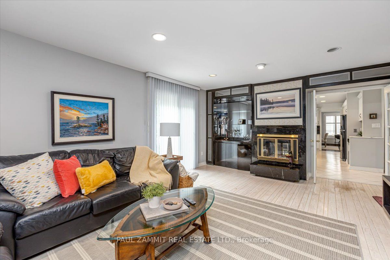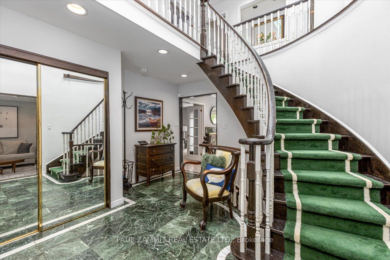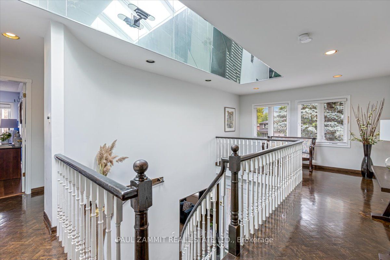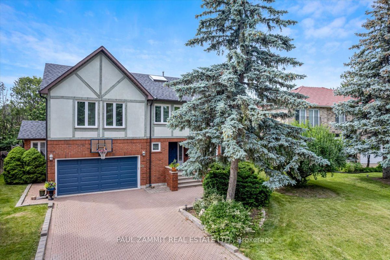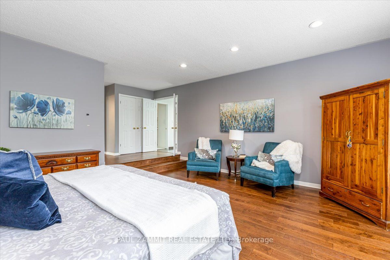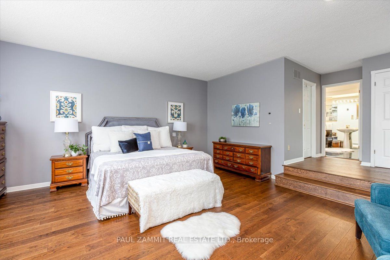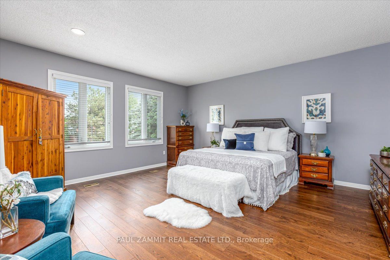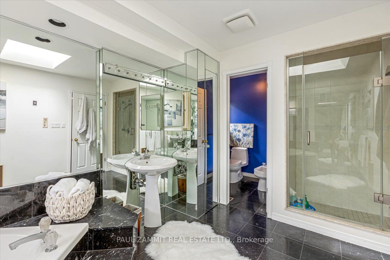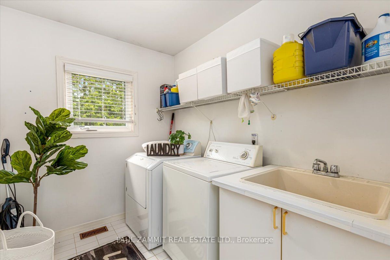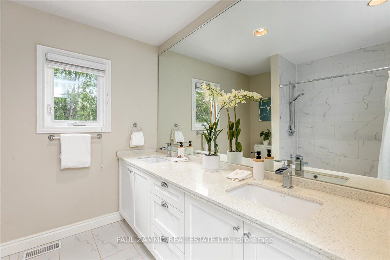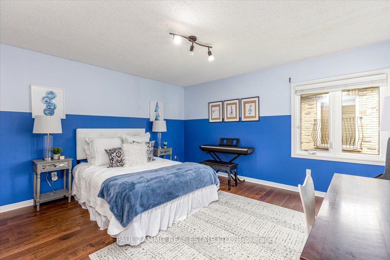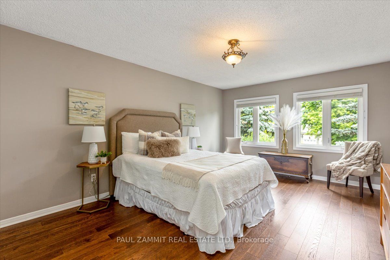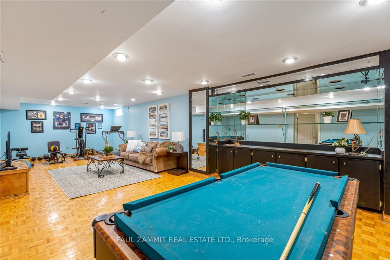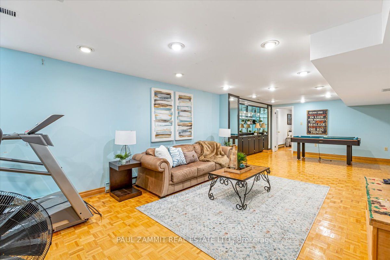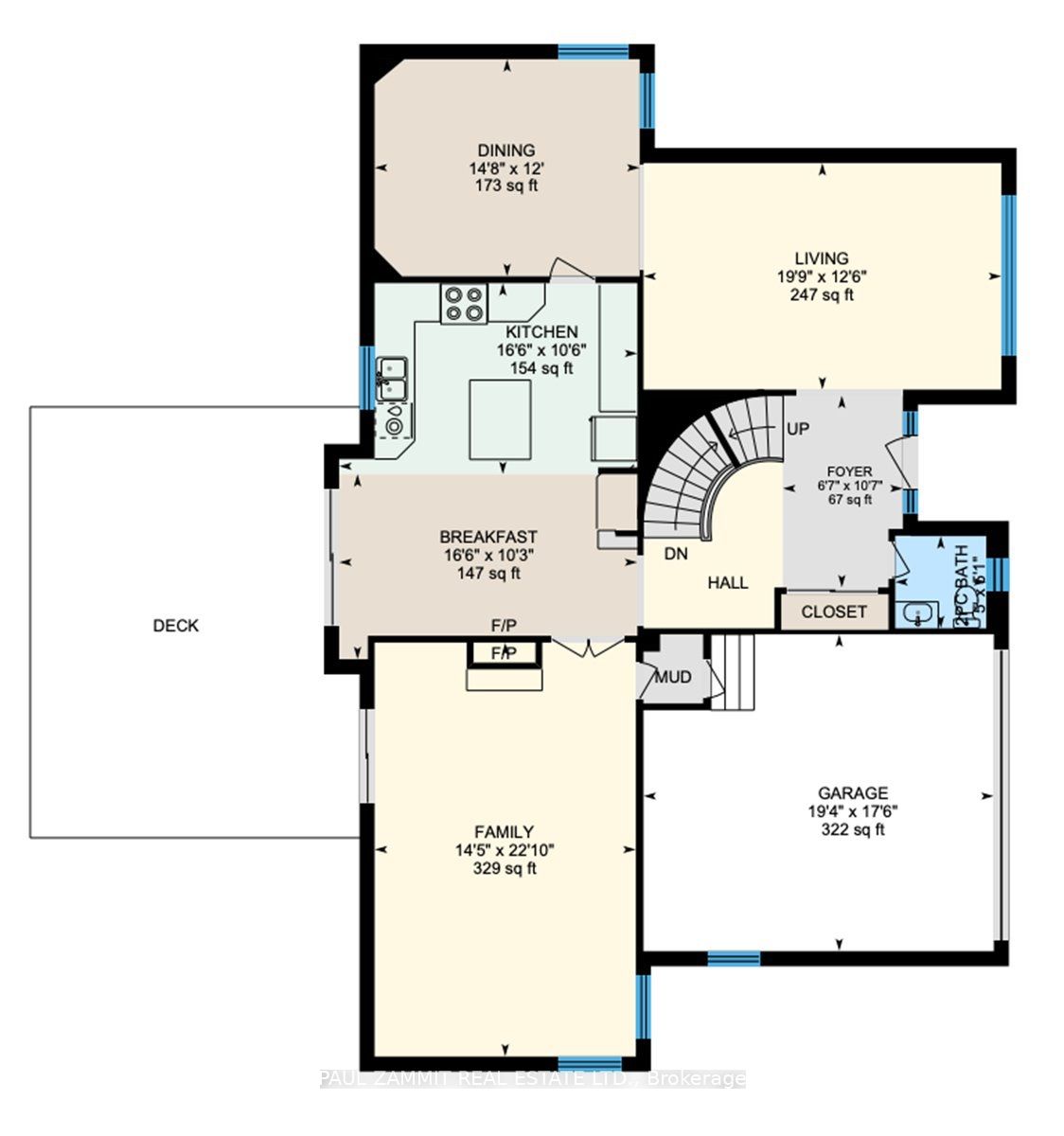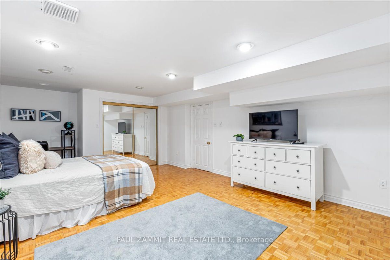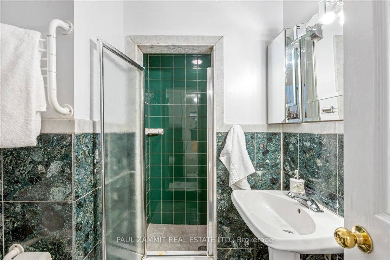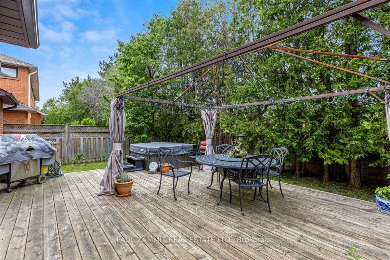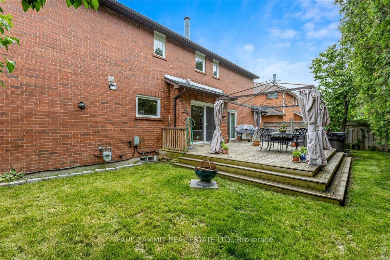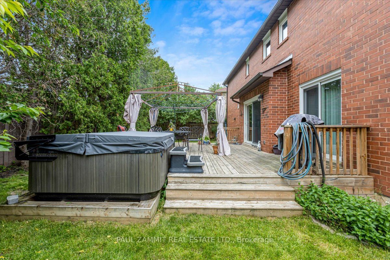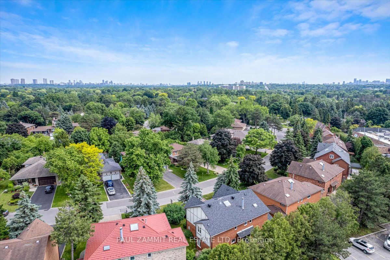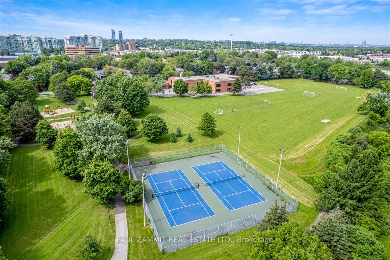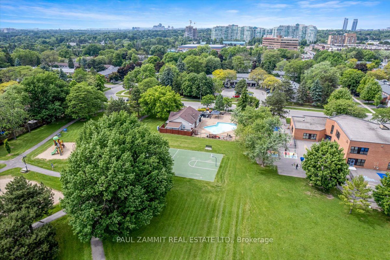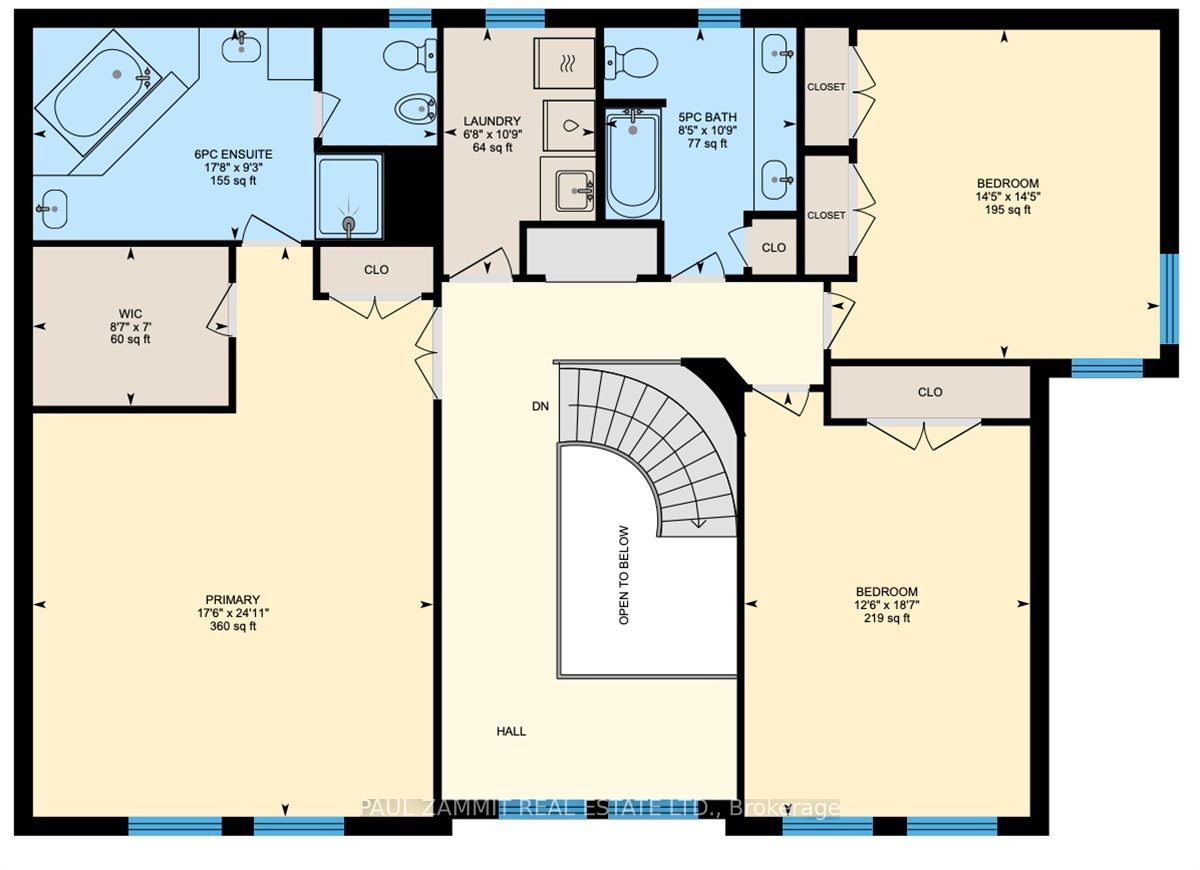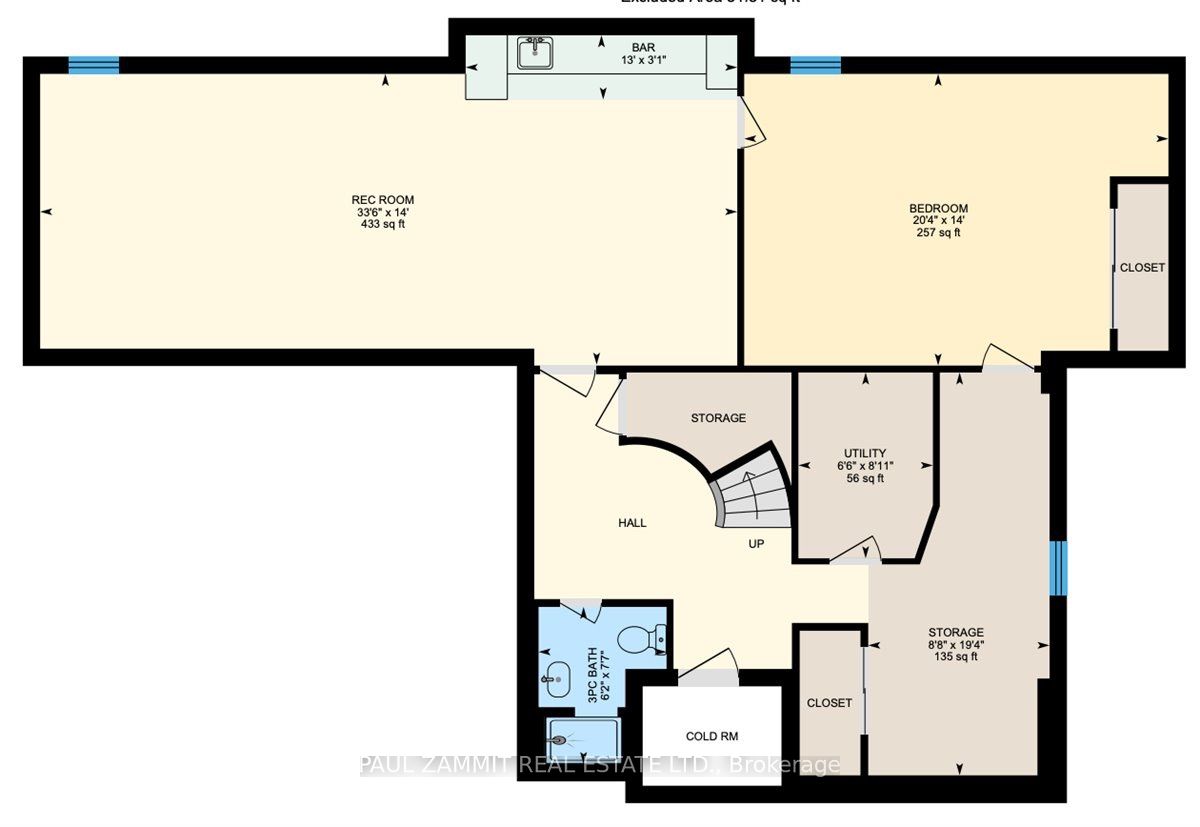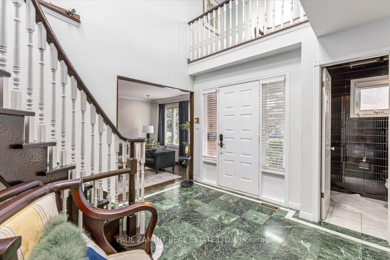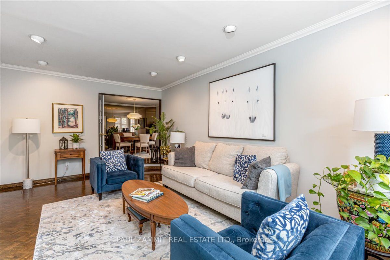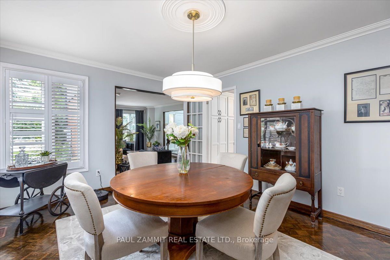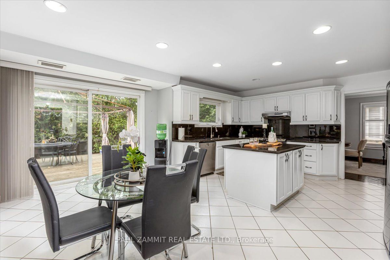26 Ladyslipper Crt
$1,988,000/ For Sale
Details | 26 Ladyslipper Crt
Prime Bayview Glen Area, Large Executive Home, Approx 4508 SqFt of Living Space Built in 1986, 3 Skylights that provide a ton of natural light, Large Principle Rooms, Smooth Ceilings Through-out Main Floor, Large Eat-in Kitchen w/ Center Island, Granite Counters and Backsplash, Large Pantry w/ Pull Out Drawers, 2 Way Fireplace, Double Wide Patio Door, Under Cabinet Lighting, Great Size Family Room w/ Built-in Wall Unit, Wet bar & another walk-out to Private Yard with Jacuzzi Brand Hot Tub, Access to Garage, Beautiful Primary Bedroom w/ 6 pc ensuite w/ jacuzzi tub and separate shower, large walk-in closet & hardwood floors, renovated 5pc main bathroom, 2nd Floor Laundry, Finished Basement Great for entertaining, Wet Bar, 3 pc bath, and 2 additional bedrooms. The smaller Basement Bedroom has a R/I for a kitchen, Interlock Driveway & Walkways, Walking Distance to Park, Grocery Store, Restaurants and Transit. **See Virtual Tour & Floor Plans**
Fridge, Stove, B/I Dw, Washer & Dryer, Window Coverings, Blinds, California Shutters, Electric Light Fixtures, Garage Door Opener & Remotes, Cvac & Equipment, Jacuzzi Brand Hot Tub.
Room Details:
| Room | Level | Length (m) | Width (m) | Description 1 | Description 2 | Description 3 |
|---|---|---|---|---|---|---|
| Living | Main | 5.96 | 3.75 | Parquet Floor | Sunken Room | Pot Lights |
| Dining | Main | 4.35 | 3.60 | Moulded Ceiling | Parquet Floor | Mirrored Walls |
| Kitchen | Main | 5.92 | 4.96 | Granite Counter | Centre Island | W/O To Deck |
| Family | Main | 7.00 | 4.37 | 2 Way Fireplace | Hardwood Floor | Wet Bar |
| Prim Bdrm | 2nd | 7.30 | 5.30 | W/I Closet | 6 Pc Ensuite | Sunken Room |
| 2nd Br | 2nd | 5.66 | 3.80 | Double Closet | Hardwood Floor | |
| 3rd Br | 2nd | 4.45 | 4.35 | Double Closet | Hardwood Floor | |
| Rec | Bsmt | 10.20 | 4.83 | Wet Bar | Parquet Floor | Pot Lights |
| Br | Bsmt | 6.25 | 4.30 | Double Closet | Parquet Floor | Pot Lights |
| Br | Bsmt | Double Closet | Parquet Floor |
