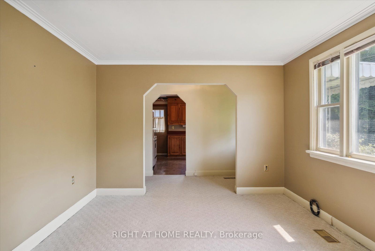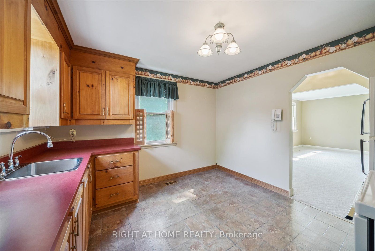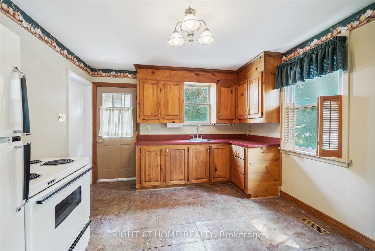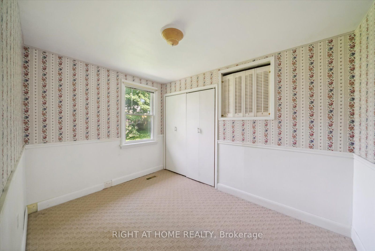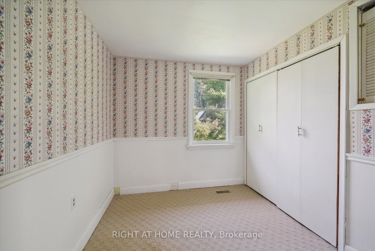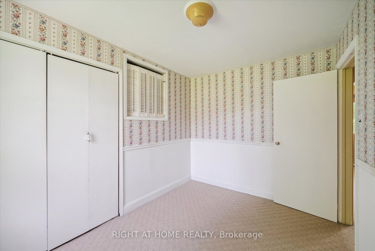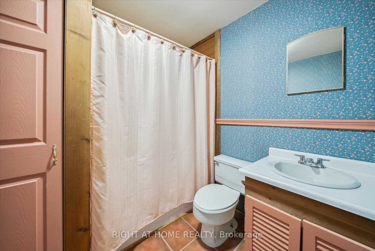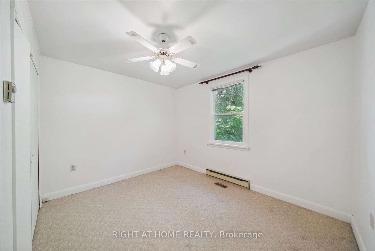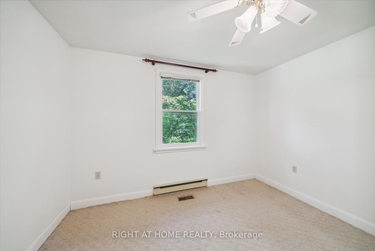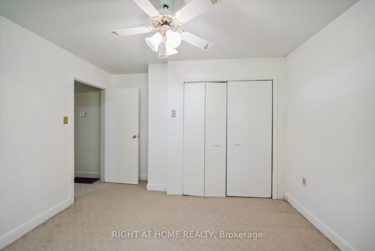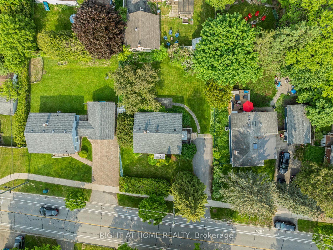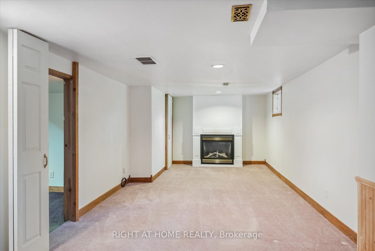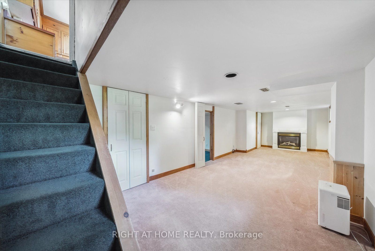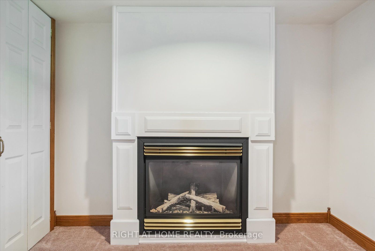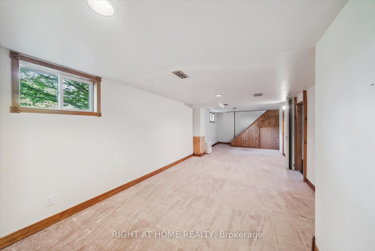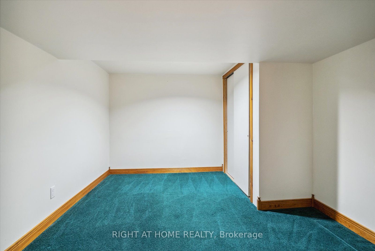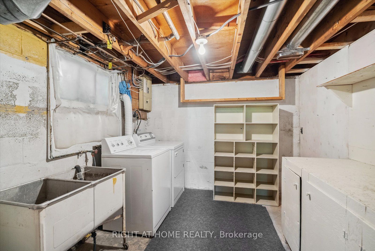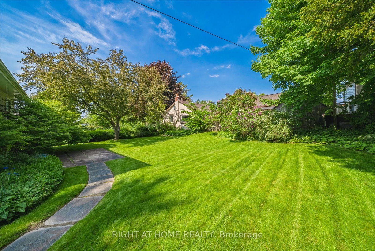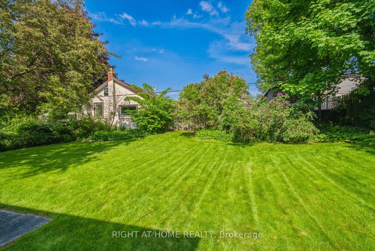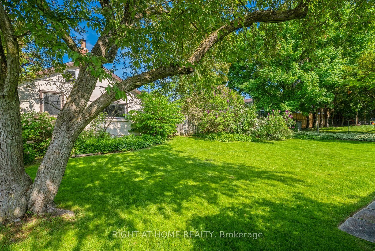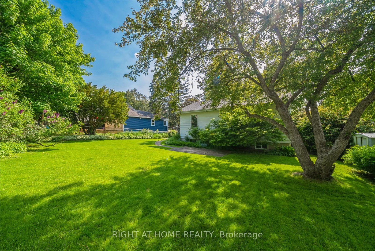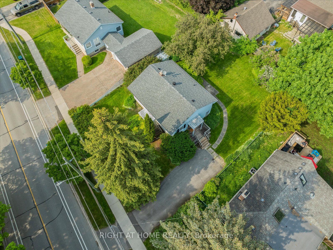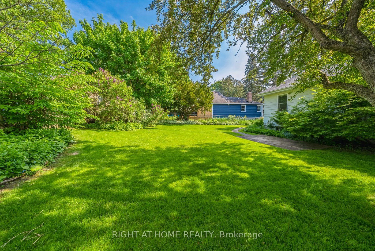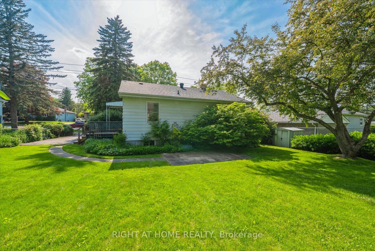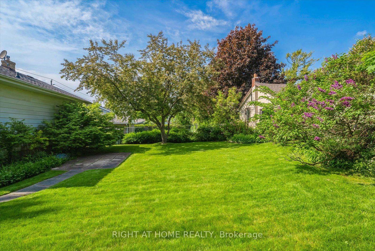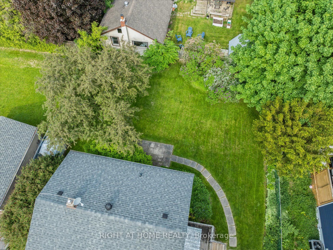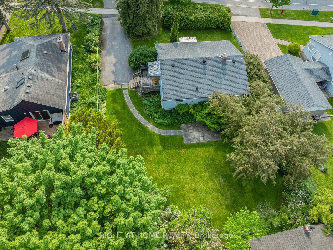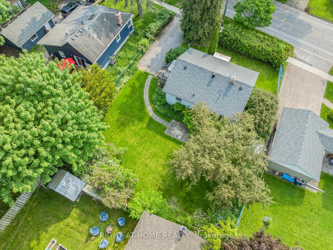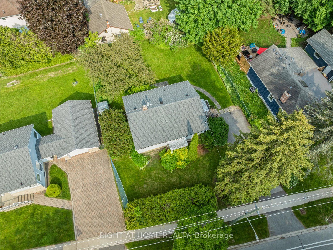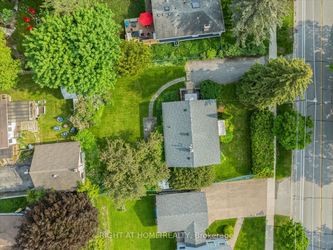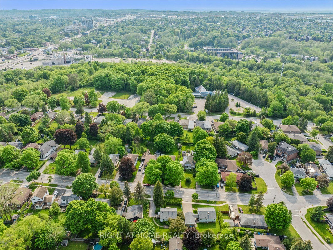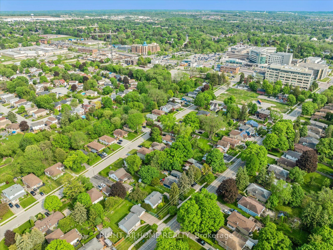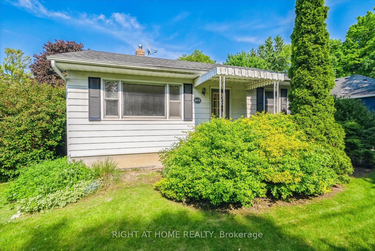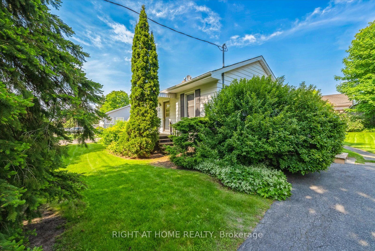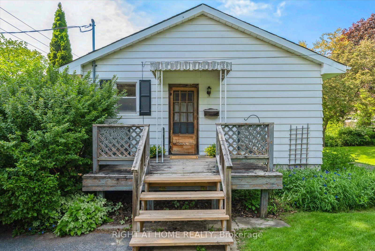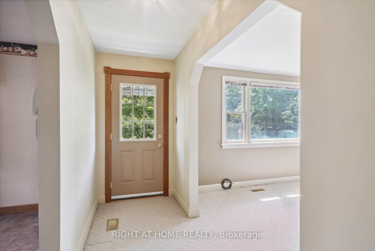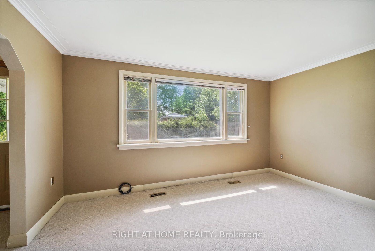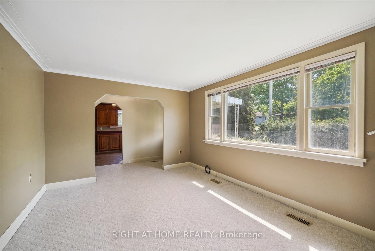103 Lundys Lane
$820,000/ For Sale
Details | 103 Lundys Lane
Welcome to 103 Lundy's Lane, a charming well-maintained bungalow located in the heart of Newmarket, situated on an impressive 70 ft wide lot with evergreen trees & privacy from the road. This home is only a short 5 minute walk to Southlake Hospital, Newmarket GO station, Nokiidaa Bike Trail & Tom Taylor Trail. It's also a short distance from Main St. Newmarket & Fairy Lake with all of the lovely shops and trendy restaurants. A quick 5 minute drive to Upper Canada Mall & to HWY 404 for easy commuting. Wonderful location with unlimited future potential and great neighbours. It's been lovingly cared for by the same owner for over 30 years, and comes complete with a beautiful garden and perennials, blooming just in time for your visit. An absolutely perfect starter home or for those wishing to downsize. Otherwise an incredible option for investment and future redevelopment in a prime location!
Newer roof (2020), Sump Pump (2019), Furnace (2013), Hot Water Tank (2017), Indoor Water Meter (2023), Basement Rec. Room Windows (2019).
Room Details:
| Room | Level | Length (m) | Width (m) | Description 1 | Description 2 | Description 3 |
|---|---|---|---|---|---|---|
| Living | Main | 4.30 | 3.30 | Large Window | Combined W/Dining | Broadloom |
| Dining | Main | 4.30 | 3.30 | Large Window | Combined W/Living | Broadloom |
| Kitchen | Main | 3.50 | 3.30 | W/O To Porch | Breakfast Area | Vinyl Floor |
| Br | Main | 3.50 | 3.30 | Window | Closet | Broadloom |
| 2nd Br | Main | 3.50 | 2.50 | Window | Closet | Broadloom |
| Bathroom | Main | 2.40 | 2.50 | 4 Pc Bath | ||
| Rec | Bsmt | 9.10 | 3.10 | Window | Fireplace | Broadloom |
| Br | Bsmt | 3.10 | 3.00 | Closet | Broadloom | |
| Laundry | Bsmt | 3.50 | 3.00 | B/I Shelves | Unfinished |

