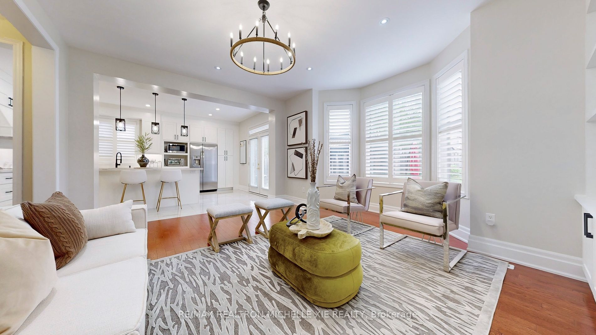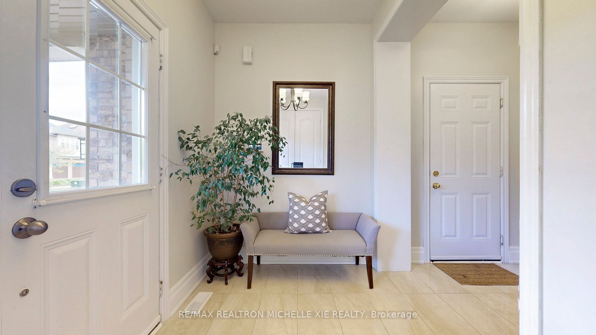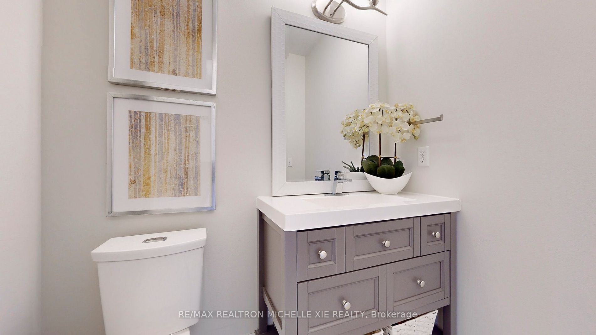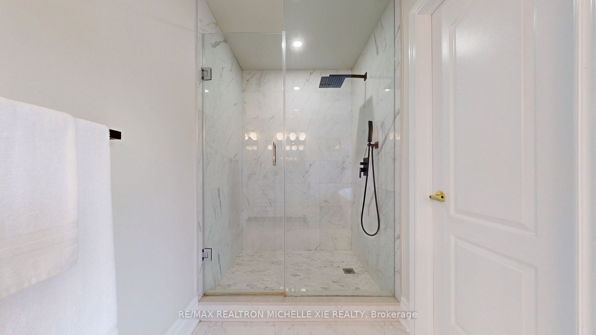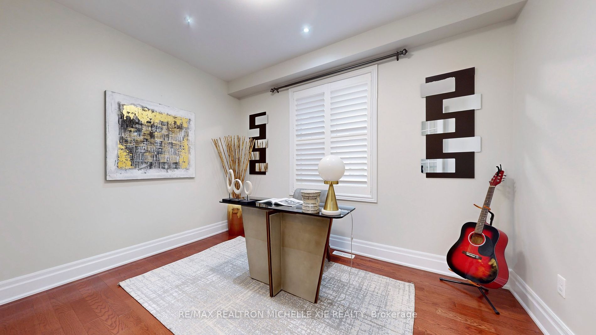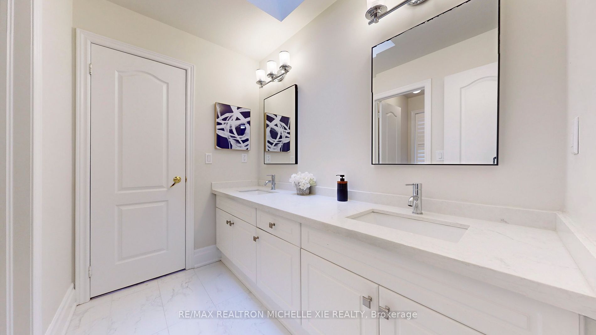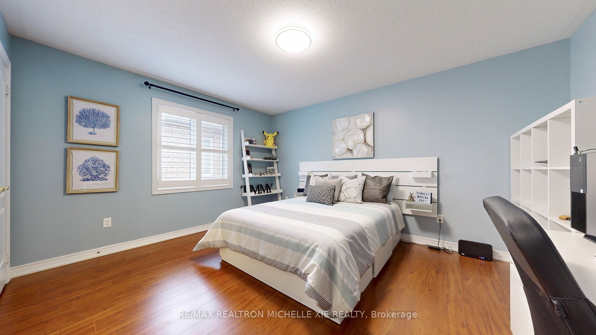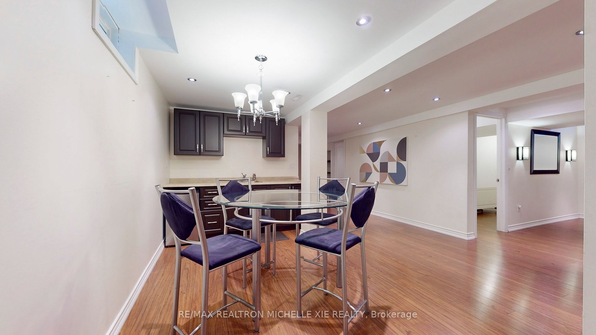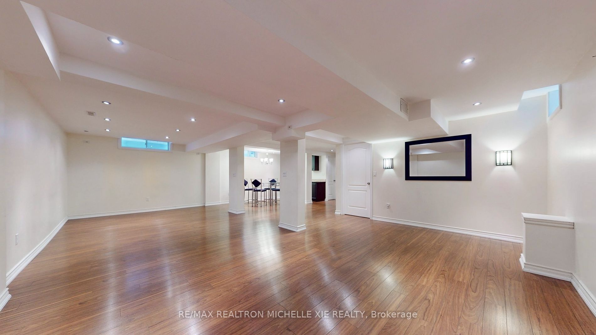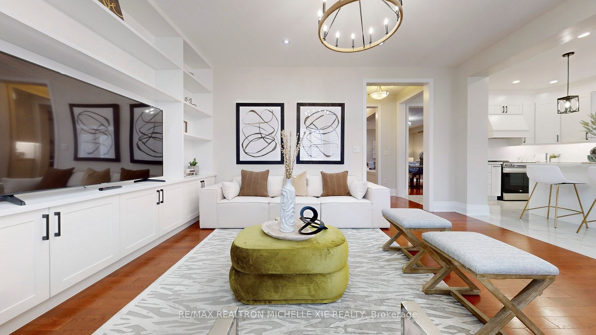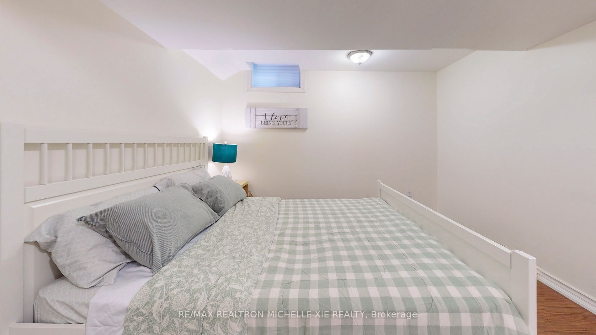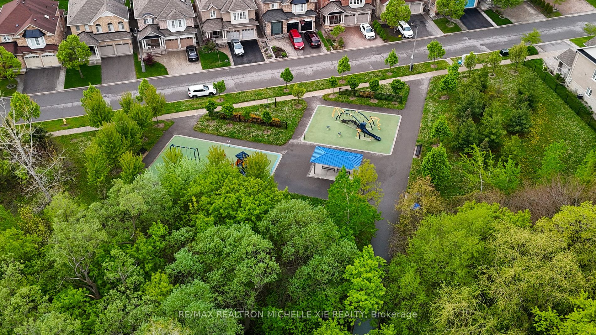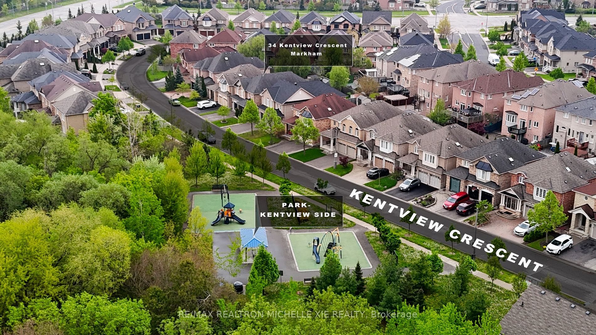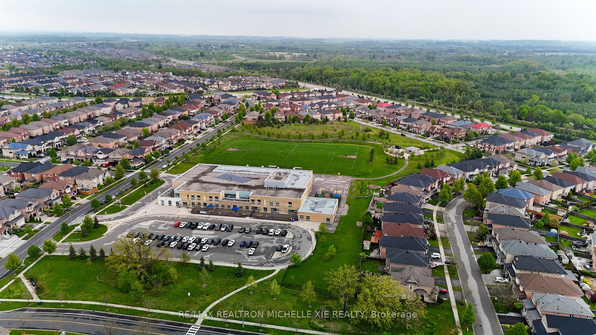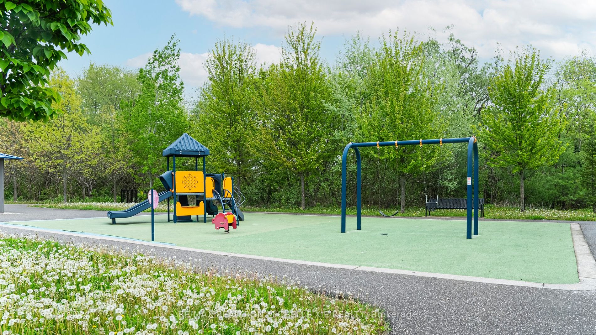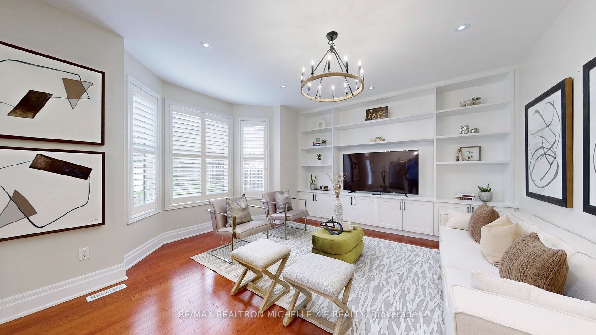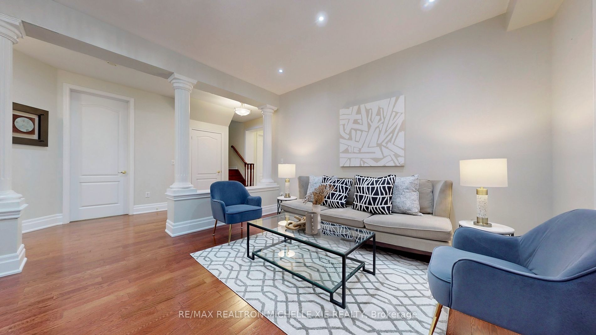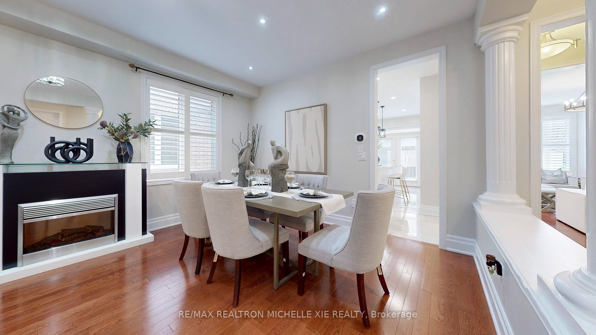34 Kentview Cres
$1,899,000/ For Sale
Details | 34 Kentview Cres
OPEN HOUSE Sun 23 2024 From 2PM TO 4PM. Stunning Home Boasts Approximately 4300 Square Feet of Wonderful Living Space Including Professionally Finished Basement. Front Yard Beautiful Porch Entrance, 9' Feet Ground Fl, Smooth Ceiling, Upgraded Tiled Porch, Double Garage, Premium lot, 124-Feet Deep Backyard Featuring Interlock, New Gazebo (2022).Inside, Enjoy Newly Renovated Kitchen W/ Real Wood Cabinets, Pantry Organizer, Elegant Family Room Overlooking West facing Backyard. Three New Renovated Second-Floor Washroom, Powder Room (2022). Upgraded 8-ft Doors & Doorways, Double French Door Leading To Office. California Shutters On Both Main & Second flr, Pot lights Throughout the Main Floor & Basement. Finished Basement Includes A 4-piece Washroom, Guest Bedroom, and a Kitchenette. Discover the Epitome of Luxury Living, Positive Energy and Seamlessly Flow Indoors and Outdoors. Located In Highly Desired Box Grove Community of Markham Surrounded By The Rouge River Valley W/Easy Access To Good Schools, Parks and All Major Amenities.
All Elf's, S.S. B/I Oven, B/I Cooktop, B/I Dishwasher. Washer & Dryer. All Window Covering. New Gazebo
Room Details:
| Room | Level | Length (m) | Width (m) | Description 1 | Description 2 | Description 3 |
|---|---|---|---|---|---|---|
| Family | Ground | 4.88 | 4.70 | O/Looks Backyard | Bay Window | California Shutters |
| Kitchen | Ground | 3.99 | 5.44 | Walk-Out | Centre Island | Breakfast Area |
| Office | Ground | 2.90 | 3.71 | Large Window | French Doors | Hardwood Floor |
| Living | Ground | 3.89 | 5.64 | Fireplace | Combined W/Dining | Hardwood Floor |
| Dining | Ground | 3.89 | 5.64 | Open Concept | Combined W/Living | Hardwood Floor |
| Prim Bdrm | 2nd | 3.94 | 6.48 | West View | His/Hers Closets | 5 Pc Ensuite |
| 2nd Br | 2nd | 4.39 | 4.50 | California Shutters | Closet | Window |
| 3rd Br | 2nd | 3.35 | 5.08 | California Shutters | 3 Pc Ensuite | O/Looks Frontyard |
| 4th Br | 2nd | 3.99 | 4.06 | Large Window | Closet | 4 Pc Bath |
| Sitting | 2nd | 2.42 | 2.57 | Window | Open Concept | |
| 5th Br | Bsmt | 3.73 | 3.20 | Laminate | Window | |
| Rec | Bsmt | 8.97 | 12.14 | L-Shaped Room | Pot Lights | Open Concept |
