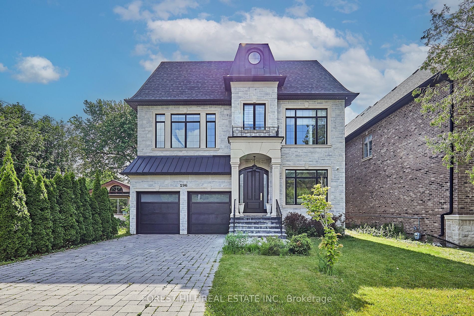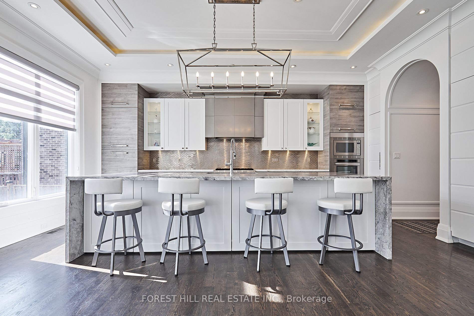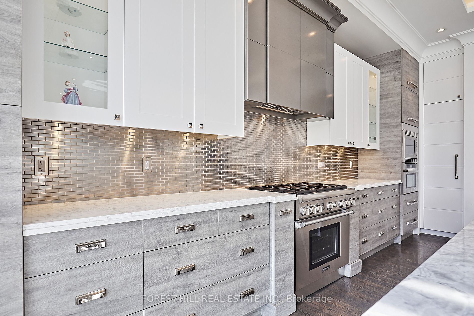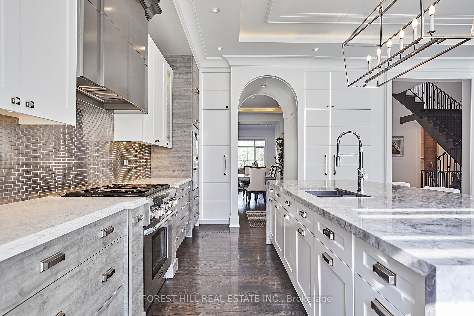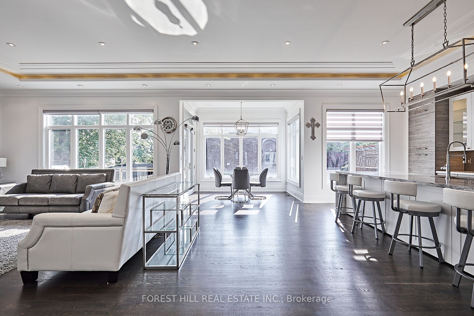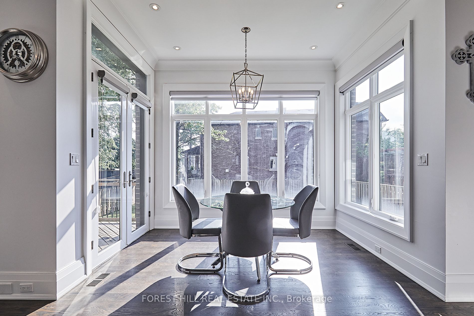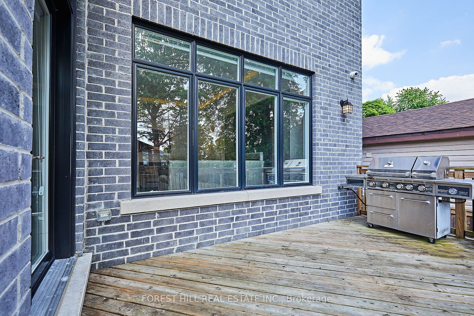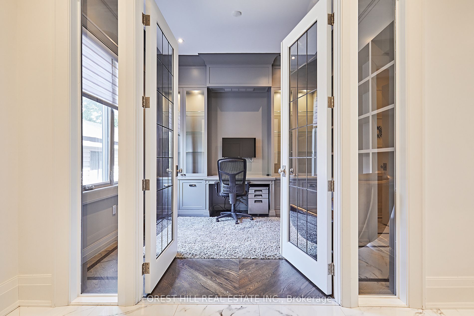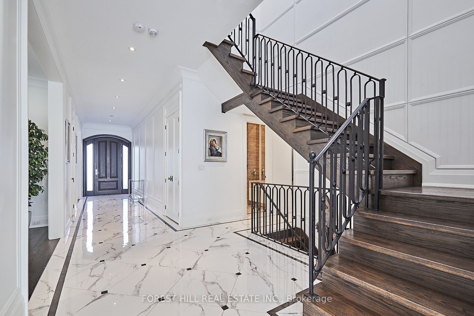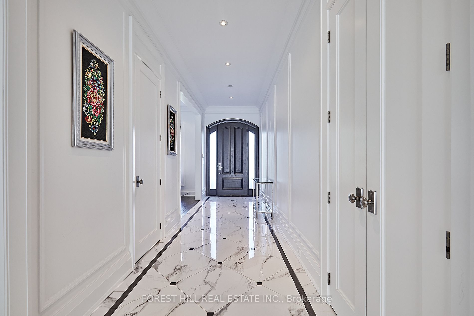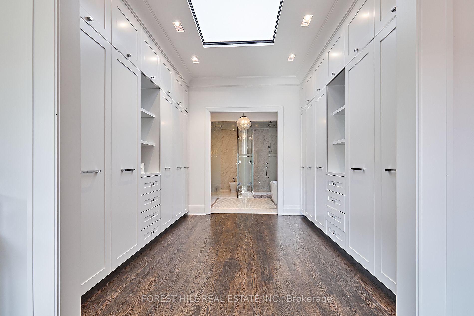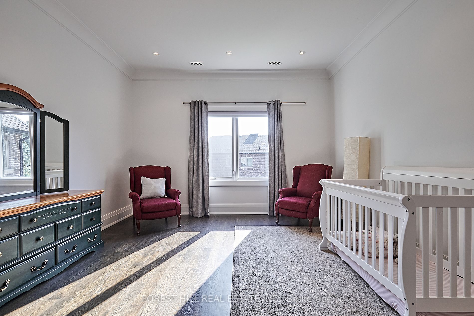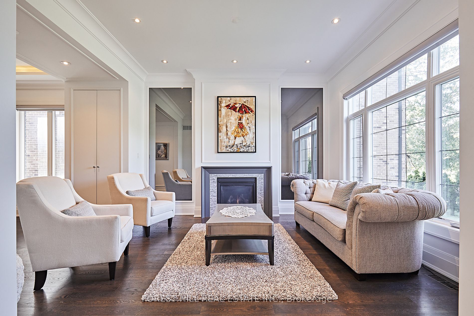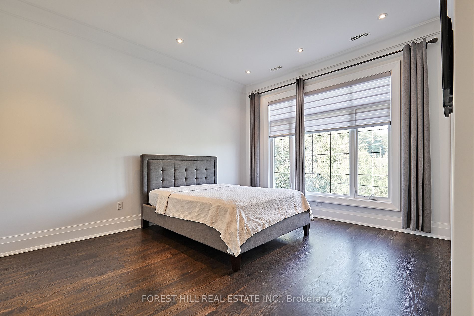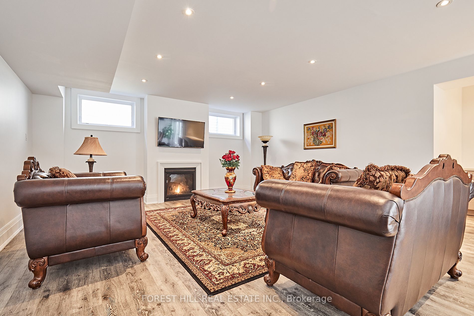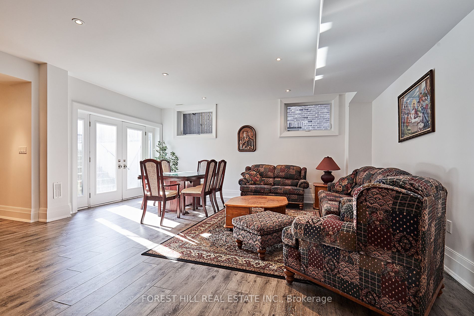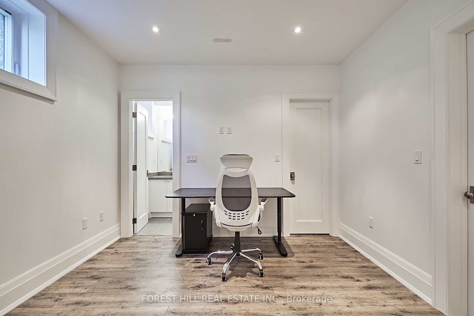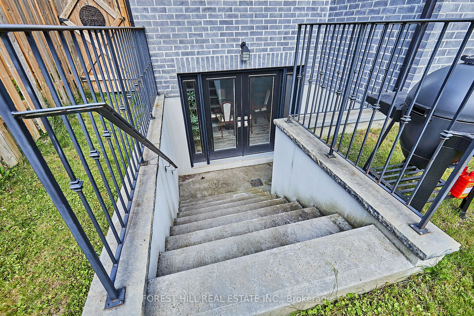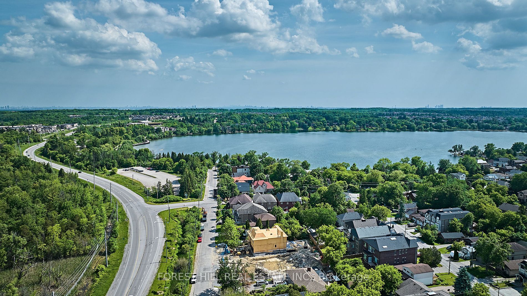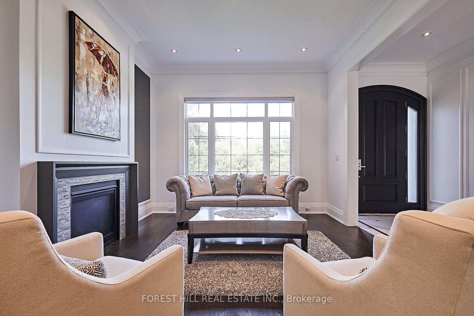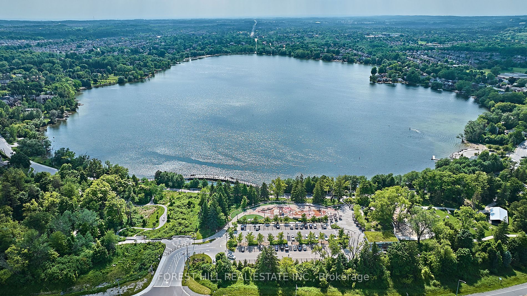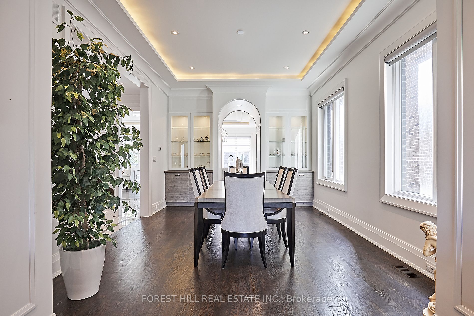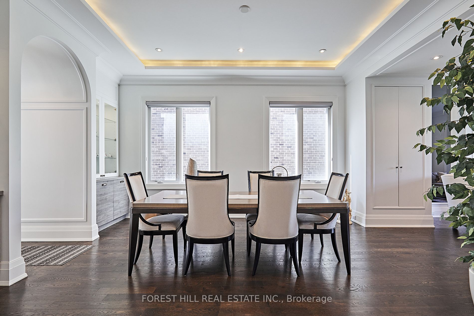196 Olde Bayview Ave
$3,498,000/ For Sale
Details | 196 Olde Bayview Ave
Luxury By The Lake! This Custom Built 5 + 2 Bedroom and 8 Bathroom Home Offers It All. Situated On An Expansive 50 x 150 Ft Lot And Facing East-To-West The Natural Light Floods in from every window. Luxurious Tile Awaits You when you Enter The Grand 10'+ Entrance Foyer And Have Beautiful Sight Lines Through To The Back Great Room. Don't Miss All The Detailed Millwork And Wall Detail As You Enter Your Dream Chefs Kitchen. Thermador Panelled Fridge & Dishwasher, As Well As A Jennair Steam Oven Await Any Level Chef! Entertain At Your 11ft+ Island And Overlook The Massive Family Room. Upstairs All Bedrooms Have Ensuite Bathrooms But The Primary Suite Will WOW You With Heated Floors, Custom Closets And A Private Balcony To Overlook Your Giant Backyard! There Are Two Sets Of Laundry, Two Furnaces, A Smart Lighting System, CCTV Security System, Tesla Charger, Central Vac And TOO MUCH TO LIST HERE! Waterfront Living Is At Your Door Step With Just a 4 Min Walk To Lake Wilcox Park And Shops/Restaurants On Yonge St!
See The Features List Attached! Only A Short Walk Away From The Richmond Hill Canoe Club And The Boardwalk. Enjoy Strolls Around The Lake Or Activities At The 57,000 sq ft Lake Wilcox Community Centre!
Room Details:
| Room | Level | Length (m) | Width (m) | Description 1 | Description 2 | Description 3 |
|---|---|---|---|---|---|---|
| Living | Main | 5.50 | 3.79 | Mirrored Walls | Fireplace | Casement Windows |
| Dining | Main | 5.34 | 3.79 | B/I Shelves | Crown Moulding | Walk Through |
| Kitchen | Main | 5.92 | 3.41 | Centre Island | Stone Counter | B/I Appliances |
| Family | Main | 5.86 | 8.35 | Fireplace | W/O To Patio | Casement Windows |
| Study | Main | 3.00 | 3.62 | Glass Doors | Double Doors | B/I Bookcase |
| Prim Bdrm | 2nd | 4.27 | 7.37 | W/I Closet | W/O To Balcony | 6 Pc Ensuite |
| 2nd Br | 2nd | 5.46 | 4.21 | W/I Closet | 3 Pc Ensuite | Large Window |
| 3rd Br | 2nd | 3.91 | 4.23 | W/I Closet | 4 Pc Ensuite | Large Window |
| 4th Br | 2nd | 4.64 | 4.25 | W/I Closet | 3 Pc Ensuite | Large Window |
| 5th Br | 2nd | 3.98 | 4.06 | W/I Closet | 3 Pc Ensuite | Large Window |
| Rec | Bsmt | 5.91 | 11.47 | Walk-Up | Wet Bar | Fireplace |
| Br | Bsmt | 4.65 | 3.73 | Closet | 4 Pc Ensuite | Pot Lights |
