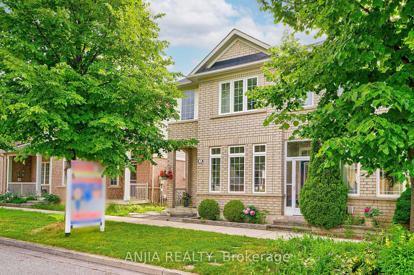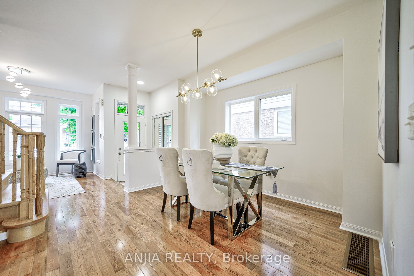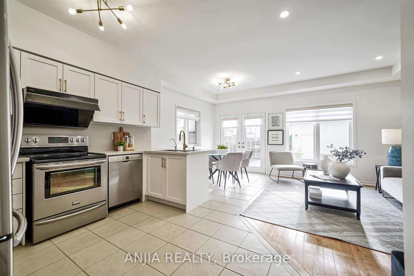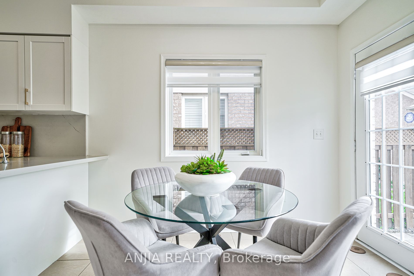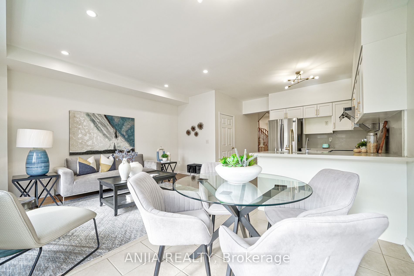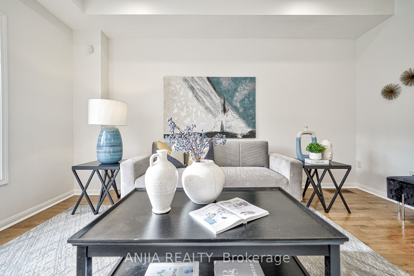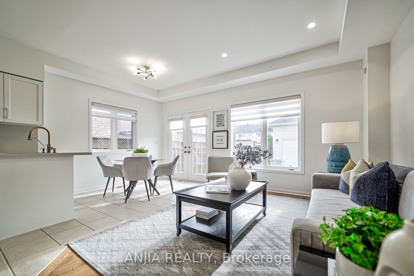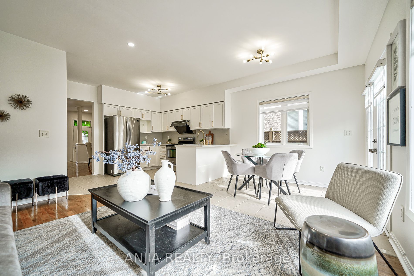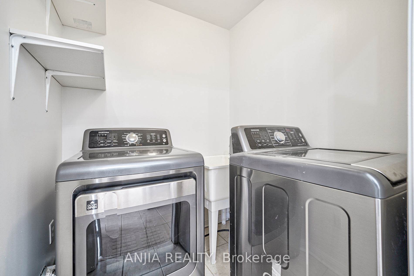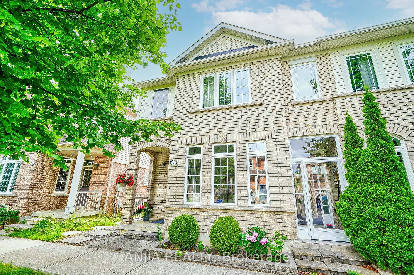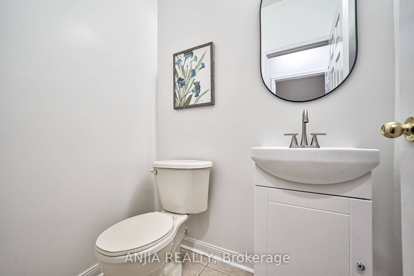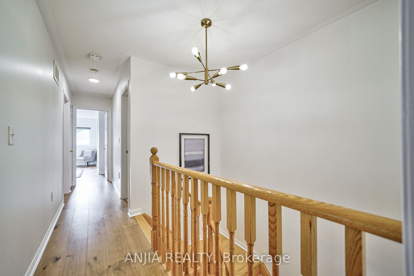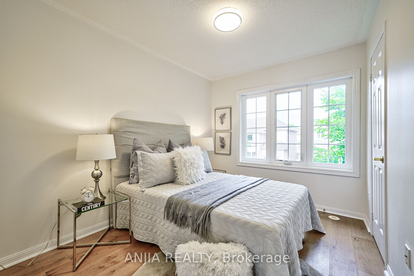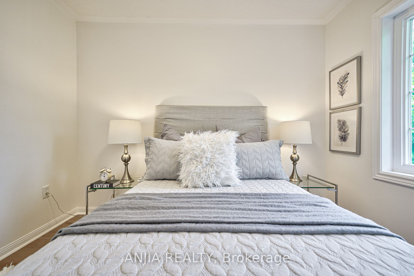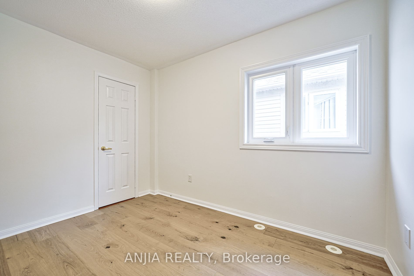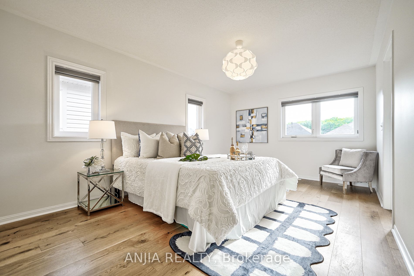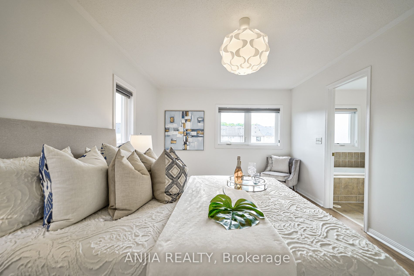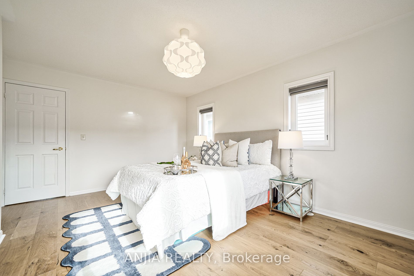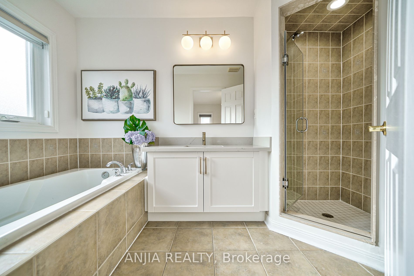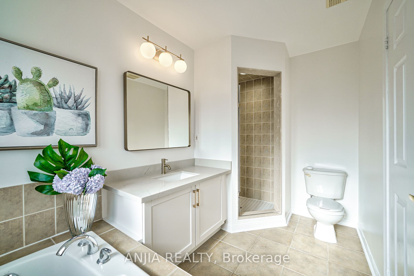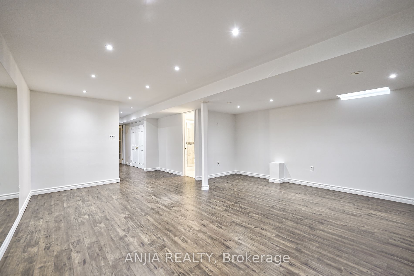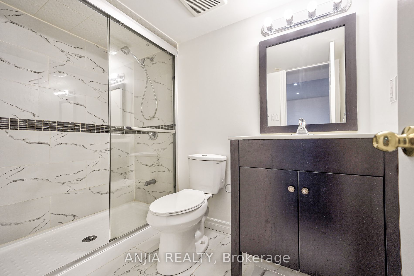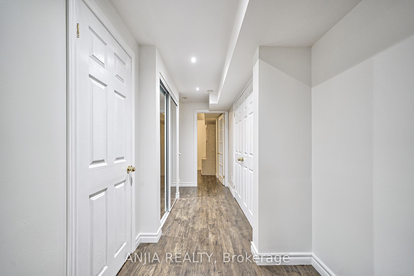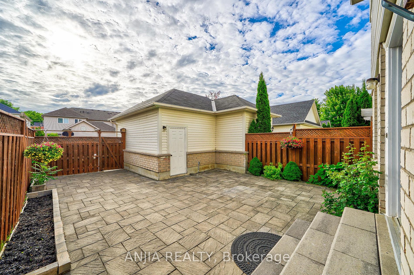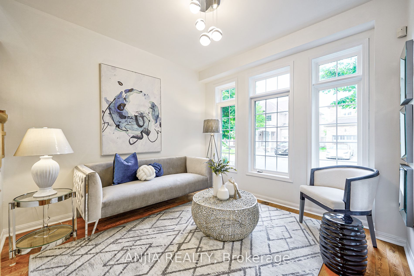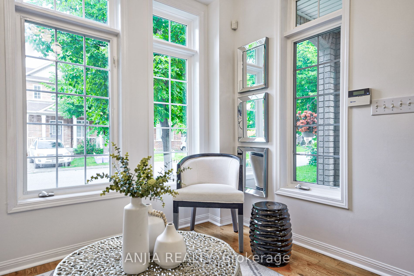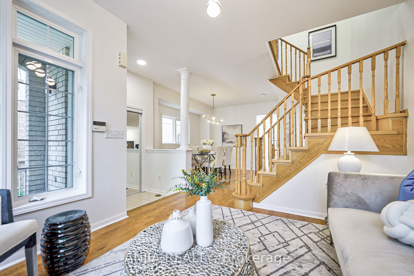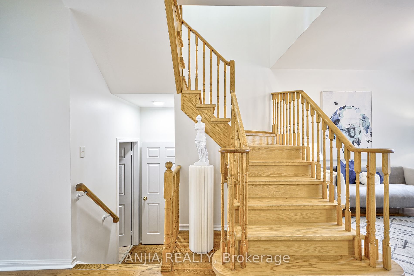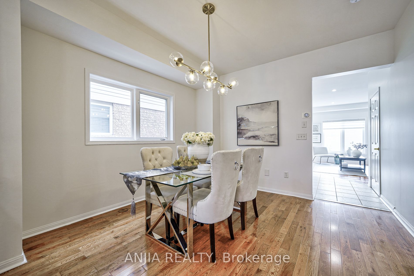13 Omega St
$1,188,000/ For Sale
Details | 13 Omega St
Prime Location! Modern Living! Ultimate Convenience! Nestled In The Serene Wismer Community, This Modernized Townhouse Features 4 Spacious Bedrooms, 4 Bathrooms, And 1+2 Parking. The Open-Concept Design Boasts Hardwood Floors Throughout, A Cozy Living And Dining Area, And A Family-Sized Kitchen With Stainless Steel Appliances, A Gas Line For The Stove, And A Breakfast Area That Opens To The Backyard. The Sunlit Family Room Overlooks The Finished Backyard. The Master Bedroom Offers A 4-Piece Ensuite And Walk-In Closet, While The Other Bedrooms Are Generously Sized With Hardwood Floors. The Finished Basement Includes A Great Room With Laminate Flooring, Pot Lights, And A 3-Piece Bathroom. With New Windows, A New Roof, A Water Softener, A Drinking Water System, And A Gas Line For The Dryer, This Home Ensures Modern Comfort And Efficiency. Located Near Top Schools, A Community Center, Parks, And Shopping, This Home Offers Unparalleled Convenience. A Must-See!
Room Details:
| Room | Level | Length (m) | Width (m) | Description 1 | Description 2 | Description 3 |
|---|---|---|---|---|---|---|
| Living | Main | 3.35 | 3.04 | Separate Rm | Hardwood Floor | O/Looks Frontyard |
| Dining | Main | 3.53 | 3.65 | Formal Rm | Hardwood Floor | Window |
| Family | Main | 3.04 | 4.57 | Pot Lights | Hardwood Floor | O/Looks Backyard |
| Kitchen | Main | 3.65 | 3.35 | His/Hers Closets | Ceramic Floor | |
| Breakfast | Main | 2.25 | 3.04 | Window | Ceramic Floor | |
| Laundry | Main | 1.72 | 1.82 | Separate Rm | Ceramic Floor | |
| Prim Bdrm | 2nd | 3.35 | 5.06 | 4 Pc Ensuite | Broadloom | Broadloom |
| 2nd Br | 2nd | 2.68 | 3.04 | Closet | Broadloom | Window |
| 3rd Br | 2nd | 2.68 | 3.35 | W/I Closet | Broadloom | Window |
| 4th Br | 2nd | 2.43 | 3.17 | W/I Closet | Broadloom | Window |
| Great Rm | Bsmt | Pot Lights | Laminate | 3 Pc Bath |
