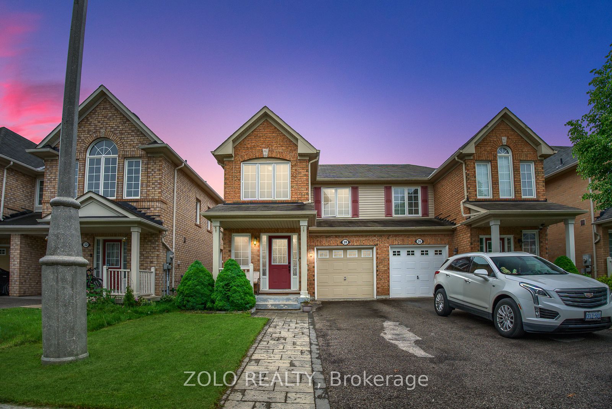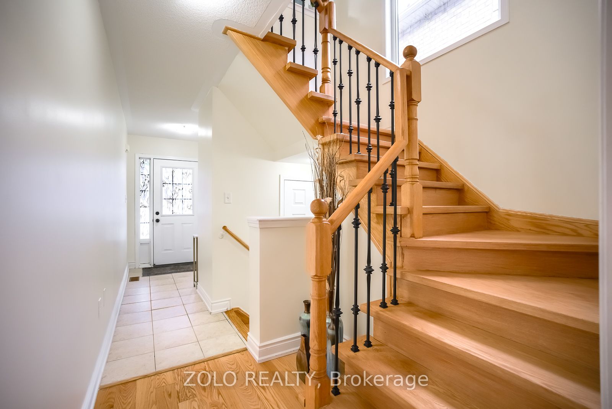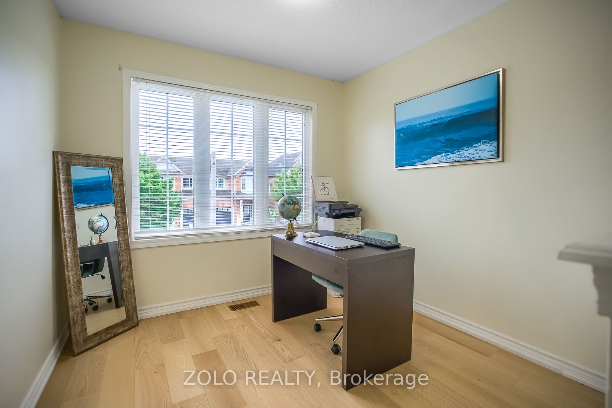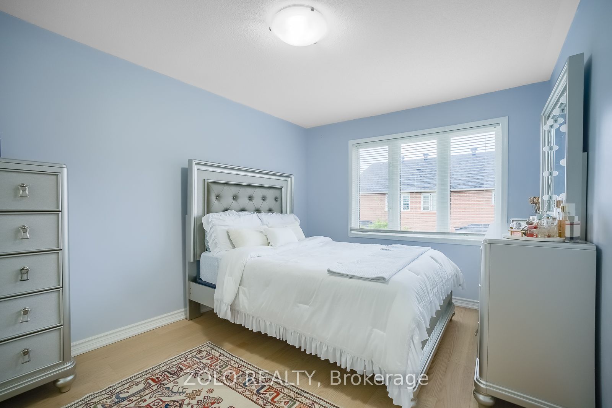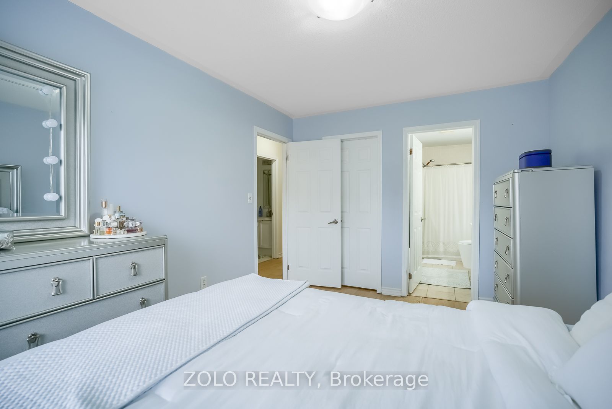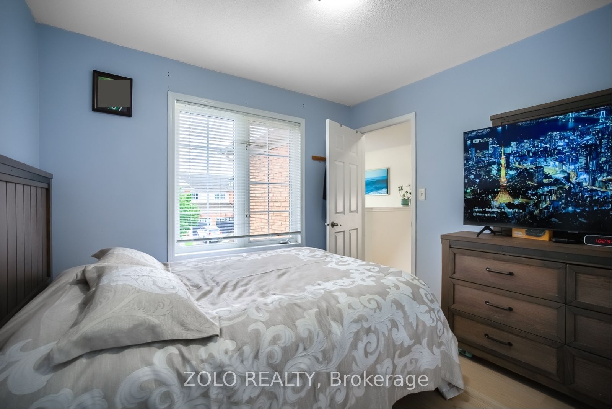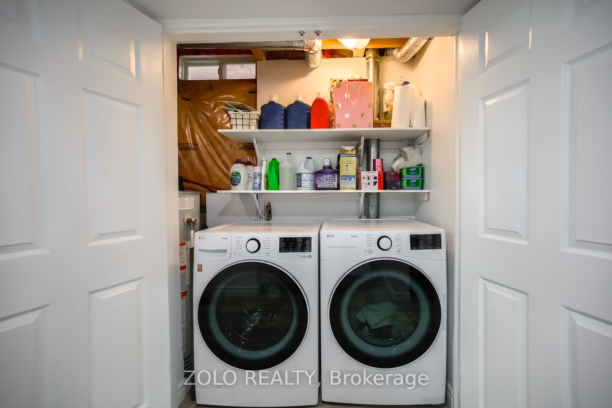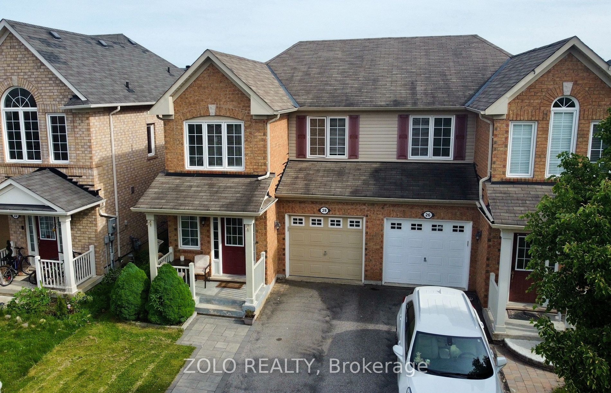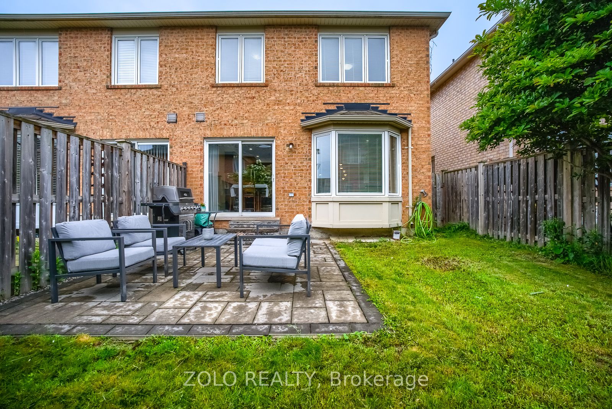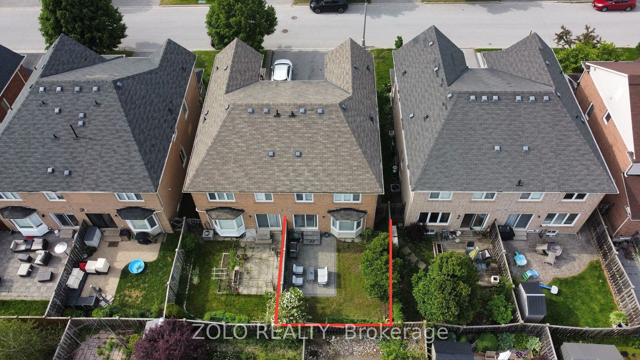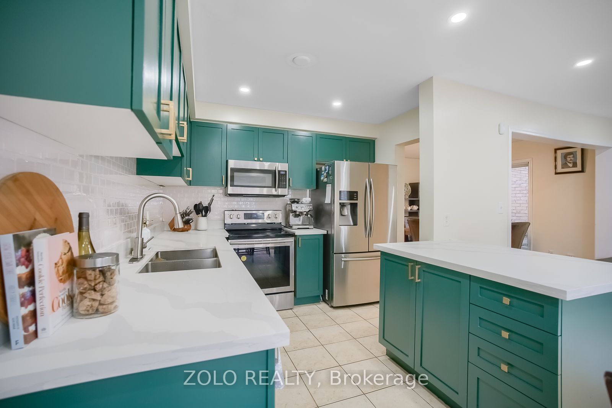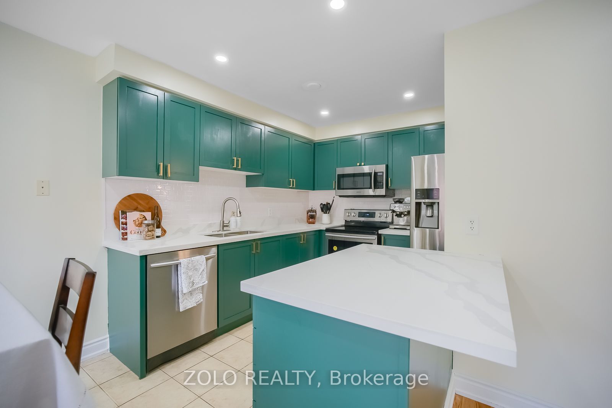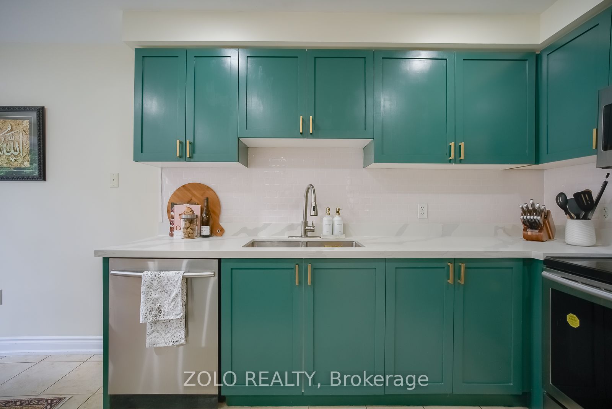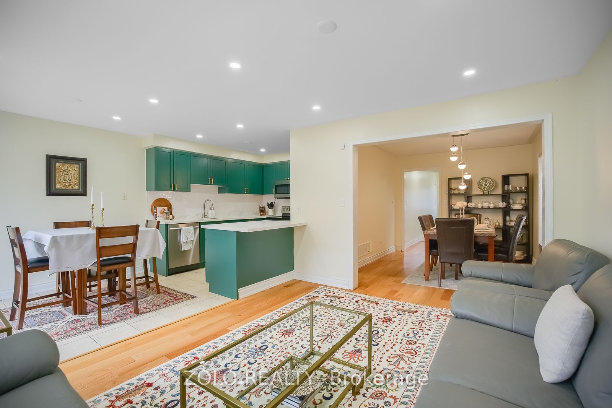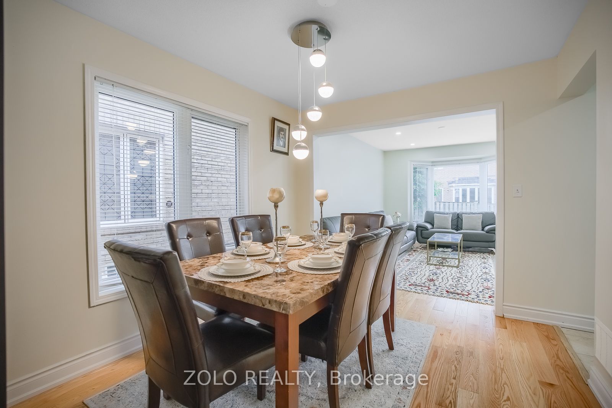28 Jamesway Cres
$1,099,000/ For Sale
Details | 28 Jamesway Cres
Nestled steps away from picturesque parks, top-rated schools, and convenient grocery stores, this turn-key home is an entertainers delight. Step inside to discover a bright and airy space with natural light streaming through large windows. The heart of the home is the beautifully updated kitchen, featuring stainless steel appliances, a breakfast bar, and ample space for a kitchen table ideal for hosting family and friends. The recently installed hardwood flooring throughout adds a touch of elegance to every room. The newly finished basement is a versatile haven, complete with an additional room perfect for a work-from-home office, a flexible space that can serve many purposes, and a convenient 3-piece bath. All window coverings to stay! Pride of ownership is evident throughout this home, from the new pot lights and chandelier on the main floor to the brand-new washer and dryer. The garage offers ample storage with built-in shelving and room for your vehicle! Don't miss the opportunity to make this exceptional property your own. With its modern updates, flexible spaces, and unbeatable location, this home is ready to welcome its next family. Whether you're enjoying a quiet evening on the patio or hosting a lively gathering, this home offers the perfect setting for every occasion.
Room Details:
| Room | Level | Length (m) | Width (m) | Description 1 | Description 2 | Description 3 |
|---|---|---|---|---|---|---|
| Dining | Ground | 2.82 | 3.43 | Window | Hardwood Floor | Open Concept |
| Living | Ground | 3.43 | 3.96 | Large Window | Tile Floor | Open Concept |
| Kitchen | Ground | 2.44 | 3.05 | W/O To Patio | Breakfast Bar | Stainless Steel Appl |
| Foyer | Ground | 4.50 | 1.50 | Open Concept | Tile Floor | Walk Through |
| Bathroom | Ground | 1.50 | 1.00 | Tile Floor | 2 Pc Bath | Window |
| Den | 2nd | 2.67 | 2.62 | Large Window | Open Concept | Hardwood Floor |
| Br | 2nd | 3.05 | 4.25 | Hardwood Floor | 4 Pc Ensuite | W/I Closet |
| 2nd Br | 2nd | 2.74 | 3.05 | Window | Hardwood Floor | Closet |
| 3rd Br | 2nd | 3.08 | 3.05 | Window | Hardwood Floor | Closet |
| Bathroom | 2nd | 2.74 | 2.74 | Tile Floor | Granite Counter | 4 Pc Bath |
| Bathroom | Bsmt | 2.74 | 3.00 | Tile Floor | Granite Counter | 3 Pc Bath |
| Great Rm | Bsmt | 5.00 | 5.00 | Open Concept | Vinyl Floor | Combined W/Laundry |
