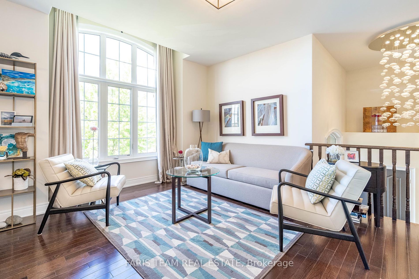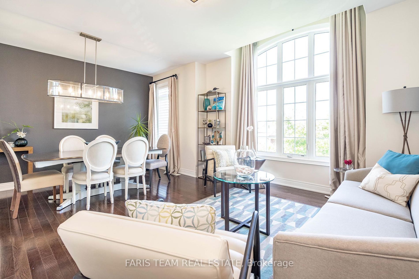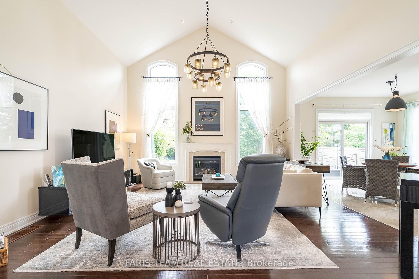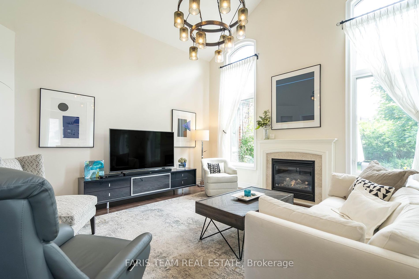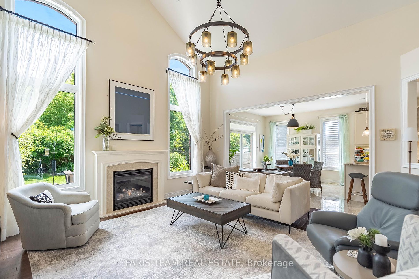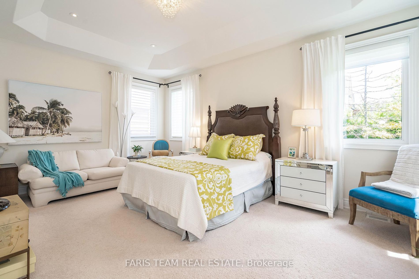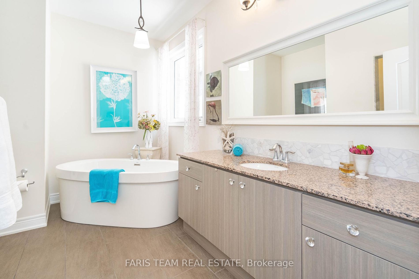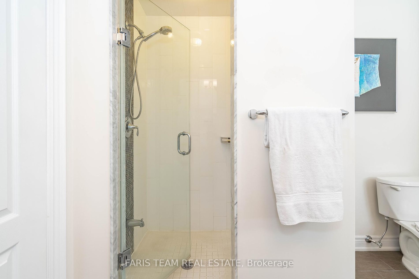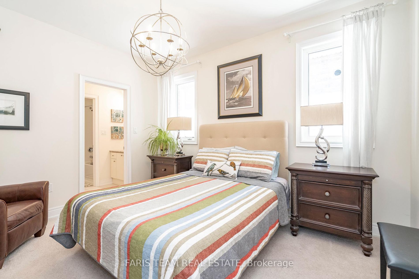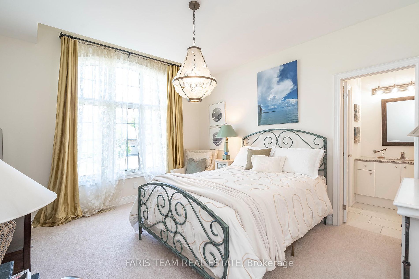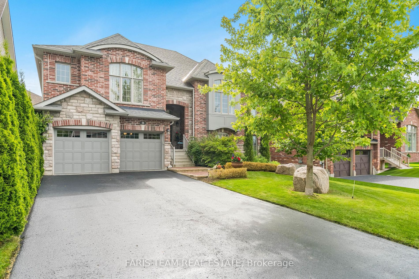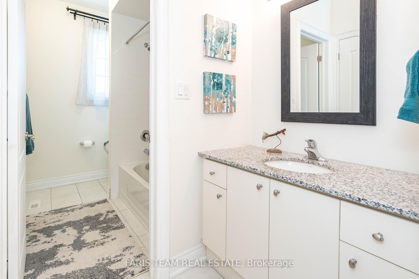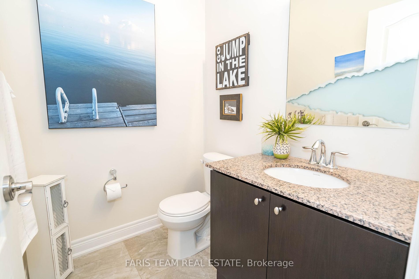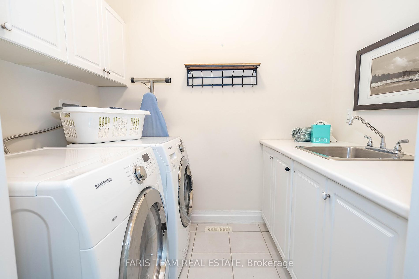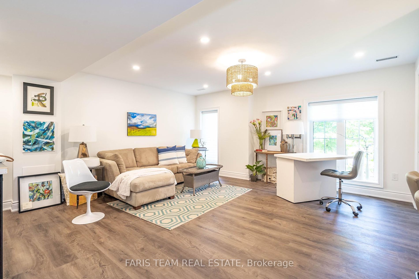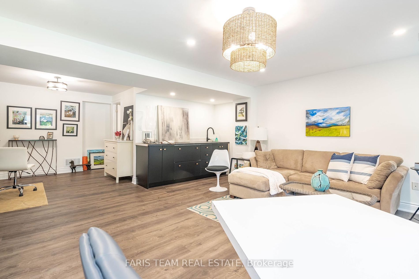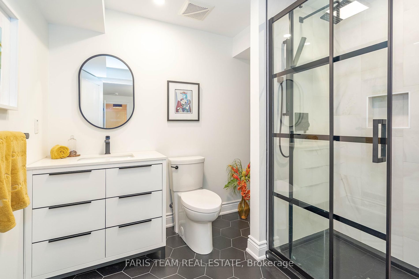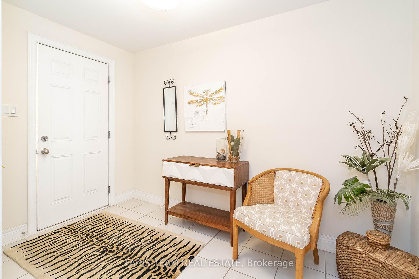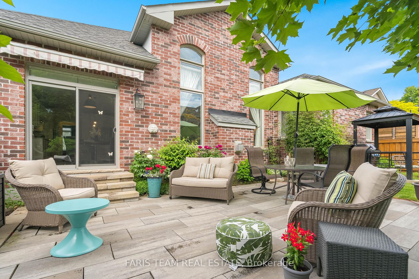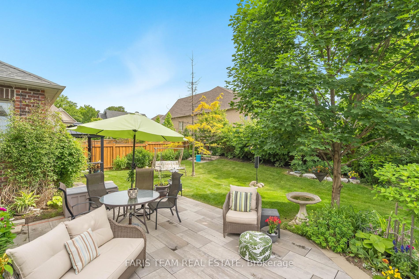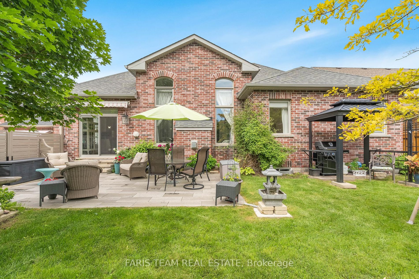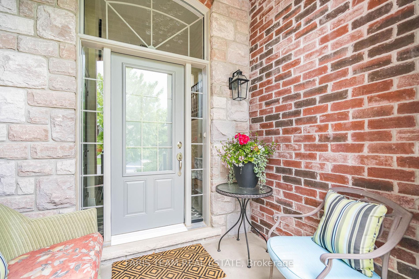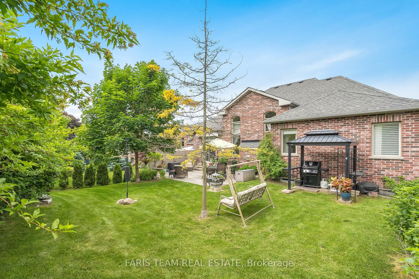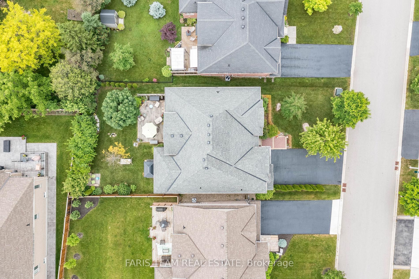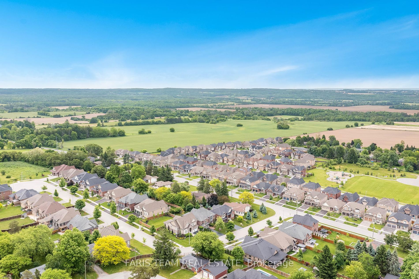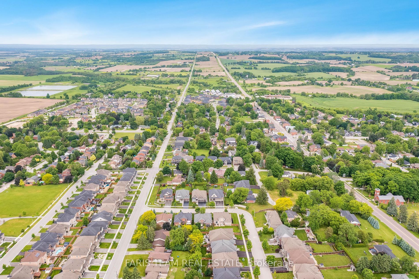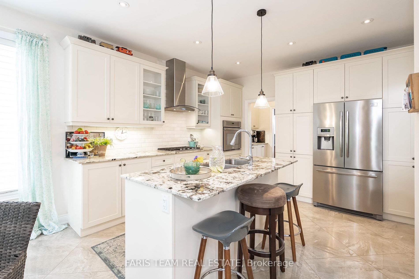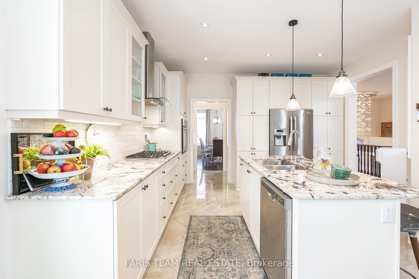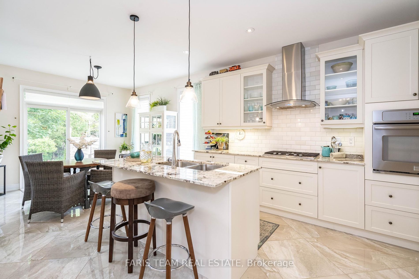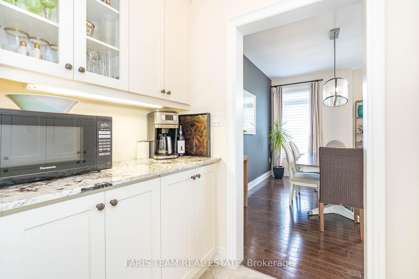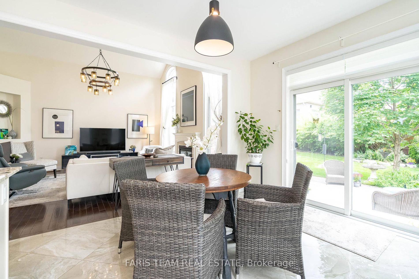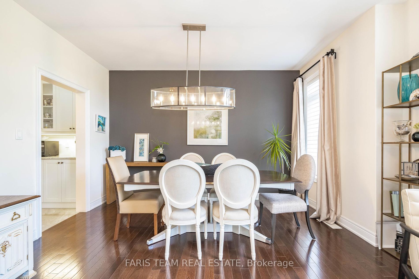9 Philson Crt
$1,350,000/ For Sale
Details | 9 Philson Crt
Top 5 Reasons You Will Love This Home: 1) Meticulously maintained executive-raised bungalow featuring an attractive curb appeal in a quiet neighbourhood 2) Flowing main level with a bright eat-in kitchen that includes a sliding glass-door walkout leading to the backyard, 24' x 24' porcelain tiles, and a convenient servery and coffee bar with extra cabinet space 3) The main level also showcases hardwood flooring in the dining room, living room, and large family room, which boasts a vaulted ceiling and a gas fireplace for added charm 4) Three sizeable bedrooms on the main level, including a primary bedroom with an ensuite, along with secondary bedrooms and a semi-ensuite 5) The basement offers an additional large bedroom that can double as a recreation room or an office, complete with its own 3-piece bathroom and enjoy the added convenience of a double car garage with overhead storage space, all situated in a great neighbourhood with easy access to Highway 400. 3,130 fin.sq.ft. Age 9. Visit our website for more detailed information.
Room Details:
| Room | Level | Length (m) | Width (m) | Description 1 | Description 2 | Description 3 |
|---|---|---|---|---|---|---|
| Kitchen | Main | 7.11 | 4.15 | Porcelain Floor | Eat-In Kitchen | W/O To Yard |
| Dining | Main | 4.34 | 2.72 | Large Window | Hardwood Floor | Open Concept |
| Living | Main | 4.93 | 3.12 | Open Concept | Hardwood Floor | Large Window |
| Family | Main | 5.12 | 5.02 | Vaulted Ceiling | Hardwood Floor | Gas Fireplace |
| Prim Bdrm | Main | 6.76 | 5.53 | W/I Closet | 4 Pc Ensuite | Window |
| Br | Main | 4.29 | 3.72 | Closet | Semi Ensuite | Window |
| Br | Main | 3.49 | 3.35 | Closet | Semi Ensuite | Window |
| Laundry | Main | 2.45 | 1.73 | Laundry Sink | Ceramic Floor | |
| Br | Bsmt | 7.96 | 5.52 | Laminate | 3 Pc Ensuite | Large Window |
| Mudroom | Bsmt | 3.29 | 2.46 | Access To Garage | Ceramic Floor | Closet |

