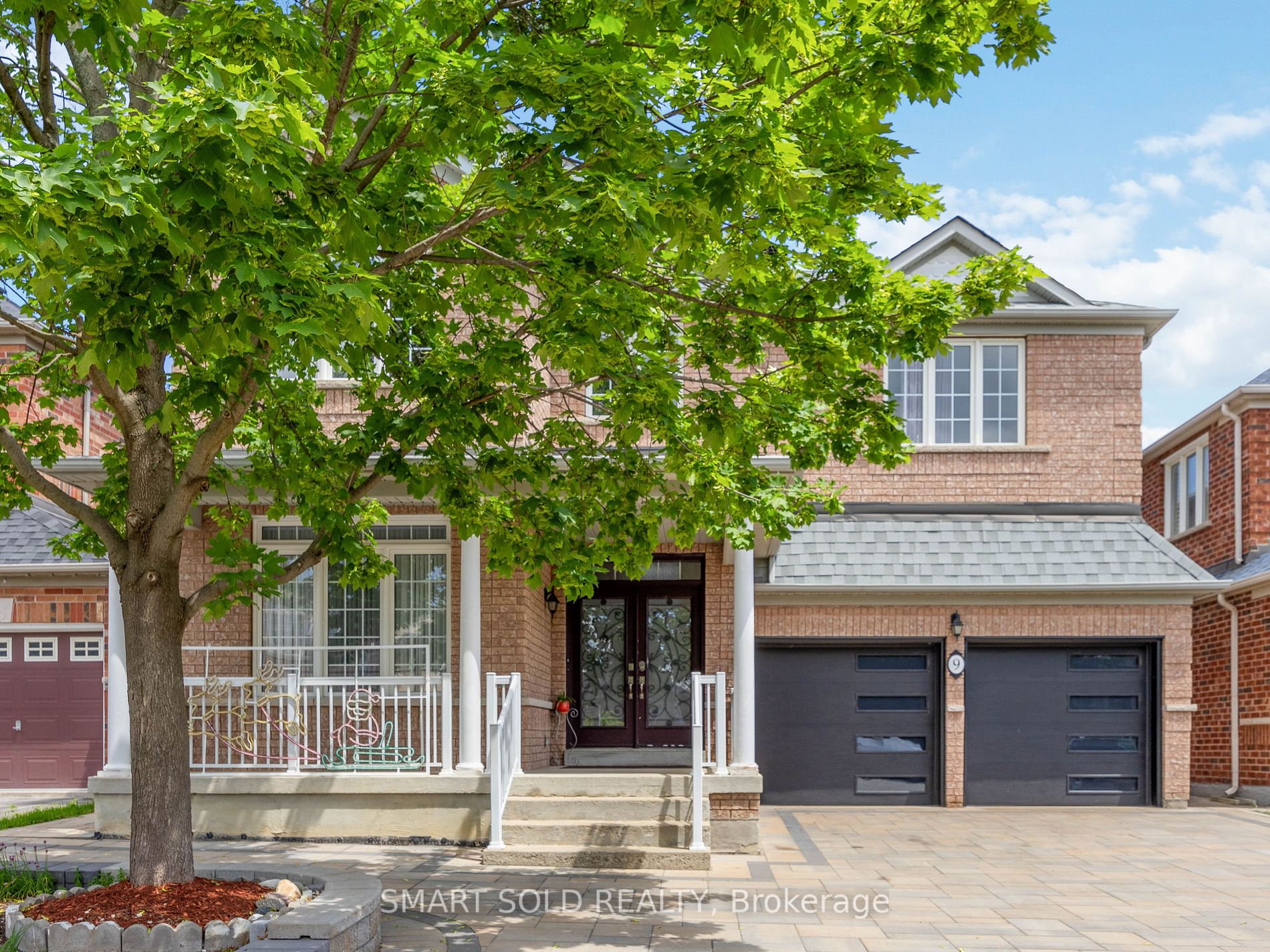9 Casa Nova Dr
$1,699,000/ For Sale
Details | 9 Casa Nova Dr
This elegant home in a coveted neighborhood features a thoughtfully designed 2,768 sqft layout & a finished basement offering additional living space. The main floor boasts a 9' Ceiling & pot lights, an open-concept kitchen w/ quartz countertops & stainless steel appliances, a breakfast area that walks out to the backyard, bright & spacious living & dining areas, plus a cozy family room w/ a gas fireplace. On the 2nd floor are 5 bedrooms, 3 bathrooms & an open sitting area. The spacious finished basement includes an entertainment area, sauna, 3-piece bath, an additional bedroom & a second set of stairs to the main floor Laundry/Garage. Outside is an enhanced interlock driveway/patio in the front/back, stylish modern garage doors & NO SIDEWALK/ELECTRICAL BOX/HYDRANT. Located in a top-ranked school district & within walking distance to parks & a community center, this home offers quality living & an unmissable opportunity. Make this dream home yours!
Range/Oven, Range Hood, 2 Refrigerators, Dishwasher, Washer/Dryer, All Existing ELFs, All Existing Window Covering
Room Details:
| Room | Level | Length (m) | Width (m) | Description 1 | Description 2 | Description 3 |
|---|---|---|---|---|---|---|
| Living | Ground | 7.65 | 3.15 | Hardwood Floor | Combined W/Dining | Open Concept |
| Dining | Ground | 7.65 | 3.15 | Hardwood Floor | Combined W/Living | Open Concept |
| Family | Ground | 6.39 | 3.32 | Fireplace | Hardwood Floor | Pot Lights |
| Kitchen | Ground | 3.04 | 3.28 | Stainless Steel Appl | Ceramic Floor | Quartz Counter |
| Breakfast | Ground | 3.05 | 3.28 | Walk-Out | Ceramic Floor | Open Concept |
| Prim Bdrm | 2nd | 6.68 | 3.64 | W/I Closet | 5 Pc Ensuite | Laminate |
| 2nd Br | 2nd | 4.91 | 3.26 | Semi Ensuite | Large Window | Laminate |
| 3rd Br | 2nd | 4.58 | 3.33 | Laminate | Large Window | |
| 4th Br | 2nd | 3.38 | 2.51 | Laminate | Large Window | |
| 5th Br | 2nd | 3.39 | 2.49 | Semi Ensuite | Large Window | Laminate |
| Rec | Bsmt | 6.90 | 4.28 | Sauna | Pot Lights | 3 Pc Bath |
| Br | Bsmt | 3.44 | 2.84 | Laminate | Window |






































