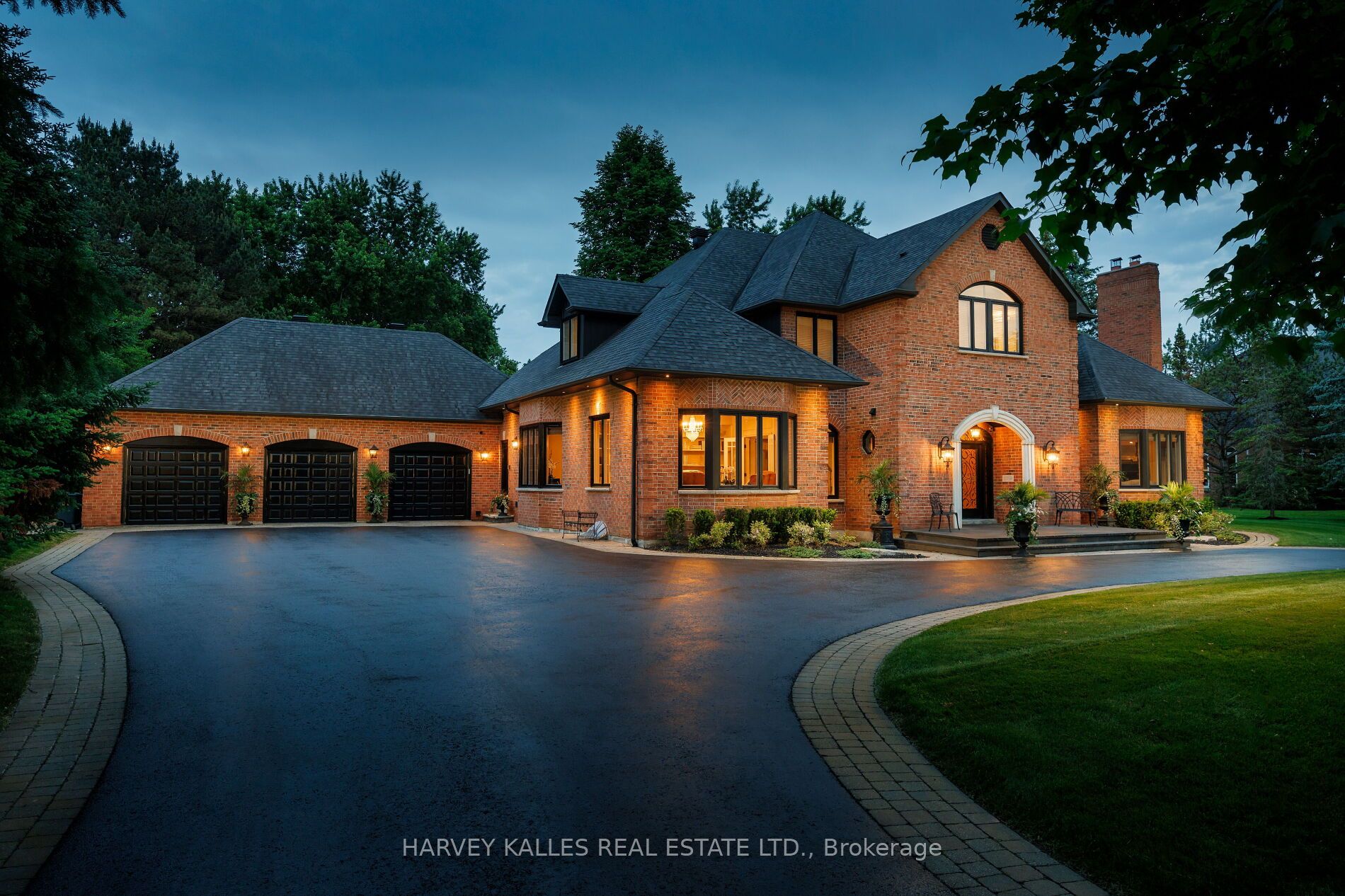31 Richard Person Dr
$6,188,000/ For Sale
Details | 31 Richard Person Dr
A Remarkable Blend Of Design, Quality, And Craftsmanship, Equipped W/ Every Imaginable Amenity. Sitting On 1 Full Acre In Prestigious Cachet Country Club Estates, Custom Built & Meticulously Maintained Grounds, 8000 Sqft + Home Is Truly Incomparable. No Expense Spared- Those Who Value Luxury And Comfort, This Property Was Made For You. Impressive Foyer W/ Grand Entrance & Spiral Staircase. Custom Cameo Kitchen W/ Premium Appliances, Custom Cabinetry, Quartzite Counters & Oversized Island. Step Out To Breathtaking Backyard W/ Resort-Like Amenities: Salt Water Pool, Multiple Seating Areas, Gardens, Outdoor Fireplace, Lighting & Cabana. Upstairs Find Sprawling Primary Retreat W/ Impressive Sitting Area (Juliette Balcony) Overlooking Exquisite Backyard. Opulent Spa-Like Ensuite W/ Double Sided Fireplace & Bespoke Dressing Room. All Family Bedrms W/ Ensuite Baths. Recently Renovated Lower Level Complete W/ Herringbone Floors, Cinematic Home Theatre, Two Kitchenettes, Climate-Controlled Wine Cellar, Sauna & In-Home Gym/ Nanny Suite. Car Enthusiasts Will Appreciate The 3.5 Car Garage Directly Off The Main Floor. Designed To Withstand Test Of Time, This Is Truly One Of A Kind Property. 4+1 Bedroom, 7 Baths, 7 Fireplaces, Indoor/Outdoor Sound System, Custom Millwork & Updated Mechanical.
An Impeccable Property W/ An Abundance of High Quality Custom Design. Meticulously Maintained Inside & Out. Appealing Choice For Families Seeking An Upscale, Well-Connected Neighbourhood.
Room Details:
| Room | Level | Length (m) | Width (m) | Description 1 | Description 2 | Description 3 |
|---|---|---|---|---|---|---|
| Foyer | Main | 9.80 | 5.10 | Circular Oak Stairs | Double Doors | Oak Banister |
| Living | Main | 4.20 | 6.90 | Hardwood Floor | Gas Fireplace | Bay Window |
| Family | Main | 4.20 | 5.50 | Hardwood Floor | Gas Fireplace | W/O To Patio |
| Kitchen | Main | 8.10 | 11.50 | B/I Appliances | Porcelain Floor | W/O To Patio |
| Laundry | Main | 6.00 | 3.20 | W/O To Garden | Access To Garage | Laundry Sink |
| Dining | Main | 6.70 | 5.20 | Crown Moulding | Hardwood Floor | Bay Window |
| Library | Main | 4.30 | 4.50 | O/Looks Frontyard | Hardwood Floor | B/I Bookcase |
| Prim Bdrm | Upper | 6.80 | 7.10 | Juliette Balcony | 5 Pc Ensuite | W/I Closet |
| 2nd Br | Upper | 5.20 | 3.70 | Double Closet | 4 Pc Ensuite | Hardwood Floor |
| 3rd Br | Upper | 6.23 | 5.80 | W/I Closet | 3 Pc Ensuite | Hardwood Floor |
| 4th Br | Upper | 5.20 | 3.60 | W/I Closet | 3 Pc Ensuite | Hardwood Floor |
| Rec | Lower | 14.00 | 8.40 | Galley Kitchen | Electric Fireplace | Sauna |







































