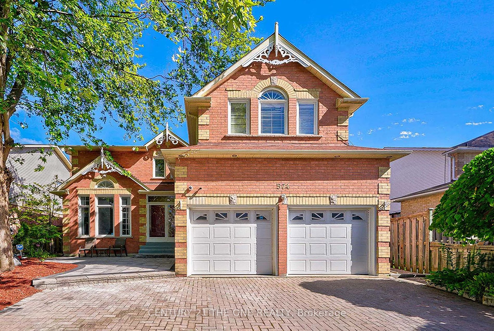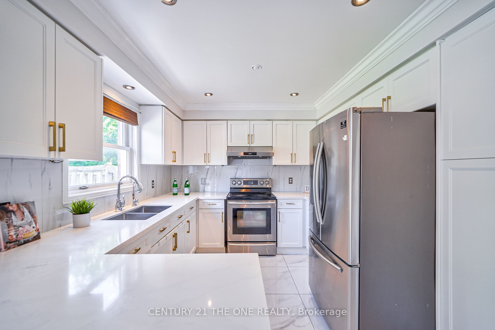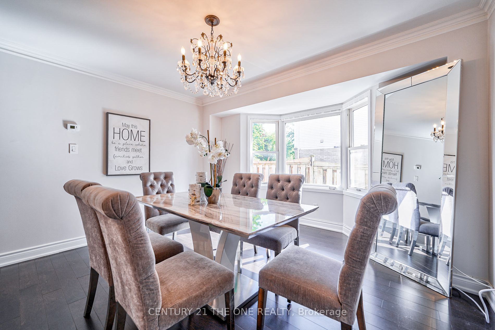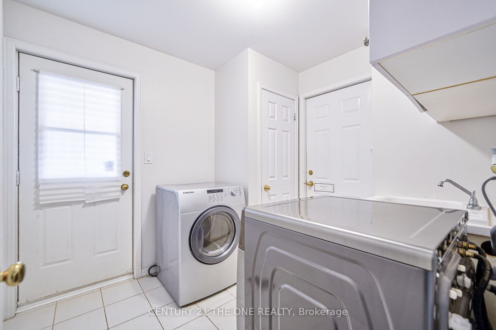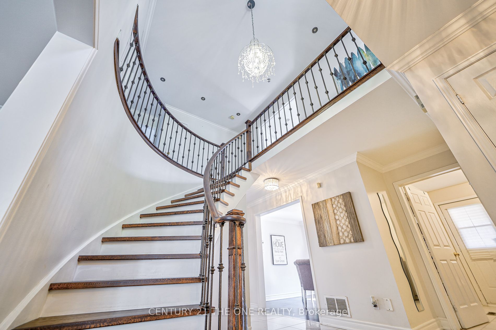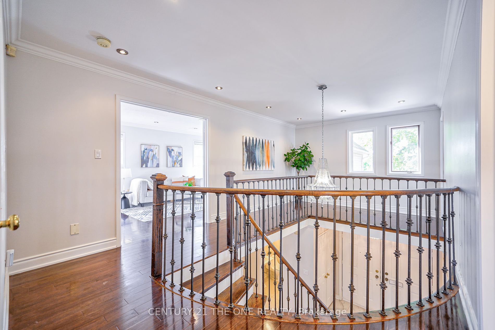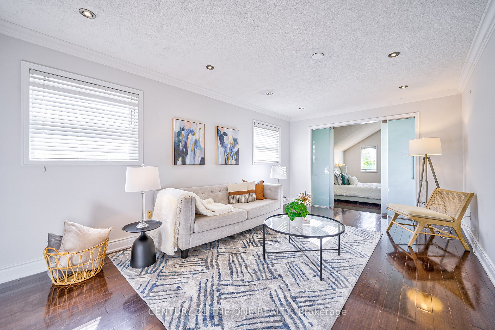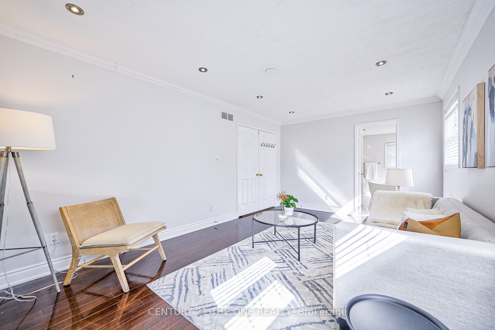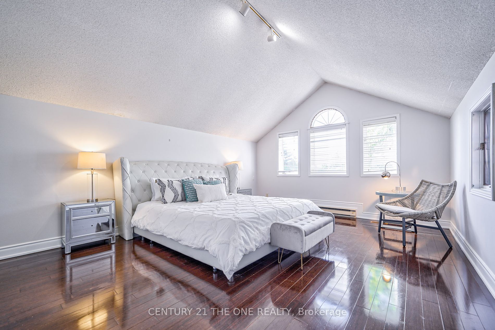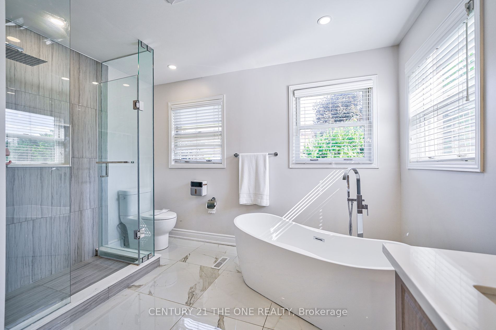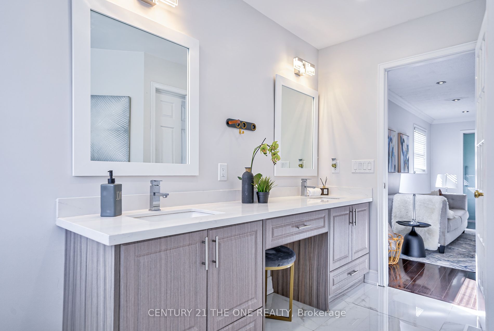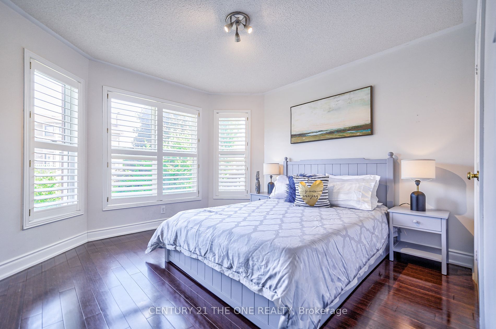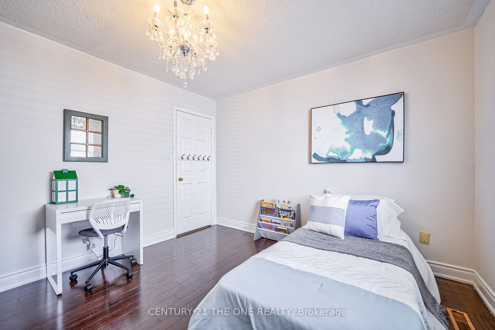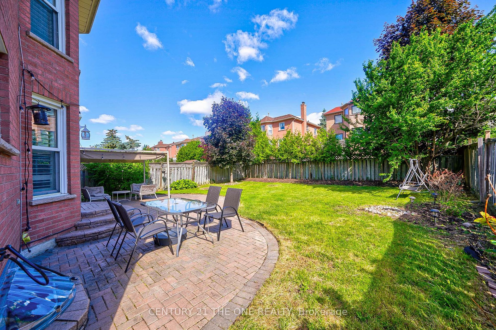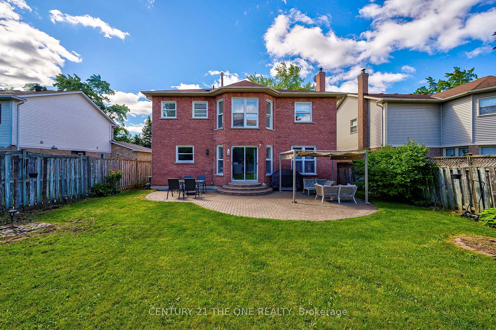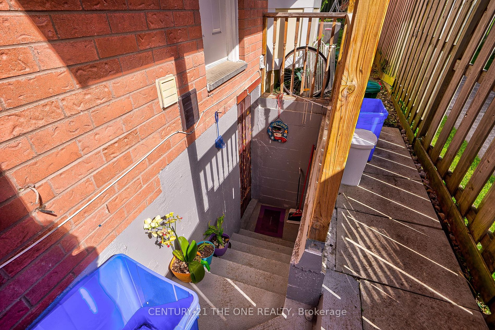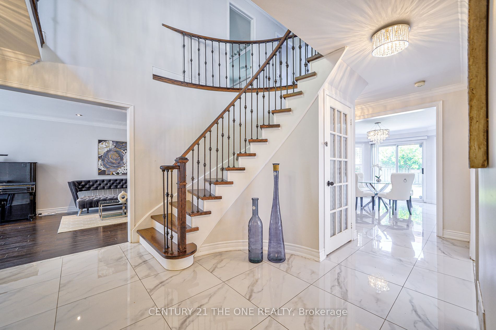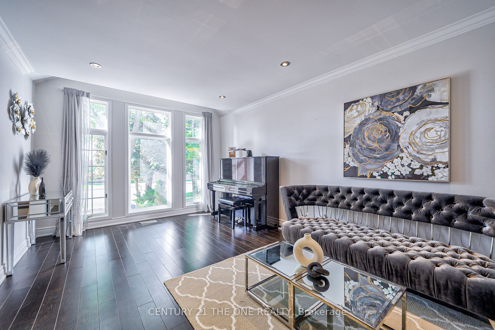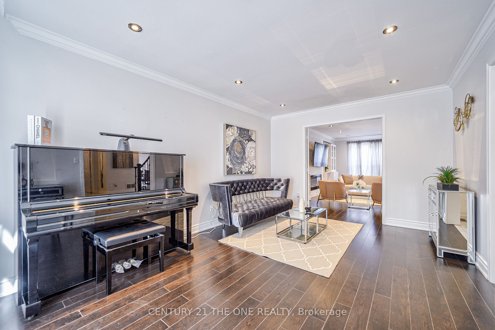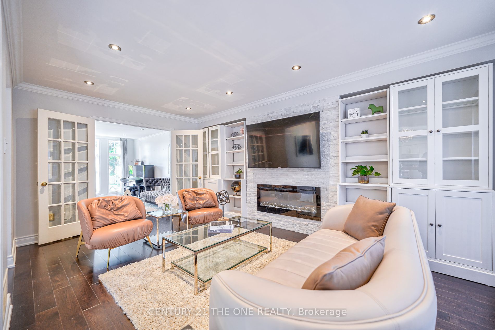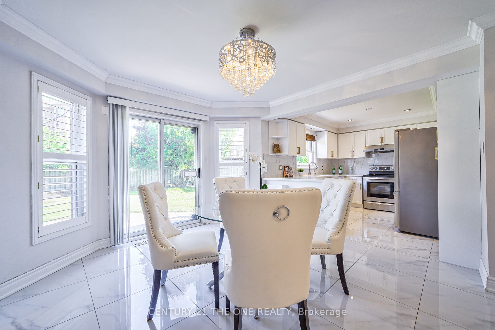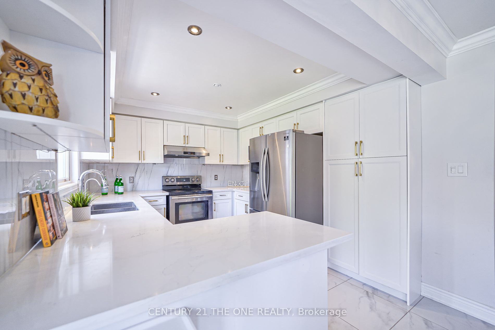574 Carlton Rd
$1,699,000/ For Sale
Details | 574 Carlton Rd
Prestigious Sunning 4+2 Bdr Family Home In Desirable Unionville Community. Over 4000 Sqft Living Space.South Facing Sun-Filled W/ Approx 50' Wide Lot. Functional Layout With No Waste Of Space.This Home Have Been Fully Updated Spent $$$ In Renovations (21). Just To Name A Few: Freshly Paint. Hardwood Floor (21), All Smooth Ceiling & Pot Light Thru Out On Main, Living Room Have Features Huge Floor To Ceiling Terrace Windows Over Looks Front Garden, Custom Electrical Fireplace & Accent Wall (21) In Family Room, W/ Huge Window Overlooks Backyard Patio. Open Concept Chefs Kitchen W/S.S. Appliances. Newly Installed Quartz Countertop, Custom Cabinetry, Water Purifier Can W/O To Backyard from Breakfast Area. Upstairs, You'll Find 4 Generously Sized Bedrooms All W/ Double Closet. The Master Bedroom Stands Out W/It Huge Siting Area & Fully Renovated Brand New 5pc Master Ensuite (Free Standing Bathtub & Seamless Glass Shower) & Customized Closet Organizers.Functional Finished Full Bsmt Apartment W/ 2 Separate Units, Kitchen & Sep. Entrance. Freshly New Installed Front Yard Nature Stone Steps (24).Professional Landscaping. Interlocking Driveway & Patio. Landscaped Backyard Oasis W/Gazebo Creates A Perfect Setting For Family Gathering,Steps To High-Ranking Markville S.S/ Unionville P.S. St. Augustine Catholic H.S/. St. Matthew Catholic E.S
Close to Historic Main Street In The Village Of Unionville. Mins To Transit/Hwy407/Hwy7/Downtown Markham, Theatre, Restaurants, Supermarkets, Markham Civic Centre. Don't Miss It!!!
Room Details:
| Room | Level | Length (m) | Width (m) | Description 1 | Description 2 | Description 3 |
|---|---|---|---|---|---|---|
| Living | Main | 5.10 | 3.45 | Combined W/Family | Hardwood Floor | O/Looks Frontyard |
| Dining | Main | 4.00 | 3.90 | Formal Rm | Hardwood Floor | Bay Window |
| Family | Main | 5.50 | 3.50 | Electric Fireplace | Hardwood Floor | Pot Lights |
| Kitchen | Main | 7.10 | 3.00 | Stainless Steel Appl | Tile Floor | Renovated |
| Sitting | 2nd | 5.70 | 3.40 | 5 Pc Ensuite | Hardwood Floor | W/I Closet |
| 2nd Br | 2nd | 3.50 | 3.50 | Double Closet | Hardwood Floor | California Shutters |
| 3rd Br | 2nd | 3.85 | 3.45 | Double Closet | Hardwood Floor | Picture Window |
| 4th Br | 2nd | 3.50 | 3.25 | Double Closet | Hardwood Floor | Picture Window |
| Rec | Bsmt | |||||
| Rec | Bsmt | 7.15 | 3.15 | W/I Closet | French Doors | Pot Lights |
| Br | Bsmt | 4.60 | 3.10 | B/I Shelves | Broadloom | Pot Lights |
| Br | Bsmt | 4.25 | 3.20 | Mirrored Closet | Broadloom | Pot Lights |
