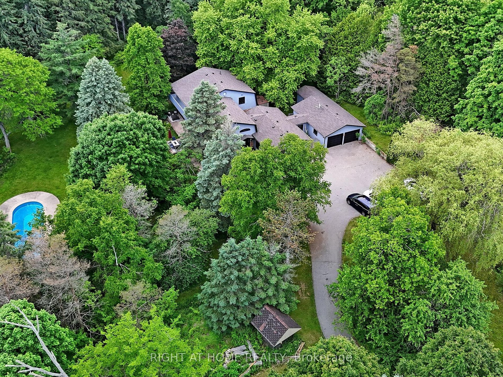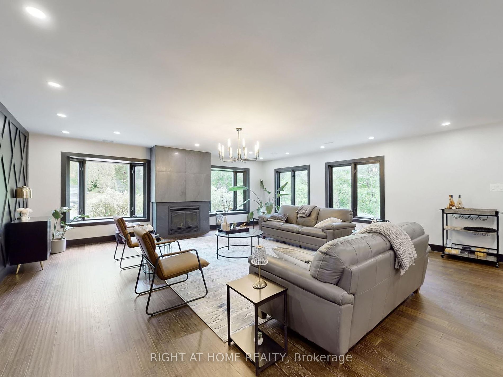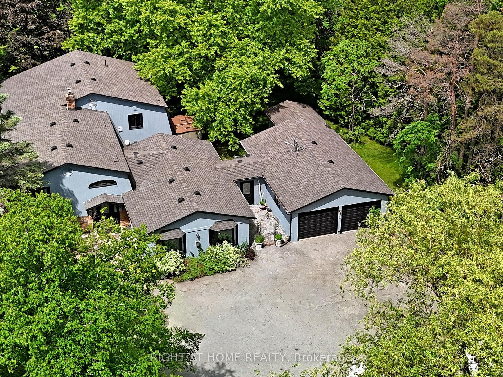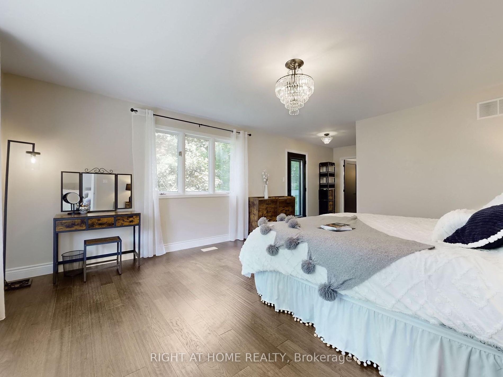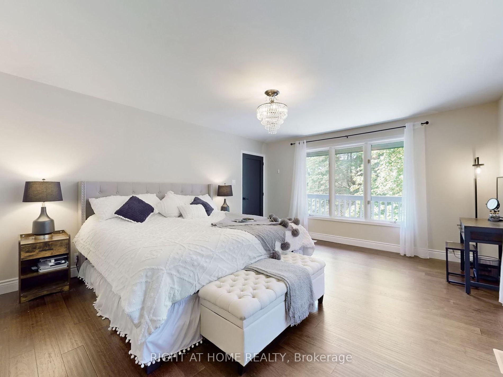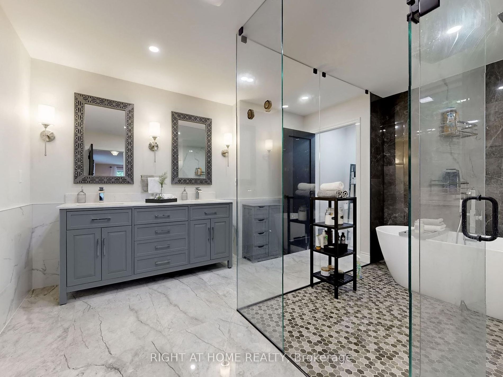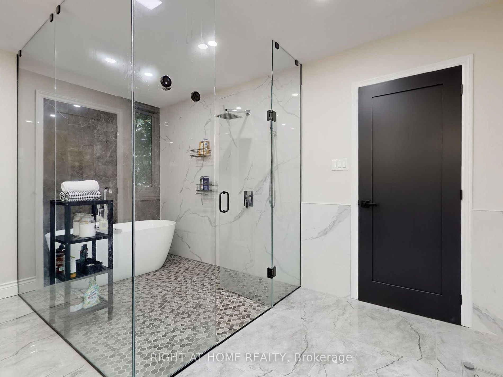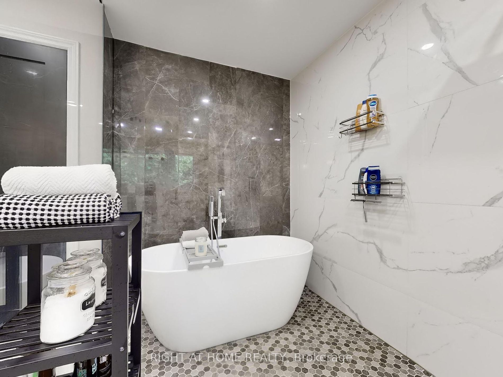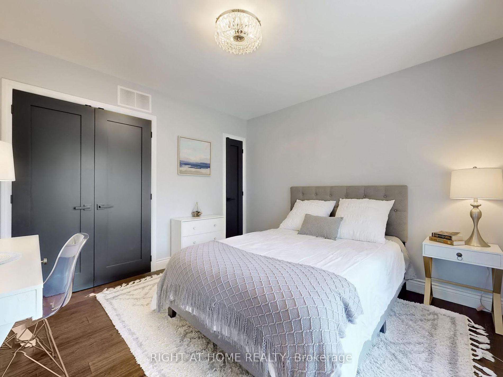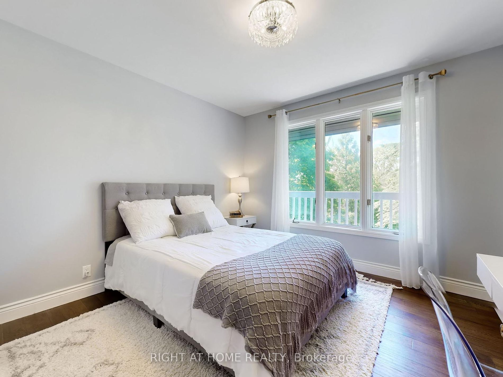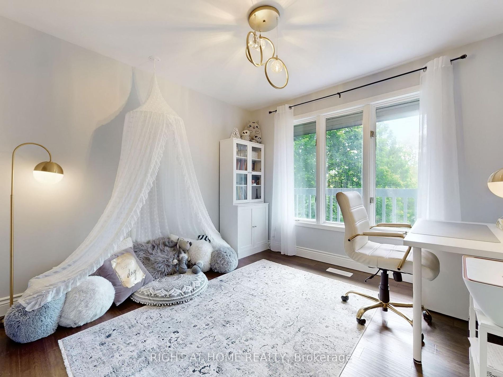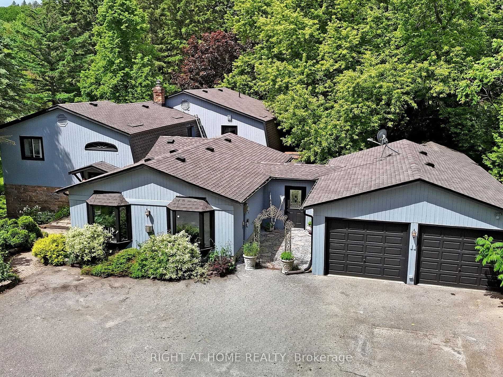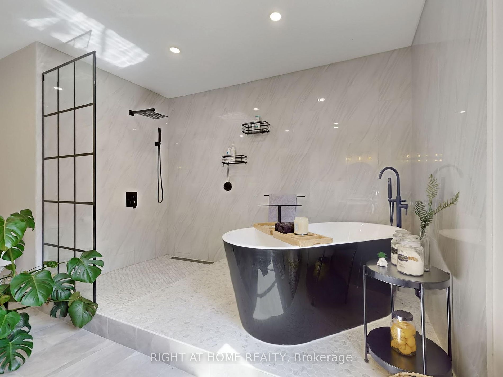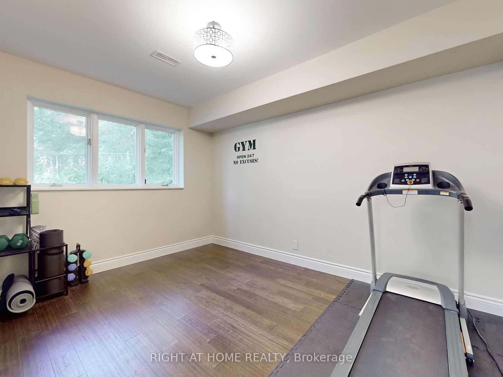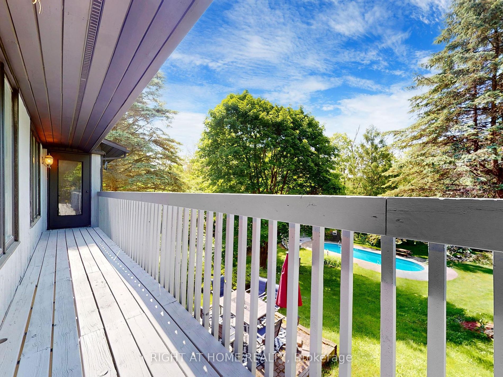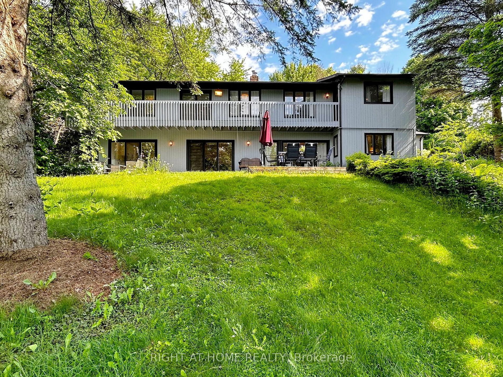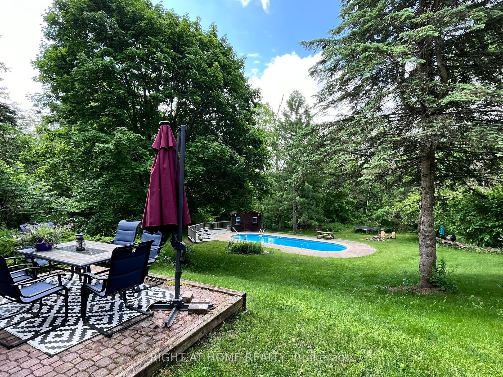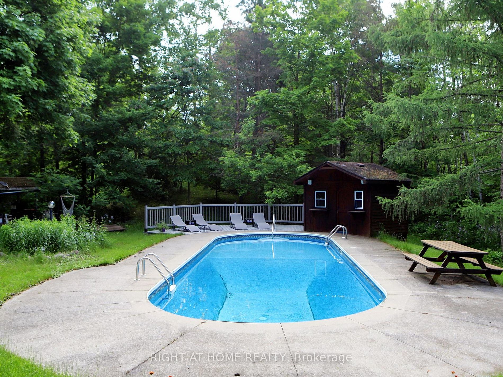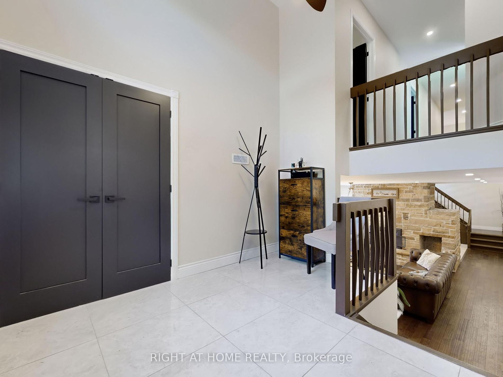2580 Lake Ridge Rd
$2,298,800/ For Sale
Details | 2580 Lake Ridge Rd
Entertainers Dream and Paradise Just Outside the City. This Stunning Prime Piece Of Real Estate Sits on an Amazing 6+ Acre Forested Lot, Surrounded by Mature Trees, Scenic Landscape and Includes a Gas-Heated Salt-Water Pool. Recently $400K-Remodeled 5-Bedroom Custom-Built Home is Defined by Attention to Detail and Boasts 4,200 Sq. Ft. of Living Space. Features Include Elegant Formal Living and Dining Rooms with Fireplace. Sunken Family Room with Stone Gas Fireplace. Office Overlooks Beautiful Gardens. Modern Family Sized Kitchen with Centre Island and Multiple Walkouts to Patio and Gardens. Large Breakfast Area with Fireplace. The Primary Bedroom is One to Behold, Includes a Luxurious 5-piece Ensuite, W/I Closet and Walk-Out to a Huge Wrap-Around Balcony Overlooking Majestic Scenery. Three More Generously Sized Bedrooms. Large Second-Floor Hallway with a Bench and Cozy Reading Area. Bedroom on Ground Floor Turned Into a Gym Space. 2 Bonus Rooms Behind Garage are Perfect for Hobbyist / Business. The Grounds Are Meticulous with Its Gardens, Patio, Decks and Walk Ways. Minutes from Town of Uxbridge, 2 Ski Resorts and Hiking Trails. Welcome Home!
Includes: 3 Fireplaces, 2 Furnaces, 2 A/C's, Lawn Tractor, Fridge, 48"Viking Gas Stove, B/I Dishwasher, Washer / Dryer, Freezer, UV Water Treatment Equipment, Pool Equipment & Covers, All ELF's and Window Coverings.
Room Details:
| Room | Level | Length (m) | Width (m) | Description 1 | Description 2 | Description 3 |
|---|---|---|---|---|---|---|
| Family | Ground | 6.00 | 5.00 | Fireplace | Hardwood Floor | Open Concept |
| Living | Ground | 10.40 | 6.40 | Combined W/Dining | Hardwood Floor | Fireplace |
| Dining | Ground | 10.40 | 6.40 | Combined W/Living | Hardwood Floor | Pot Lights |
| Office | Ground | 3.48 | 3.73 | French Doors | Hardwood Floor | O/Looks Garden |
| Exercise | Ground | 3.53 | 3.86 | Large Window | Hardwood Floor | O/Looks Garden |
| Kitchen | Ground | 7.24 | 4.11 | Centre Island | Ceramic Floor | Walk-Out |
| Breakfast | Ground | 6.00 | 4.22 | Fireplace | Ceramic Floor | Sliding Doors |
| Foyer | Ground | 2.97 | 2.77 | Closet | Porcelain Floor | Open Concept |
| Prim Bdrm | 2nd | 7.19 | 4.24 | 5 Pc Ensuite | W/O To Balcony | W/I Closet |
| 2nd Br | 2nd | 3.28 | 3.28 | B/I Closet | Hardwood Floor | O/Looks Pool |
| 3rd Br | 2nd | 4.00 | 2.97 | B/I Closet | Hardwood Floor | O/Looks Pool |
| 4th Br | 2nd | 5.21 | 4.42 | B/I Closet | Hardwood Floor | W/O To Balcony |
