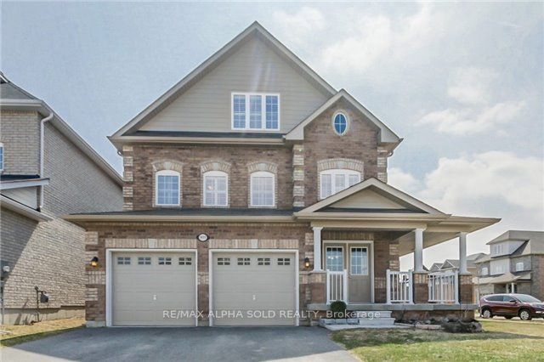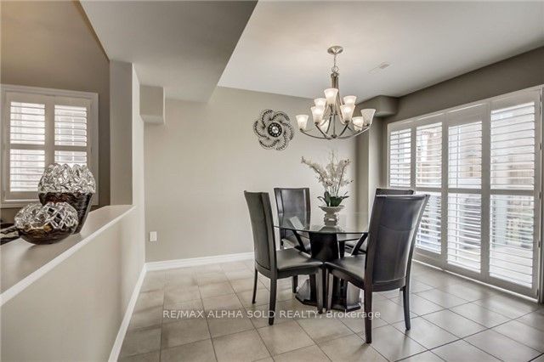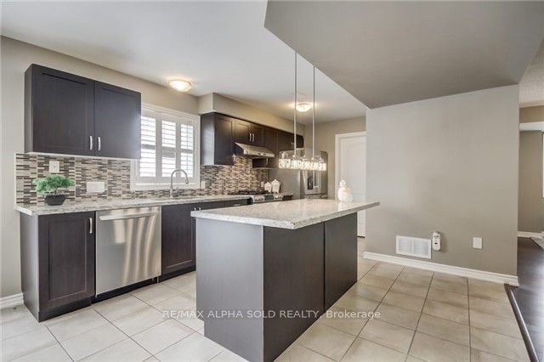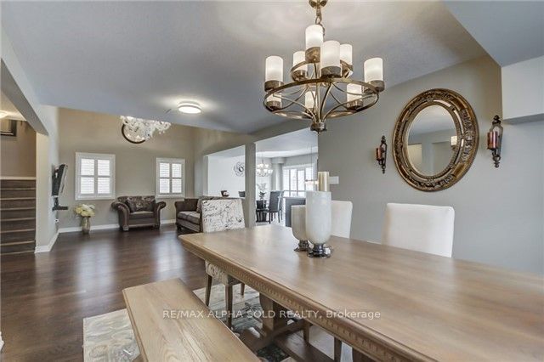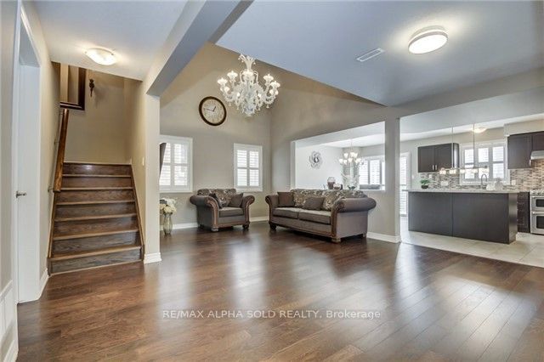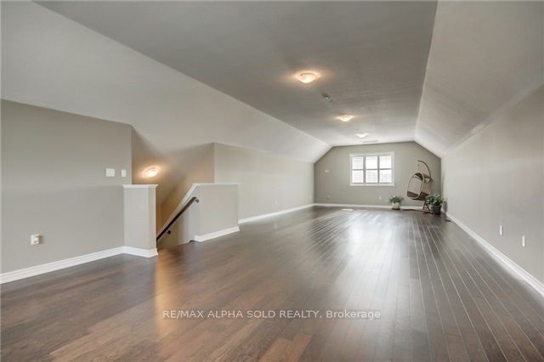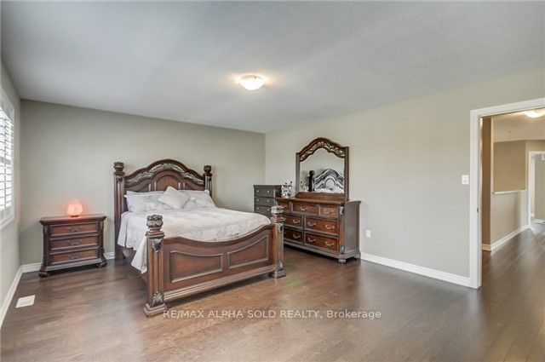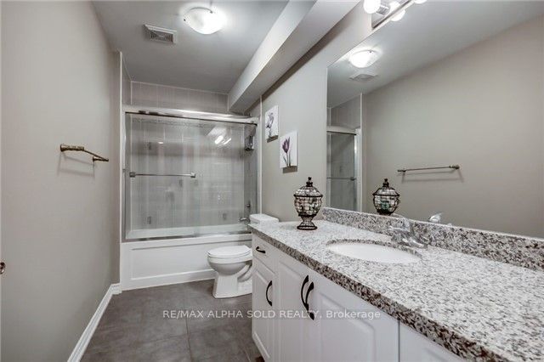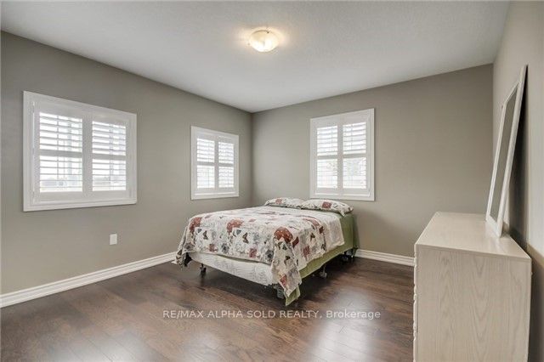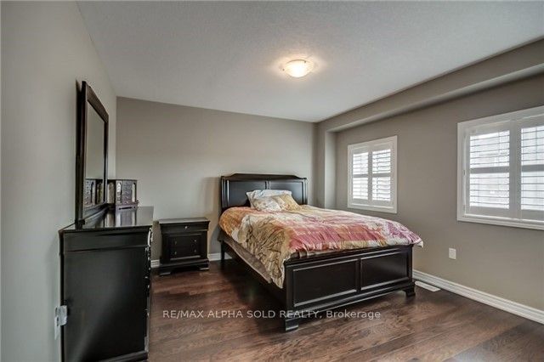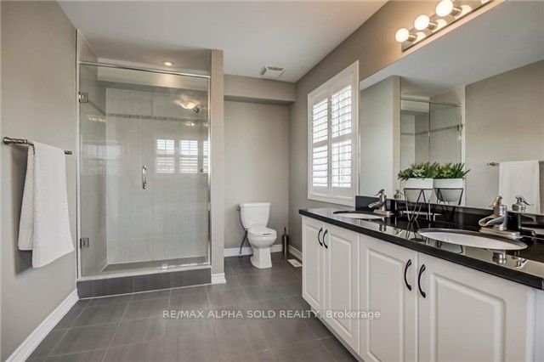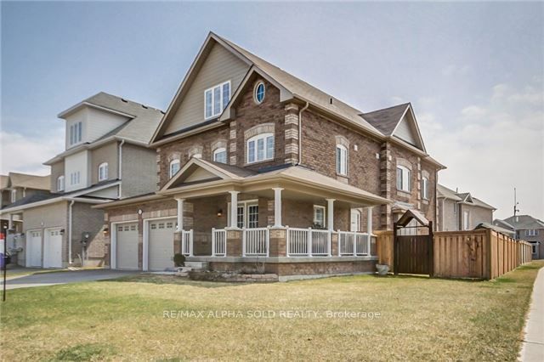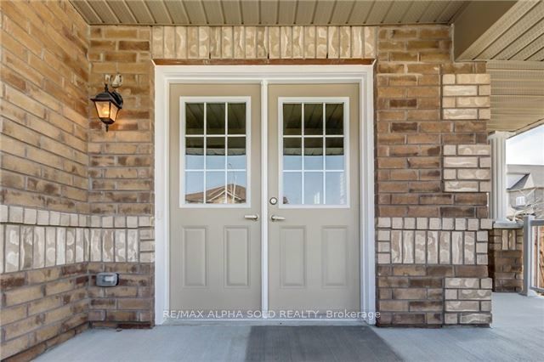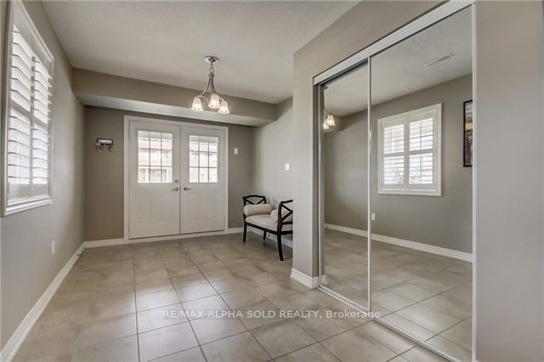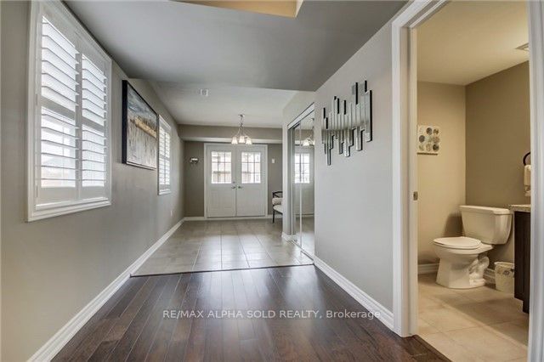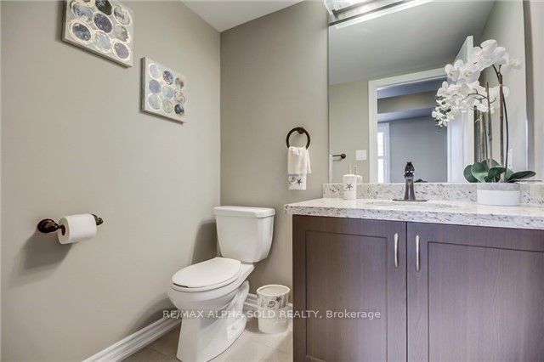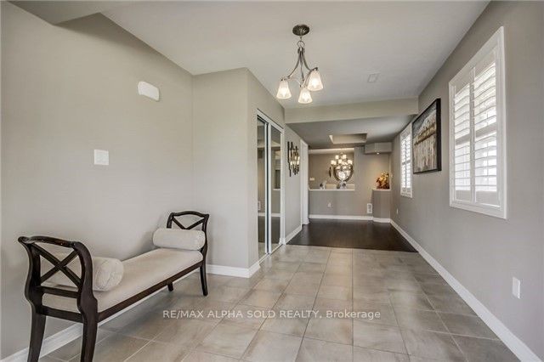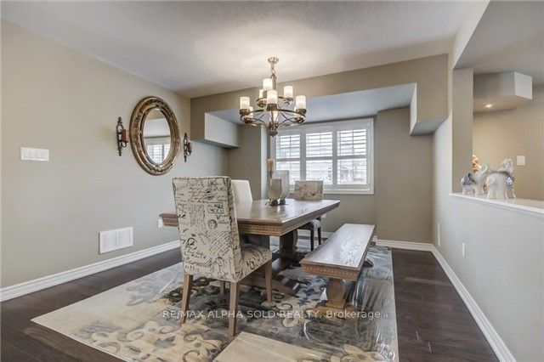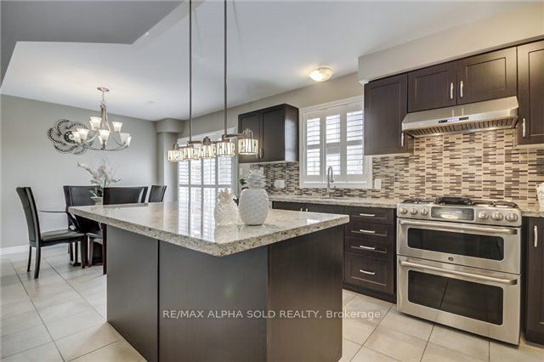1435 Sheldon St
$958,000/ For Sale
Details | 1435 Sheldon St
Presenting an absolutely stunning 4-bedroom home on a premium lot in the heart of Innisfil, featuring numerous high-end upgrades. The home boasts hardwood floors throughout and an upgraded kitchen with granite countertops, top-of-the-line stainless steel appliances, and a walk-in pantry. The family room impresses with its cathedral ceilings and offers a walk-out to a spacious, fully fenced backyard with a deck, perfect for outdoor entertaining. A large loft with 10-foot ceilings adds to the home's charm and versatility. Conveniently located within walking distance to all amenities and just minutes from the beach, top-rated schools, Yonge Street, and Highway 400, this home offers the perfect blend of luxury and convenience.
S/S Fridge, S/S Gas Stove, S/S Dishwasher. Washer And Dryer, California Shutters, All Electrical Light Fixtures
Room Details:
| Room | Level | Length (m) | Width (m) | Description 1 | Description 2 | Description 3 |
|---|---|---|---|---|---|---|
| Kitchen | Main | 5.10 | 3.38 | Pantry | Ceramic Floor | Centre Island |
| Breakfast | Main | 3.08 | 3.38 | W/O To Patio | Ceramic Floor | Open Concept |
| Living | Main | 8.87 | 3.63 | Cathedral Ceiling | Combined W/Dining | Hardwood Floor |
| Dining | Main | 8.87 | 3.63 | Hardwood Floor | Combined W/Living | Open Concept |
| Prim Bdrm | 2nd | 6.22 | 4.24 | Hardwood Floor | 5 Pc Ensuite | W/I Closet |
| 2nd Br | 2nd | 3.08 | 3.63 | Window | Hardwood Floor | Closet |
| 3rd Br | 2nd | 3.39 | 3.38 | Window | Hardwood Floor | Closet |
| 4th Br | 2nd | 3.67 | 3.38 | Window | Hardwood Floor | Closet |
| Laundry | 2nd | |||||
| Rec | 2nd | 13.87 | 5.37 |
