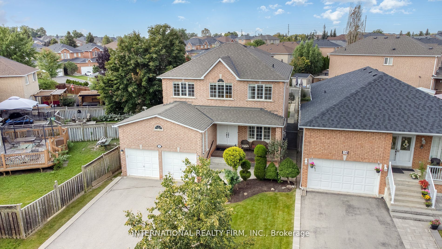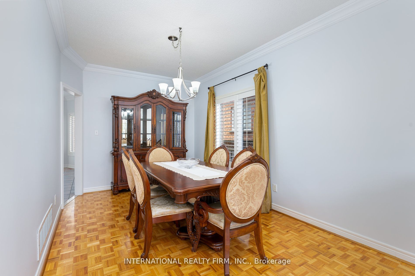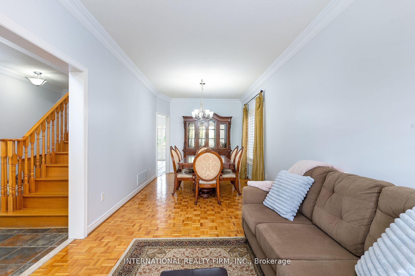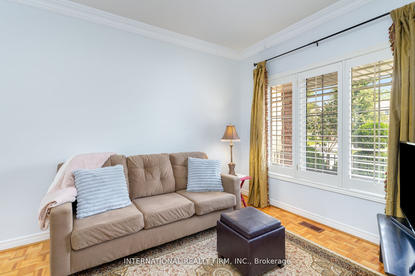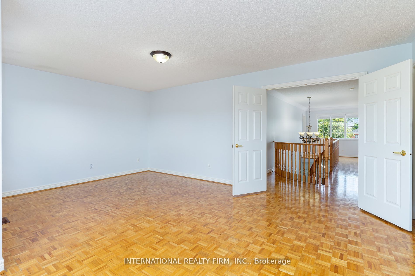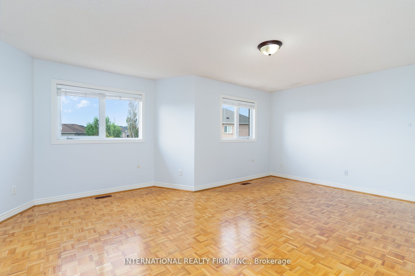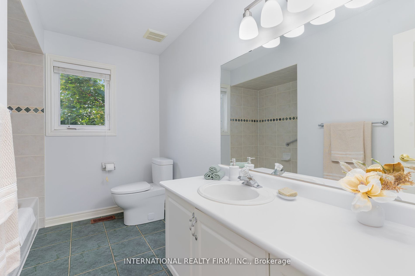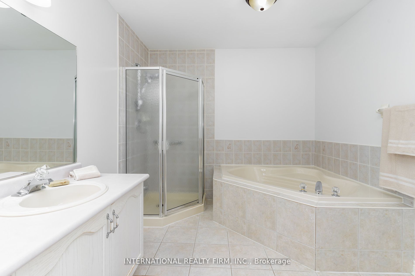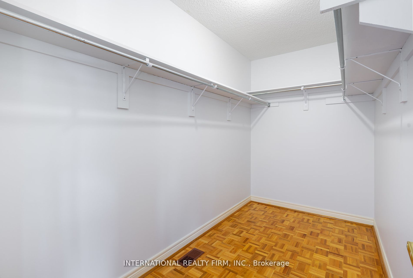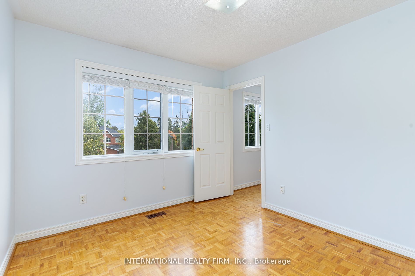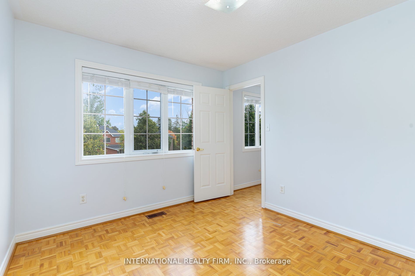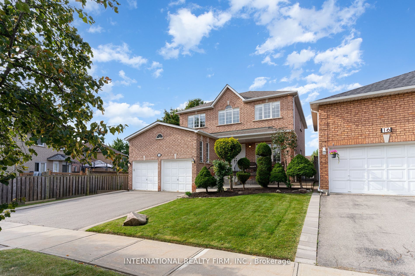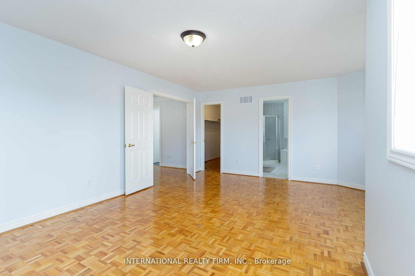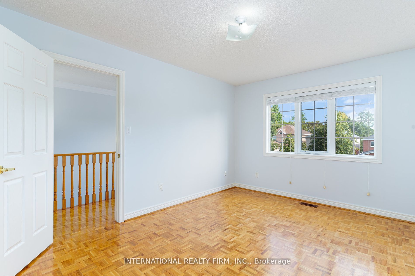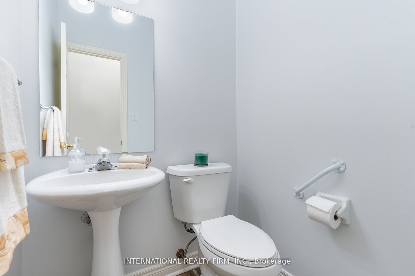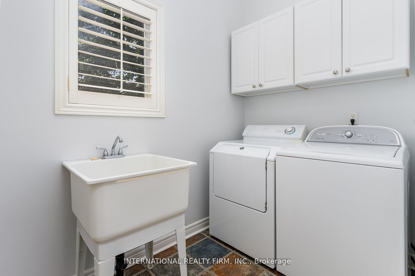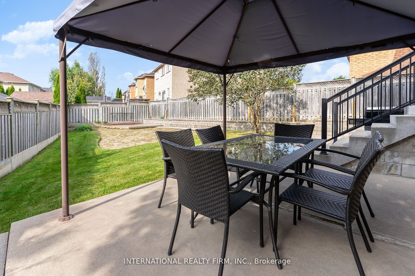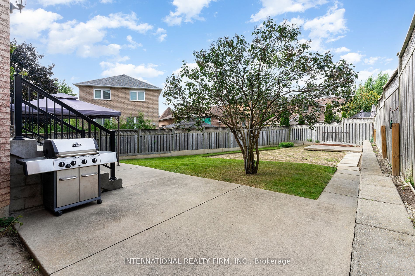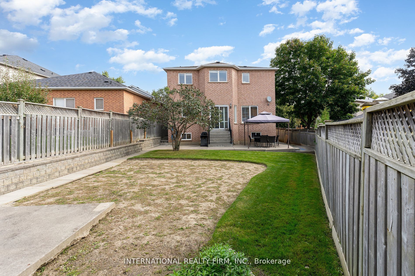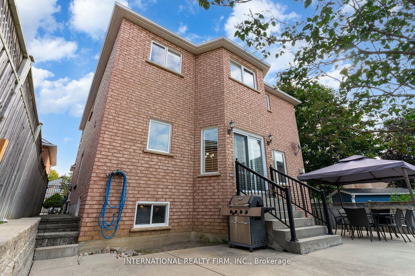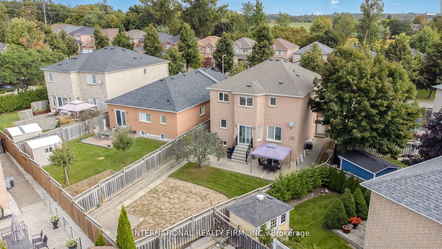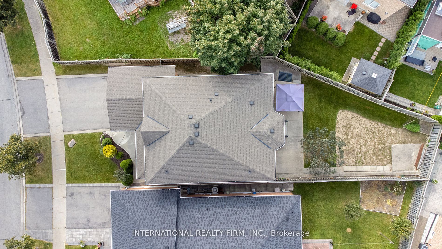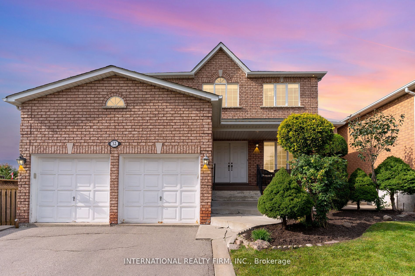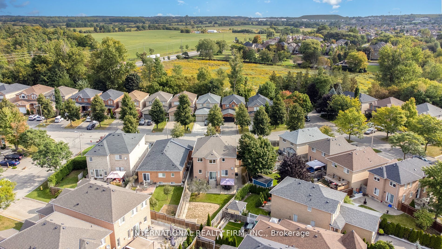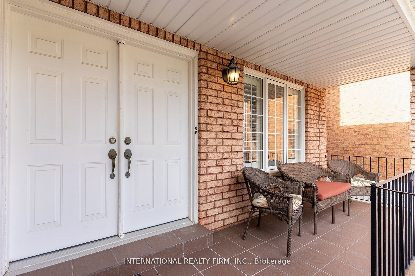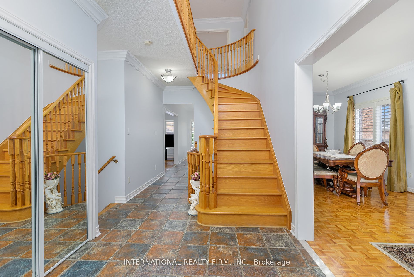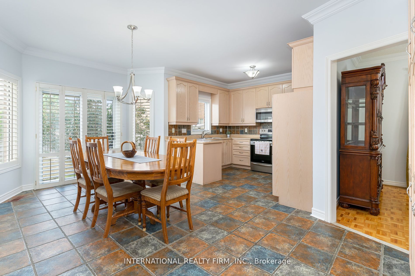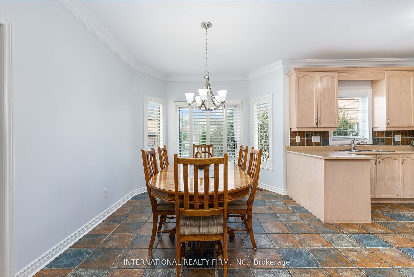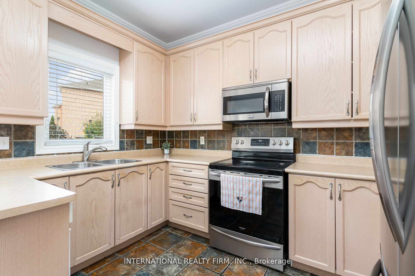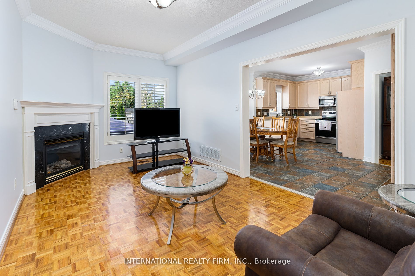12 Giotto Cres
$1,549,900/ For Sale
Details | 12 Giotto Cres
Welcome to 12 Giotto Crescent! Beautiful and Spacious Detached Family Home located in A Premium wide Lot on a Quiet Cul de Sac in Vaughan. Great investment with the potential to make your dream home! Featuring 9 foot High Ceilings throughout the main floor, A Cozy Family room with fireplace and an Inspiring Oak spiral staircase. kitchen with an ample Eating Area that Walks Out To Patio. Sun filled Great sized 4 Bedrooms, 3 Baths, Master Bedroom With Walk In Closet And a Large luxurious En-suite washroom. Hardwood Floors Throughout. Ideal for a large or a growing Family. Double Door Garage. Entrance from the garage can be used as a separate way in. The Basement is unfinished, waiting for you to complete with your Own Style and Personal Design. Large Cold Cellar (Cantina). Close to all Amenities; Grocery Stores, Schools, Medical Center, Vaughan Mills Mall, Wonderland, Transit, Go Train and much More! Quick Access to main roads and Major Highways. This property is a must see, Don't miss it!
Plumbing Rough-in for Kitchen in the basement. Imported tiles where laid. Furnace (2013). Water heater (rental)
Room Details:
| Room | Level | Length (m) | Width (m) | Description 1 | Description 2 | Description 3 |
|---|---|---|---|---|---|---|
| Living | Main | 7.62 | 3.02 | California Shutters | Combined W/Dining | O/Looks Frontyard |
| Dining | Main | 7.62 | 3.02 | California Shutters | Combined W/Living | |
| Kitchen | Main | 5.77 | 5.69 | Overlook Patio | Breakfast Area | Backsplash |
| Foyer | Main | 6.45 | 2.29 | Tile Floor | Spiral Stairs | Moulded Ceiling |
| Family | Main | 5.41 | 3.17 | California Shutters | Fireplace | |
| Prim Bdrm | 2nd | 5.69 | 4.52 | W/I Closet | 4 Pc Ensuite | Parquet Floor |
| 2nd Br | 2nd | 4.52 | 3.18 | Parquet Floor | Closet | |
| 3rd Br | 2nd | 3.58 | 3.02 | Parquet Floor | Closet | |
| 4th Br | 2nd | 3.58 | 3.02 | Parquet Floor | Closet | |
| Laundry | Main | 3.73 | 1.67 | Access To Garage |
