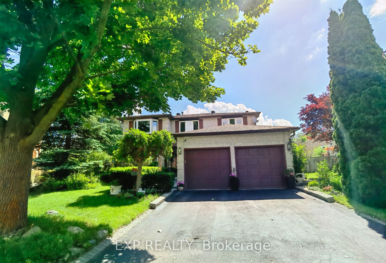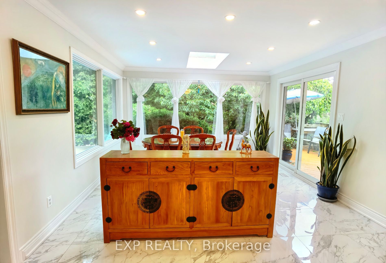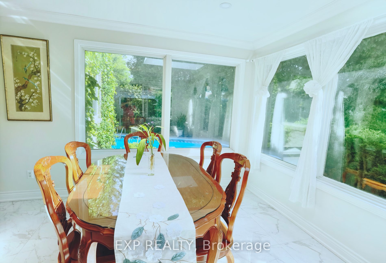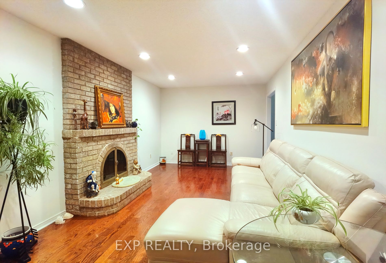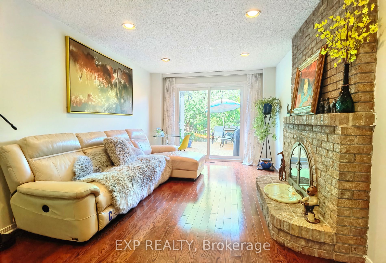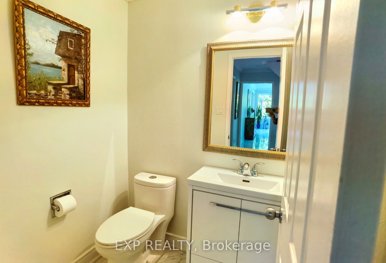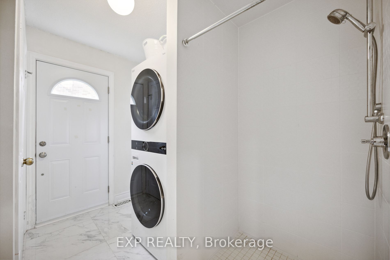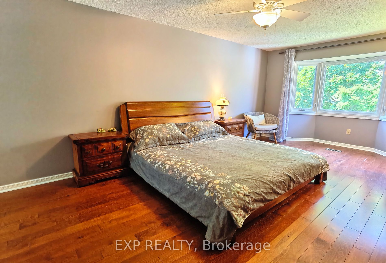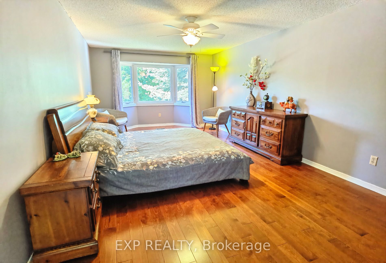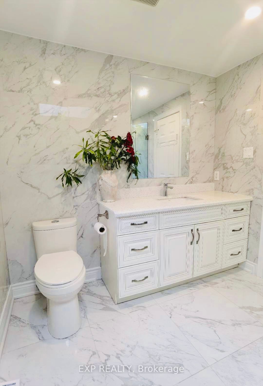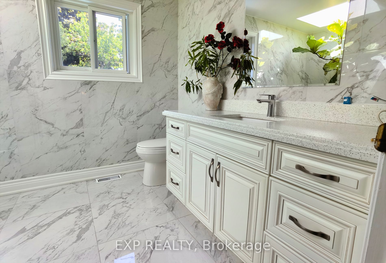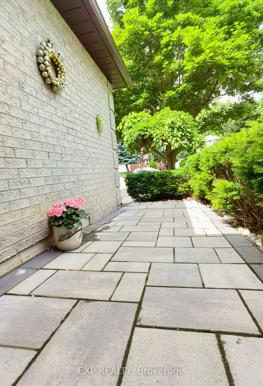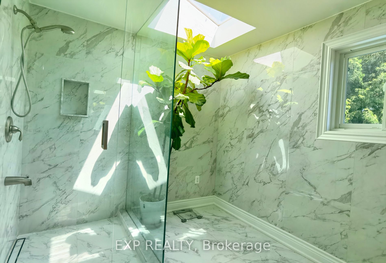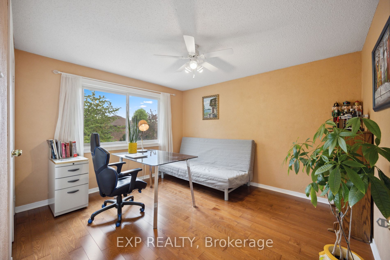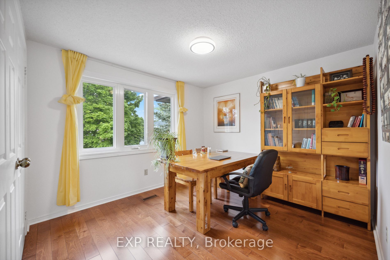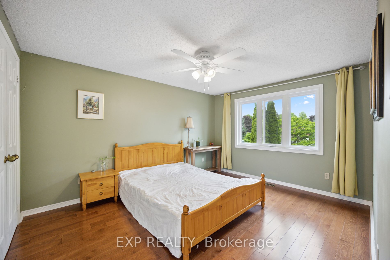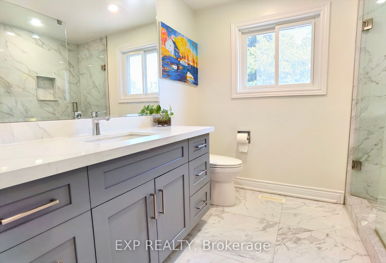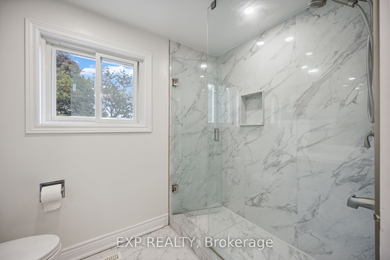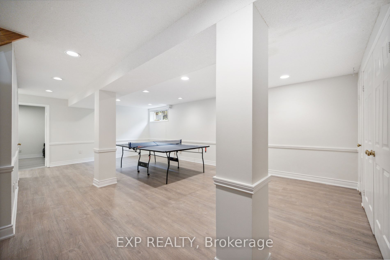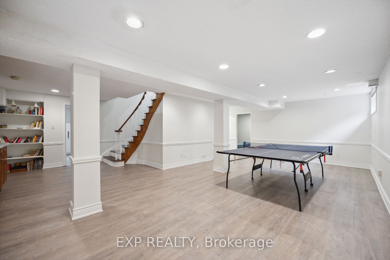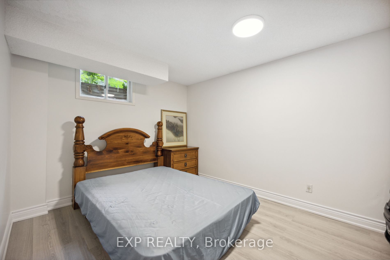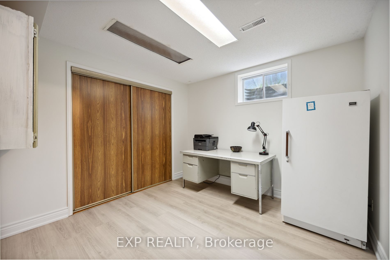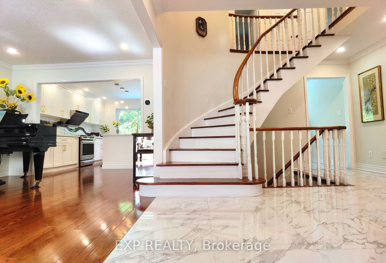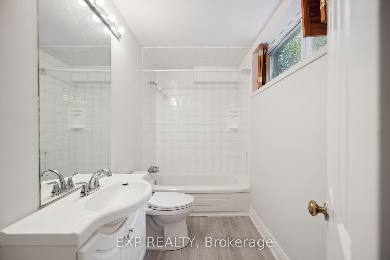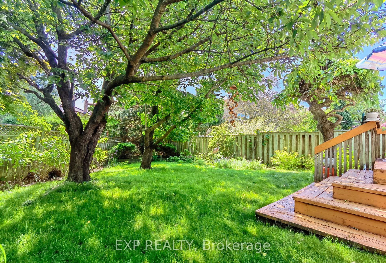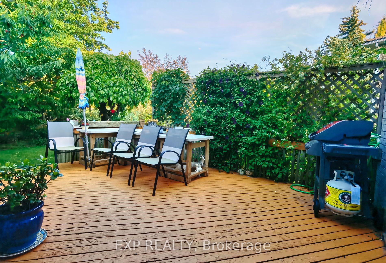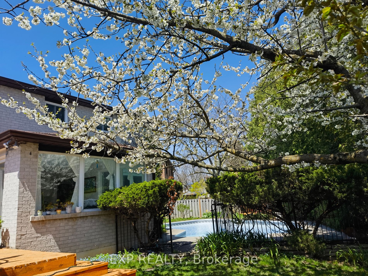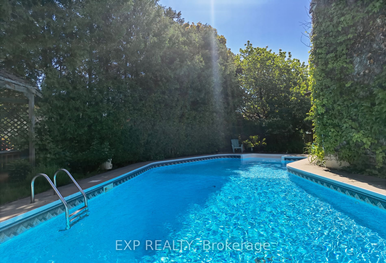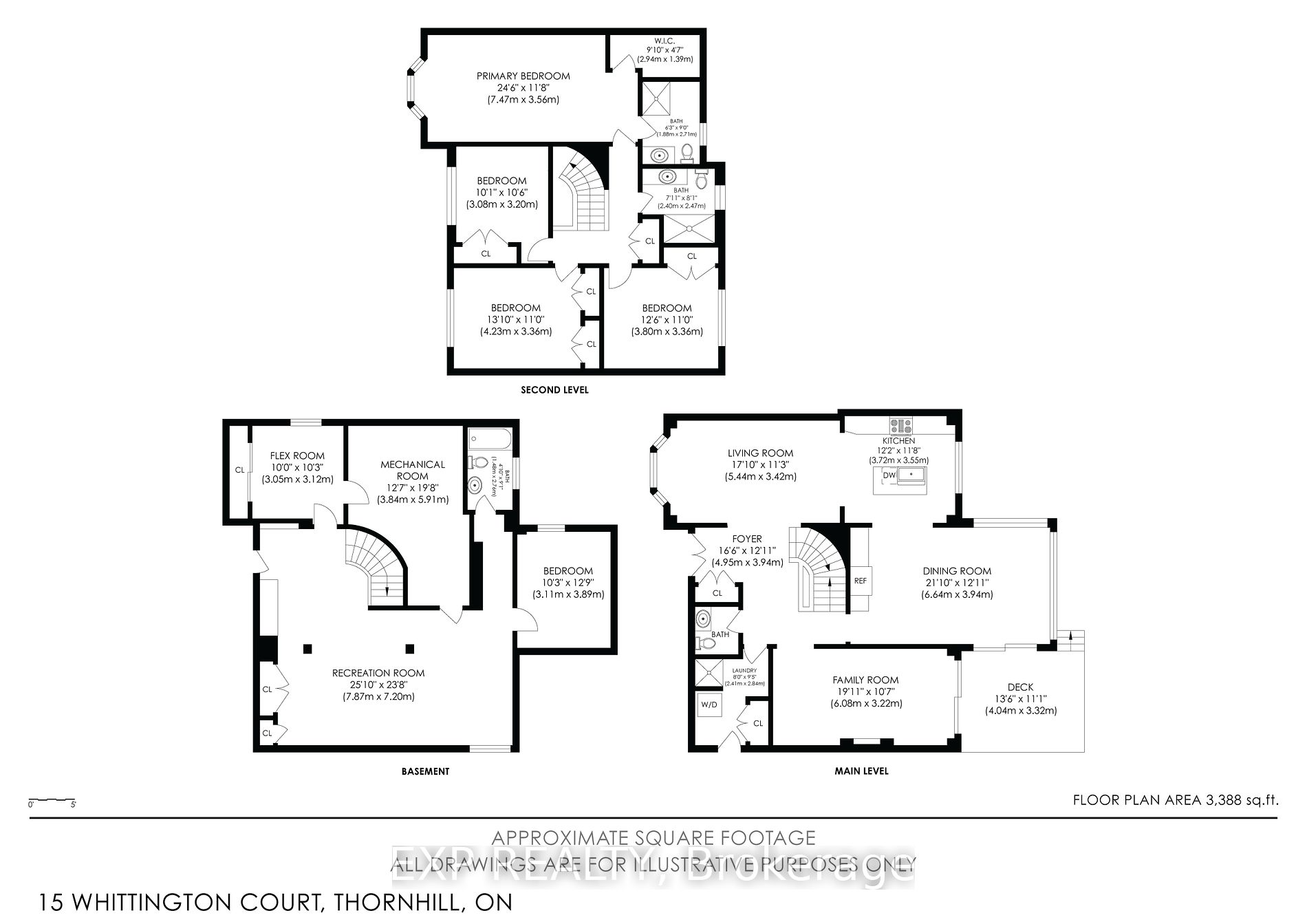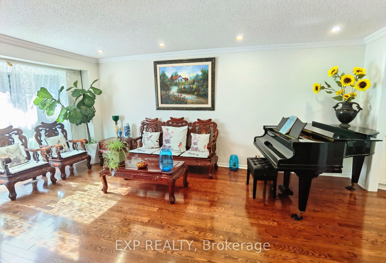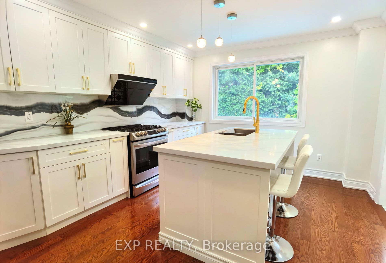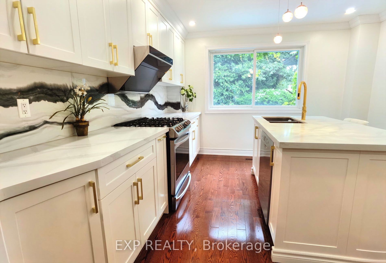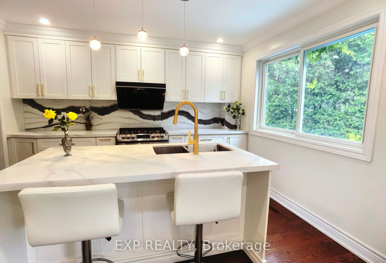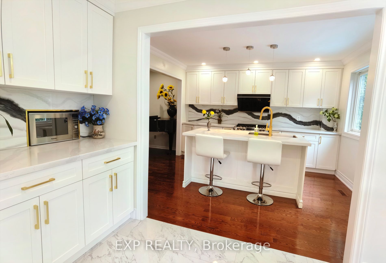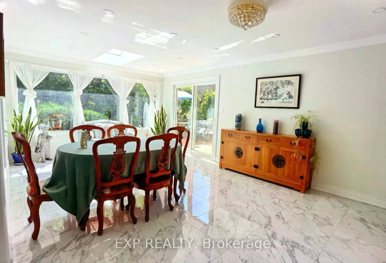15 Whittington Crt
$1,980,000/ For Sale
Details | 15 Whittington Crt
Welcome to 15 Whittington Court, nestled in serene cul-de-sac with an inground pool and cabana, creating your very own backyard oasis on oversized pie shape backyard expanding to 99 feet at the rear with a total land size of 7030 sq. ft. This home boasts abundant natural light & has been meticulously maintained & renovated throughout. Step into the inviting living room overlooking the front yard & cul-de-sac, offering a perfect blend of comfort & charm. The sunroom, with its skylight, provides a tranquil retreat while overlooking the sparkling swimming pool & lush backyard, ideal for summer gatherings & outdoor entertaining.The modern kitchen is a chef's delight, featuring stainless steel appliances, modern hardware, and ample storage space. Adjacent is a cozy family room, complete with a fireplace, perfect for intimate family movie nights. On the main floor, you'll find a convenient 3-piece bathroom, ideal for guests enjoying pool parties. Ascend to the second floor to discover four oversized bedrooms, including a primary bedroom with hardwood floors, a walk-in closet, and a newly renovated spa-like ensuite with a glass shower. The finished basement offers additional living space, with a large rec room for entertaining, 2 spacious bedrooms with windows and a 4-piece bathroom. Updates abound in this home, including the furnace (2023), windows (2017), roof shingles (2017) & renovated kitchen and bathrooms (2022). Air Conditioner (2023), ensuring year-round comfort and efficiency. Don't miss your opportunity to call this stunning property your home, where every detail has been thoughtfully designed for modern living and enjoyment. Schedule your showing today & experience the epitome of comfort and luxury. Conveniently situated at Leslie and Green Lane, this home offers easy access to an array of amenities. Close to shops, restaurants, parks, community centre & library. Offers commuters easy access to Hwy 404 / 407 & easy access to destinations across the GTA
Highly sought after schools: Bayview Glen PS, German Mills PS,Thornlea SS & St. Robert CHS.
Room Details:
| Room | Level | Length (m) | Width (m) | Description 1 | Description 2 | Description 3 |
|---|---|---|---|---|---|---|
| Foyer | Main | 1.91 | 1.56 | Closet | Ceramic Floor | Access To Garage |
| Living | Main | 3.54 | 5.74 | O/Looks Frontyard | Hardwood Floor | Open Concept |
| Sunroom | Main | 3.94 | 6.59 | Skylight | Ceramic Floor | O/Looks Pool |
| Kitchen | Main | 3.68 | 3.52 | Stainless Steel Sink | Hardwood Floor | Breakfast Bar |
| Family | Main | 5.66 | 3.27 | Pot Lights | Hardwood Floor | W/O To Yard |
| Prim Bdrm | 2nd | 3.55 | 7.46 | W/I Closet | Hardwood Floor | 3 Pc Ensuite |
| 2nd Br | 2nd | 3.24 | 3.62 | Large Window | Hardwood Floor | Large Closet |
| 3rd Br | 2nd | 3.24 | 4.05 | Large Window | Hardwood Floor | Large Closet |
| 4th Br | 2nd | 2.98 | 3.88 | Large Window | Hardwood Floor | Large Closet |
| Rec | Bsmt | 4.47 | 7.56 | Large Window | Laminate | Open Concept |
| Br | Bsmt | 3.31 | 3.13 | Large Window | Laminate | Large Closet |
| 2nd Br | Bsmt | 2.99 | 3.81 | Large Window | Laminate |
