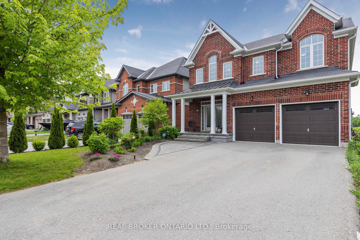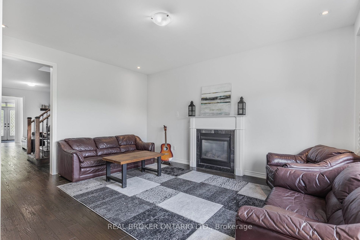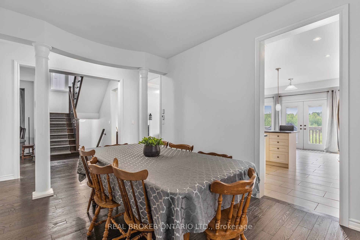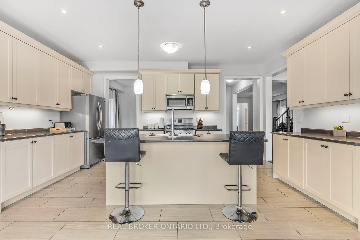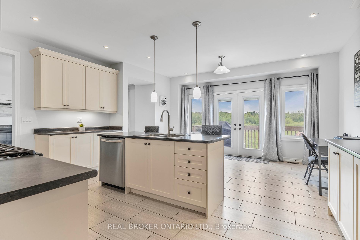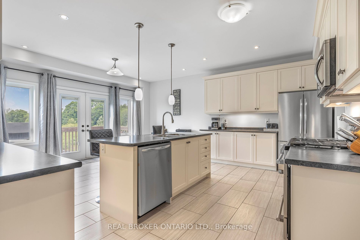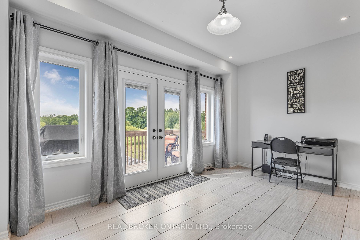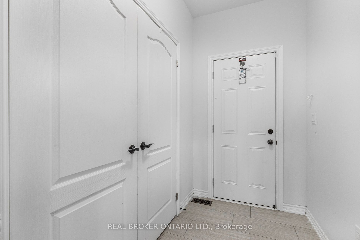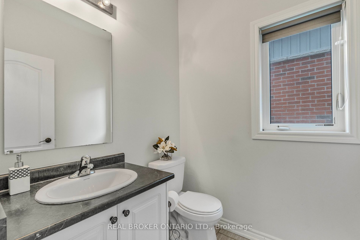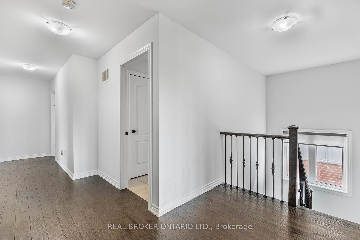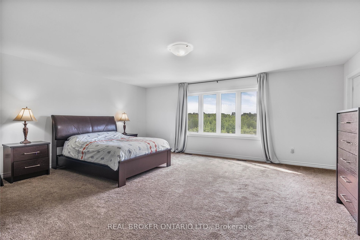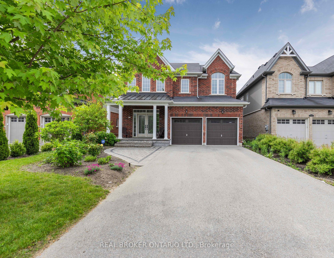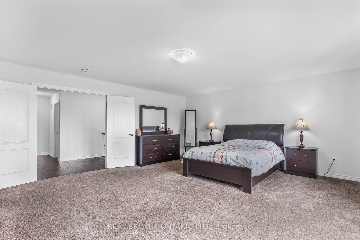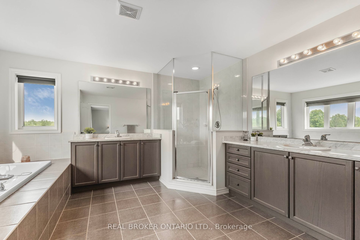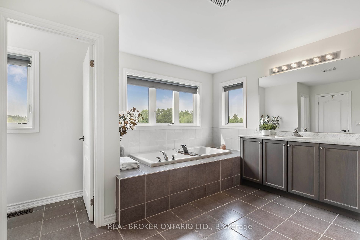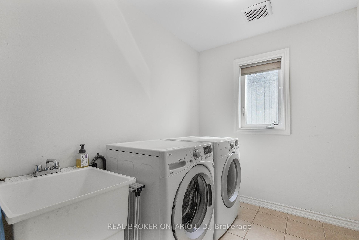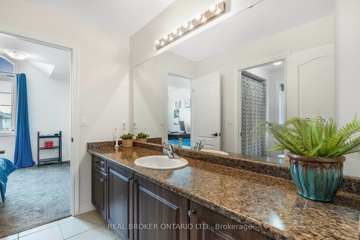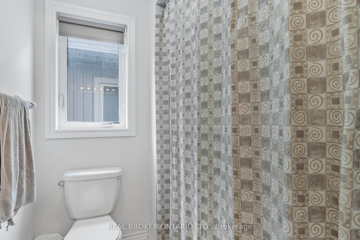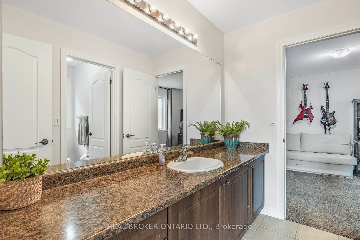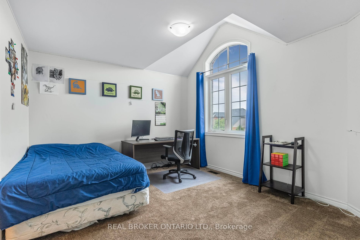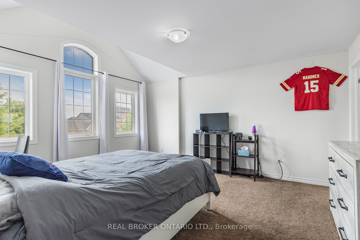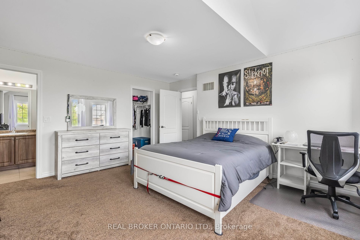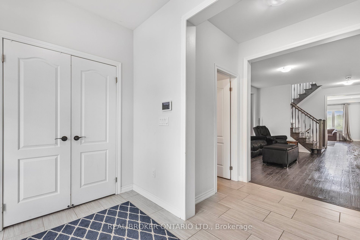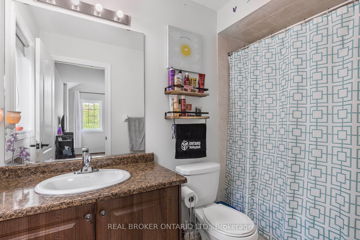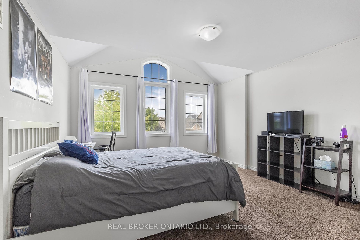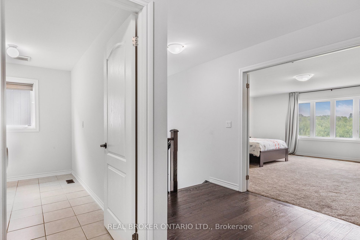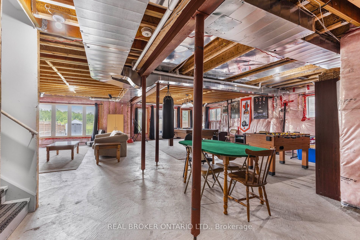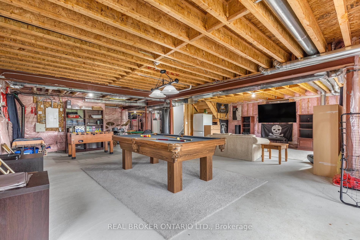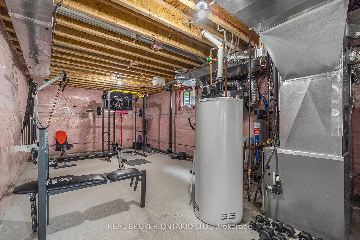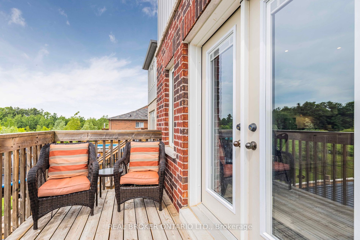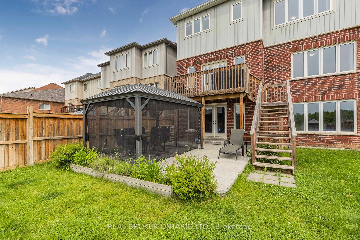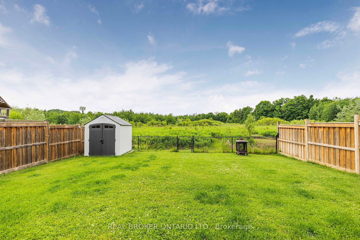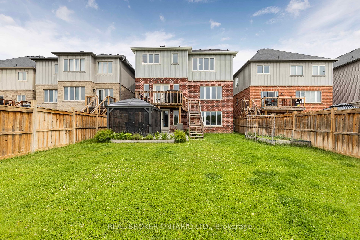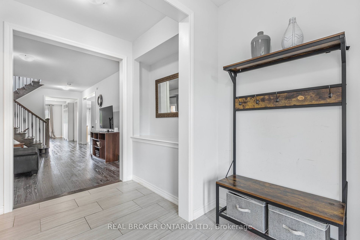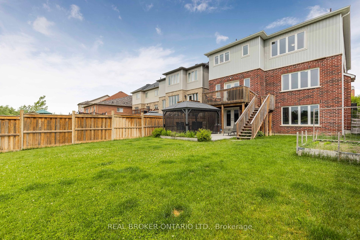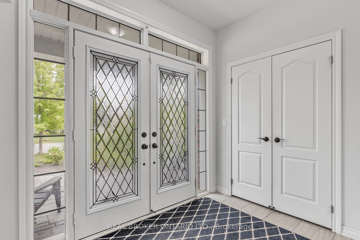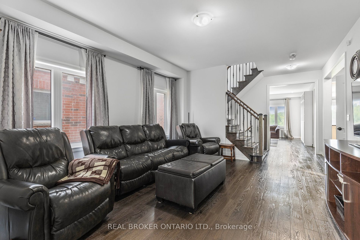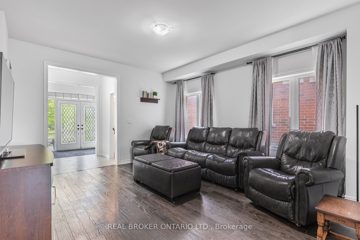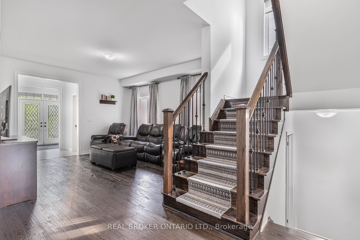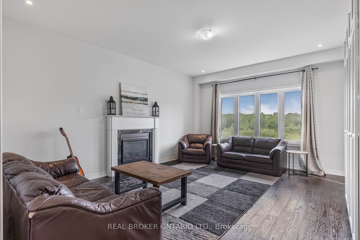151 Gold Park Gate
$1,179,000/ For Sale
Details | 151 Gold Park Gate
Live limitlessly in this extraordinary 3328 Sqft 2-storey detached house on a premium lot with no sidewalk and no neighbors behind. This home features 4 Beds - 3.5 Baths & 3 car tandem garage. 9ft High ceilings on the main floor with a large foyer, mudroom to the garage and a 2-pc powder room. The Large open-concept eat-in kitchen has an island & breakfast bar, stainless steel appliances, upgraded / extended kitchen cabinets and a walk-out 2nd floor deck for BBQ'ing. Enjoy time in the sun-filled living room or warm up to the cozy gas fireplace in the separate family room. The upper floor features a spacious master bedroom with a large walk-in closet and master ensuite with an upgraded large/deep tub for soaking in and separate walk-in tiled shower. The second large bedroom hosts an ensuite and walk-in closet and the third and fourth bedrooms share a Jack/Jill bathroom. The large unfinished basement has oversized windows that bring in natural sunlight with a walk-out to the back yard. Enjoy evenings on the beautifully unistoned front patio and walkway with large garden with sprinkler system, or take in the views in the fully fenced backyard backing on EP property / Forrest / Nottawasaga River, with large 17x22 stamped concrete patio & gazebo. *NOTABLE* Well-maintained property, steps away from Nottawasaga River and walking trails through the backyard. Close to schools and parks and just a short distance to town.
Room Details:
| Room | Level | Length (m) | Width (m) | Description 1 | Description 2 | Description 3 |
|---|---|---|---|---|---|---|
| Living | Main | 4.22 | 6.76 | |||
| Family | Main | 4.83 | 5.11 | Gas Fireplace | ||
| Kitchen | Main | 5.38 | 3.35 | |||
| Dining | Main | 5.41 | 3.10 | |||
| Breakfast | Main | 5.41 | 2.67 | |||
| Prim Bdrm | 2nd | 5.84 | 5.11 | W/I Closet | 5 Pc Ensuite | |
| 2nd Br | 2nd | 4.27 | 4.60 | W/I Closet | 3 Pc Ensuite | |
| 3rd Br | 2nd | 4.17 | 3.58 | W/I Closet | Semi Ensuite | |
| 4th Br | 2nd | 4.17 | 3.56 | W/I Closet | Semi Ensuite | |
| Laundry | 2nd | 3.81 | 1.88 | |||
| Bathroom | Main | 2 Pc Bath |
