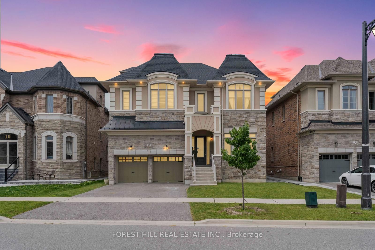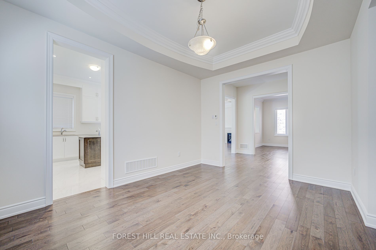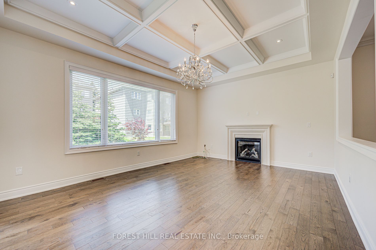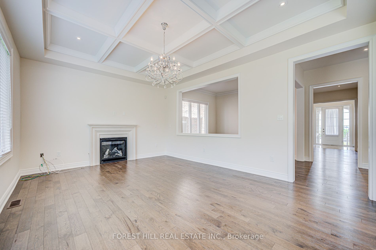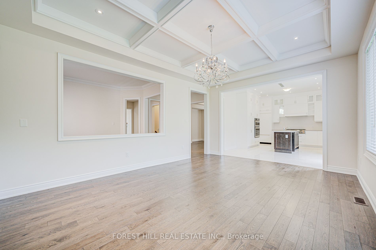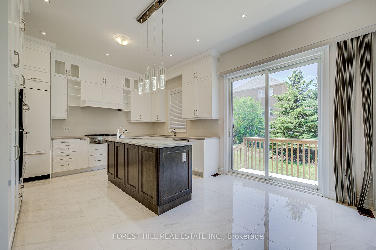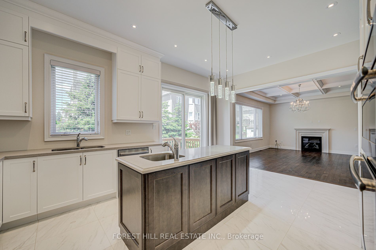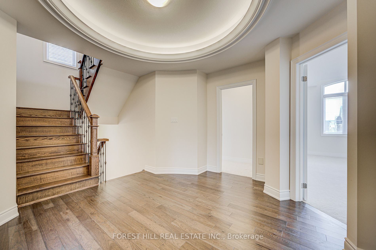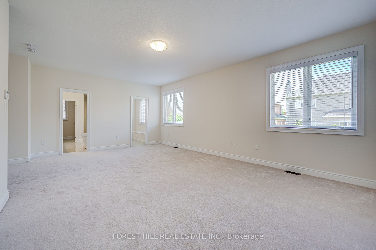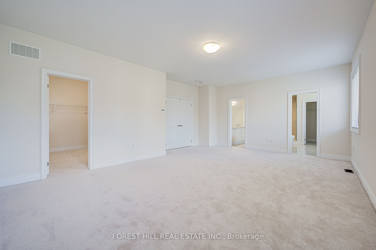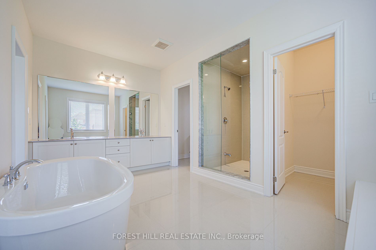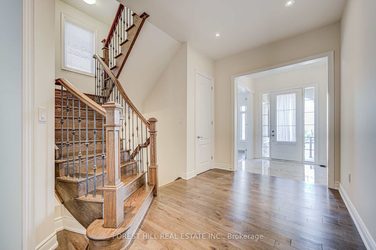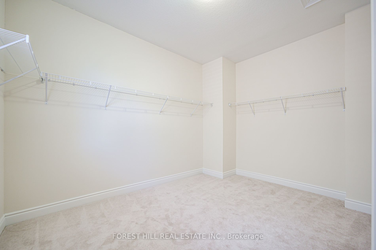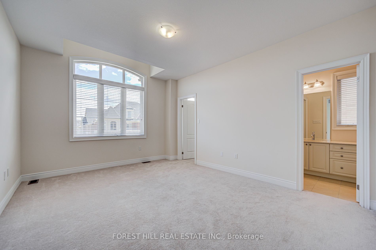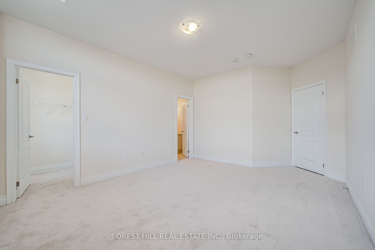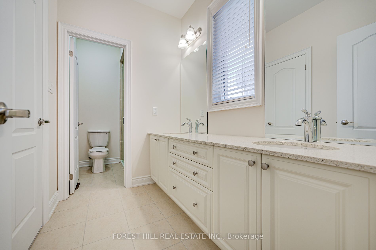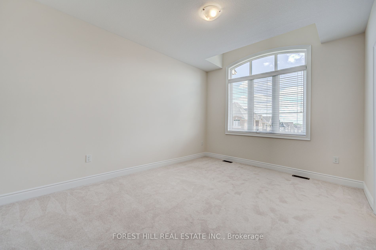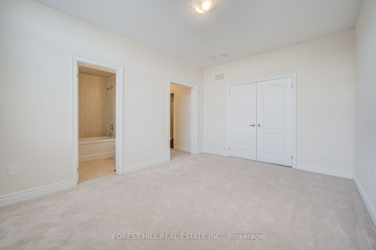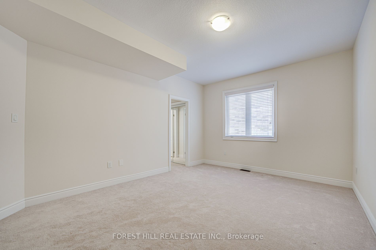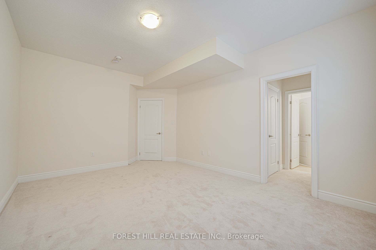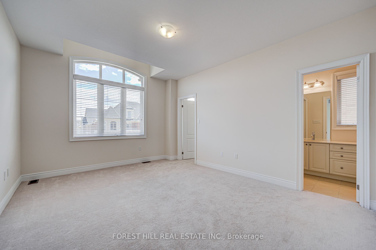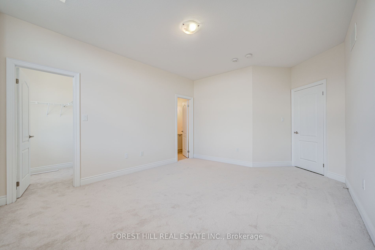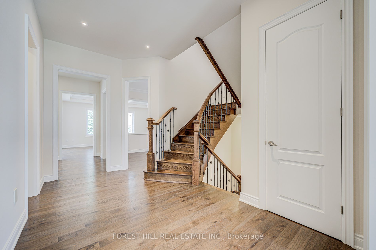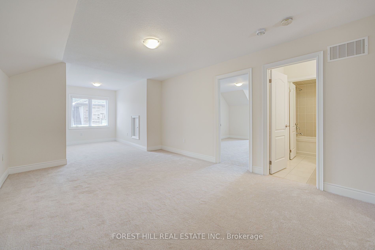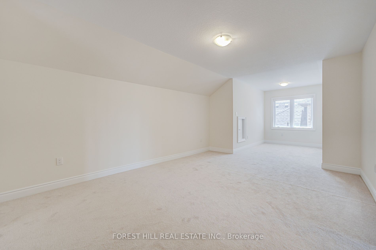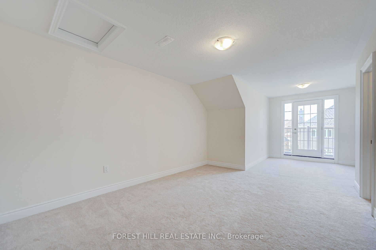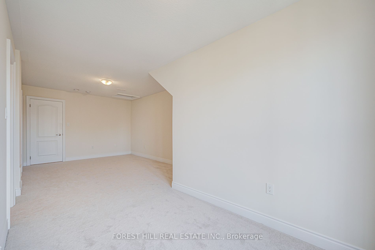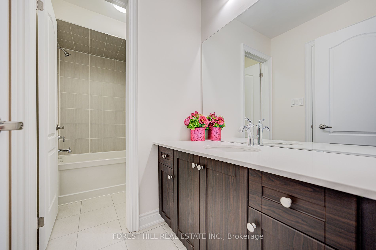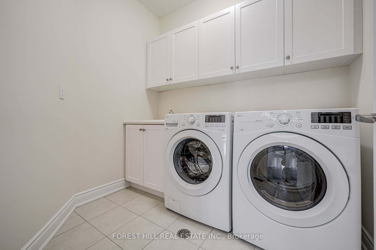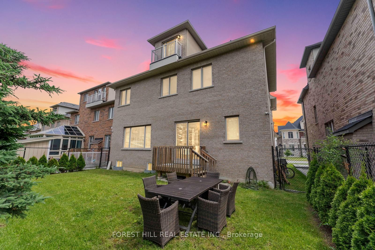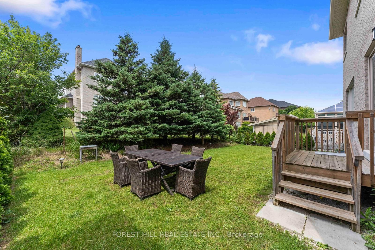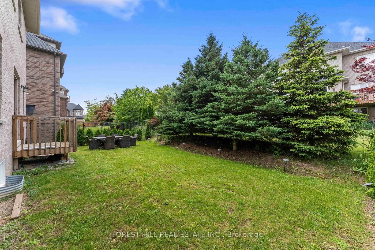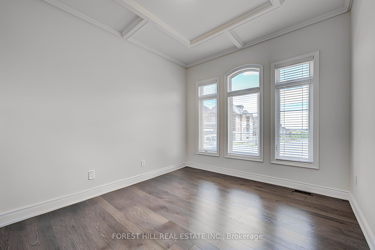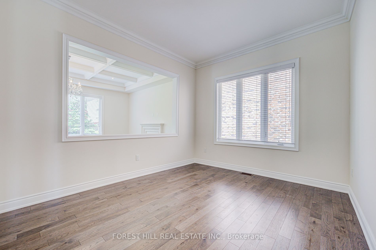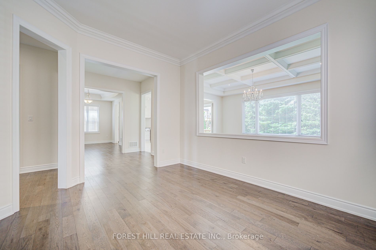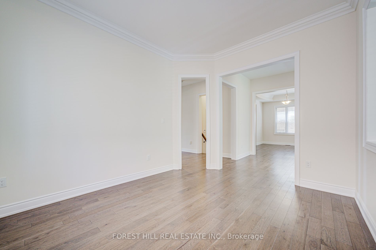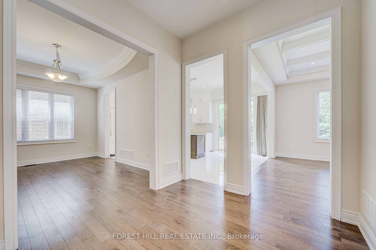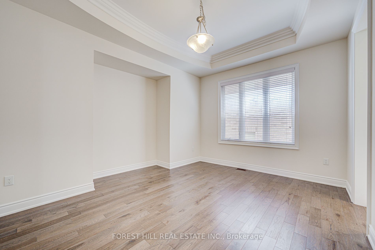12 Giardina Cres
$3,498,000/ For Sale
Details | 12 Giardina Cres
Every Realtor says Rarely Available but this time its actually true! Executive Home in the Prestigious Bayview Hill Community Boasts Over 4400 Sq. Ft. of living space featuring 5 Oversized Bedrooms + a private third storey loft, 5 Bathrooms and 2 Car Garage. Modern Chef's Kitchen with High-End Jenn-Air Appliances + Gas Stove. 10 Ft ceilings on the Main level with Hardwood Floors, an open concept family room + Gas Fireplace, large living & dining room + private office with French Doors and coffered ceilings. Primary Bedroom has an oversized 6 Pc Spa Ensuite with spacious Walk-in closet. Enjoy the convenience of a second floor laundry. The icing on the cake? A third storey loft with private bedroom including a walk-out balcony, 4 Pc ensuite and recreation space that can be used as an additional TV Room, Home Office or Game Room. Second Floor & BSMT 9 Ft Ceilings. Over 200K in Upgrades make this home the complete package. Built by the Reputable Garden Homes. Welcome Home!
Top Ranking School Zone (Bayview Hill, Bayview HS-LB Program). Within minutes to Grocery Stores, Shopping, LCBO, Restaurants, Community Centres, Parks, HWY 404 & 407.
Room Details:
| Room | Level | Length (m) | Width (m) | Description 1 | Description 2 | Description 3 |
|---|---|---|---|---|---|---|
| Family | Main | 3.40 | 4.00 | Coffered Ceiling | Fireplace | Combined W/Kitchen |
| Living | Main | 4.10 | 5.50 | Large Window | Open Concept | Hardwood Floor |
| Dining | Main | 4.00 | 4.40 | Hardwood Floor | Crown Moulding | Large Window |
| Kitchen | Main | 4.10 | 5.70 | Centre Island | Stainless Steel Appl | W/O To Deck |
| Office | Main | 3.40 | 4.00 | Coffered Ceiling | French Doors | Large Window |
| Prim Bdrm | 2nd | 5.00 | 6.70 | W/I Closet | 6 Pc Ensuite | Broadloom |
| 2nd Br | 2nd | 3.60 | 5.30 | Double Closet | Semi Ensuite | Broadloom |
| 3rd Br | 2nd | 3.70 | 4.70 | Double Closet | Semi Ensuite | Broadloom |
| 4th Br | 2nd | 3.40 | 4.60 | Broadloom | 4 Pc Ensuite | Large Closet |
| 5th Br | 3rd | 3.70 | 7.10 | W/I Closet | 4 Pc Ensuite | Balcony |
| Rec | 3rd | 3.60 | 8.10 | Window | Broadloom |
