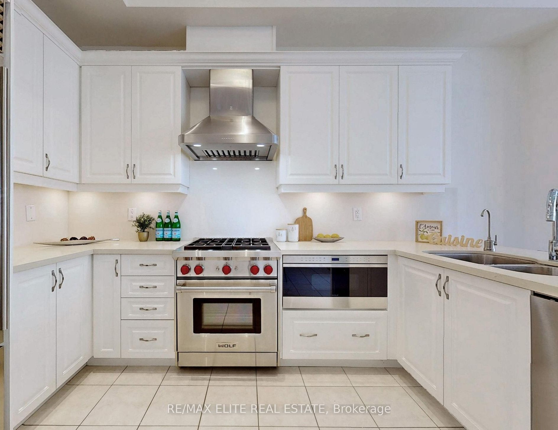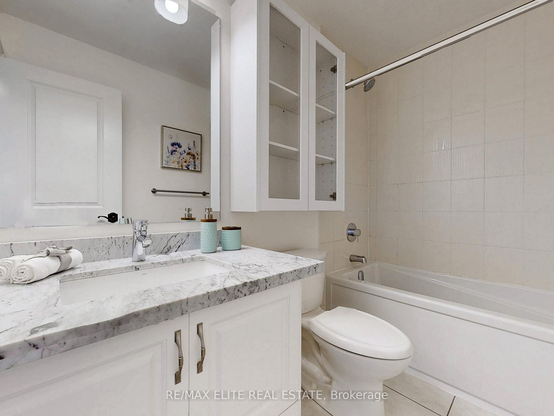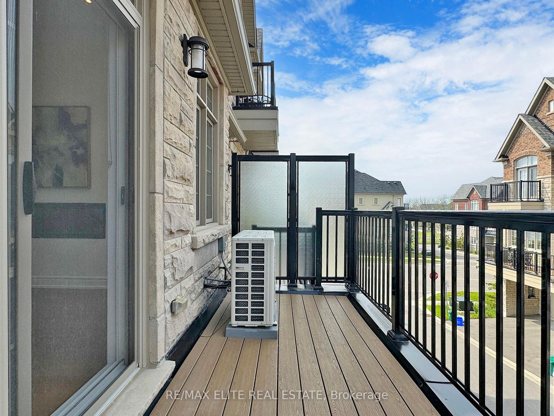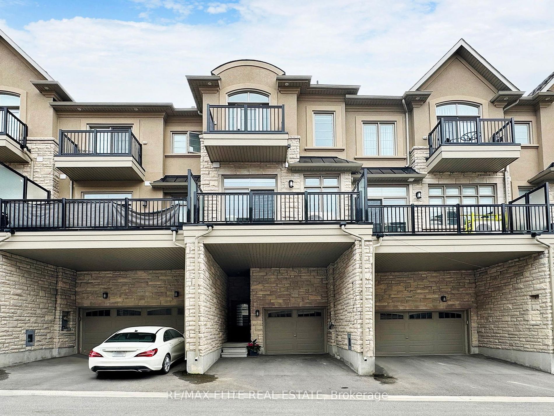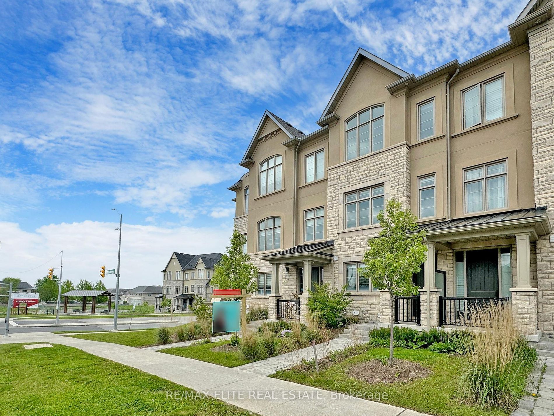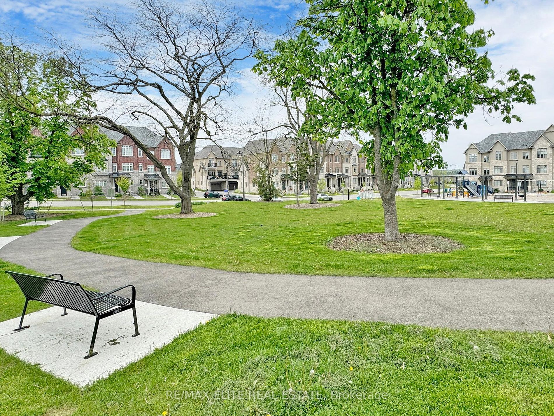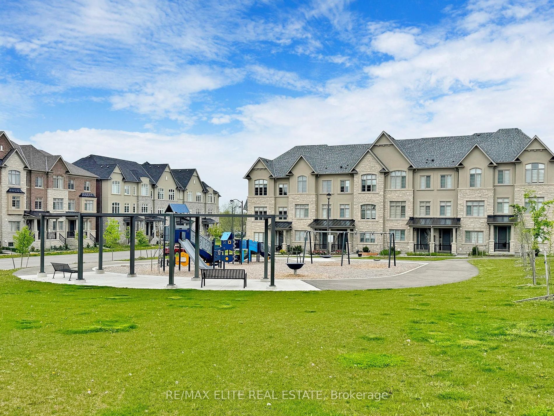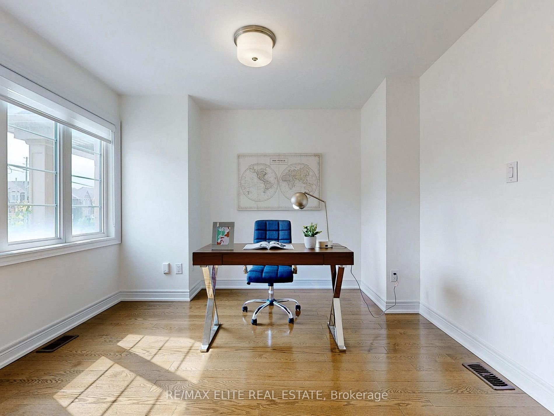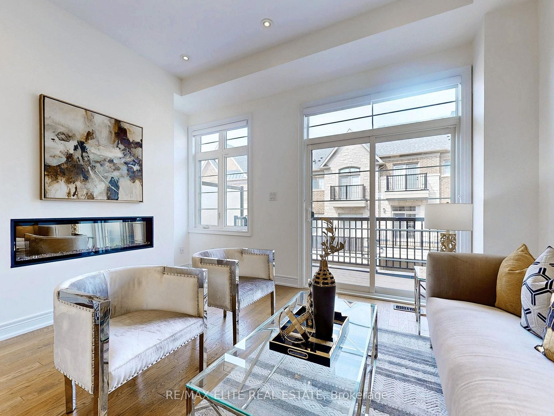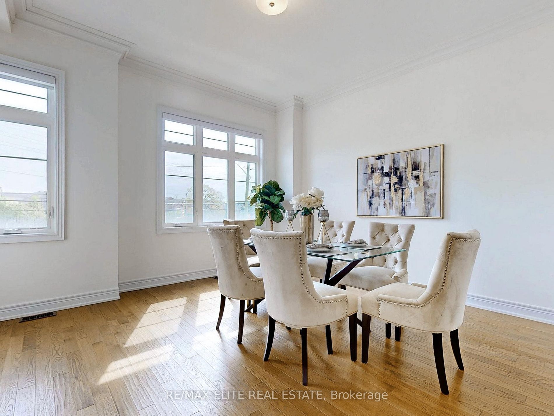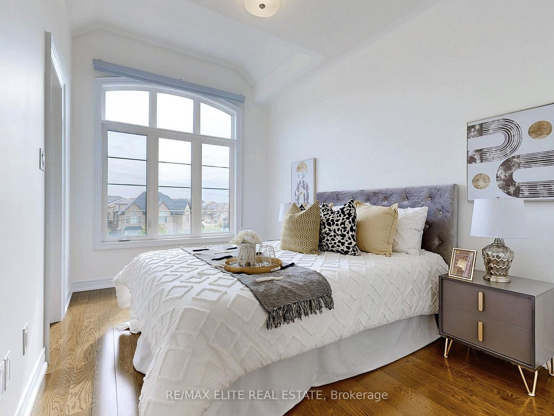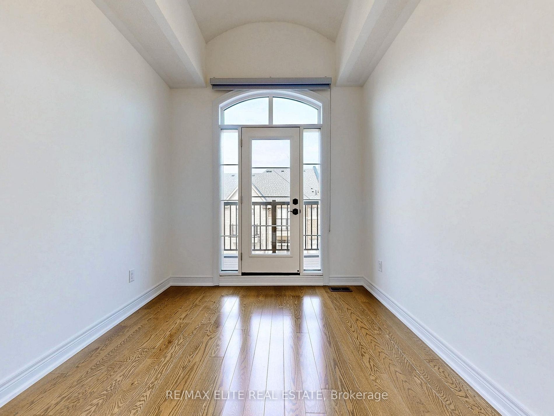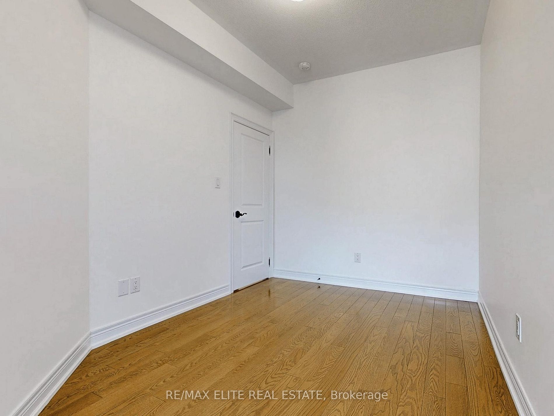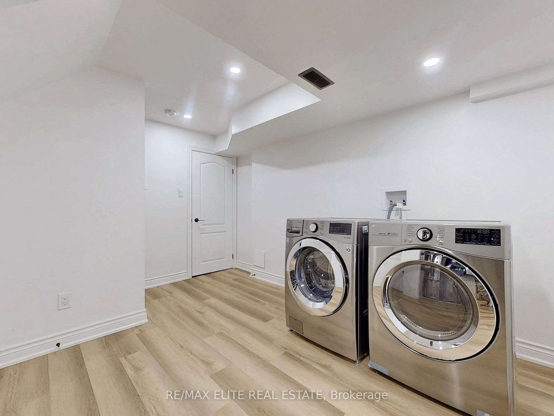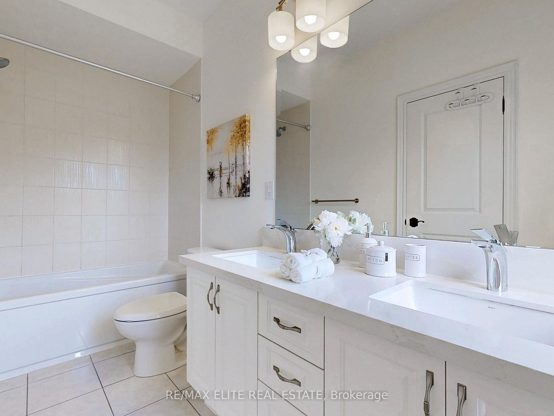9370 Kennedy Rd
$1,463,000/ For Sale
Details | 9370 Kennedy Rd
Quality Finished Luxury Town Home In Angus Glen By Kylemore. Award-Winning Builder crafted an elevated standard of living. High Ceiling feature: 10' Ft Ceilings On 2nd Floor & 9' Ft On both Ground and 3rd Floor. Spacious Front door Foyer and Back door entryway area provide easy access to the Office and Garage**Ground Floor Office can be converted into a Den/Extra Bedroom**Finished Bsmt with extra bath rough-in leaves more potential for you in future. Upscaled Gourmet Kitchen showcasing with High-end Wolf/Sub-Zero Stainless Steel Appliances. Freshly painted walls. High-quality Solid Hardwood Floorings and Stairs offer timeless beauty and durability throughout the home. Minutes Away From Main St Unionville Area, Top Ranking Schools Such As Pierre Elliott Trudeau H.S., Unionville Montessori College, French immersion schools, Parks, Angus Glen Community Centre, Library, Shopping Mall, Grocery stores, and an abundance of Markham's finest amenities. POTL Fee Includes Landscaping, Snow Removal, & Garbage Collection. This is a move-in ready home where an incredible family journey begins from here!
30" Wolf Gas Range, 30" Wolf Sub-Zero Fridge, 30" Wolf Microwave, SIRIUS 30" Hood Exhaust & 24" B/I Dishwasher. Full Size Washer & Dryer. Garage Door Opener. All ELF & All Roller Blinds.
Room Details:
| Room | Level | Length (m) | Width (m) | Description 1 | Description 2 | Description 3 |
|---|---|---|---|---|---|---|
| Foyer | Ground | Ceramic Floor | Hardwood Floor | Access To Garage | ||
| Office | Ground | 3.05 | 4.78 | Hardwood Floor | East View | Combined W/Den |
| Kitchen | 2nd | 4.40 | 3.66 | Custom Backsplash | Hollywood Kitchen | B/I Appliances |
| Dining | 2nd | 4.40 | 3.48 | Combined W/Kitchen | Ceramic Floor | Open Concept |
| Family | 2nd | 4.40 | 3.66 | Electric Fireplace | Hardwood Floor | W/O To Terrace |
| Living | 2nd | 3.05 | 4.78 | Large Window | Hardwood Floor | 2 Pc Bath |
| Prim Bdrm | 3rd | 2.75 | 4.47 | Hardwood Floor | Cathedral Ceiling | 5 Pc Ensuite |
| 2nd Br | 3rd | 2.59 | 4.17 | Hardwood Floor | W/O To Balcony | Cathedral Ceiling |
| 3rd Br | 3rd | 2.59 | 3.05 | B/I Closet | Hardwood Floor | West View |
| Great Rm | Bsmt | B/I Closet | Laminate | Finished | ||
| Laundry | Bsmt | Laundry Sink | Laminate | Stainless Steel Appl |
