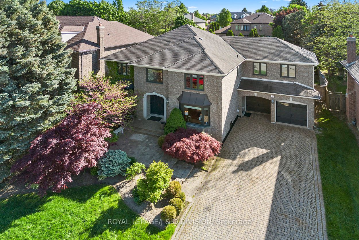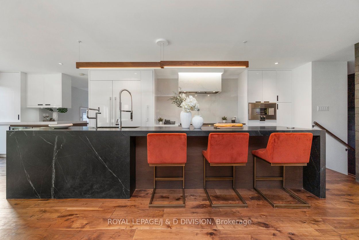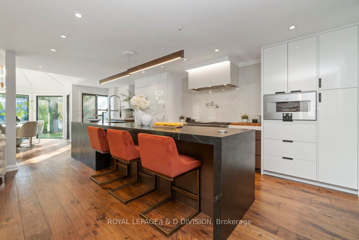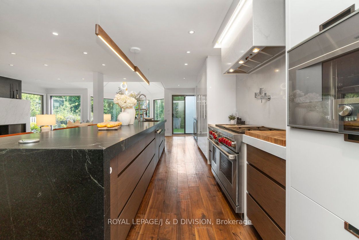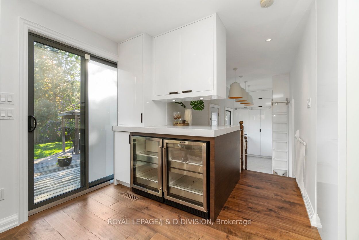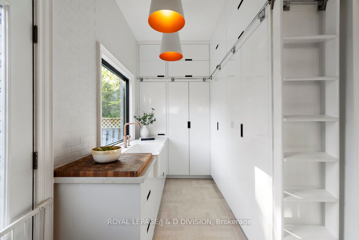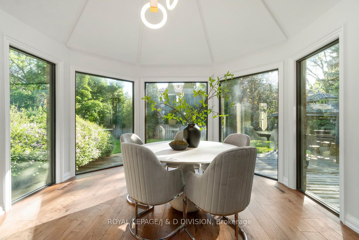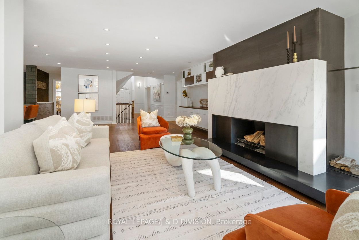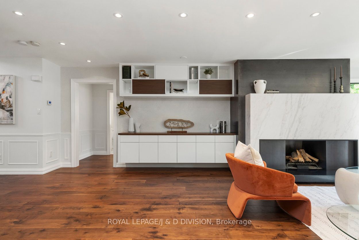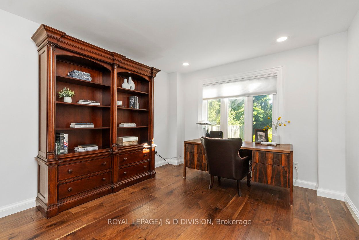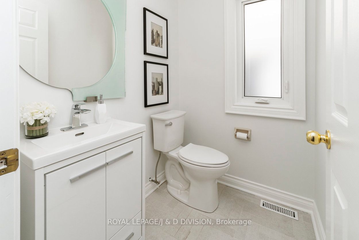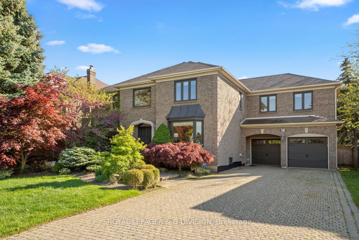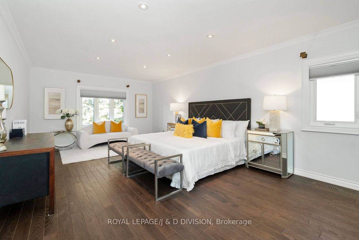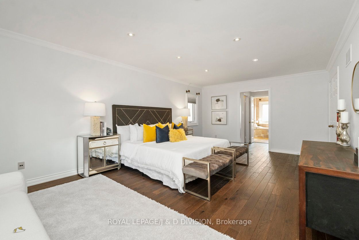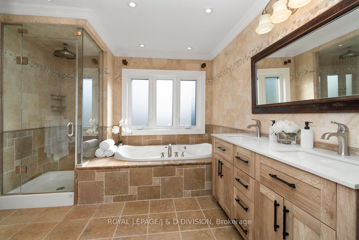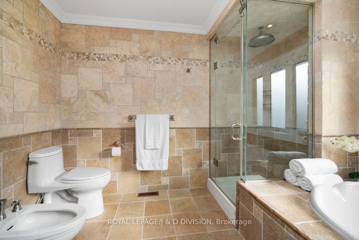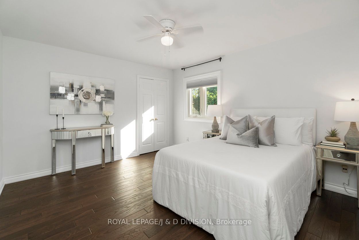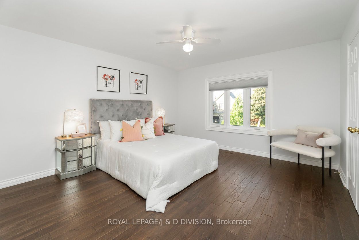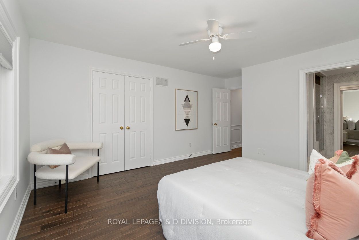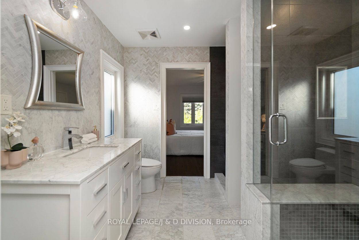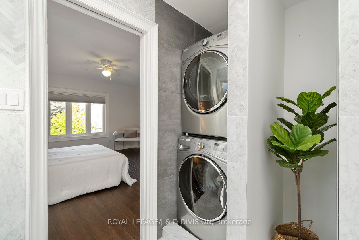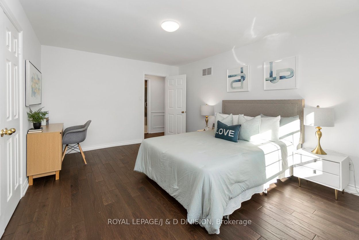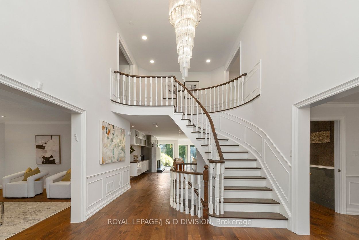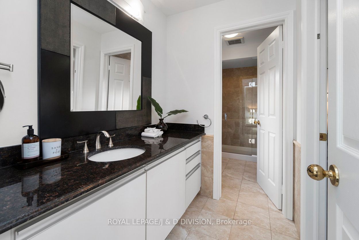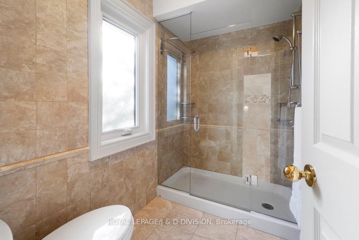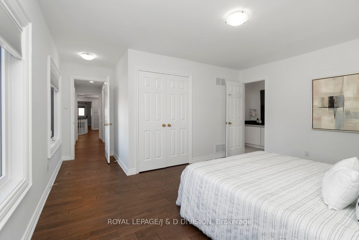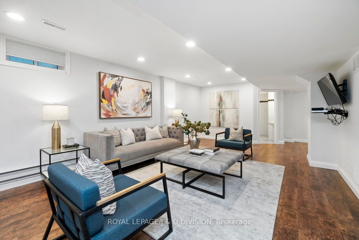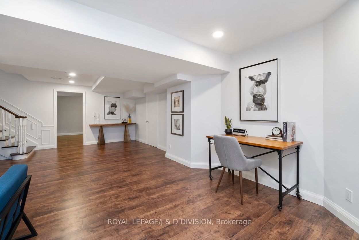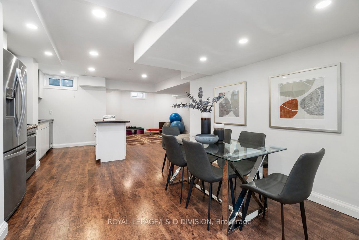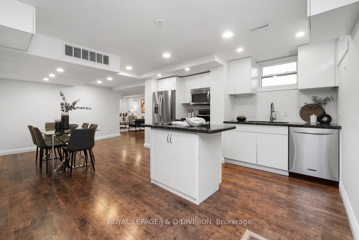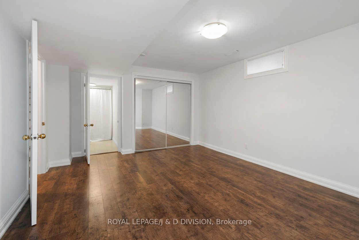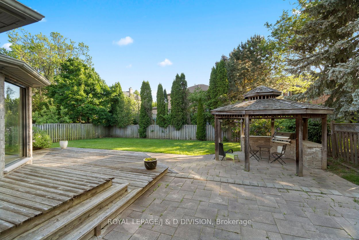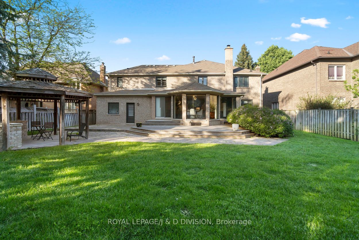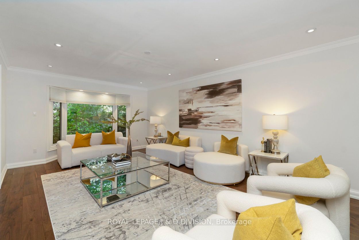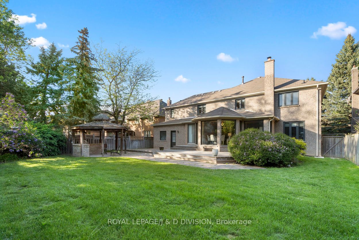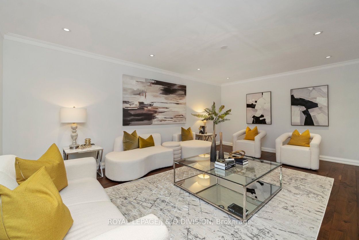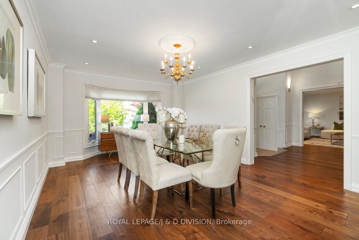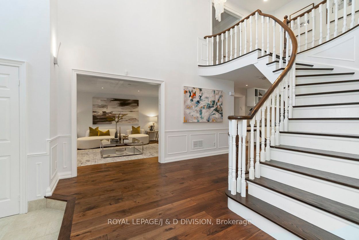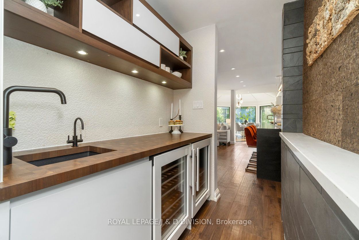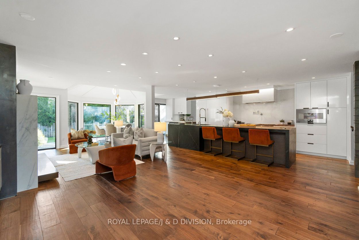22 Edmund Cres
$3,288,000/ For Sale
Details | 22 Edmund Cres
Welcome to 22 Edmund Cres., an exceptional residence in the prestigious Bayview Hill community. Located within the coveted Bayview Hill Elementary and Bayview Secondary School catchment area, which rank among the best in Ontario, this home ensures excellent educational opportunities. This stunning home offers 5+2 bedrooms and 6 luxurious bathrooms, including a spacious principal ensuite. The main floor boasts a chef's dream kitchen with premium appliances including a Gaggenau wall mounted steam oven, a Wolf 6 burner + griddle double oven range, Sub Zero built-in fridge & freezer, a large 14' soapstone island, 2 Jenn-Air wine fridges and elegant finishes throughout. The second floor features a grand principal bedroom with two walk-in closets and a luxurious ensuite, plus 4 additional spacious bedrooms. The finished basement is perfect for an in-law or nanny suite, complete with a full kitchen, bedroom with ensuite, plenty of space and extensive storage. The backyard is ideal for entertaining with a large deck, gazebo with built-in Napoleon BBQ, and large enough to add a pool. Additional highlights include a 2-car garage, a 6-car driveway, and a generous lot size.
Don't miss the chance to own this magnificent property in one of Richmond Hill's most sought-after neighborhoods!
Room Details:
| Room | Level | Length (m) | Width (m) | Description 1 | Description 2 | Description 3 |
|---|---|---|---|---|---|---|
| Prim Bdrm | 2nd | 3.98 | 6.62 | W/I Closet | 6 Pc Ensuite | |
| 2nd Br | 2nd | 4.18 | 3.68 | |||
| 3rd Br | 2nd | 4.80 | 3.58 | |||
| 4th Br | 2nd | 5.24 | 4.41 | |||
| 5th Br | 2nd | 5.20 | 3.83 | |||
| Kitchen | Main | 3.12 | 8.16 | |||
| Living | Main | 6.32 | 4.12 | |||
| Dining | Main | 5.88 | 3.84 | |||
| Office | Main | 4.10 | 3.33 | |||
| Family | Main | 8.18 | 5.00 | |||
| Foyer | Main | 3.35 | 6.36 |
