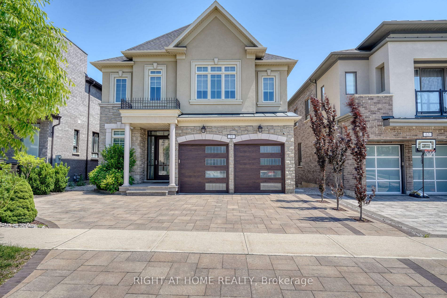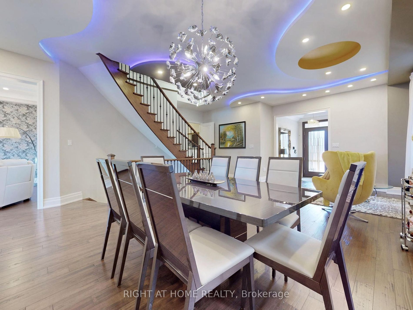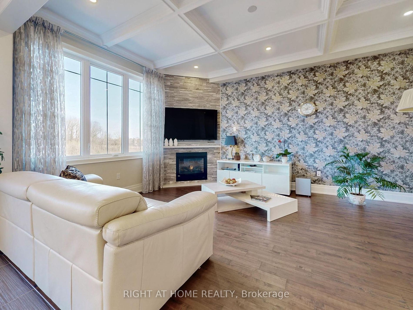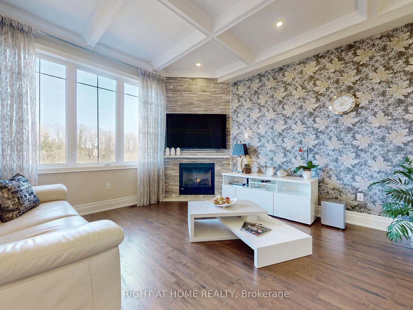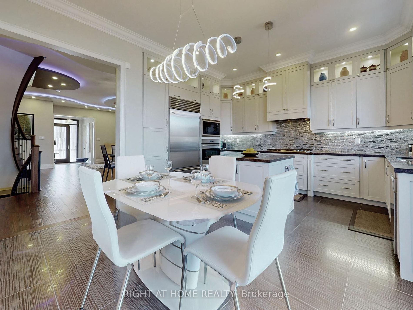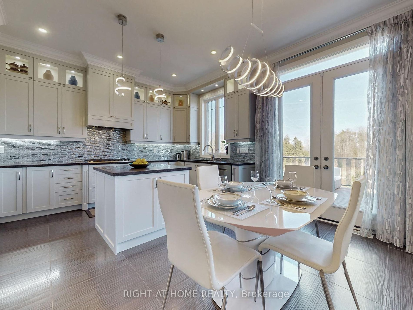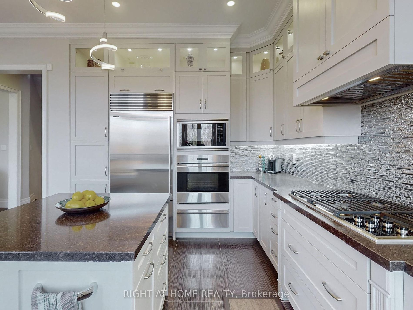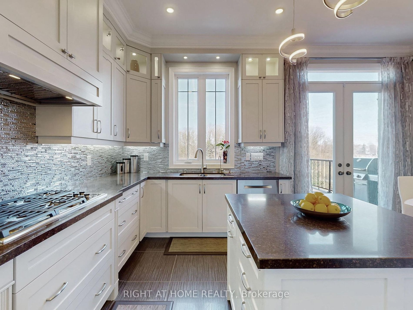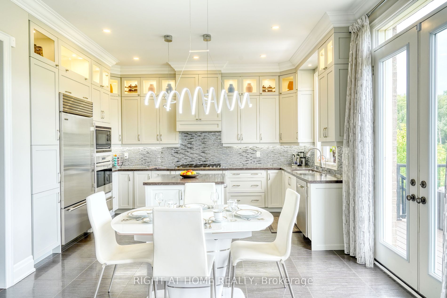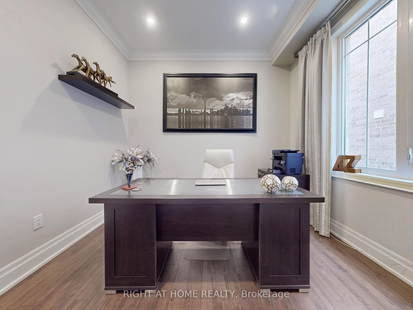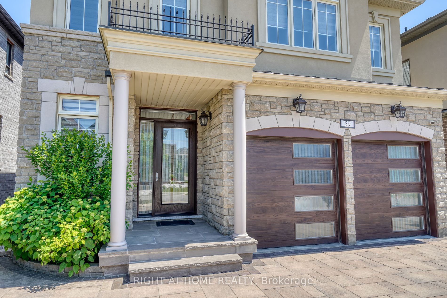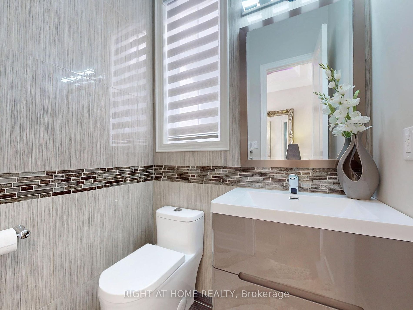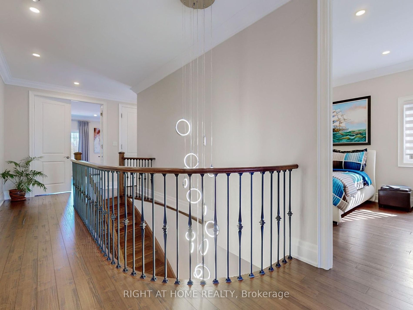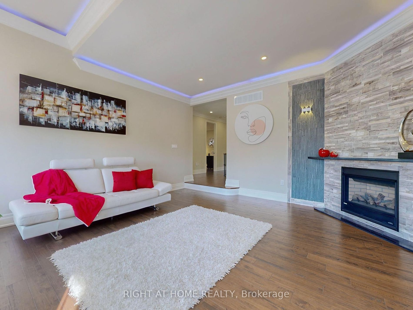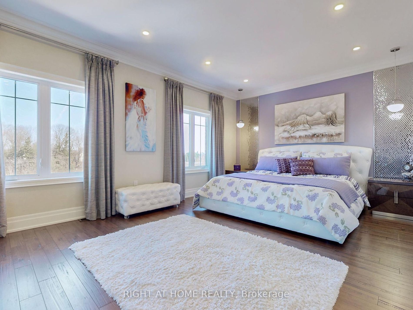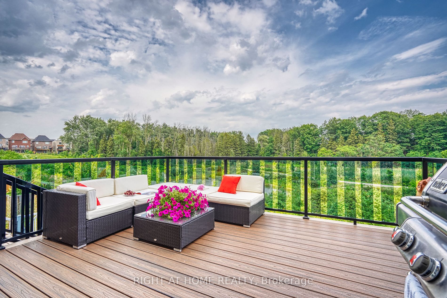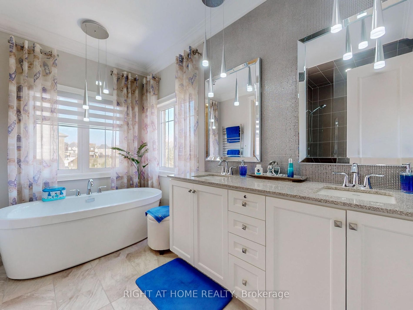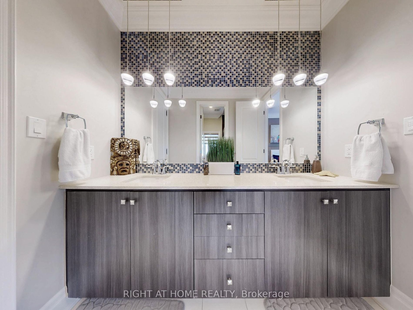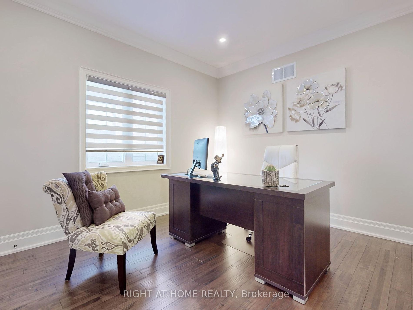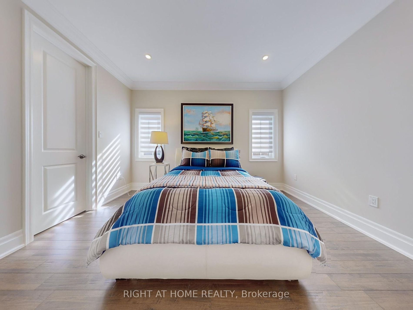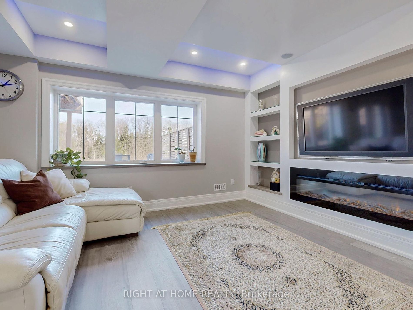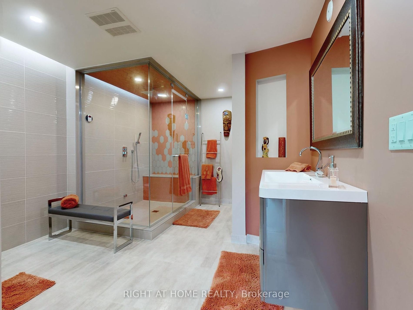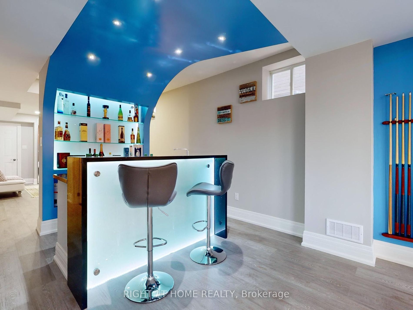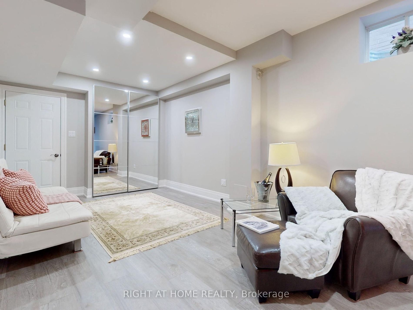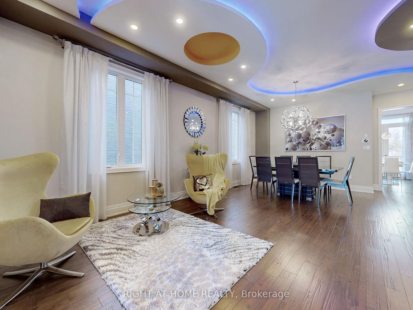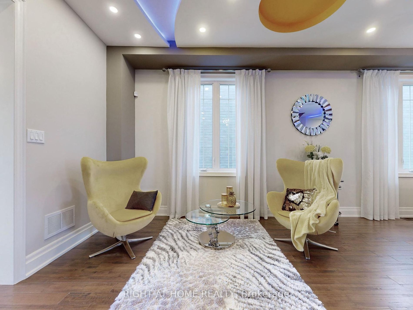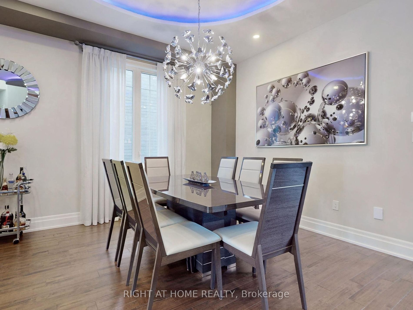59 Hurst Ave
$2,791,000/ For Sale
Details | 59 Hurst Ave
*BREATHTAKING VIEW OF THE POND LOCATED ON A QUIET STREET* Open Concept 4 Bdrm + Great Room (potential Bedroom 5) One-of-a-Kind Home In Most Prestigious Upper Thornhill Estate! Facing West! Functional Layout W/Over 4500 Sq Ft Of Luxury Living Space W/Fin. W/Out. Bsmt. Offers 6th Bed, 3 Pc SPA Bathroom with Steam Room and Heated Floors, Rec/Media Rm. Spent $$$ In Upgrades To Highest Standards. Designed W/All Finest Quality Materials. Main Floor Office. Featuring High Ceilings, Up To 10"! Hand-scraped Hardwood, Crown Moldings Throughout, Designers Ceiling in Living/Dining Room, Tons of Pot Lights, Cook's Dream Kitchen W/Centre Island/Quartz Counters, Backsplash, Built-In High End Appliances. Upgraded Interior Doors, 3 Fireplaces, Master Retreat W/6Pc En-suite with Bidet and Electrical Towel Warmer. Oasis 2-Tier Composite Deck, 4 Parking Driveway, Upgraded Front Door & Garage Doors. Zoned For High Reputation St. Theresa Secondary School.
S/S Fridge, Stove, B/I Dishwasher. Washer & Dryer, Dish Warming Drawer, Video Surveillance System. All Electric Light Fixtures. All Window Coverings & Zebra Blinds, Cvac & Attachments, Water Softener. Attached List Of Features & Upgrades.
Room Details:
| Room | Level | Length (m) | Width (m) | Description 1 | Description 2 | Description 3 |
|---|---|---|---|---|---|---|
| Living | Main | 7.35 | 4.48 | Combined W/Dining | Hardwood Floor | Open Concept |
| Dining | Main | 7.35 | 4.48 | Combined W/Living | Hardwood Floor | Large Window |
| Family | Main | 5.51 | 3.99 | Gas Fireplace | Hardwood Floor | Picture Window |
| Kitchen | Main | 5.31 | 4.59 | Eat-In Kitchen | Porcelain Floor | W/O To Deck |
| Office | Main | 3.35 | 3.35 | Separate Rm | Hardwood Floor | Large Window |
| Prim Bdrm | 2nd | 5.81 | 4.01 | 6 Pc Ensuite | Hardwood Floor | W/I Closet |
| 2nd Br | 2nd | 4.01 | 3.36 | 4 Pc Ensuite | Hardwood Floor | W/I Closet |
| 3rd Br | 2nd | 4.45 | 4.31 | Semi Ensuite | Hardwood Floor | Double Closet |
| 4th Br | 2nd | 3.85 | 3.31 | Semi Ensuite | Hardwood Floor | Closet |
| Great Rm | 2nd | 5.29 | 4.95 | Gas Fireplace | Hardwood Floor | Picture Window |
| Rec | Lower | 9.05 | 5.88 | Fireplace | Laminate | W/O To Deck |
| Br | Lower | 5.82 | 3.09 | 3 Pc Bath | Laminate | Wet Bar |
