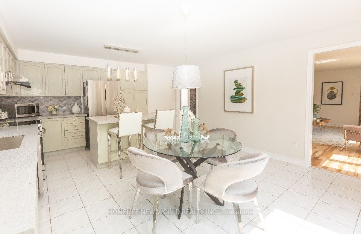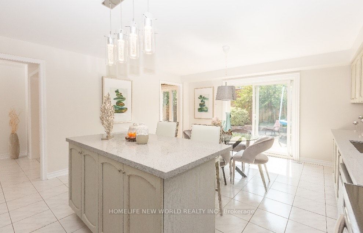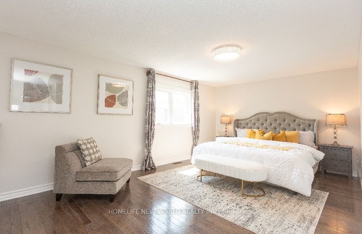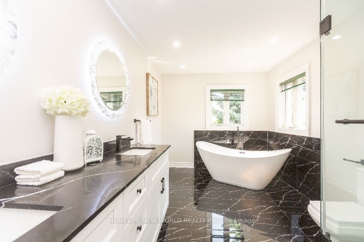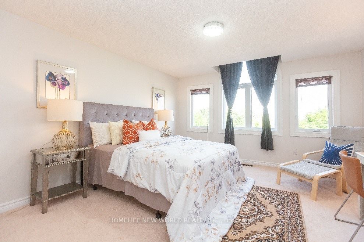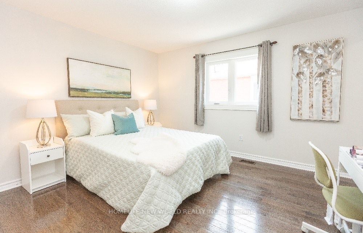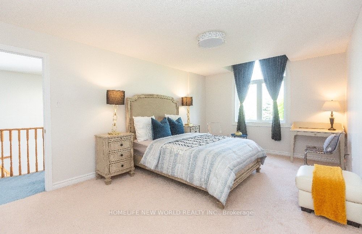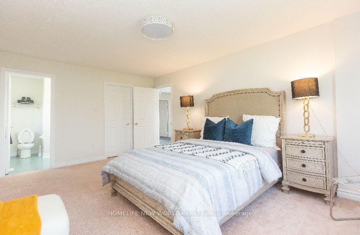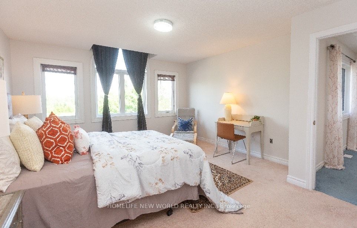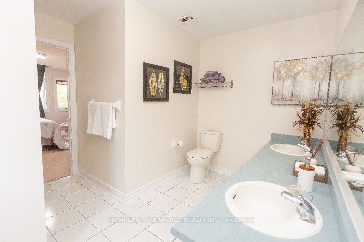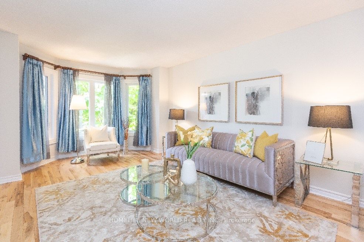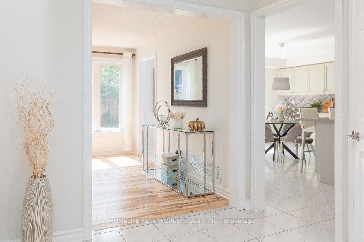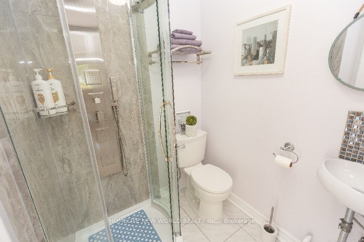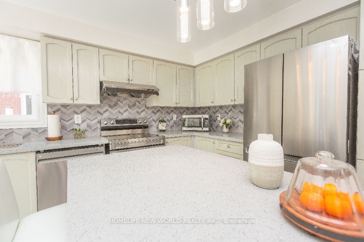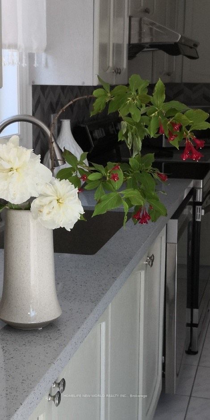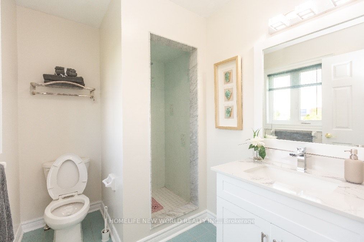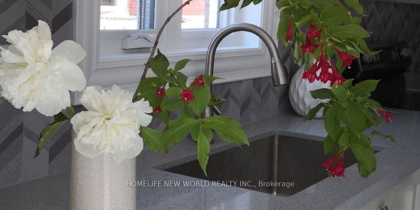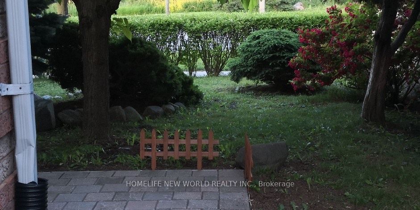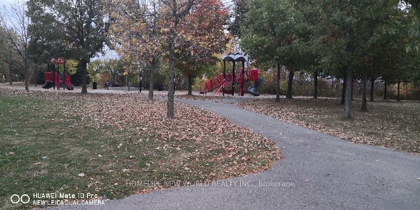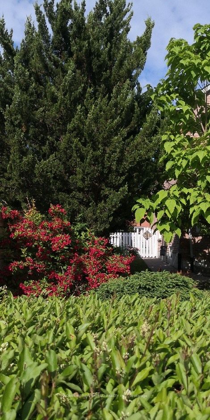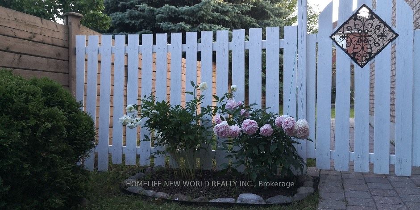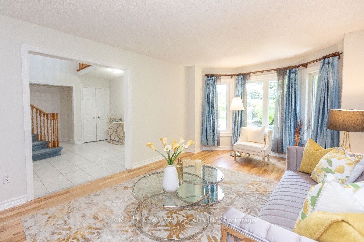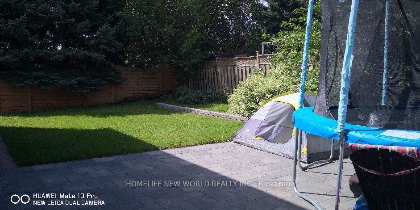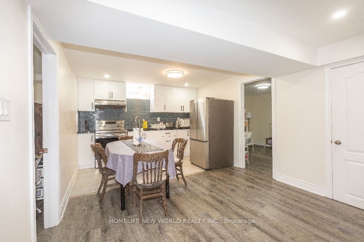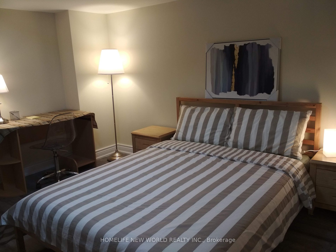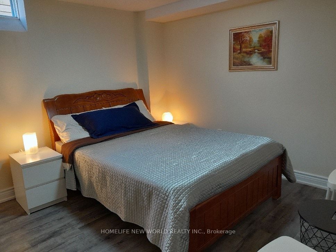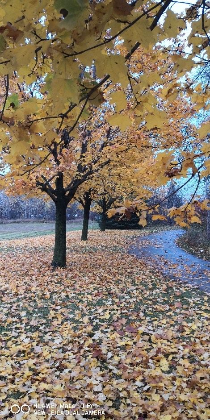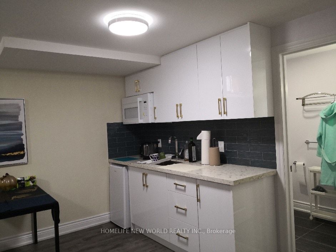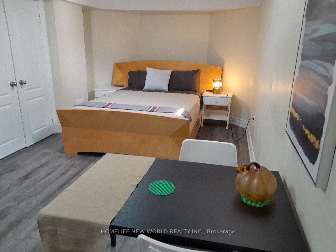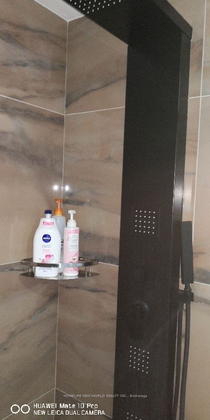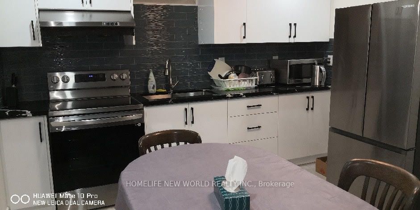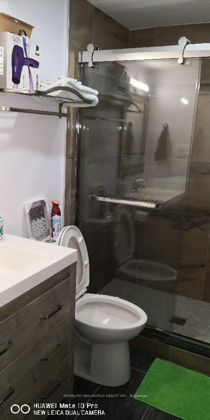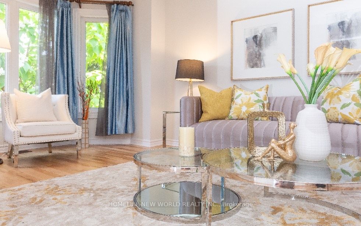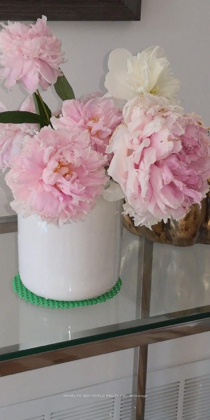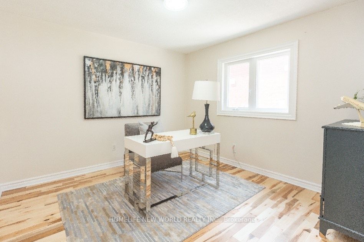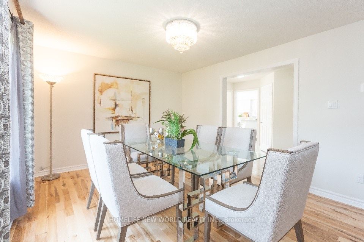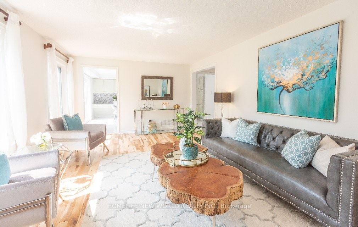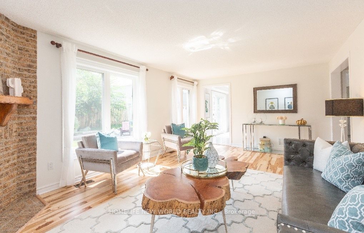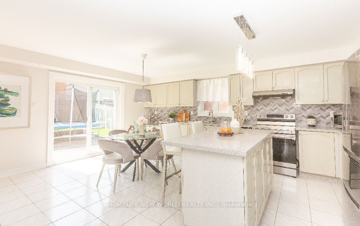2 Marydale Ave
$2,288,000/ For Sale
Details | 2 Marydale Ave
High Demanded Location!!! Bright & Spacious detached house facing to city Park view of beautiful all year around, double door entrance, and double garage, 7 parking, Appr. 3500 Sq ft. The home is meticulously maintained. Dining & Living , family Rm and study/office on Main with hardwood floor. .. Large eat-in kitchen with centre Island, quartz granite counter tops and stylish backsplash, crystal chandelier. Master Bedroom with huge size W/I Closet(15ft X 8ft) , update bathroom with royal bathtub, LED lights mirror. 2nd ensuite facing East garden view. 3rd Br with 3 windows facing East park view. All 4 bedrooms are over sizes on 2nd floor. 2 staircases to basement 2 units apartments with 3 Br(1 ensuite, 2 Br) with bigger kitchen , plus studio. Furnace & Air conditioner (LENNOX,2022 ) & hot water tankless (RINNAI,2022 ,Owned),Window/Door (Sept.2021 ),2 years Interlock Patio In Back Yard . Minutes walk to main route TTC Bus Stop, express bus to Finch subway station less than 30 mins .Park, just out of the door. Walmart, No-Frills, RONA, Restaurants, All Major Banks (CIBC, Scotiabank, RBC,BMO), medical clinic (dental) all are nearby. It is very convenient for living.
2 Fridge, 2Stove, 2 Washer, 2 Dryer, Dishwasher, 2Range Hood.All Elfs, Foyer crystal chandelier, All Exesting Window Coverings/Blinds, Central Air Conditioner. Furnace ,Hot Water Tankless and all appliances. etc
Room Details:
| Room | Level | Length (m) | Width (m) | Description 1 | Description 2 | Description 3 |
|---|---|---|---|---|---|---|
| Living | Main | 5.28 | 3.50 | Bay Window | Hardwood Floor | O/Looks Park |
| Dining | Main | 4.66 | 3.50 | Window | Hardwood Floor | Formal Rm |
| Kitchen | Main | 4.91 | 4.30 | Centre Island | Ceramic Floor | W/O To Yard |
| Breakfast | Main | 4.91 | 4.30 | Eat-In Kitchen | Ceramic Floor | Open Concept |
| Family | Main | 6.04 | 3.90 | Fireplace | Hardwood Floor | O/Looks Backyard |
| Library | Main | 3.66 | 3.45 | Window | Hardwood Floor | |
| Prim Bdrm | 2nd | 6.13 | 3.66 | 5 Pc Ensuite | Hardwood Floor | W/I Closet |
| 2nd Br | 2nd | 5.54 | 4.75 | 3 Pc Ensuite | Broadloom | W/I Closet |
| 3rd Br | 2nd | 5.06 | 4.20 | Semi Ensuite | Broadloom | O/Looks Park |
| 4th Br | 2nd | 3.96 | 3.53 | Semi Ensuite | Hardwood Floor | Closet |
| Br | Bsmt | 3.78 | 3.41 | Window | Vinyl Floor | Closet |
| Br | Bsmt | 4.02 | 3.41 | Window | Vinyl Floor | 3 Pc Ensuite |

