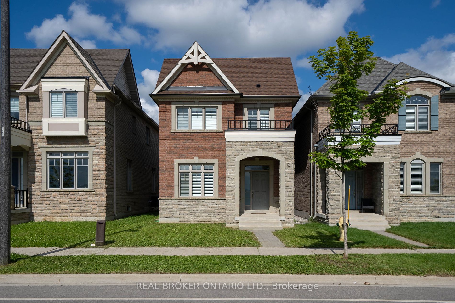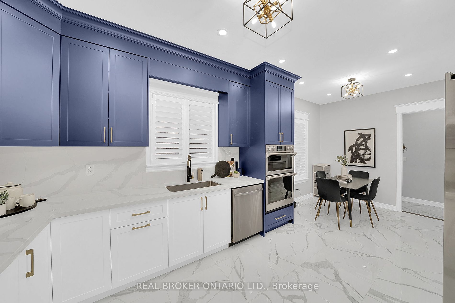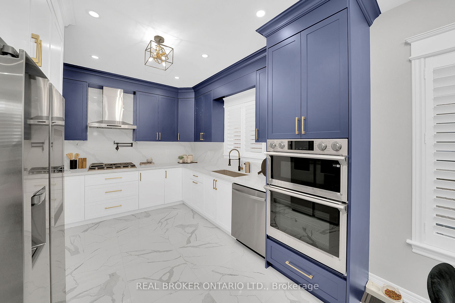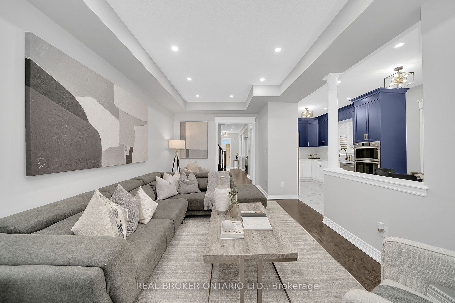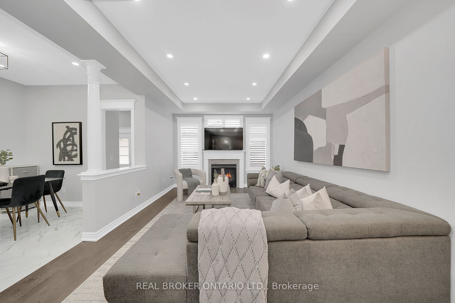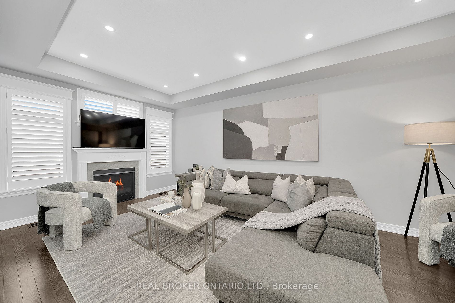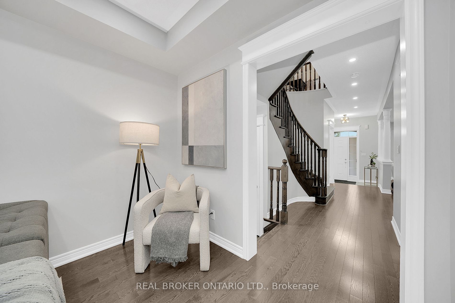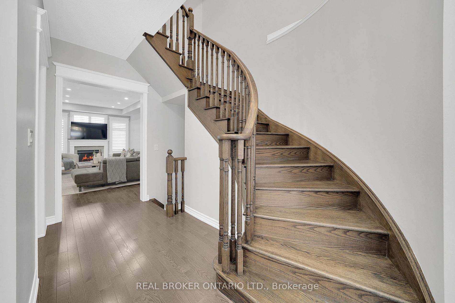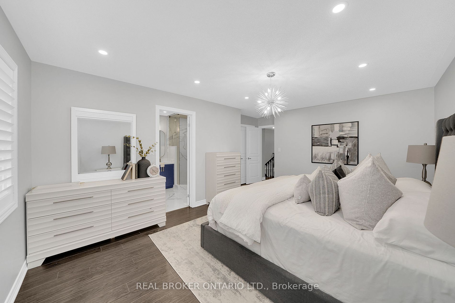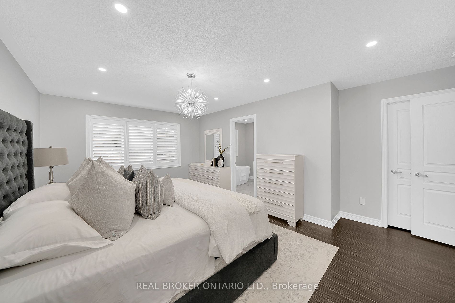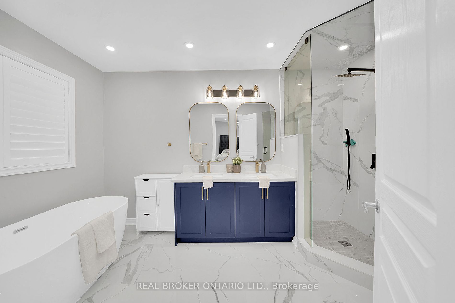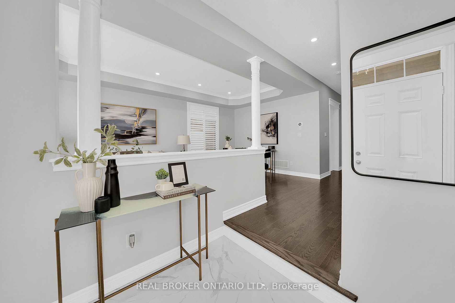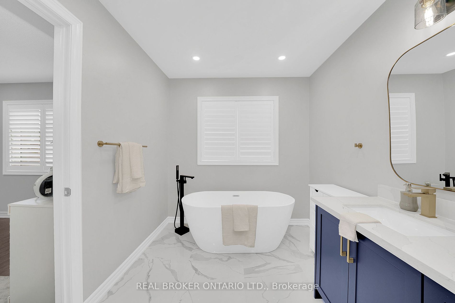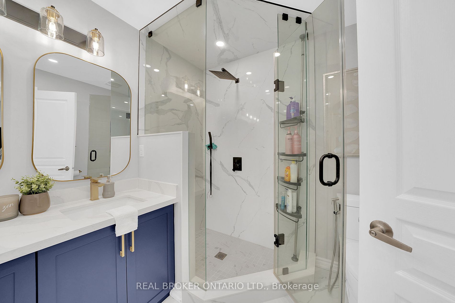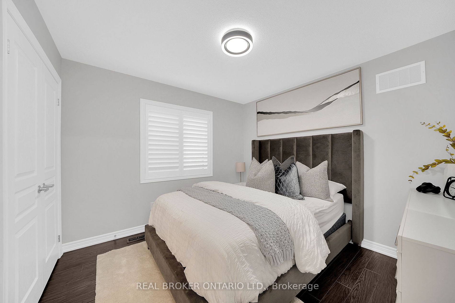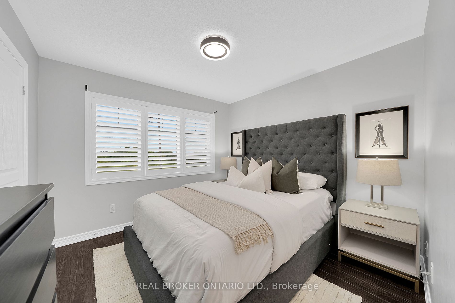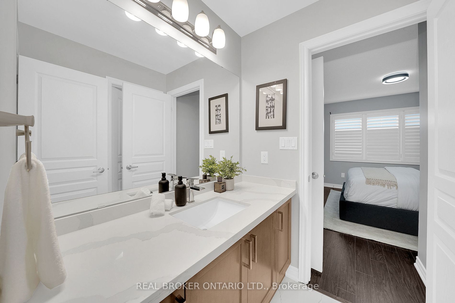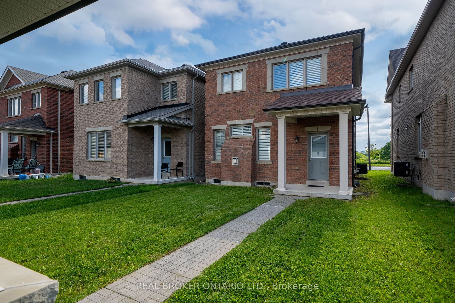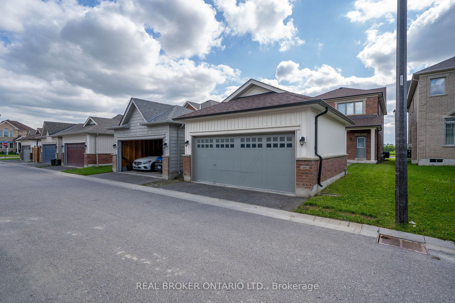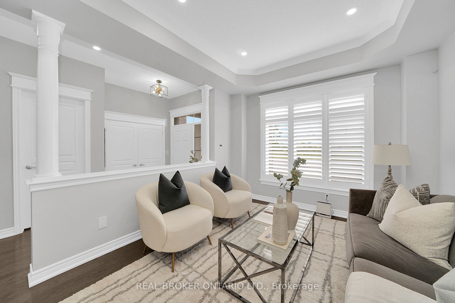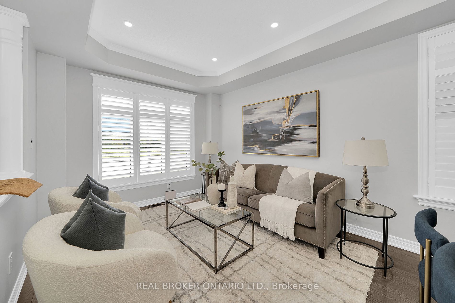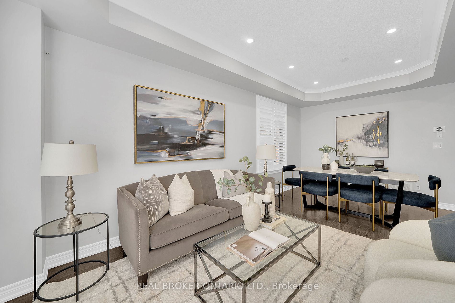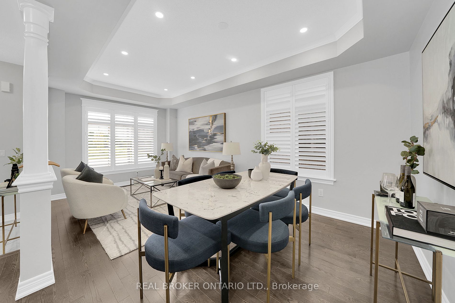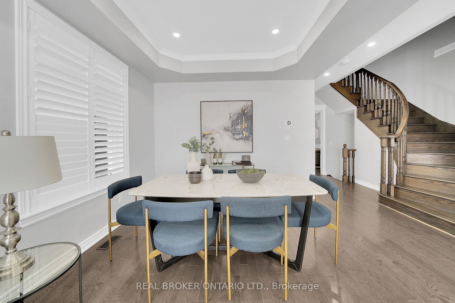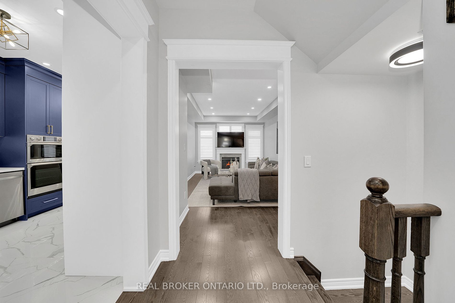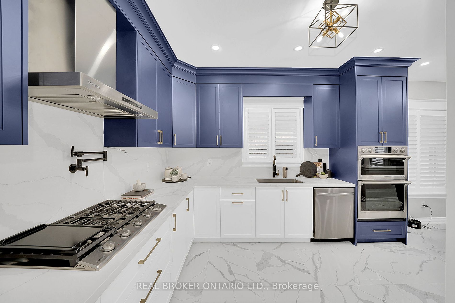689 Murrell Blvd
$999,998/ For Sale
Details | 689 Murrell Blvd
Charming Fully Upgraded Home In The Green Space Area Of East Gwillimbury. Discover The Perfect Blend Of Luxury And Tranquility In This Beautifully Upgraded 2,109 Square Foot Home, Nestled In The Serene Green Space Area Of East Gwillimbury. Every Detail Has Been Thoughtfully Designed To Create A Modern And Inviting Living Space. Step Into The Heart Of The Home A Modern Chef's Kitchen, Equipped With State-Of-The-Art Appliances, Sleek Cabinetry, And Stylish Finishes. It's The Perfect Space For Culinary Enthusiasts And Entertaining Guests.The Primary Suite Is A True Oasis, Offering A Private Retreat With A Spa-Like Ensuite. Relax And Unwind In The Luxurious Bathroom, Featuring High-End Fixtures And Elegant Design.All Bathrooms In This Home Have Been Fully Renovated, Ensuring Every Aspect Of Your Daily Routine Is Met With Comfort And Sophistication. Surrounded By Lush Greenery And Peaceful Surroundings, This Home Offers A Unique Opportunity To Enjoy The Best Of Both Worlds Modern Living In A Beautiful Natural Setting.Don't Miss The Chance To Make This Exceptional Property Your New Home. Schedule A Private Tour Today And Experience The Charm And Elegance Of This Fully Upgraded Gem In East Gwillimbury.
Room Details:
| Room | Level | Length (m) | Width (m) | Description 1 | Description 2 | Description 3 |
|---|---|---|---|---|---|---|
| Kitchen | Ground | 6.00 | 6.00 |
