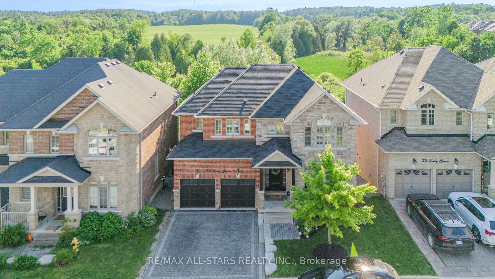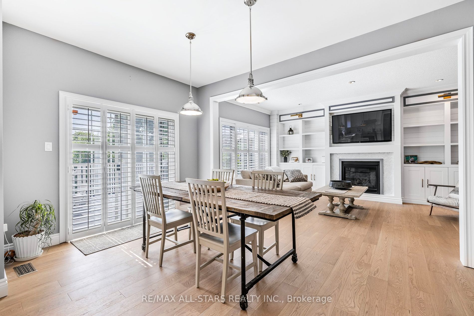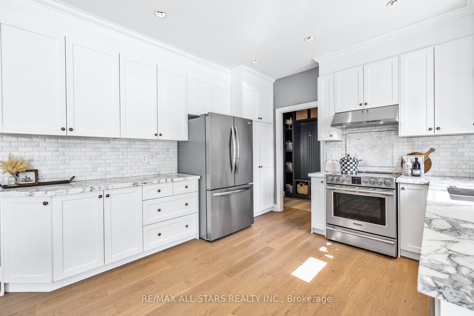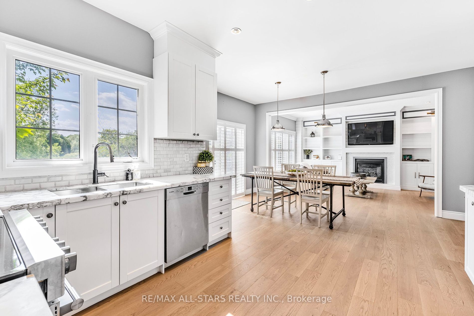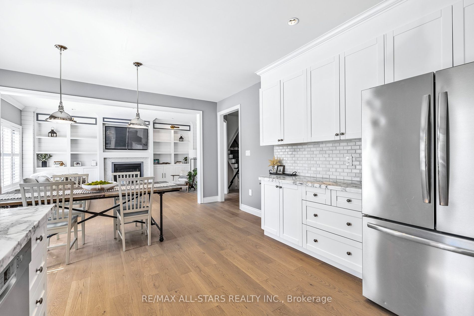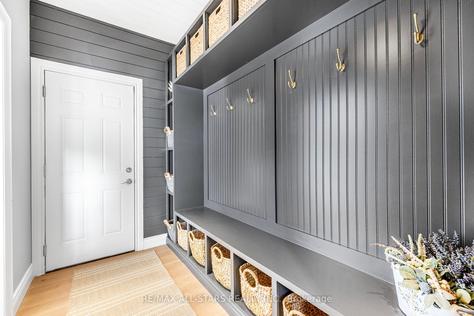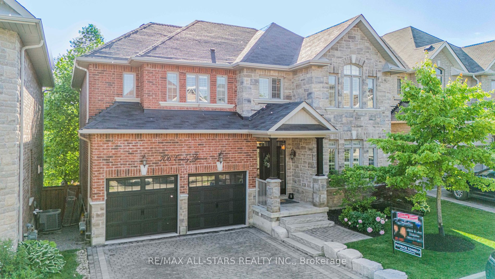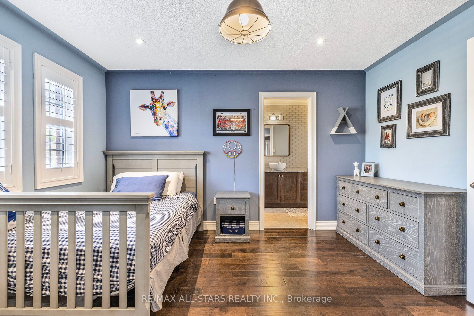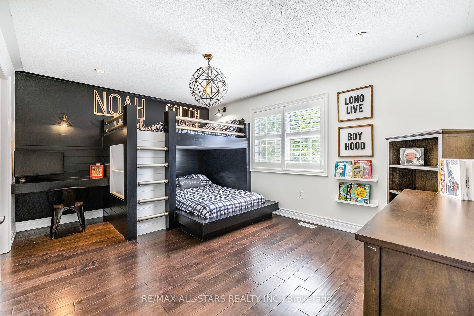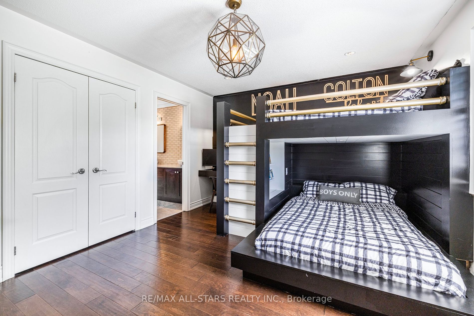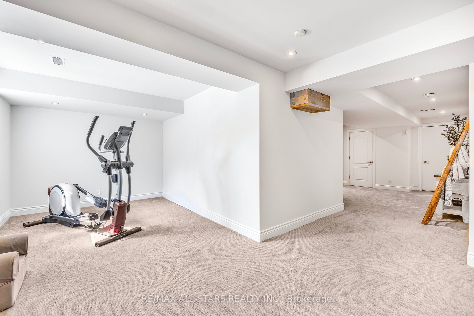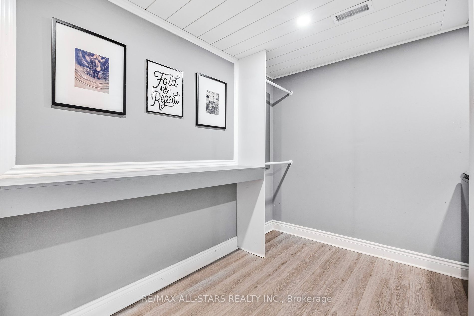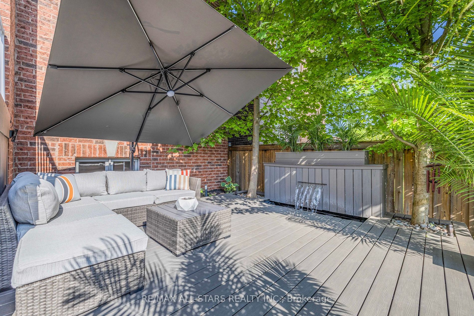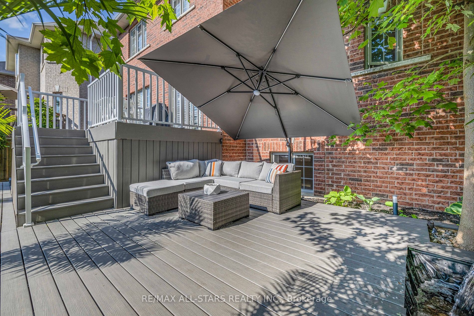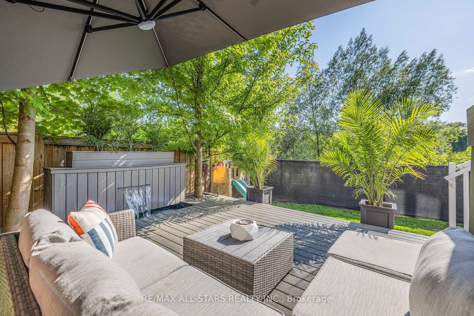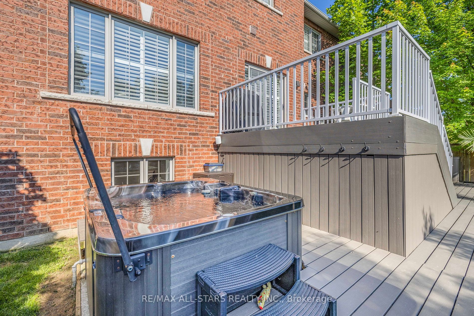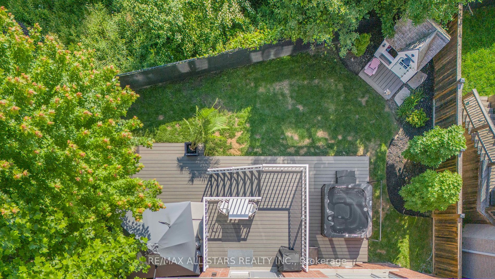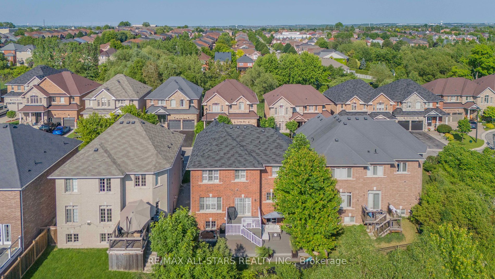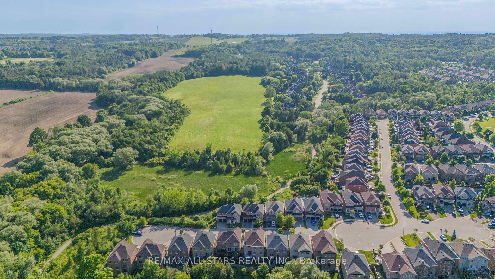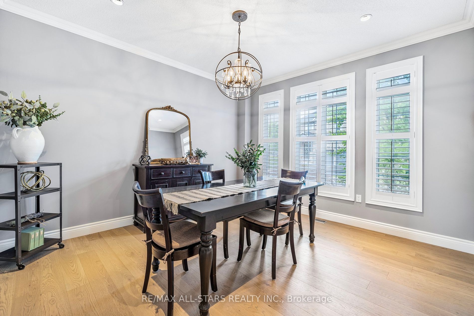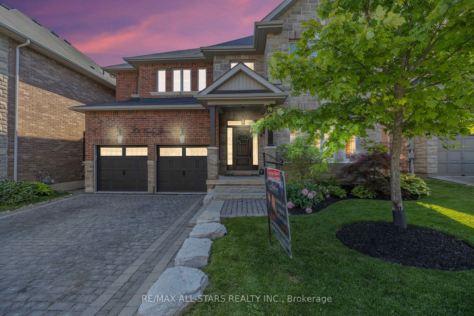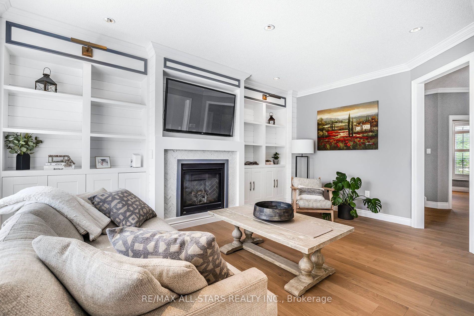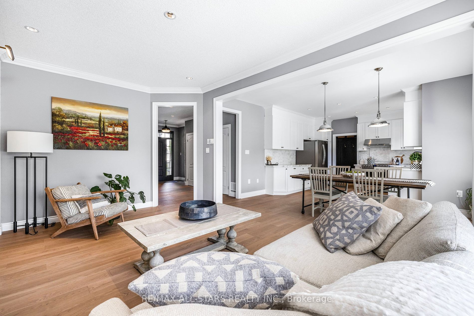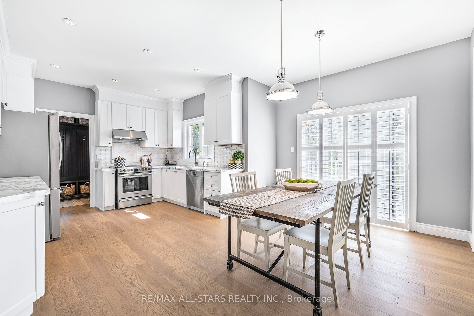706 Emily Grve
$1,499,000/ For Sale
Details | 706 Emily Grve
Highly Sought After, Bright And Beautiful Sun Filled Home On Enchanting Ravine Lot In A RarelyOffered, Cul De Sac In Summerhill Estates. Fully Turn-Key. Gourmet Kitchen with Open Floor PlanIs Perfect For Entertaining. Stroll Out To Your New Backyard Oasis Complete With A LargeComposite Deck. Hot Tub And Custom Waterfall. Quartz Counters In Kitchen/Bathrooms, EngineeredHardwood Floors, Shutters Throughout, Oak Stairs With Iron Pickets, Gas Fireplace With Custom WoodShelving. Potlights Throughout. Finished Basement. Custom Bunkbed. Professional LandscapedFront/Back Yard. Large Composite Deck. Spectacular Views In Family Centred Neighbourhood. Lots ofTrees. Short Walk to Park, Trails, Schools. Mins To Go Train Station, Costco, Upper Canada Mall,Golf Club, Hwy 400. You Wont Be Disappointed!
Room Details:
| Room | Level | Length (m) | Width (m) | Description 1 | Description 2 | Description 3 |
|---|---|---|---|---|---|---|
| Living | Main | 3.35 | 5.39 | B/I Shelves | Gas Fireplace | California Shutters |
| Kitchen | Main | 3.05 | 3.63 | Backsplash | Stainless Steel Appl | Quartz Counter |
| Breakfast | Main | 2.96 | 4.60 | Open Concept | W/O To Deck | Hardwood Floor |
| Dining | Main | 3.63 | 3.93 | Large Window | Hardwood Floor | California Shutters |
| Mudroom | Main | 3.63 | 1.77 | B/I Shelves | Access To Garage | Hardwood Floor |
| Prim Bdrm | 2nd | 3.63 | 5.45 | W/I Closet | 5 Pc Ensuite | O/Looks Ravine |
| 2nd Br | 2nd | 3.60 | 3.93 | Vaulted Ceiling | 3 Pc Ensuite | W/I Closet |
| 3rd Br | 2nd | 3.63 | 4.72 | O/Looks Ravine | Semi Ensuite | B/I Shelves |
| 4th Br | 2nd | 3.81 | 3.71 | California Shutters | Semi Ensuite | |
| Media/Ent | Bsmt | 3.17 | 5.79 | Large Window | B/I Shelves | Open Concept |
| Play | Bsmt | 2.80 | 5.48 | Large Window | Overlook Patio | Open Concept |
| Laundry | Bsmt | 3.57 | 1.83 | B/I Shelves | Vinyl Floor |
