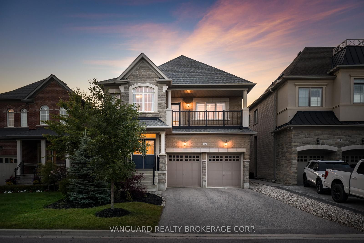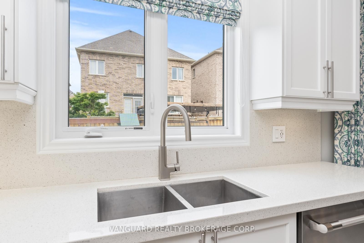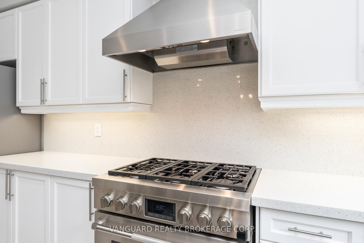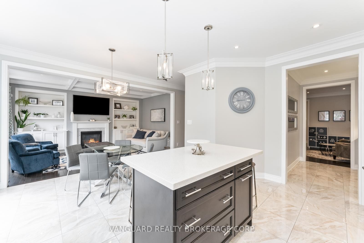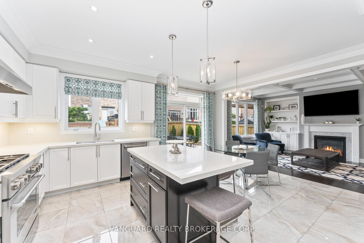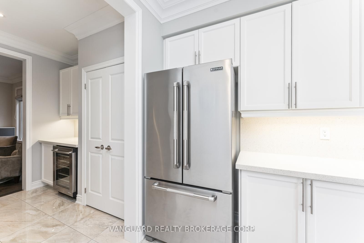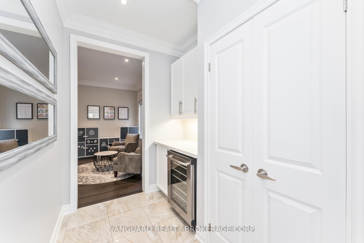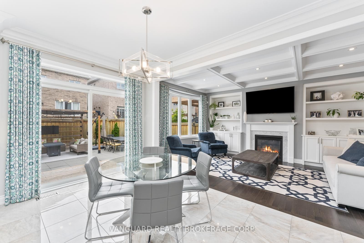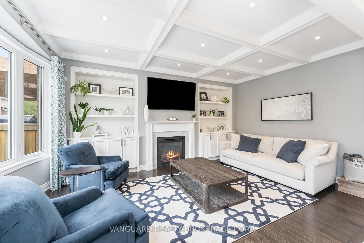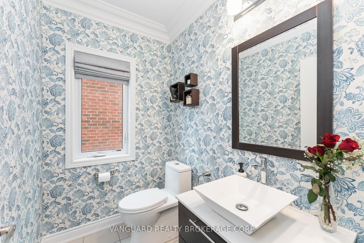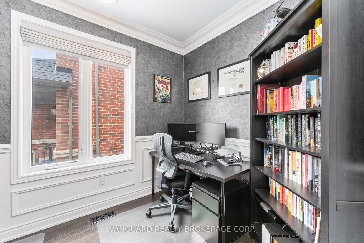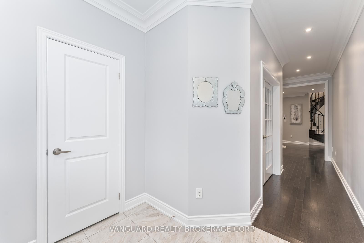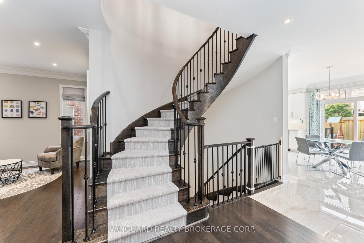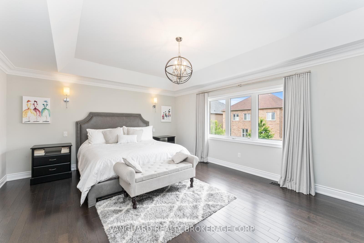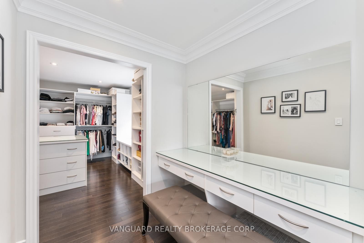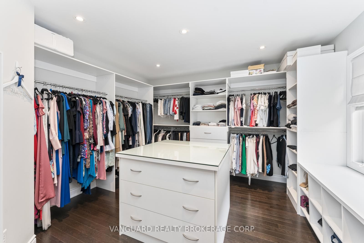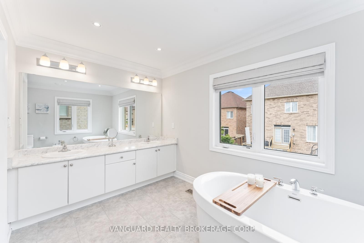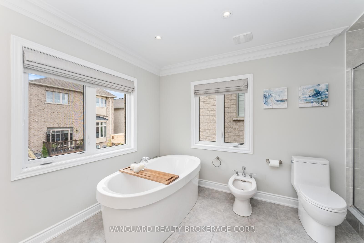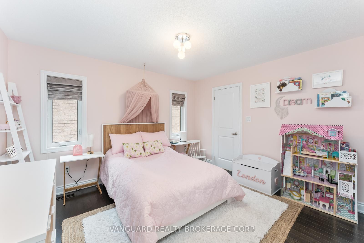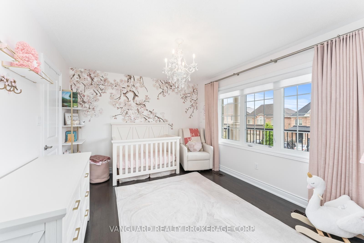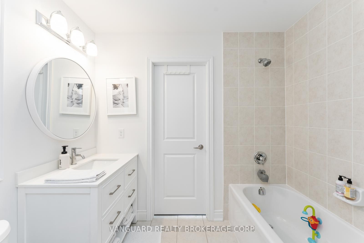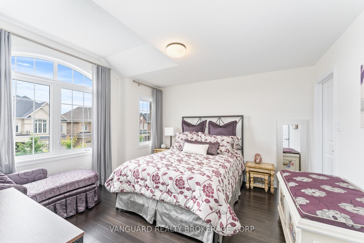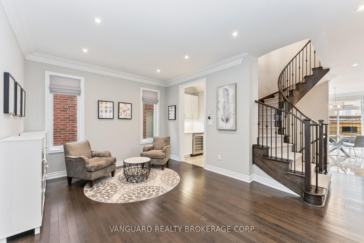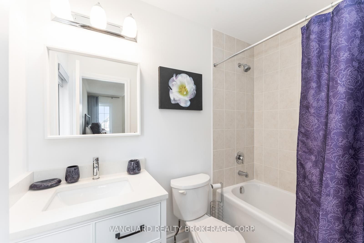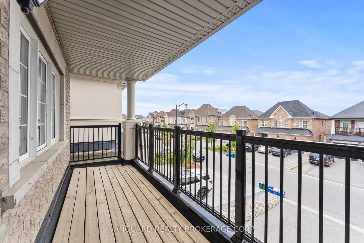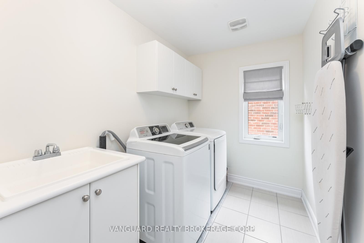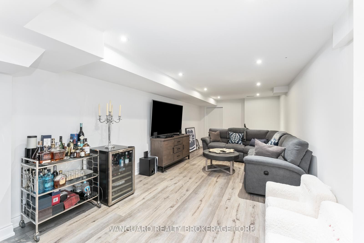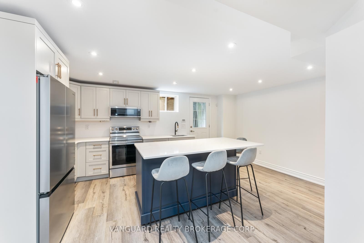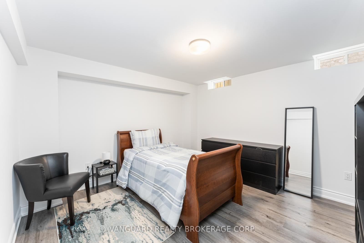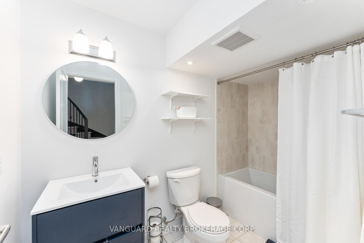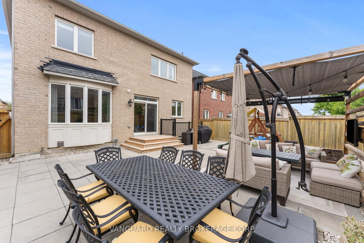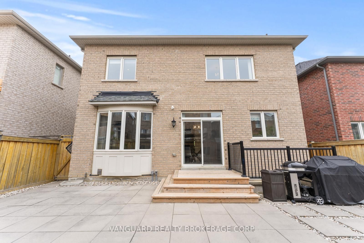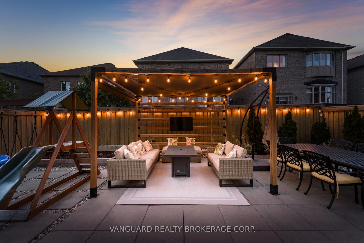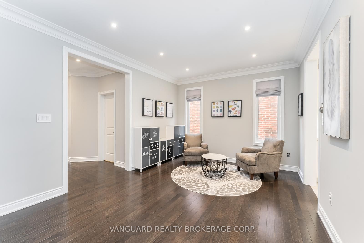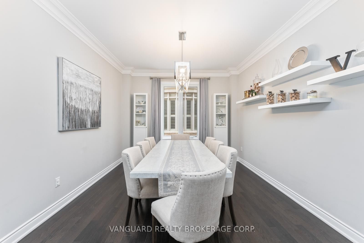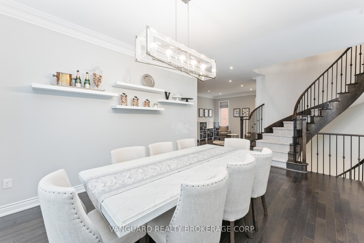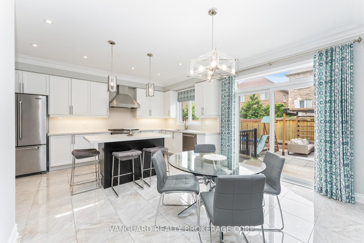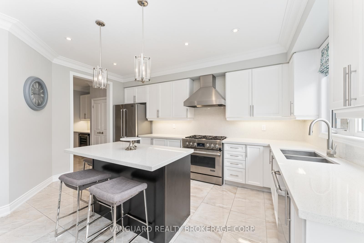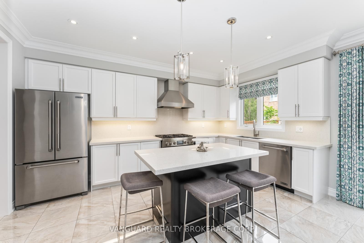32 Gallant Pl
$2,275,000/ For Sale
Details | 32 Gallant Pl
Welcome To 32 Gallant Pl. A Fully Upgraded Turn Key Home In Highly Sought After Vellore Village. Over 3500 sft of Luxurious Living Space. Custom High End Kitchen W/ Massive Island, Upgraded & Top Of The Line Appliances. Custom Millwork T/Out, 4 Bed/5 Bath, Beautiful Open Concept, Oversized Principal Room. Second Floor Laundry. Hardwood Floors T/Out, Upgraded Bathrooms, Professionally Finished Basement w/ Separate Walk-up Entrance, Kitchen, Full Bathroom and Bedroom. Perfect for Nanny/In-law suite or for extra income. Fully Landscaped Exterior. Perfect For Entertaining. This House Has It All.
S/S Jennair Fridge, 6 Burner Jennair Gas Stove, Jennair Beverage Fridge, Dishwasher, Washer & Dryer, Light Fixtures, Custom Shutters T/Out, Pot Lights T/Out, Cameras, Central Vac,. Garage Door Opener W/Remotes.
Room Details:
| Room | Level | Length (m) | Width (m) | Description 1 | Description 2 | Description 3 |
|---|---|---|---|---|---|---|
| Living | Main | 5.21 | 3.53 | Hardwood Floor | Window | |
| Dining | Main | 4.87 | 3.65 | Hardwood Floor | Window | |
| Office | Main | 2.43 | 3.35 | Hardwood Floor | Window | |
| Family | Main | 3.65 | 5.18 | Hardwood Floor | Fireplace | Bay Window |
| Breakfast | Main | 2.74 | 5.18 | O/Looks Backyard | Tile Floor | |
| Kitchen | Main | 2.74 | 4.81 | Stainless Steel Appl | Tile Ceiling | Pantry |
| Prim Bdrm | 2nd | 5.48 | 4.57 | W/I Closet | Hardwood Floor | Window |
| 2nd Br | 2nd | 3.35 | 3.84 | Window | Hardwood Floor | B/I Closet |
| 3rd Br | 2nd | 4.20 | 4.26 | W/I Closet | Hardwood Floor | Window |
| 4th Br | 2nd | 4.93 | 3.96 | Window | Hardwood Floor | W/I Closet |
