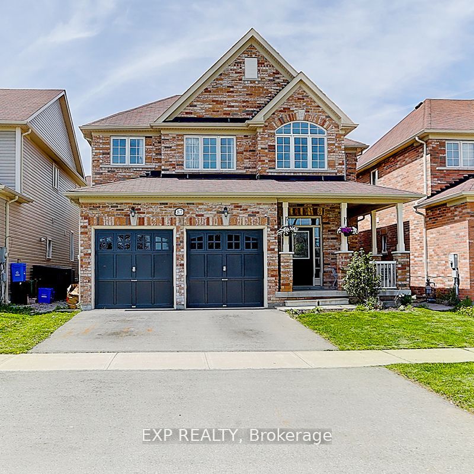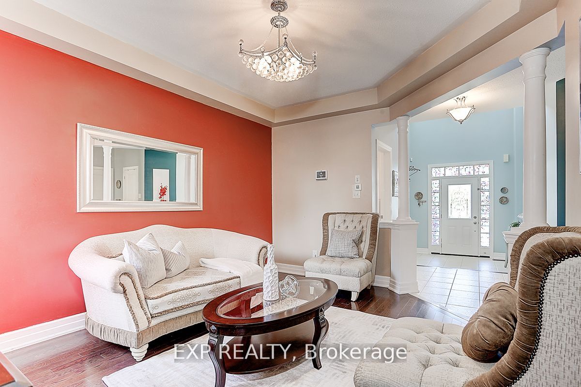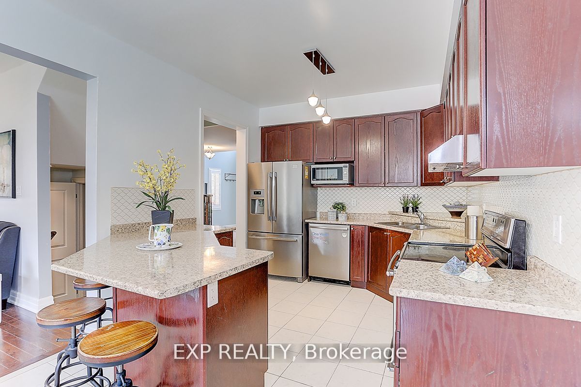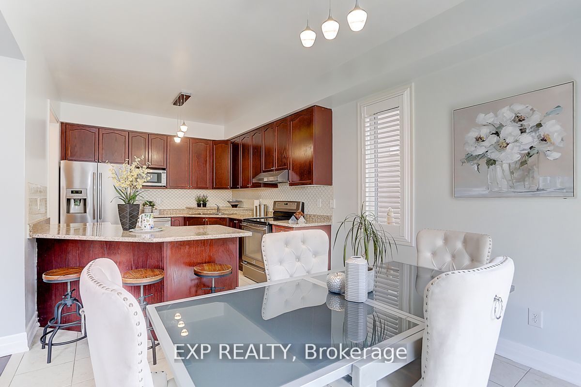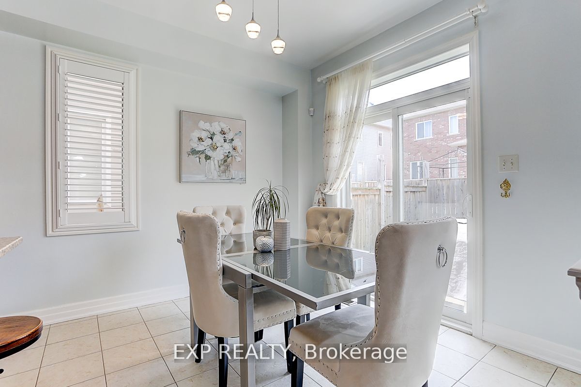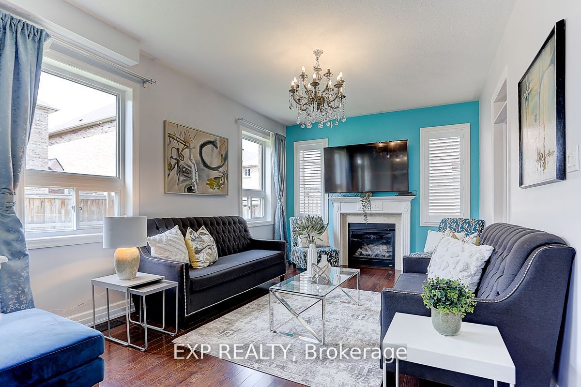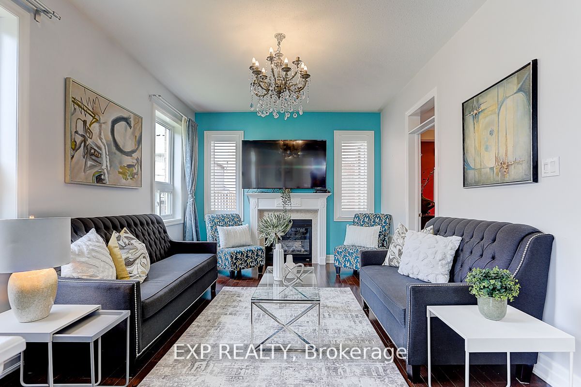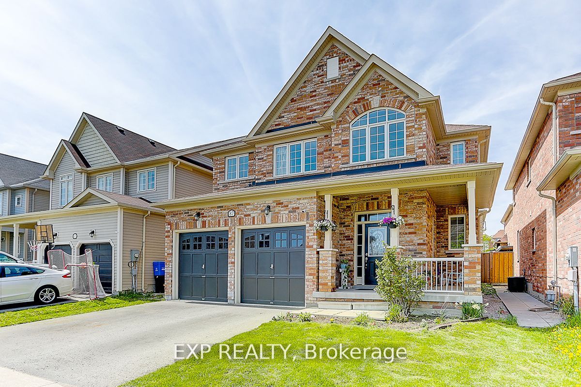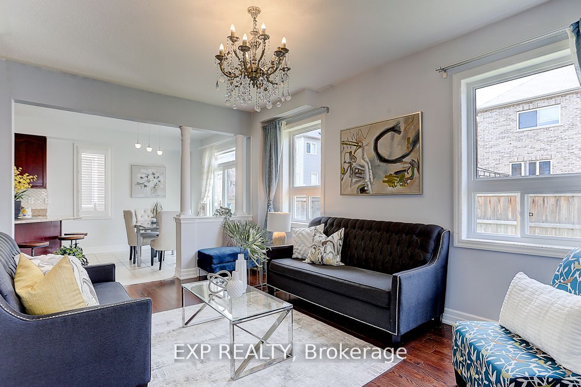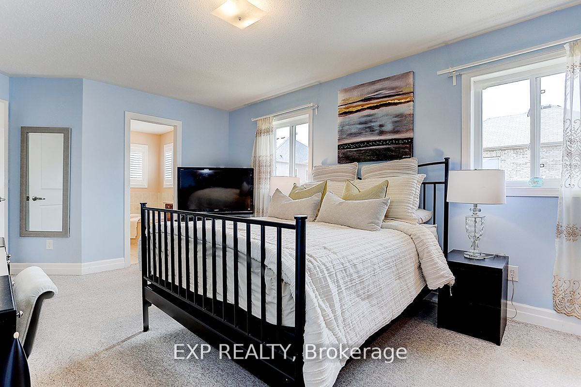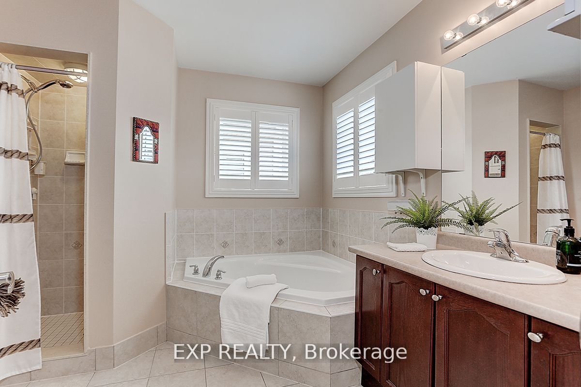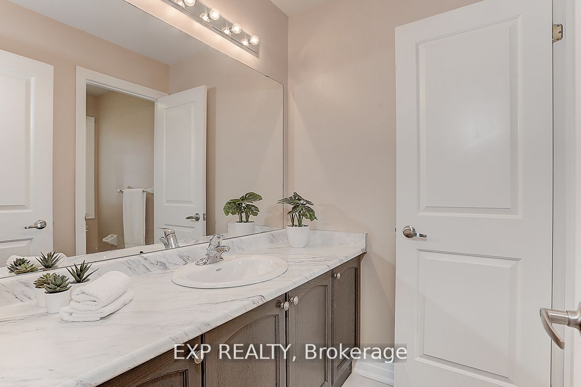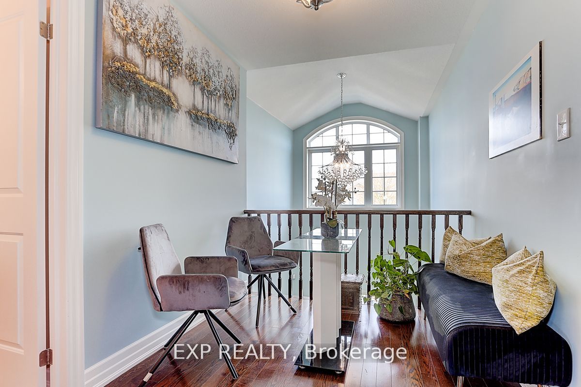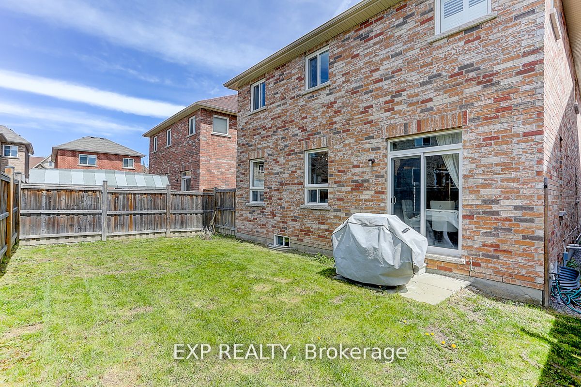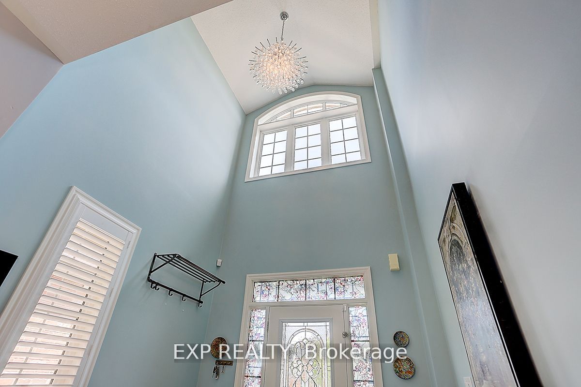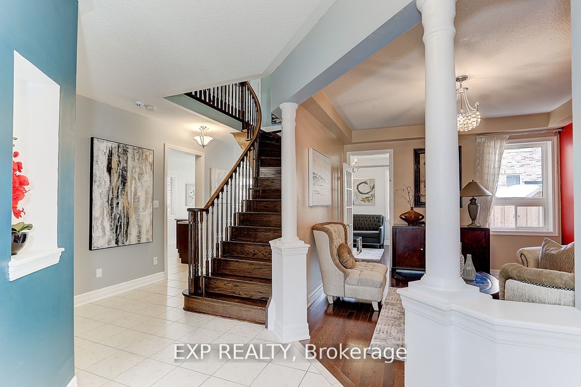87 Thornlodge Dr
$1,079,000/ For Sale
Details | 87 Thornlodge Dr
No silly offer date: Stunning 4 bedroom 3 bathroom home in much sought after area of Keswick. Main floor features a grand entrance, Open concept layout, 9 foot ceilings and family room with gas fireplace. Beautiful kitchen with an abundance of counter space and storage and breakfast area. The upstairs level boasts a spacious layout with four bedrooms with the primary bedroom featuring walk in closet and 5 pc ensuite. Double car garage and direct entrance to home from garage. Enjoy the serene ambiance of lakeside living while enjoying easy reach to a plethora of amenities. The nearby 404 highway, shopping centers, schools, parks, and public transit are all within minutes from your doorstep.Extras:The new Georgina Multi-Use Recreation Complex, a state-of-the-art facility for leisure & fitness. With its array of amenities, including free parking at Lake Simcoe for residents, this community offers unparalleled convenience and leisure.
The new Georgina Multi-Use Recreation Complex, a state-of-the-art facility for leisure & fitness. With its array of amenities, including free parking at Lake Simcoe for residents, this community offers unparalleled convenience and leisure.
Room Details:
| Room | Level | Length (m) | Width (m) | Description 1 | Description 2 | Description 3 |
|---|---|---|---|---|---|---|
| Living | Main | 3.66 | 4.70 | Hardwood Floor | ||
| Dining | Main | 3.20 | 2.78 | W/O To Patio | Combined W/Kitchen | |
| Kitchen | Main | 3.20 | 3.50 | Stainless Steel Appl | Breakfast Bar | Combined W/Dining |
| Family | Main | 4.99 | 3.38 | Fireplace | Hardwood Floor | |
| Prim Bdrm | Upper | 5.83 | 3.39 | 4 Pc Ensuite | Broadloom | W/I Closet |
| 2nd Br | Upper | 3.00 | 3.00 | Closet | Broadloom | Window |
| 3rd Br | Upper | 4.84 | 3.74 | His/Hers Closets | Broadloom | Large Window |
| 4th Br | Upper | 2.89 | 3.60 | Closet | Broadloom | Large Window |
